1028 Castle Top Drive, Fort Worth, TX 76052
Local realty services provided by:Better Homes and Gardens Real Estate Senter, REALTORS(R)
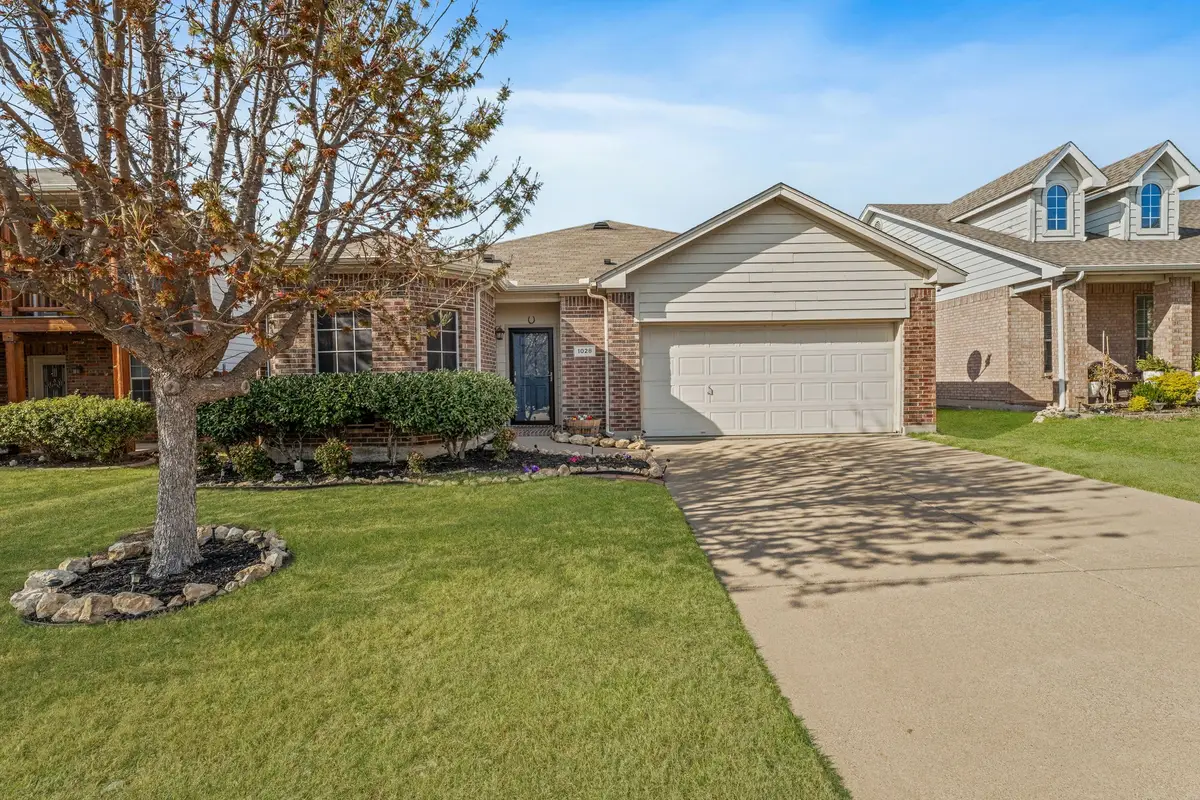


Listed by:chevy goff
Office:briggs freeman sotheby's int'l
MLS#:21017066
Source:GDAR
Price summary
- Price:$273,000
- Price per sq. ft.:$193.75
- Monthly HOA dues:$40.33
About this home
Welcome to this stunning, move-in ready home for sale, freshly painted throughout most of the interior and located just one block from the community pool in one of the area’s most sought-after master-planned neighborhoods. This light-filled home offers an open-concept floor plan with soaring ceilings, oversized windows, and a striking fireplace accented by a designer feature wall, creating the perfect space for both everyday living and entertaining. The main living areas feature durable wood-look tile floors, modern finishes, and a seamless flow into the upgraded chef’s kitchen, complete with sleek marble countertops, freshly painted cabinets, stainless steel appliances, and a stylish tile backsplash. Recent updates include new interior paint, all-new energy-efficient LED lighting, updated ceiling fans, and contemporary fixtures throughout the home. Each spacious bedroom offers a walk-in closet, and the oversized attic provides abundant storage or potential for future expansion. Enjoy a freshly landscaped backyard, ideal for outdoor dining, relaxing, or playtime with kids and pets. Located in a vibrant neighborhood with resort-style amenities, residents enjoy three swimming pools, a splash pad, outdoor hockey rink, basketball courts, multiple playgrounds, scenic walking trails, stocked fishing ponds, and a community clubhouse. Perfectly positioned near shopping, dining, and top-rated schools, this modern, energy-efficient home blends comfort, style, and convenience at an incredible value. Don’t miss this opportunity—schedule your private tour today and see why homes in this community sell quickly.
Contact an agent
Home facts
- Year built:2005
- Listing Id #:21017066
- Added:15 day(s) ago
- Updated:August 11, 2025 at 04:09 PM
Rooms and interior
- Bedrooms:3
- Total bathrooms:2
- Full bathrooms:2
- Living area:1,409 sq. ft.
Structure and exterior
- Roof:Composition
- Year built:2005
- Building area:1,409 sq. ft.
- Lot area:0.12 Acres
Schools
- High school:Eaton
- Middle school:Wilson
- Elementary school:Sendera Ranch
Finances and disclosures
- Price:$273,000
- Price per sq. ft.:$193.75
- Tax amount:$5,616
New listings near 1028 Castle Top Drive
- New
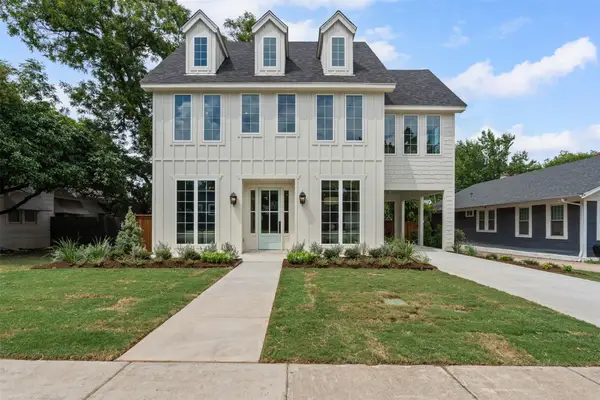 $1,749,000Active5 beds 4 baths3,793 sq. ft.
$1,749,000Active5 beds 4 baths3,793 sq. ft.3928 Clarke Avenue, Fort Worth, TX 76107
MLS# 21014898Listed by: MOTIVE REAL ESTATE GROUP - New
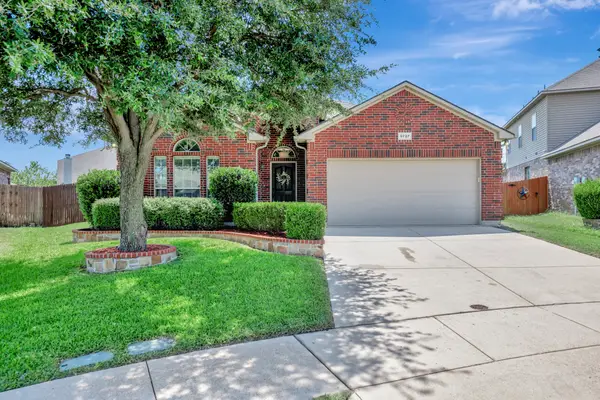 $375,000Active3 beds 2 baths1,898 sq. ft.
$375,000Active3 beds 2 baths1,898 sq. ft.5737 Paluxy Sands Trail, Fort Worth, TX 76179
MLS# 21024523Listed by: CHANDLER CROUCH, REALTORS - New
 $496,900Active4 beds 3 baths2,623 sq. ft.
$496,900Active4 beds 3 baths2,623 sq. ft.12812 Royal Ascot Drive, Fort Worth, TX 76244
MLS# 21026174Listed by: REALTY EXECUTIVES DFW EAGLE MT - New
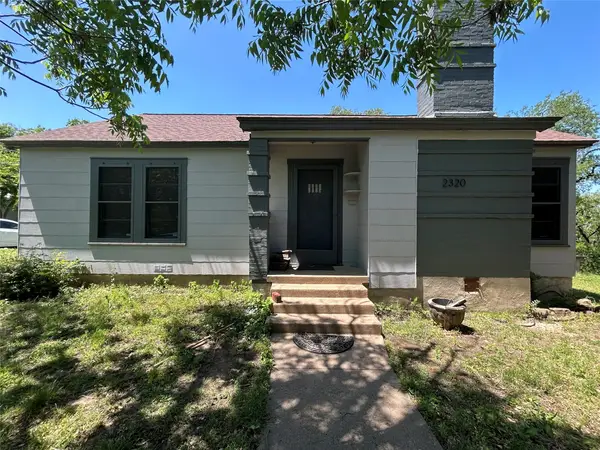 $259,000Active2 beds 1 baths1,110 sq. ft.
$259,000Active2 beds 1 baths1,110 sq. ft.2320 Arrowhead Court, Fort Worth, TX 76103
MLS# 21031715Listed by: 1ST CHOICE REAL ESTATE - New
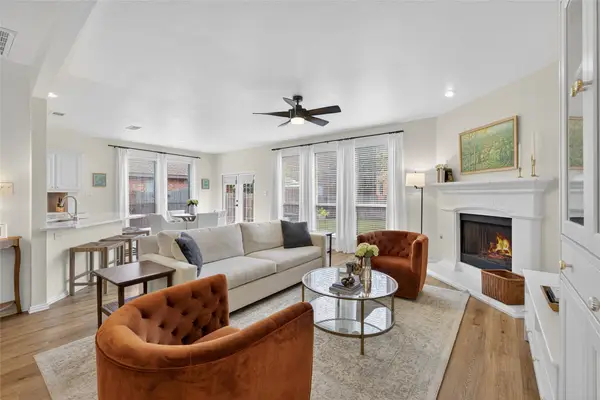 $434,000Active4 beds 3 baths2,356 sq. ft.
$434,000Active4 beds 3 baths2,356 sq. ft.12116 Walden Wood Drive, Fort Worth, TX 76244
MLS# 21032118Listed by: BERKSHIRE HATHAWAYHS PENFED TX - New
 $425,000Active3 beds 2 baths1,824 sq. ft.
$425,000Active3 beds 2 baths1,824 sq. ft.6225 N Hill Lane, Fort Worth, TX 76135
MLS# 21032151Listed by: RE/MAX TRINITY - New
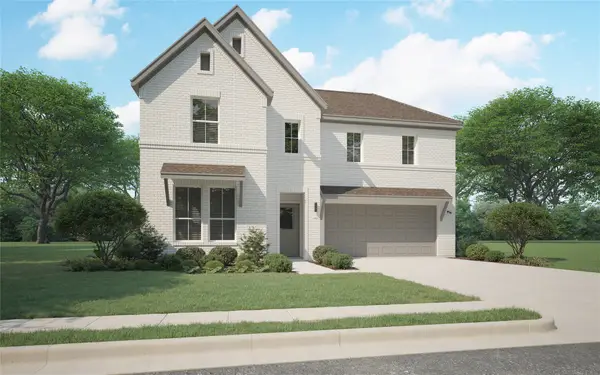 $489,900Active4 beds 3 baths2,728 sq. ft.
$489,900Active4 beds 3 baths2,728 sq. ft.10500 Starpoint Road, Fort Worth, TX 76126
MLS# 21032168Listed by: HOMESUSA.COM - New
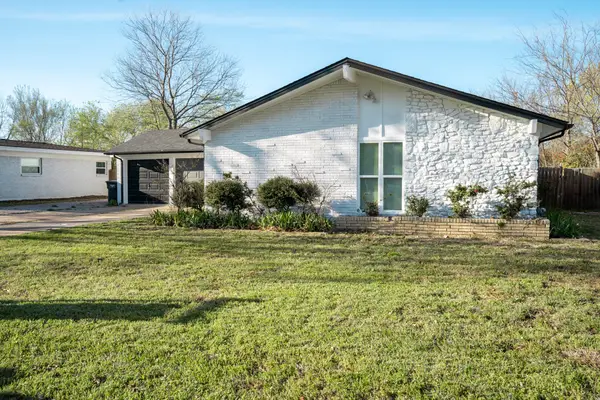 $299,900Active4 beds 3 baths1,790 sq. ft.
$299,900Active4 beds 3 baths1,790 sq. ft.4632 Fawn Drive, Fort Worth, TX 76132
MLS# 21032256Listed by: TRUE ONE REALTY, LLC - New
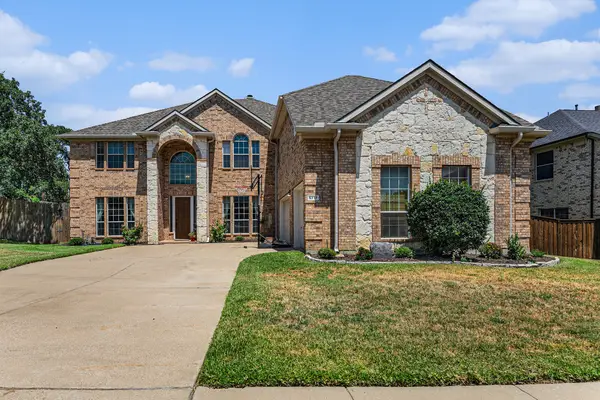 $684,900Active5 beds 4 baths4,451 sq. ft.
$684,900Active5 beds 4 baths4,451 sq. ft.5717 Almond Lane, Fort Worth, TX 76244
MLS# 21021641Listed by: MARK SPAIN REAL ESTATE - Open Sat, 12 to 4pmNew
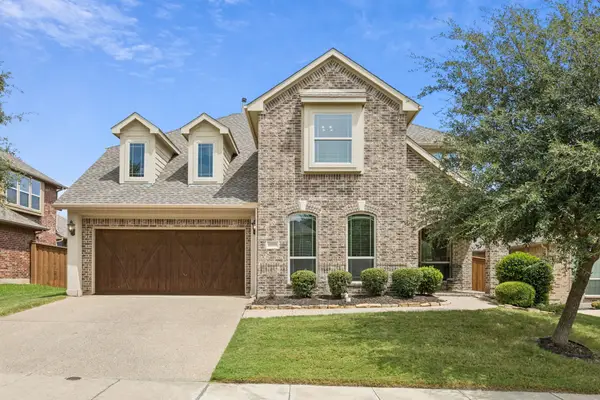 $575,000Active5 beds 4 baths3,431 sq. ft.
$575,000Active5 beds 4 baths3,431 sq. ft.12752 Forest Glen Lane, Fort Worth, TX 76244
MLS# 21023204Listed by: KELLER WILLIAMS REALTY

