1028 Gabriel Lane, Fort Worth, TX 76116
Local realty services provided by:Better Homes and Gardens Real Estate Senter, REALTORS(R)
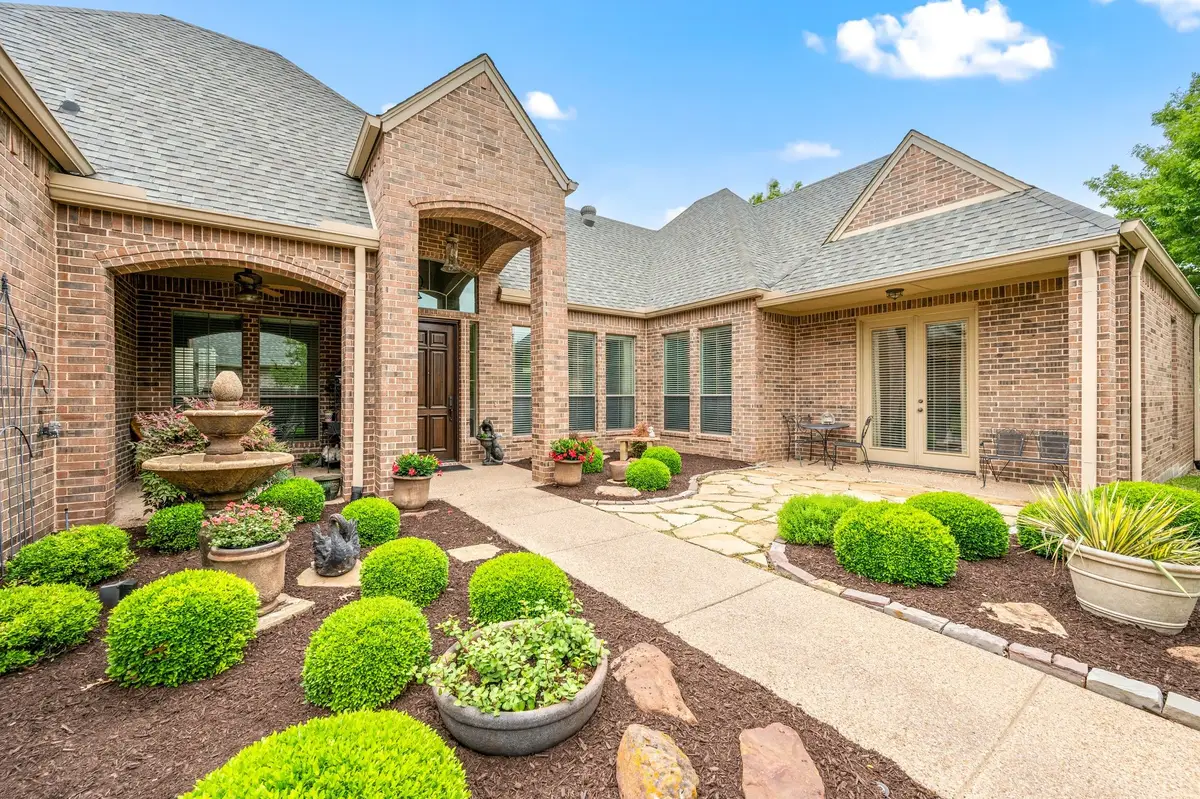
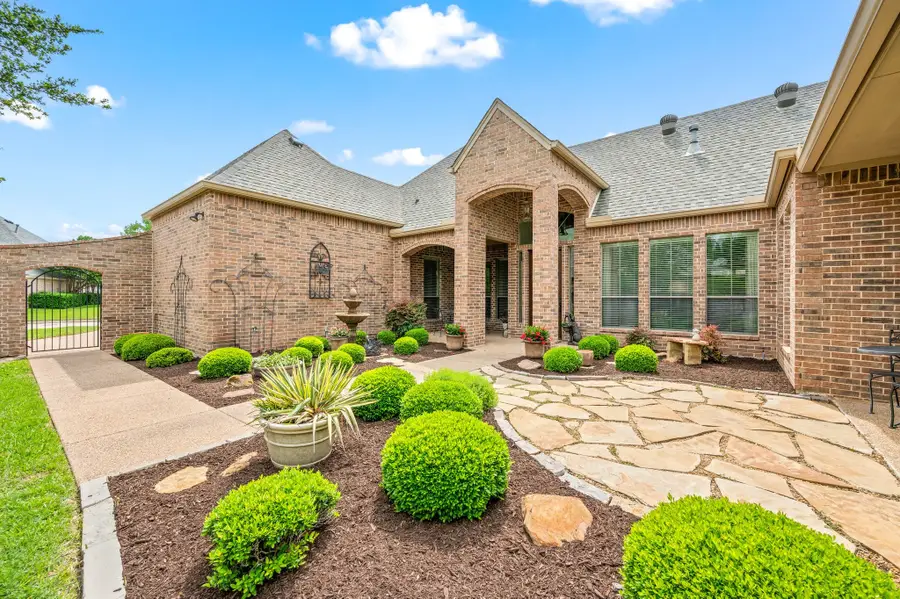

Listed by:courtney mair940-232-1454
Office:keller williams realty
MLS#:20919537
Source:GDAR
Price summary
- Price:$632,000
- Price per sq. ft.:$238.67
- Monthly HOA dues:$150
About this home
This immaculately cared for home sits on a beautifully landscaped lot in the gated community of Ridgmar Estates. This quiet neighborhood is maintained by the HOA, leaving every yard beautifully manicured. This home truly must be seen to appreciate the quality and the care put into it. Step through the wrought iron gate and into the gorgeous courtyard featuring a serene fountain amongst meticulous landscaping, flagstone pavers, and 2 covered patio areas. Inside you'll find countless upgrades including crown molding, plantation shutters, custom draperies, and beautiful wood floors. The living room features a gas fireplace and is open to the kitchen, complete with granite counter tops, an island and breakfast bar. The adjacent dining room brings a touch of elegance with a stunning tiered tray ceiling. The primary bedroom boasts a vaulted ceiling, large ensuite bathroom, oversized walk in closet with built-ins, and double doors leading out to one of the covered patio areas of the courtyard. The perfect spot for sipping your morning coffee! The flex room near the master can be used as an office, second living area, sitting room, or whatever suits your needs! On the opposite end of the home you'll find two additional bedrooms with walk-in closets, an oversized laundry room with plenty of cabinet space and a utility sink, and the oversized 2 car garage that offers ample storage! Close to highway access, shopping and dining. This home is perfectly tucked away in this highly sought after gated community yet conveniently located!
Contact an agent
Home facts
- Year built:2004
- Listing Id #:20919537
- Added:110 day(s) ago
- Updated:August 10, 2025 at 03:40 PM
Rooms and interior
- Bedrooms:3
- Total bathrooms:2
- Full bathrooms:2
- Living area:2,648 sq. ft.
Heating and cooling
- Cooling:Ceiling Fans, Central Air
- Heating:Fireplaces, Natural Gas
Structure and exterior
- Roof:Composition
- Year built:2004
- Building area:2,648 sq. ft.
- Lot area:0.19 Acres
Schools
- High school:Arlngtnhts
- Middle school:Monnig
- Elementary school:Phillips M
Finances and disclosures
- Price:$632,000
- Price per sq. ft.:$238.67
- Tax amount:$12,736
New listings near 1028 Gabriel Lane
- New
 $335,000Active3 beds 2 baths2,094 sq. ft.
$335,000Active3 beds 2 baths2,094 sq. ft.8409 Meadow Sweet Lane, Fort Worth, TX 76123
MLS# 21030543Listed by: TRINITY GROUP REALTY - New
 $329,000Active3 beds 2 baths1,704 sq. ft.
$329,000Active3 beds 2 baths1,704 sq. ft.9921 Flying Wing Way, Fort Worth, TX 76131
MLS# 21031158Listed by: COMPASS RE TEXAS, LLC - New
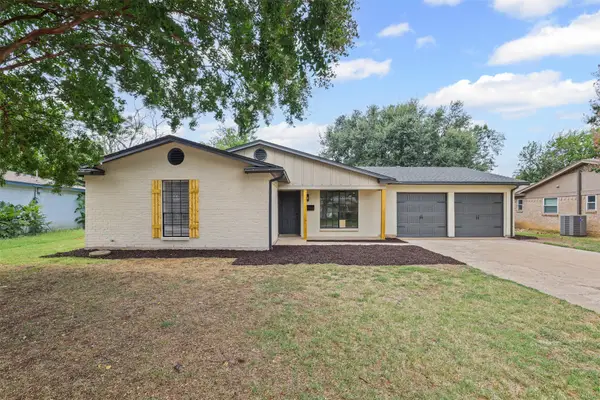 $329,900Active3 beds 2 baths1,483 sq. ft.
$329,900Active3 beds 2 baths1,483 sq. ft.4637 Ivanhoe Drive, Fort Worth, TX 76132
MLS# 21035214Listed by: MONUMENT REALTY - New
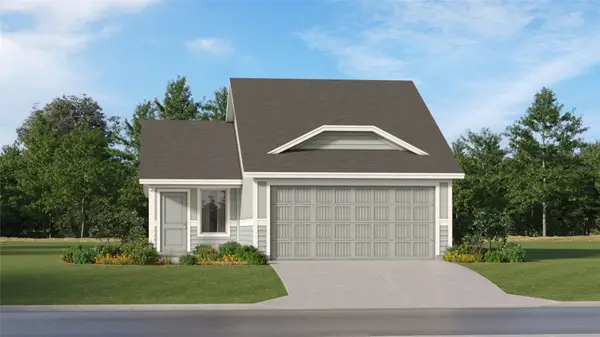 $252,449Active3 beds 2 baths1,411 sq. ft.
$252,449Active3 beds 2 baths1,411 sq. ft.1609 Stellar Sea Lane, Fort Worth, TX 76140
MLS# 21035438Listed by: TURNER MANGUM LLC - New
 $394,742Active4 beds 3 baths2,050 sq. ft.
$394,742Active4 beds 3 baths2,050 sq. ft.6929 Night Owl Lane, Fort Worth, TX 76036
MLS# 21035482Listed by: LEGEND HOME CORP - New
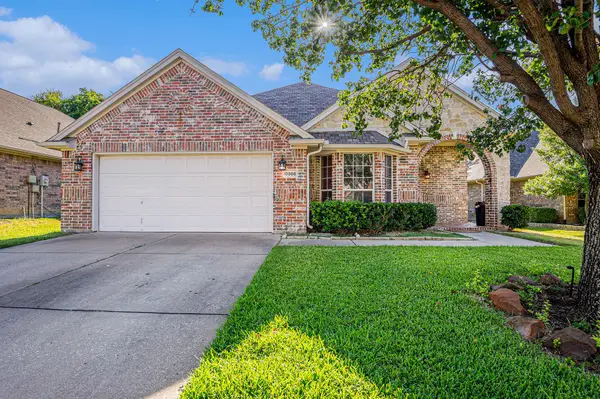 $374,999Active3 beds 2 baths2,222 sq. ft.
$374,999Active3 beds 2 baths2,222 sq. ft.10508 Stoneside Trail, Fort Worth, TX 76244
MLS# 21018850Listed by: MARK SPAIN REAL ESTATE - New
 $246,349Active3 beds 2 baths1,266 sq. ft.
$246,349Active3 beds 2 baths1,266 sq. ft.1617 Stellar Sea Lane, Fort Worth, TX 76140
MLS# 21035291Listed by: TURNER MANGUM LLC - New
 $348,000Active2 beds 2 baths1,348 sq. ft.
$348,000Active2 beds 2 baths1,348 sq. ft.1357 Roaring Springs Road, Fort Worth, TX 76114
MLS# 21024384Listed by: WILLIAMS TREW REAL ESTATE - New
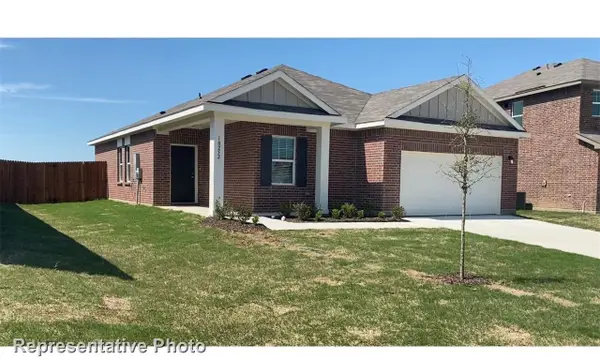 $318,990Active3 beds 2 baths1,420 sq. ft.
$318,990Active3 beds 2 baths1,420 sq. ft.12701 Big Ranch Road, Fort Worth, TX 76179
MLS# 21035173Listed by: HOMESUSA.COM - New
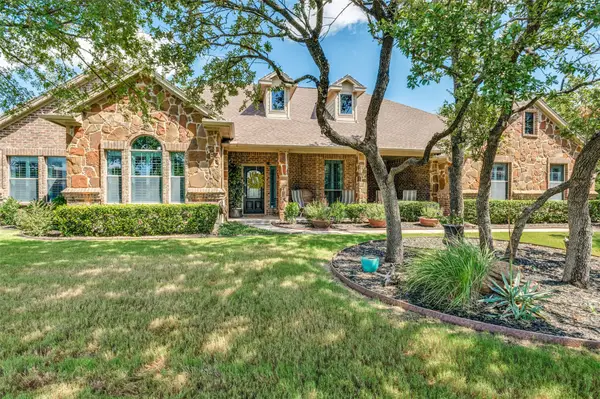 $620,000Active3 beds 3 baths2,843 sq. ft.
$620,000Active3 beds 3 baths2,843 sq. ft.5946 Feather Wind Way, Fort Worth, TX 76135
MLS# 21035177Listed by: FATHOM REALTY LLC
