11316 Twisting Peak Road, Fort Worth, TX 76052
Local realty services provided by:Better Homes and Gardens Real Estate Senter, REALTORS(R)
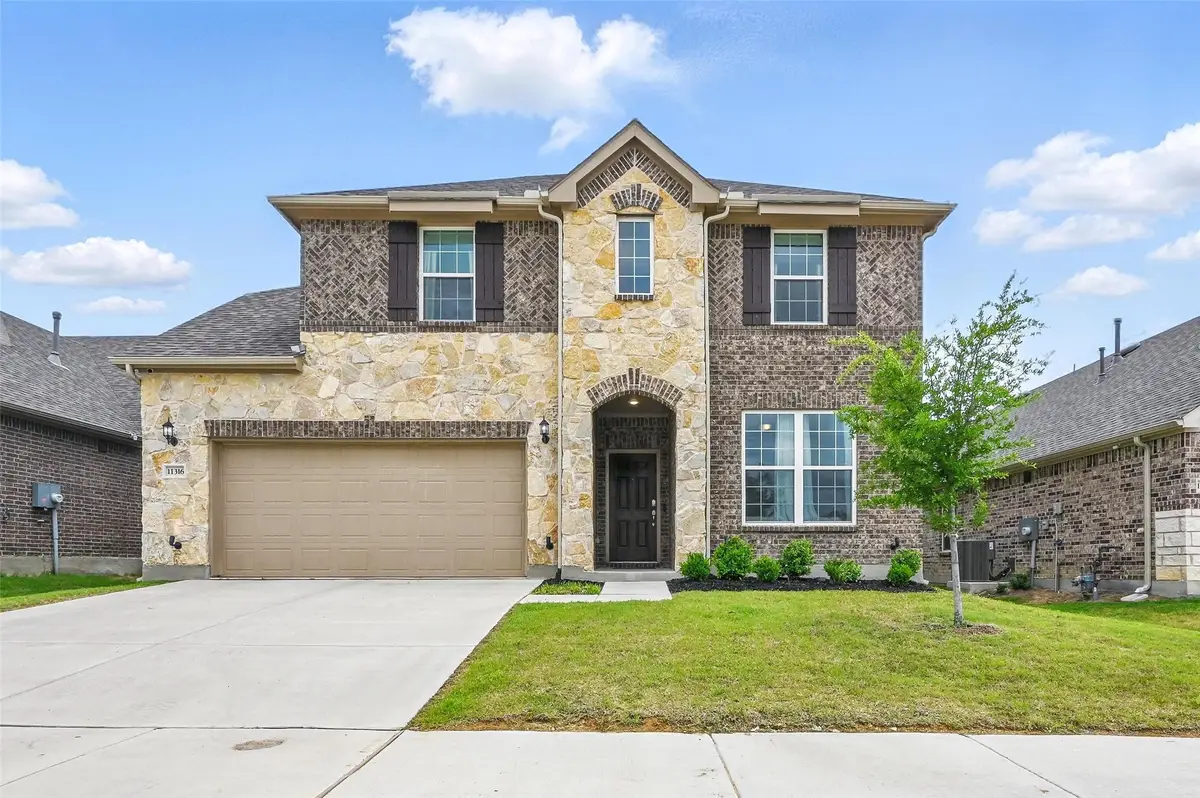

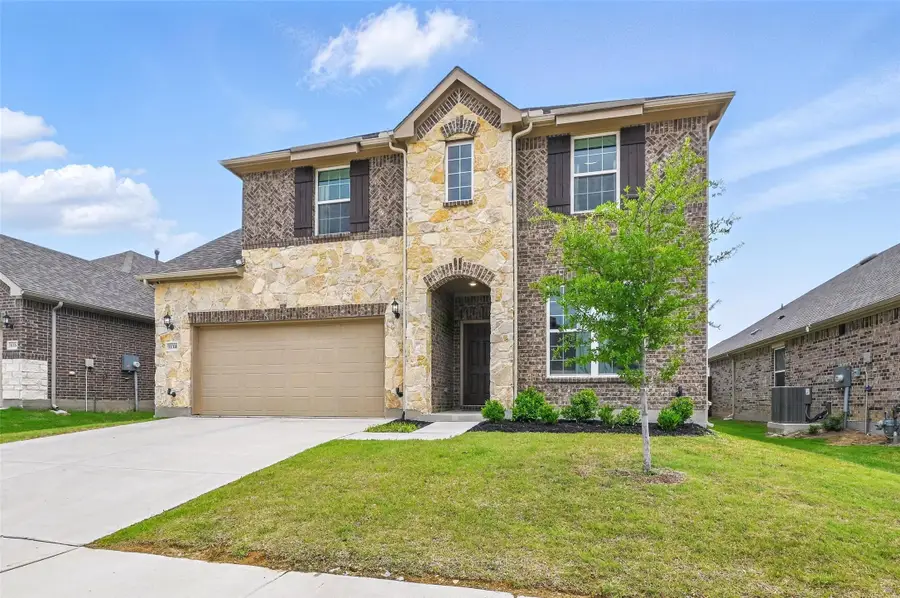
Listed by:amanda collins817-281-1300
Office:1st choice real estate
MLS#:20922185
Source:GDAR
Price summary
- Price:$570,000
- Price per sq. ft.:$150.28
- Monthly HOA dues:$33.33
About this home
SELLER OFFERING A $2,000 CONCESSION PLUS A $600 HOME WARRANTY! Use this concession to help buy down your interest rate! If you love to entertain or have a growing family, this home has it all! Fix up a feast for all your family & friends within a gourmet-style kitchen. This kitchen is equipped with a built in microwave, gas cooktop, oodles of granite countertops & custom painted cabinet space for all your favorite culinary gadgets. Hang out at the extra wide kitchen island that has plenty of room to serve as an eat-in kitchen. Spread out in a spacious living room & dining area combo while watching sporting events tucked away in a downstairs flex space. There are two main living rooms downstairs that can serve any space need to accommodate your family. Enjoy engineered bamboo flooring throughout & the primary bedroom is downstairs! There are plenty of windows for beautiful natural light to encompass the home. There's also a small office nook with a built in desk & mud room from the garage.
On the second floor, play your favorite games in the large game room while enjoying family movie night in a huge adjacent media room. Upstairs includes the game room, media room, three bedrooms & two full bathrooms.
Host events in the oversized backyard with no backyard neighbors. There is plenty of room for a playground, garden, or let your pets roam. Front & backyard has a sprinkler system. As an added bonus, an existing shed is ready to store all of your supplies. Welcome your closest guests to stay overnight as this home has plenty of space for everyone. It's a home fit for fun & socializing located in an established family-friendly community. The elementary school, playground, amenity center, & community pool are all walking distance! Be close to dining, shopping, schools, hwy 287 and so much more. ---Buyer to verify all info within for accuracy---
Contact an agent
Home facts
- Year built:2021
- Listing Id #:20922185
- Added:105 day(s) ago
- Updated:August 09, 2025 at 11:40 AM
Rooms and interior
- Bedrooms:4
- Total bathrooms:4
- Full bathrooms:3
- Half bathrooms:1
- Living area:3,793 sq. ft.
Heating and cooling
- Cooling:Ceiling Fans, Central Air, Electric
- Heating:Central, Electric
Structure and exterior
- Year built:2021
- Building area:3,793 sq. ft.
- Lot area:0.17 Acres
Schools
- High school:Eaton
- Middle school:Leo Adams
- Elementary school:Carl E. Schluter
Finances and disclosures
- Price:$570,000
- Price per sq. ft.:$150.28
- Tax amount:$10,639
New listings near 11316 Twisting Peak Road
- New
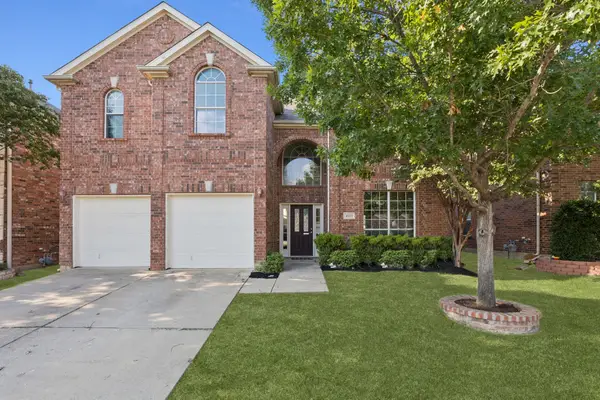 $394,900Active4 beds 3 baths2,789 sq. ft.
$394,900Active4 beds 3 baths2,789 sq. ft.4533 Dragonfly Way, Fort Worth, TX 76244
MLS# 21030940Listed by: KELLER WILLIAMS REALTY - New
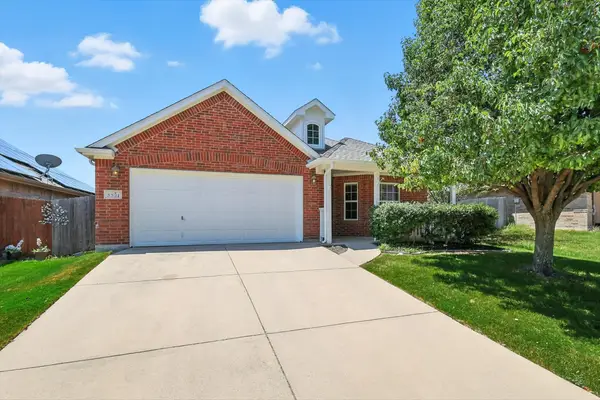 $295,000Active3 beds 2 baths1,508 sq. ft.
$295,000Active3 beds 2 baths1,508 sq. ft.5521 Creek Hill Lane, Fort Worth, TX 76179
MLS# 21031977Listed by: NEXTHOME PROPERTYLINK - New
 $355,000Active0.14 Acres
$355,000Active0.14 Acres3700 Harley Avenue, Fort Worth, TX 76107
MLS# 21032554Listed by: LISTING RESULTS, LLC - New
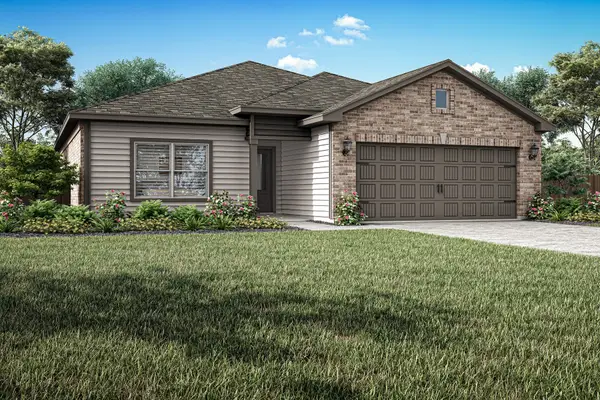 $330,900Active3 beds 2 baths1,229 sq. ft.
$330,900Active3 beds 2 baths1,229 sq. ft.11100 Santana Drive, Fort Worth, TX 76108
MLS# 21032599Listed by: LGI HOMES - New
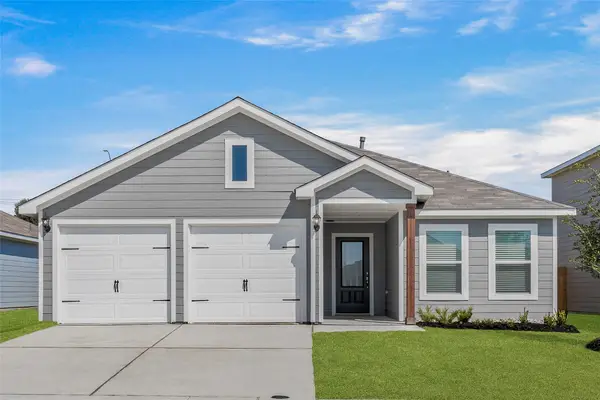 $328,900Active3 beds 2 baths1,316 sq. ft.
$328,900Active3 beds 2 baths1,316 sq. ft.1016 Tempe Lane, Fort Worth, TX 76108
MLS# 21032607Listed by: LGI HOMES - New
 $292,900Active3 beds 2 baths1,316 sq. ft.
$292,900Active3 beds 2 baths1,316 sq. ft.9825 Teton Vista Drive, Fort Worth, TX 76140
MLS# 21032650Listed by: LGI HOMES - New
 $322,799Active4 beds 2 baths1,891 sq. ft.
$322,799Active4 beds 2 baths1,891 sq. ft.3024 Titan Springs Drive, Fort Worth, TX 76179
MLS# 21032661Listed by: TURNER MANGUM LLC - New
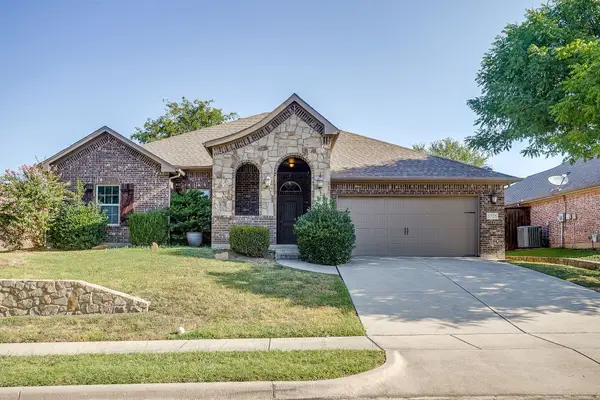 $362,000Active4 beds 2 baths2,375 sq. ft.
$362,000Active4 beds 2 baths2,375 sq. ft.5725 Caballo Street, Fort Worth, TX 76179
MLS# 21029922Listed by: KELLER WILLIAMS FORT WORTH - New
 $345,000Active3 beds 2 baths2,049 sq. ft.
$345,000Active3 beds 2 baths2,049 sq. ft.10113 Wyseby Road, Fort Worth, TX 76036
MLS# 21031554Listed by: ALL CITY REAL ESTATE LTD. CO. - New
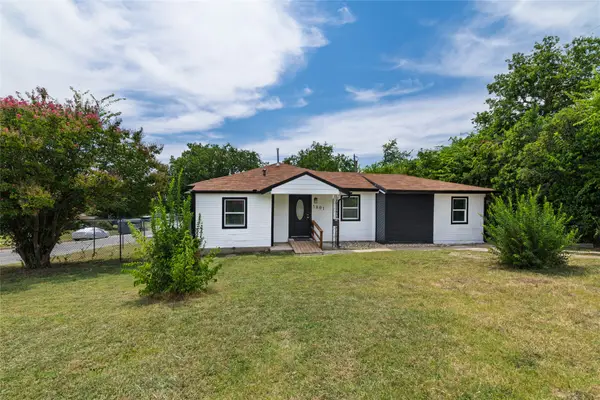 $237,500Active3 beds 2 baths1,143 sq. ft.
$237,500Active3 beds 2 baths1,143 sq. ft.5801 Manhattan Drive, Fort Worth, TX 76107
MLS# 21031682Listed by: BERKSHIRE HATHAWAYHS PENFED TX
