11316 Twisting Peak Road, Fort Worth, TX 76052
Local realty services provided by:Better Homes and Gardens Real Estate The Bell Group
Listed by:sang park817-354-7653
Office:century 21 mike bowman, inc.
MLS#:21065518
Source:GDAR
Price summary
- Price:$550,000
- Price per sq. ft.:$145
- Monthly HOA dues:$33.33
About this home
Cook, gather, and entertain with ease in this chefs kitchen featuring a built-in microwave, gas cooktop, expansive granite countertops, and beautifully painted custom cabinets with space for all your culinary favorites. The extra-wide island doubles as the perfect eat-in spot, while the open dining and living room combo provides plenty of room to spread out.
This home offers two spacious downstairs living areas ideal for hosting, relaxing, or creating a flexible space that fits your family’s needs. Natural light pours in through large windows, highlighting the engineered bamboo floors throughout the first level. The downstairs primary suite offers comfort and convenience, while a built-in desk nook and mudroom off the garage add everyday functionality.
Upstairs, enjoy endless fun with a large game room and an impressive media room, perfect for movie nights and family gatherings. Three bedrooms and two full bathrooms complete the second floor, providing plenty of space for everyone.
Step outside to an oversized backyard with no rear neighbors, giving you privacy to host barbecues, start a garden, set up a playground, or let pets play freely. A storage shed and full sprinkler system in the front and backyards make maintenance a breeze.
Located in an established, family-friendly community, this home is just a short walk to the elementary school, playground, amenity center, and community pool. You’ll also be minutes from dining, shopping, schools, Hwy 287, and more.
This is a home built for both comfort and connection, where every space is ready for fun, entertaining, and making memories.
Contact an agent
Home facts
- Year built:2021
- Listing ID #:21065518
- Added:1 day(s) ago
- Updated:September 22, 2025 at 08:44 PM
Rooms and interior
- Bedrooms:4
- Total bathrooms:4
- Full bathrooms:3
- Half bathrooms:1
- Living area:3,793 sq. ft.
Heating and cooling
- Cooling:Ceiling Fans, Central Air
- Heating:Central, Electric
Structure and exterior
- Roof:Composition
- Year built:2021
- Building area:3,793 sq. ft.
- Lot area:0.17 Acres
Schools
- High school:Eaton
- Middle school:Leo Adams
- Elementary school:Carl E. Schluter
Finances and disclosures
- Price:$550,000
- Price per sq. ft.:$145
- Tax amount:$10,639
New listings near 11316 Twisting Peak Road
- New
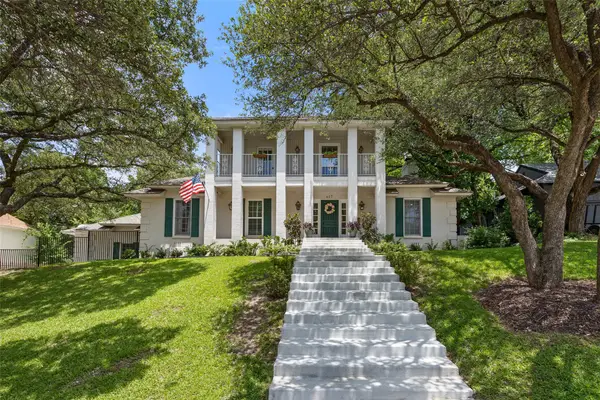 $1,099,000Active4 beds 3 baths2,856 sq. ft.
$1,099,000Active4 beds 3 baths2,856 sq. ft.417 Hazelwood Drive W, Fort Worth, TX 76107
MLS# 21066745Listed by: WILLIAMS TREW REAL ESTATE - New
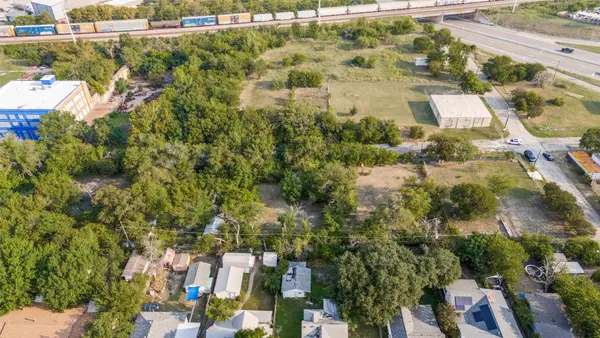 $100,000Active0.27 Acres
$100,000Active0.27 Acres1600 E Broadway Avenue, Fort Worth, TX 76104
MLS# 21067058Listed by: DOUGLAS ELLIMAN REAL ESTATE - New
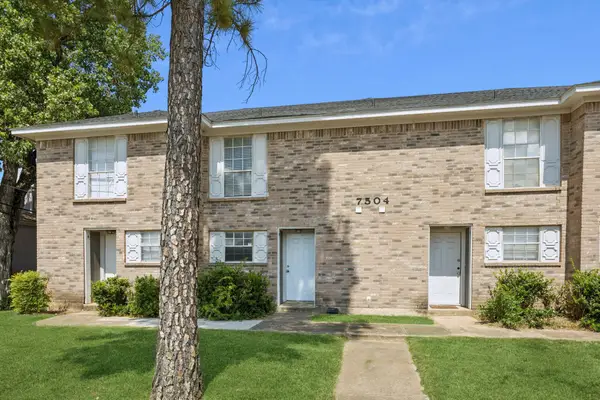 $724,500Active8 beds 8 baths4,298 sq. ft.
$724,500Active8 beds 8 baths4,298 sq. ft.7504 Chapin Road, Fort Worth, TX 76116
MLS# 21063188Listed by: REAL BROKER, LLC - New
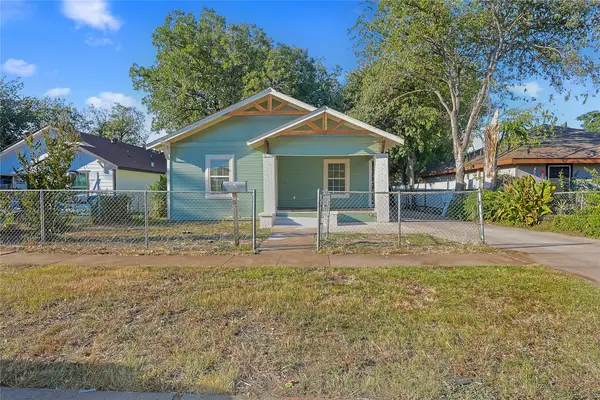 $225,000Active2 beds 2 baths980 sq. ft.
$225,000Active2 beds 2 baths980 sq. ft.3521 Avenue H, Fort Worth, TX 76105
MLS# 21066883Listed by: MONUMENT REALTY - New
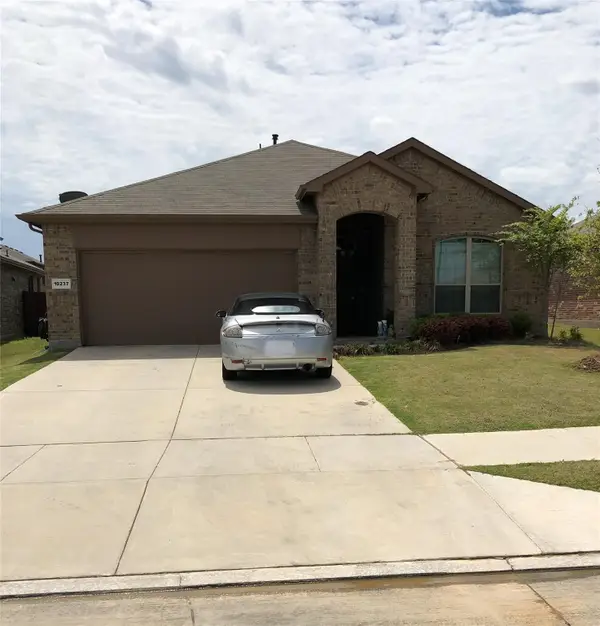 $328,888Active3 beds 2 baths1,689 sq. ft.
$328,888Active3 beds 2 baths1,689 sq. ft.10237 Little Falls Trail, Fort Worth, TX 76177
MLS# 21066894Listed by: KELLER WILLIAMS CEDAR PARK - New
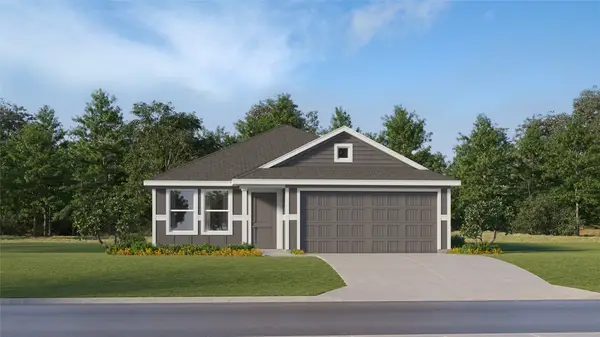 $260,449Active3 beds 2 baths1,474 sq. ft.
$260,449Active3 beds 2 baths1,474 sq. ft.3033 Tooley Drive, Fort Worth, TX 76179
MLS# 21066939Listed by: TURNER MANGUM,LLC - New
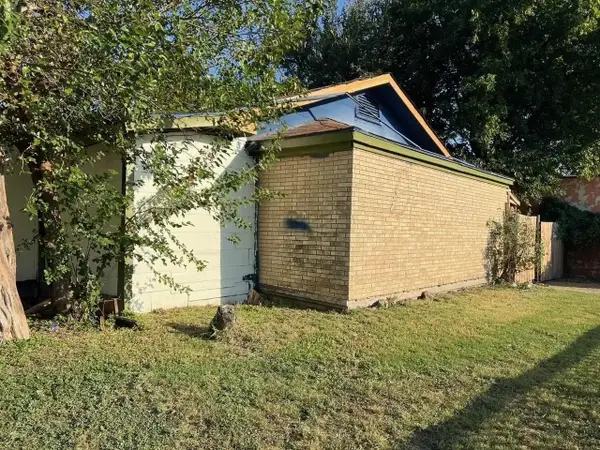 $249,999Active-- beds -- baths3,410 sq. ft.
$249,999Active-- beds -- baths3,410 sq. ft.2265 Evans, Fort Worth, TX 76104
MLS# 21066950Listed by: TEXAS ALLY REAL ESTATE GROUP - New
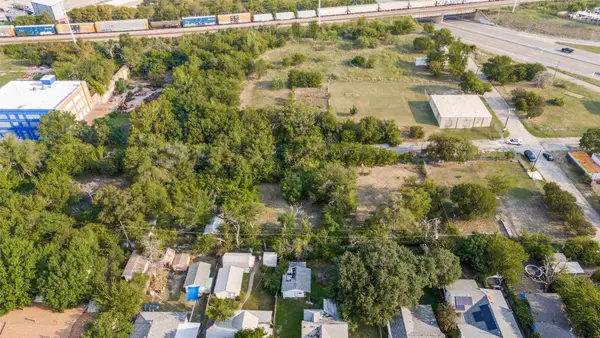 $65,000Active0.14 Acres
$65,000Active0.14 Acres1630 E Broadway Avenue, Fort Worth, TX 76104
MLS# 21066991Listed by: DOUGLAS ELLIMAN REAL ESTATE - New
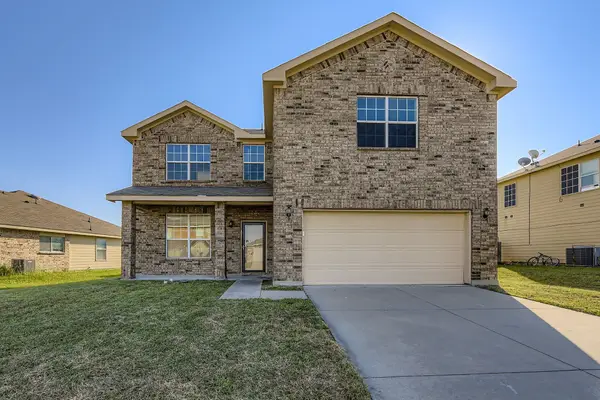 $300,000Active3 beds 3 baths2,142 sq. ft.
$300,000Active3 beds 3 baths2,142 sq. ft.8621 Balwood Drive, Fort Worth, TX 76134
MLS# 21058753Listed by: ORCHARD BROKERAGE - New
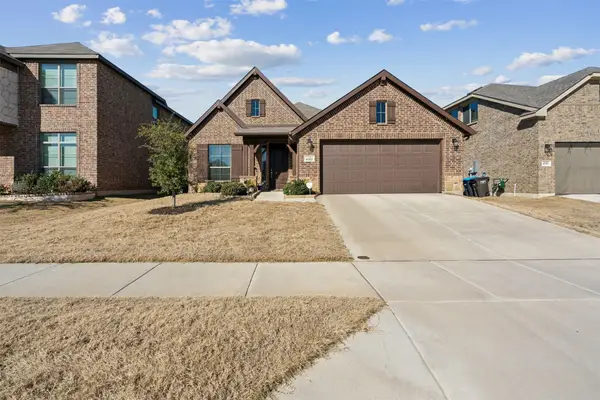 $320,000Active3 beds 2 baths2,034 sq. ft.
$320,000Active3 beds 2 baths2,034 sq. ft.4512 Pentridge Drive, Fort Worth, TX 76036
MLS# 21066738Listed by: READY REAL ESTATE LLC
