11609 Mesa Crossing Drive, Fort Worth, TX 76052
Local realty services provided by:Better Homes and Gardens Real Estate Senter, REALTORS(R)
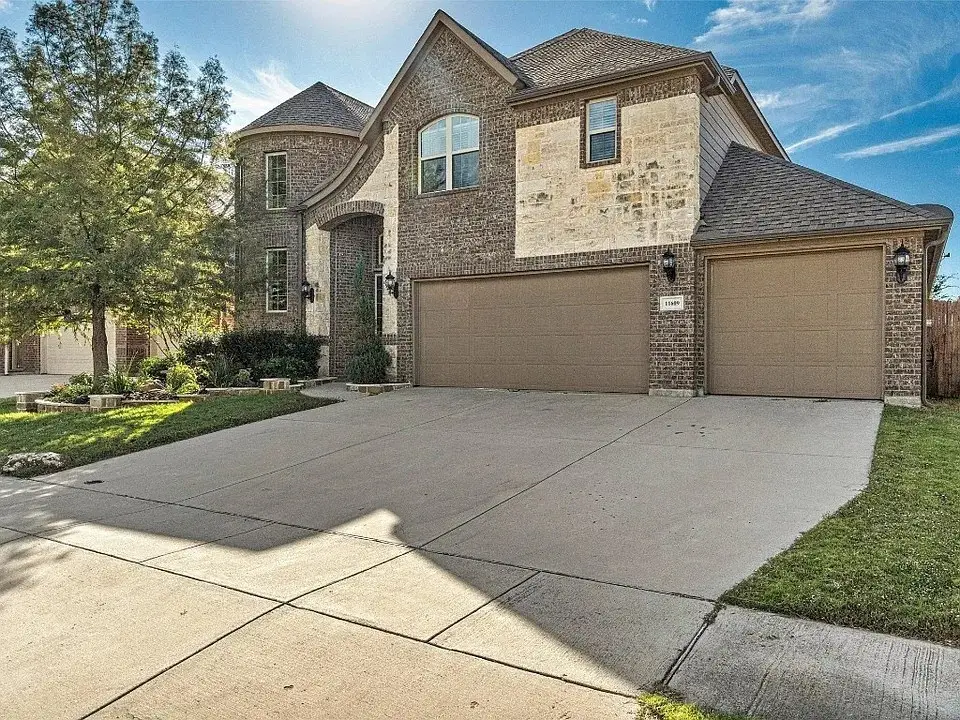
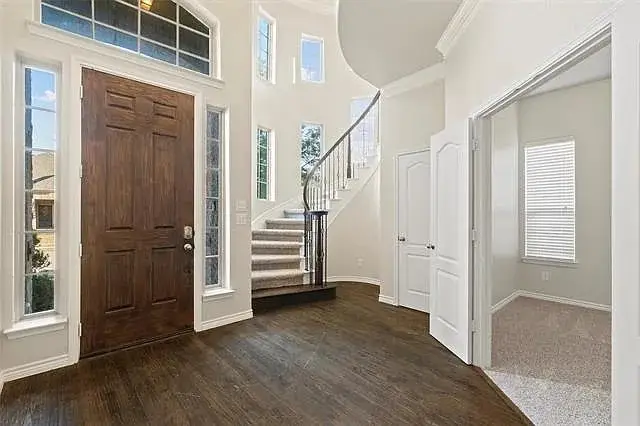
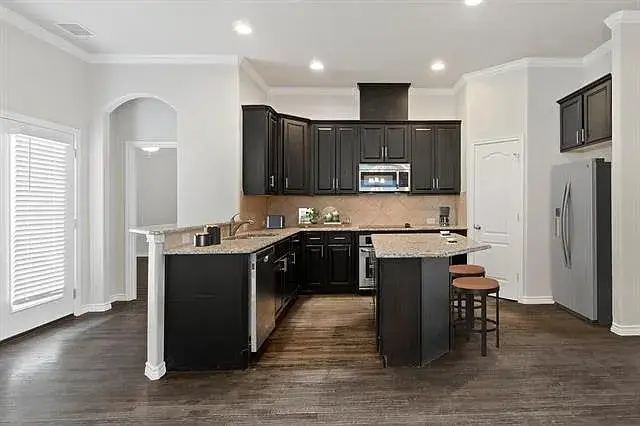
Listed by:justin smith
Office:jb real estate group, llc.
MLS#:21020878
Source:GDAR
Price summary
- Price:$570,000
- Price per sq. ft.:$146.42
- Monthly HOA dues:$35.42
About this home
NICE HOME ON A QUIET STREET IN BEAUTIFUL NEIGHBORHOOD OF NORTHWEST FORT WORTH! 4 bed, 3.5 bath, large 3-CAR GARAGE with WORKSPACE! 4 living areas, including OFFICE, GAME ROOM & LARGE MEDIA ROOM! Central vacuum system, convenient water cut-off valves in garage. Highly sought-after schools in the acclaimed NW ISD school district! Within walking distance to elementary, middle and high school!! Driving is only minutes to schools, shopping, highways. Neighborhood POOL, PLAYGROUND, WALKING TRAIL, POND. Stunning landscaping throughout neighborhood! Security system, natural gas, sidewalks, sprinkler, gutters. New carpet and fresh paint throughout house. ***ANY PHOTOS WITH FURNITURE, ACCESSORIES ARE VIRTUALLY STAGED*** Upstairs includes a loft with climbing wall and sliding pole perfect for young kids.
****Tesla wall charger in garage negotiable on sale of property.
Contact an agent
Home facts
- Year built:2013
- Listing Id #:21020878
- Added:22 day(s) ago
- Updated:August 25, 2025 at 03:42 PM
Rooms and interior
- Bedrooms:4
- Total bathrooms:4
- Full bathrooms:3
- Half bathrooms:1
- Living area:3,893 sq. ft.
Heating and cooling
- Cooling:Ceiling Fans, Central Air, Electric
- Heating:Central, Fireplaces
Structure and exterior
- Year built:2013
- Building area:3,893 sq. ft.
- Lot area:0.19 Acres
Schools
- High school:Eaton
- Middle school:Leo Adams
- Elementary school:Carl E. Schluter
Finances and disclosures
- Price:$570,000
- Price per sq. ft.:$146.42
New listings near 11609 Mesa Crossing Drive
- New
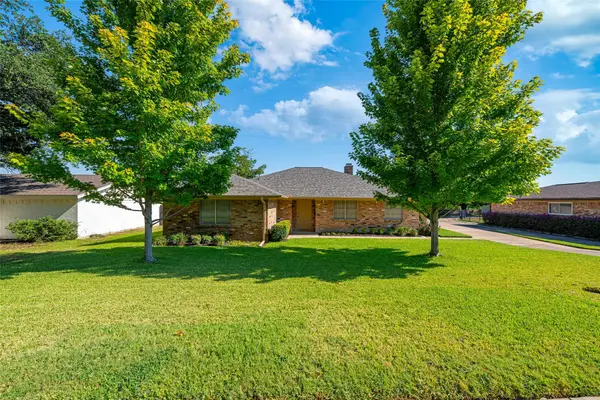 $300,000Active3 beds 2 baths1,947 sq. ft.
$300,000Active3 beds 2 baths1,947 sq. ft.4458 Fiesta Street, Fort Worth, TX 76133
MLS# 21030321Listed by: FORT WORTH PROPERTY GROUP - New
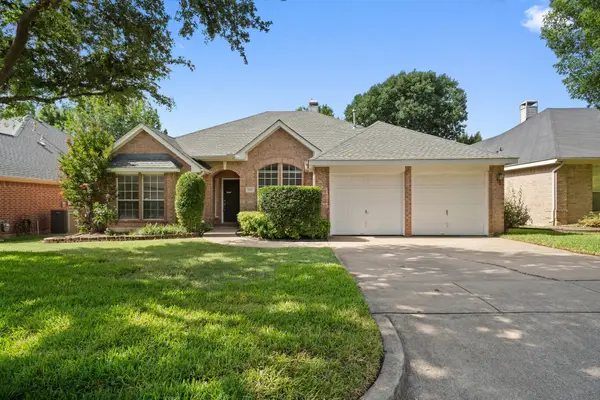 $375,000Active4 beds 3 baths2,645 sq. ft.
$375,000Active4 beds 3 baths2,645 sq. ft.6905 Windwood Trail, Fort Worth, TX 76132
MLS# 21041409Listed by: BRIGGS FREEMAN SOTHEBYS INTL - New
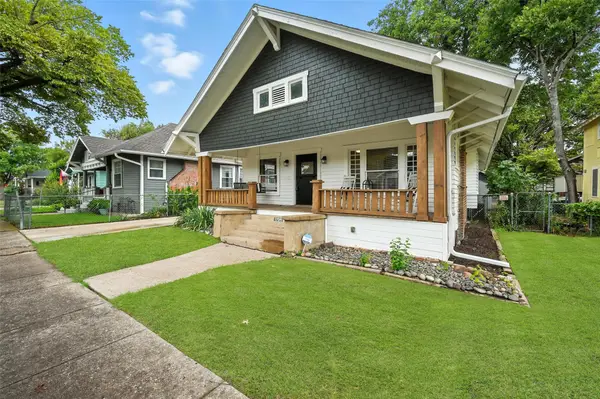 $349,000Active2 beds 1 baths1,282 sq. ft.
$349,000Active2 beds 1 baths1,282 sq. ft.1704 Washington Avenue, Fort Worth, TX 76110
MLS# 21030800Listed by: JPAR GRAPEVINE WEST - New
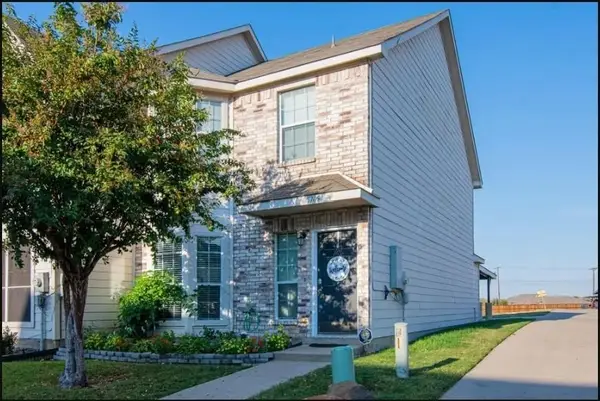 $259,950Active3 beds 3 baths1,424 sq. ft.
$259,950Active3 beds 3 baths1,424 sq. ft.5705 Giddyup Lane, Fort Worth, TX 76179
MLS# 21041387Listed by: COLDWELL BANKER REALTY - New
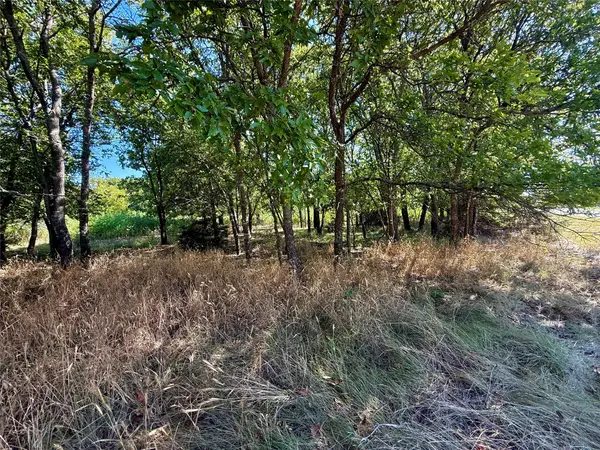 $124,900Active0.77 Acres
$124,900Active0.77 Acres8064 Lax Drive, Fort Worth, TX 76126
MLS# 21040330Listed by: DIMERO REALTY GROUP - New
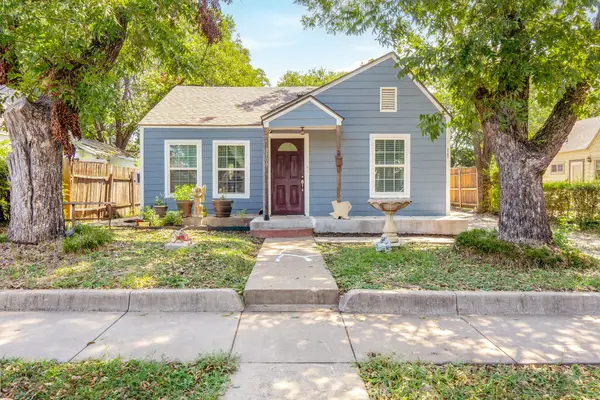 $269,999Active3 beds 1 baths1,096 sq. ft.
$269,999Active3 beds 1 baths1,096 sq. ft.3509 College Avenue, Fort Worth, TX 76110
MLS# 21041211Listed by: RELO RADAR - New
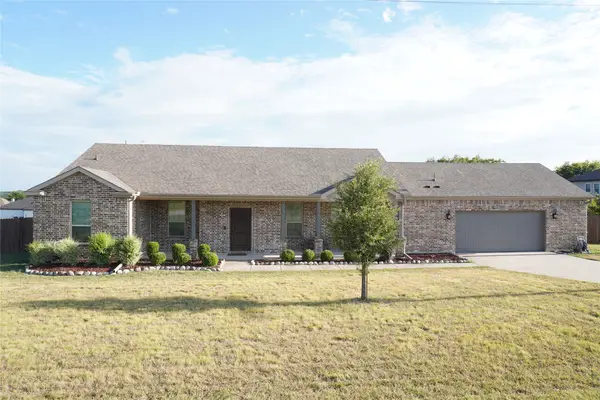 $454,995Active4 beds 2 baths2,110 sq. ft.
$454,995Active4 beds 2 baths2,110 sq. ft.5600 Thoms Court, Fort Worth, TX 76126
MLS# 21040595Listed by: FATHOM REALTY, LLC - New
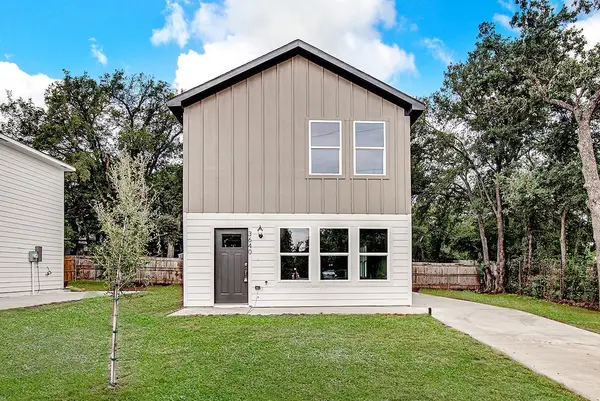 $249,000Active3 beds 3 baths1,442 sq. ft.
$249,000Active3 beds 3 baths1,442 sq. ft.3640 Vaughn Boulevard, Fort Worth, TX 76119
MLS# 21041310Listed by: CONGER GROUP TEXAS - New
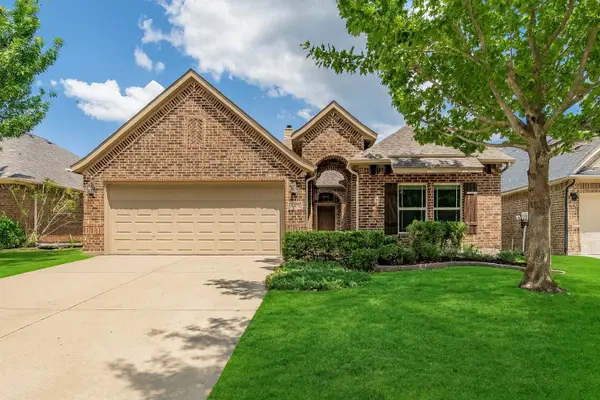 $395,000Active3 beds 2 baths2,148 sq. ft.
$395,000Active3 beds 2 baths2,148 sq. ft.5205 Agave Way, Fort Worth, TX 76126
MLS# 21041205Listed by: COLDWELL BANKER APEX, REALTORS - New
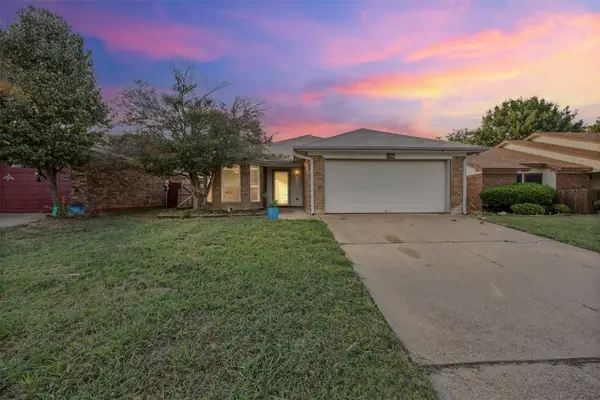 $245,000Active3 beds 2 baths1,372 sq. ft.
$245,000Active3 beds 2 baths1,372 sq. ft.1528 Lincolnshire Way, Fort Worth, TX 76134
MLS# 21041215Listed by: RTM REALTY
