11621 Wulstone Place, Fort Worth, TX 76052
Local realty services provided by:Better Homes and Gardens Real Estate Senter, REALTORS(R)
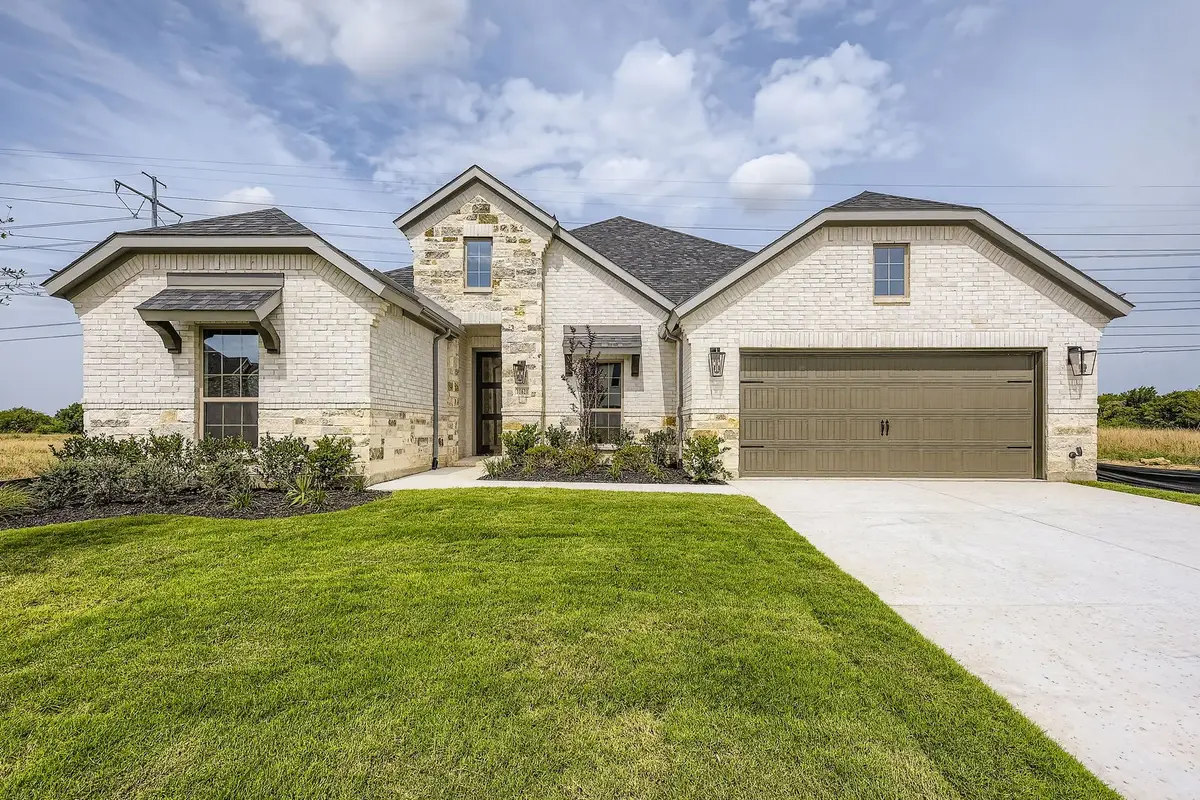
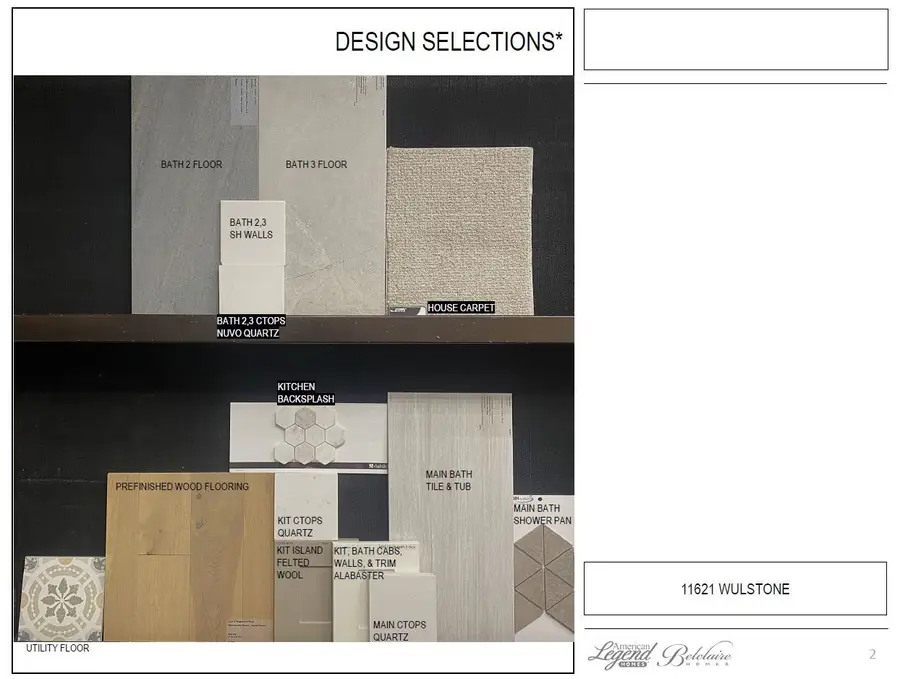
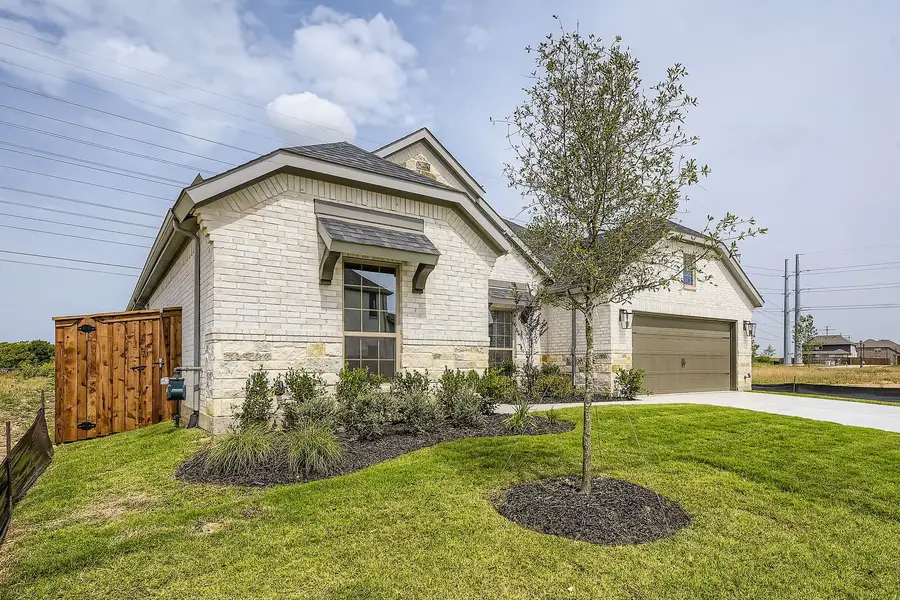
Listed by:eric stanley972-410-5701
Office:american legend homes
MLS#:20933347
Source:GDAR
Price summary
- Price:$525,000
- Price per sq. ft.:$193.58
- Monthly HOA dues:$73.75
About this home
Come and enjoy this large one-story floorplan featuring 4 bedrooms, 3 full baths and a 2.5 car garage, perfect for a golf cart or additional storage! The minute you drive up you will see the light brick accented with gorgeous stone. Marvel at the wide entryway welcoming you into this gorgeous home. You can relax and unwind with the combination family, living and dining areas. The chef's kitchen is open to the family room, featuring numerous cabinets, walk-in pantry and gas cook-top. Across the back of the home are floor to ceiling windows making the home light and bright. The main bedroom has privacy and views of the oversized large back yard with no home behind! The luxurious spa-like bath has custom finishes such as quartz countertops, soaking tub and professionally selected tile that make a statement. There is also a private guest room with en-suite bath. Beautiful wood flooring is throughout the home along with black matte finishes. This home also features a media room to entertain family and friends. Hurry to see this home today!
Contact an agent
Home facts
- Year built:2025
- Listing Id #:20933347
- Added:101 day(s) ago
- Updated:August 22, 2025 at 11:38 AM
Rooms and interior
- Bedrooms:4
- Total bathrooms:3
- Full bathrooms:3
- Living area:2,712 sq. ft.
Heating and cooling
- Cooling:Attic Fan, Ceiling Fans, Central Air, Zoned
- Heating:Central, Zoned
Structure and exterior
- Roof:Composition
- Year built:2025
- Building area:2,712 sq. ft.
- Lot area:0.17 Acres
Schools
- High school:Eaton
- Middle school:Leo Adams
- Elementary school:Sonny And Allegra Nance
Finances and disclosures
- Price:$525,000
- Price per sq. ft.:$193.58
New listings near 11621 Wulstone Place
- New
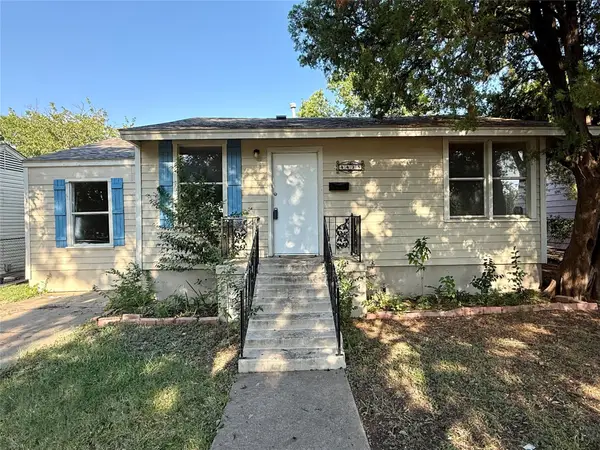 $179,800Active4 beds 1 baths1,113 sq. ft.
$179,800Active4 beds 1 baths1,113 sq. ft.4425 Sandage Avenue, Fort Worth, TX 76115
MLS# 21039563Listed by: LPT REALTY - New
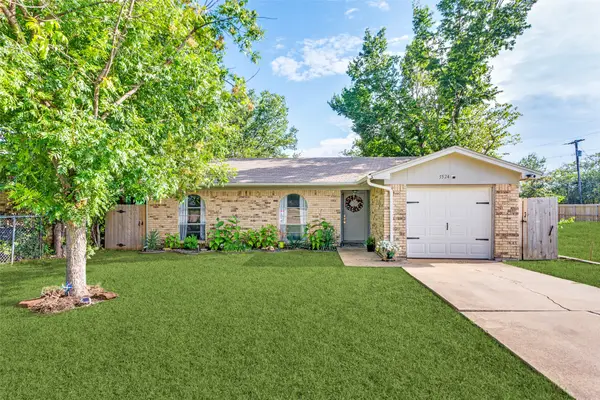 $225,000Active3 beds 2 baths999 sq. ft.
$225,000Active3 beds 2 baths999 sq. ft.5524 Truman Drive, Fort Worth, TX 76112
MLS# 21039593Listed by: UNITED REAL ESTATE FRISCO - New
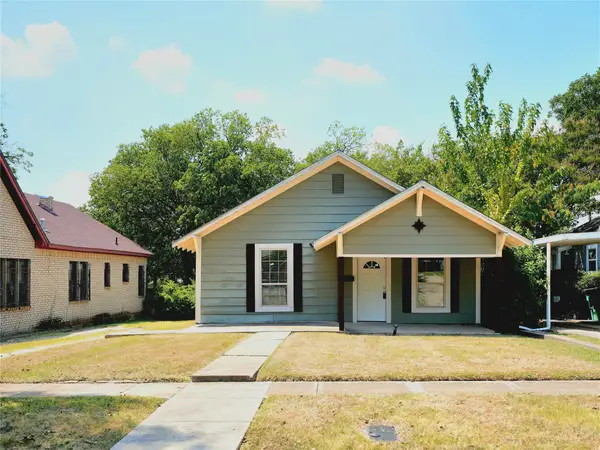 $269,900Active3 beds 1 baths1,189 sq. ft.
$269,900Active3 beds 1 baths1,189 sq. ft.3012 Ryan Avenue, Fort Worth, TX 76110
MLS# 21037429Listed by: ROOTS REAL ESTATE CO. - New
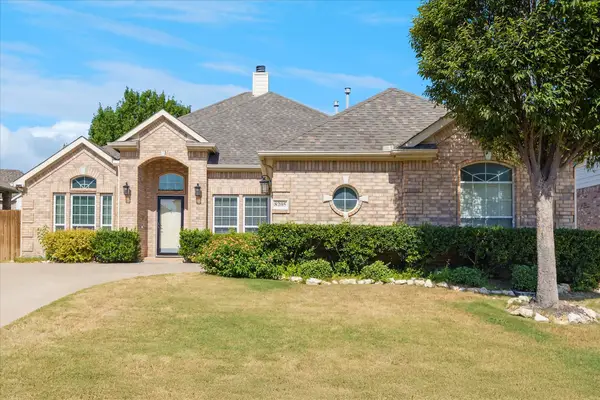 $433,000Active4 beds 3 baths2,827 sq. ft.
$433,000Active4 beds 3 baths2,827 sq. ft.8205 Painted Tree Trail, Fort Worth, TX 76131
MLS# 21037471Listed by: RENDON REALTY, LLC - New
 $269,900Active3 beds 2 baths1,345 sq. ft.
$269,900Active3 beds 2 baths1,345 sq. ft.8904 Zubia Lane, Fort Worth, TX 76131
MLS# 20985675Listed by: NU HOME SOURCE REALTY, LLC - New
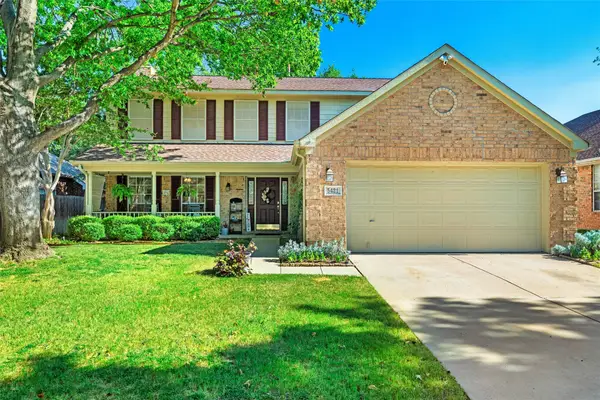 $440,000Active5 beds 3 baths2,455 sq. ft.
$440,000Active5 beds 3 baths2,455 sq. ft.5421 Tularosa Drive, Fort Worth, TX 76137
MLS# 21033479Listed by: 221 REALTY ADVISORS - New
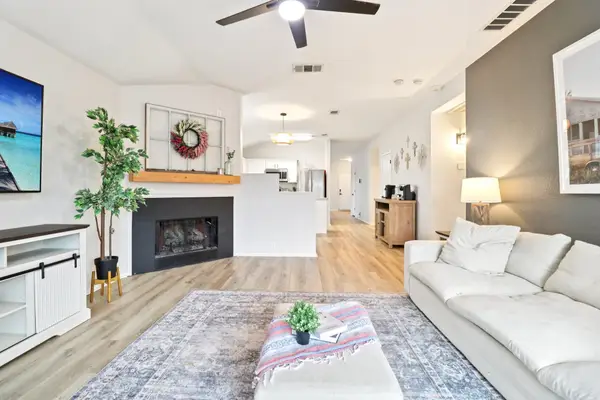 $306,000Active3 beds 2 baths1,836 sq. ft.
$306,000Active3 beds 2 baths1,836 sq. ft.8400 Minturn Drive, Fort Worth, TX 76131
MLS# 21038384Listed by: GREAT WESTERN REALTY - New
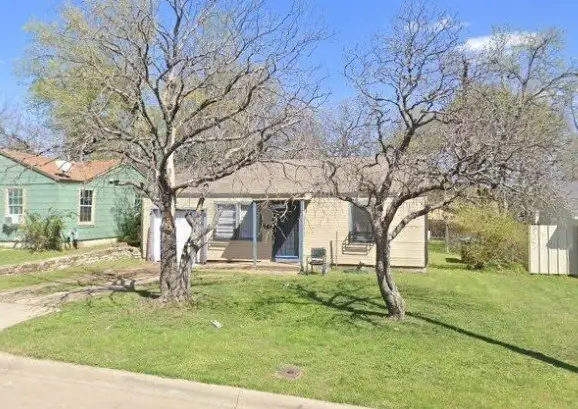 $135,000Active2 beds 1 baths762 sq. ft.
$135,000Active2 beds 1 baths762 sq. ft.3233 Evans Avenue, Fort Worth, TX 76110
MLS# 21038513Listed by: UNITED REAL ESTATE DFW - New
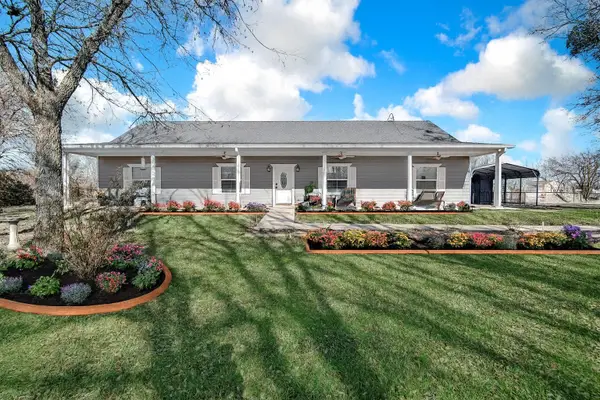 $409,900Active4 beds 3 baths2,380 sq. ft.
$409,900Active4 beds 3 baths2,380 sq. ft.12642 Kollmeyer Way, Fort Worth, TX 76126
MLS# 21039512Listed by: READY REAL ESTATE LLC - New
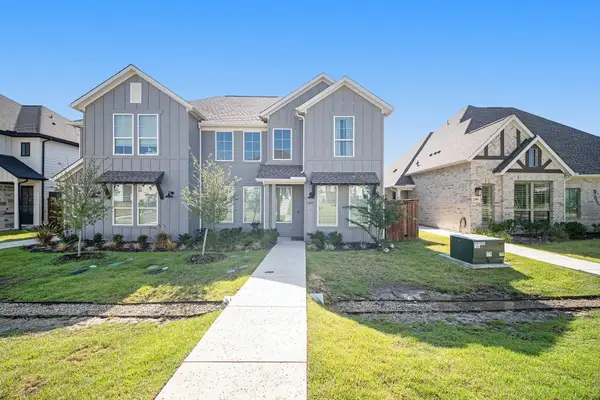 $449,900Active3 beds 4 baths2,409 sq. ft.
$449,900Active3 beds 4 baths2,409 sq. ft.2307 Offerande Drive, Fort Worth, TX 76008
MLS# 21034431Listed by: MARK SPAIN REAL ESTATE
