11829 Serenity Hill Drive, Fort Worth, TX 76040
Local realty services provided by:Better Homes and Gardens Real Estate Winans
Listed by:kreg hall972-312-9000
Office:re/max dfw associates
MLS#:20873480
Source:GDAR
Price summary
- Price:$535,000
- Price per sq. ft.:$173.98
- Monthly HOA dues:$100
About this home
Short commute to American Airlines. Sought after Texstar Cove gated neighborhood conveniently located minutes from the Highway 360 hub. This private community home features beautiful stone accent elevation with iron and glass front door, landscaped, extensive wood flooring, featuring a separate formal dining or study, spacious open kitchen with a huge island, granite counters, pendant lighting, butler’s pantry, walk in pantry, stainless steel appliances with a gas cook top on outer wall, tons of cabinets, refrigerator, breakfast area, open to the large family room with vaulted ceilings, floor to ceiling stone fireplace with gas logs, more wood flooring, large utility room with built in cabinets, counter space and room for a second refrigerator or freezer, primary bedroom down with crown molding, separate vanities, granite, garden tub, separate shower, huge walk in closet, linen closet and 8 foot doors. Upstairs enjoy a large game room, bedroom 2 is spacious with a private ensuite bath, granite and a large walk in closet, bedrooms 3 and 4 with walk in closets, additional guest bath and a walk out attic. Other features include a custom extended covered stone patio, private backyard, 5 inch baseboards, half bath with granite, tankless water heater, tons of storage and closet space, wrought iron balusters, mud room area off the garage, ceiling mounted garage shelving, sprinkler system and much more. Buyer to verify schools and property dimensions. Square footage deemed reliable but not guaranteed and will not be a condition
Contact an agent
Home facts
- Year built:2014
- Listing ID #:20873480
- Added:196 day(s) ago
- Updated:October 03, 2025 at 11:31 AM
Rooms and interior
- Bedrooms:4
- Total bathrooms:4
- Full bathrooms:3
- Half bathrooms:1
- Living area:3,075 sq. ft.
Heating and cooling
- Cooling:Ceiling Fans, Central Air, Electric
- Heating:Central, Fireplaces, Natural Gas, Zoned
Structure and exterior
- Roof:Composition
- Year built:2014
- Building area:3,075 sq. ft.
- Lot area:0.11 Acres
Schools
- High school:Trinity
- Elementary school:Wilshire
Finances and disclosures
- Price:$535,000
- Price per sq. ft.:$173.98
- Tax amount:$11,780
New listings near 11829 Serenity Hill Drive
- New
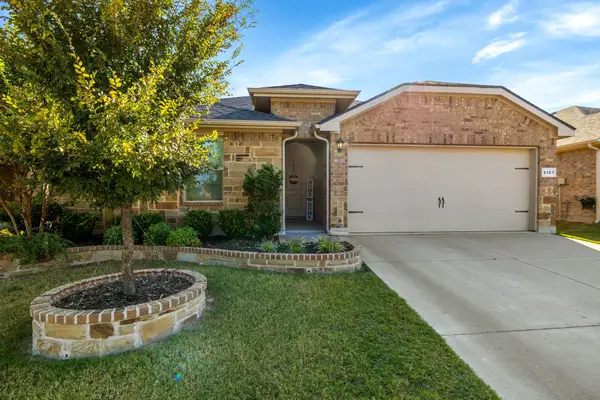 $299,000Active3 beds 2 baths1,466 sq. ft.
$299,000Active3 beds 2 baths1,466 sq. ft.8101 Muddy Creek Drive, Fort Worth, TX 76131
MLS# 21075799Listed by: KELLER WILLIAMS REALTY - Open Sat, 2 to 3pmNew
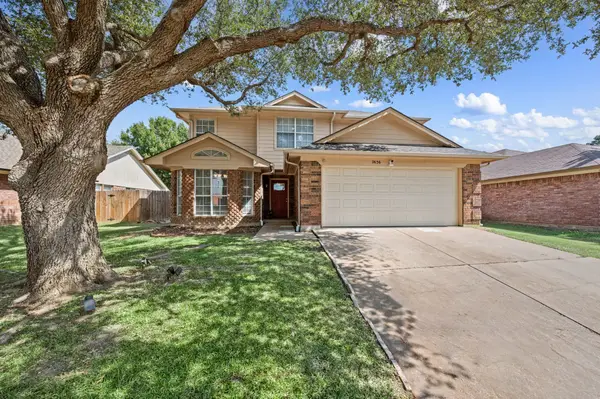 $340,000Active4 beds 3 baths2,264 sq. ft.
$340,000Active4 beds 3 baths2,264 sq. ft.7636 Misty Ridge Drive N, Fort Worth, TX 76137
MLS# 21076611Listed by: BRAY REAL ESTATE-FT WORTH - New
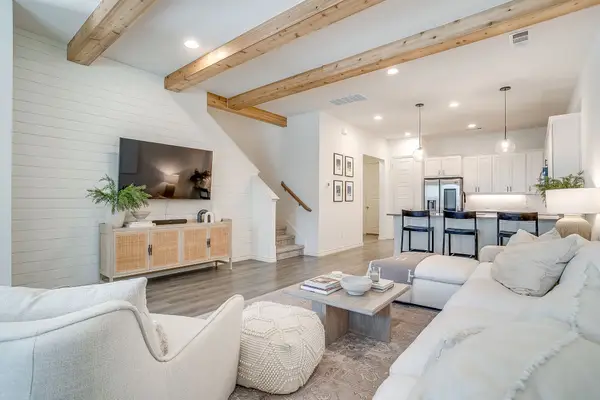 $399,000Active3 beds 3 baths1,848 sq. ft.
$399,000Active3 beds 3 baths1,848 sq. ft.2829 Stanley Avenue, Fort Worth, TX 76110
MLS# 21076995Listed by: REFLECT REAL ESTATE - New
 $254,900Active3 beds 2 baths1,936 sq. ft.
$254,900Active3 beds 2 baths1,936 sq. ft.1617 Meadowlane Terrace, Fort Worth, TX 76112
MLS# 21074426Listed by: SIGNATURE REAL ESTATE GROUP - New
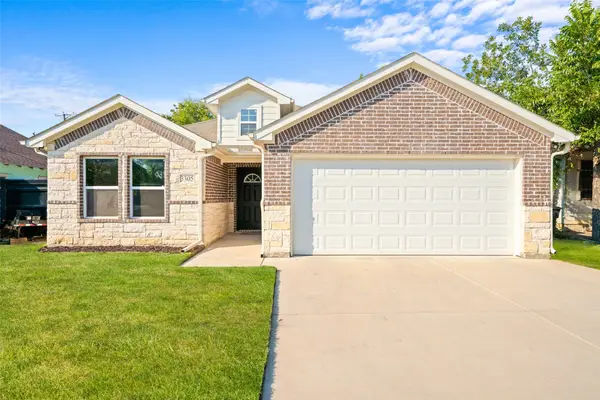 $325,000Active3 beds 2 baths1,616 sq. ft.
$325,000Active3 beds 2 baths1,616 sq. ft.3305 Avenue J, Fort Worth, TX 76105
MLS# 21076931Listed by: JPAR - CENTRAL METRO - Open Sat, 12 to 2pmNew
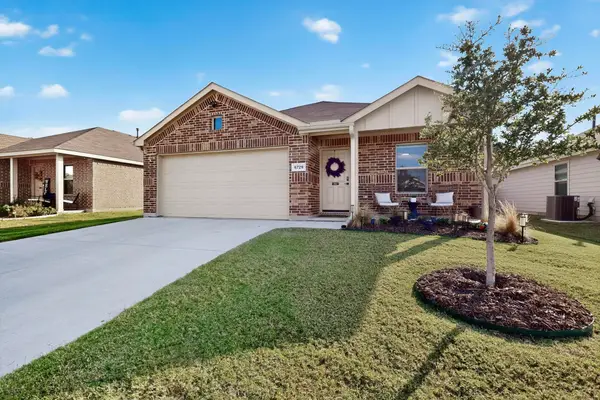 $292,000Active3 beds 2 baths1,515 sq. ft.
$292,000Active3 beds 2 baths1,515 sq. ft.6729 Dove Chase Lane, Fort Worth, TX 76123
MLS# 21072907Listed by: LOCAL REALTY AGENCY - New
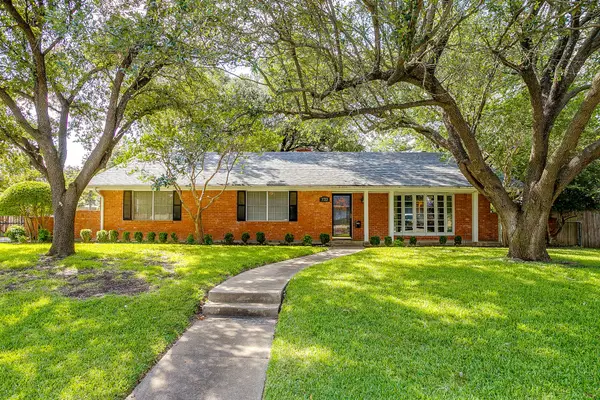 $339,900Active3 beds 2 baths2,172 sq. ft.
$339,900Active3 beds 2 baths2,172 sq. ft.3713 Wosley Drive, Fort Worth, TX 76133
MLS# 21074417Listed by: LPT REALTY, LLC - New
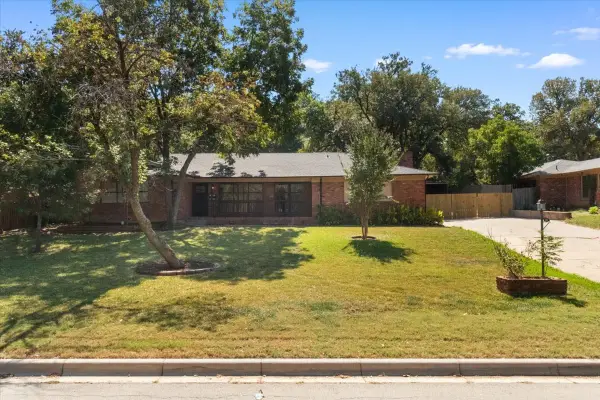 $369,000Active4 beds 3 baths2,189 sq. ft.
$369,000Active4 beds 3 baths2,189 sq. ft.6000 Monterrey Drive, Fort Worth, TX 76112
MLS# 21075769Listed by: ARC REALTY DFW - New
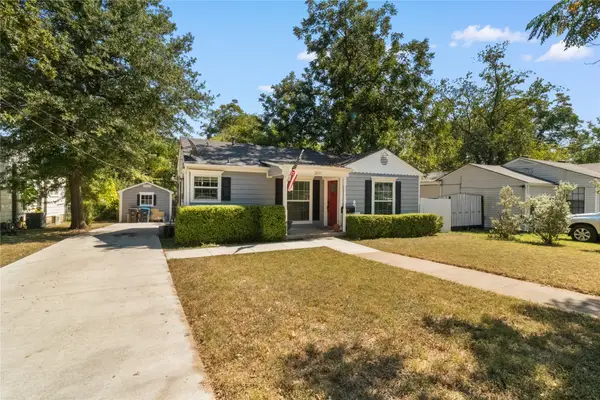 $225,000Active2 beds 1 baths876 sq. ft.
$225,000Active2 beds 1 baths876 sq. ft.2837 Hunter Street, Fort Worth, TX 76112
MLS# 21075828Listed by: ARC REALTY DFW - New
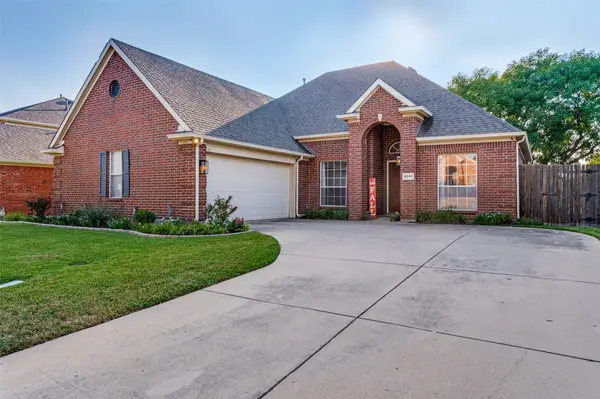 $345,000Active3 beds 2 baths1,919 sq. ft.
$345,000Active3 beds 2 baths1,919 sq. ft.8205 Mt Mckinley Road, Fort Worth, TX 76137
MLS# 21076737Listed by: COMPETITIVE EDGE REALTY LLC
