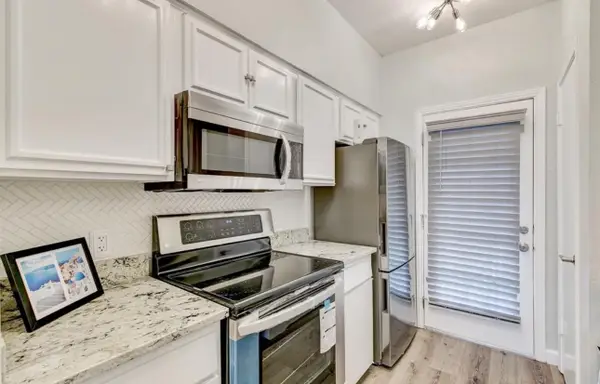2829 Stanley Avenue, Fort Worth, TX 76110
Local realty services provided by:Better Homes and Gardens Real Estate Senter, REALTORS(R)
Listed by: dave sheehan214-449-1822
Office: reflect real estate
MLS#:21076995
Source:GDAR
Price summary
- Price:$390,000
- Price per sq. ft.:$211.04
- Monthly HOA dues:$100
About this home
Modern design and smart functionality come together in this stylishly designed, Village Homes-built Addison Park townhouse just under a mile from TCU. With 3 bedrooms, 2 bathrooms, and a layout that maximizes space and light, 2829 Stanley Avenue offers a sophisticated living experience in a location that blends campus convenience with city access.
Step inside to find clean lines, shiplap accents, warm flooring, and a thoughtfully curated interior that reflects both comfort and intention. The kitchen features sleek cabinetry, quartz counters, and stainless steel appliances—perfect for everything from weeknight dinners to hosting friends before a game.
The open-concept living area flows seamlessly for easy entertaining, while the private upstairs bedrooms give you room to unwind. The spacious primary suite includes a modern ensuite bath and a massive walk-in closet, and the two secondary bedrooms offer flexibility for family, guests, roommates (outside the TCU overlay;), or home office setups.
Located just a 20-minute walk to TCU and minutes from Fort Worth favorites like Magnolia Avenue, the Fort Worth Zoo, and University Park Village, this is a prime spot for students, faculty, or anyone wanting to stay connected to the energy of the city.
See yourself here—living simply, stylishly, and in a space that truly reflects your lifestyle.
Contact an agent
Home facts
- Year built:2019
- Listing ID #:21076995
- Added:43 day(s) ago
- Updated:November 15, 2025 at 12:42 PM
Rooms and interior
- Bedrooms:3
- Total bathrooms:3
- Full bathrooms:2
- Half bathrooms:1
- Living area:1,848 sq. ft.
Heating and cooling
- Cooling:Ceiling Fans, Central Air, Electric
- Heating:Central, Electric
Structure and exterior
- Roof:Composition
- Year built:2019
- Building area:1,848 sq. ft.
- Lot area:0.04 Acres
Schools
- High school:Paschal
- Middle school:Mclean
- Elementary school:Clayton Li
Finances and disclosures
- Price:$390,000
- Price per sq. ft.:$211.04
- Tax amount:$9,703
New listings near 2829 Stanley Avenue
- New
 $260,000Active3 beds 2 baths1,899 sq. ft.
$260,000Active3 beds 2 baths1,899 sq. ft.8729 Cove Meadow Lane, Fort Worth, TX 76123
MLS# 21112216Listed by: HOMESMART STARS - New
 $300,000Active4 beds 3 baths2,458 sq. ft.
$300,000Active4 beds 3 baths2,458 sq. ft.5532 Grayson Ridge Drive, Fort Worth, TX 76179
MLS# 21113552Listed by: RE/MAX TRINITY - New
 $150,000Active3 beds 1 baths980 sq. ft.
$150,000Active3 beds 1 baths980 sq. ft.2655 Ash Crescent Street, Fort Worth, TX 76104
MLS# 21113488Listed by: SHOWCASE DFW REALTY LLC - New
 $295,000Active3 beds 2 baths1,992 sq. ft.
$295,000Active3 beds 2 baths1,992 sq. ft.2104 Montclair Drive, Fort Worth, TX 76103
MLS# 21113435Listed by: WORTH CLARK REALTY - New
 $1,395,000Active4 beds 4 baths4,002 sq. ft.
$1,395,000Active4 beds 4 baths4,002 sq. ft.7754 Barber Ranch Road, Fort Worth, TX 76126
MLS# 21100101Listed by: WILLIAMS TREW REAL ESTATE - New
 $399,000Active4 beds 3 baths2,013 sq. ft.
$399,000Active4 beds 3 baths2,013 sq. ft.2400 Rushing Springs Drive, Fort Worth, TX 76118
MLS# 21113068Listed by: COMPASS RE TEXAS, LLC - New
 $2,200,000Active4 beds 3 baths5,242 sq. ft.
$2,200,000Active4 beds 3 baths5,242 sq. ft.2424 Medford Court W, Fort Worth, TX 76109
MLS# 21108905Listed by: COMPASS RE TEXAS, LLC - New
 $344,000Active4 beds 2 baths1,850 sq. ft.
$344,000Active4 beds 2 baths1,850 sq. ft.6956 Big Wichita Drive, Fort Worth, TX 76179
MLS# 21112344Listed by: TEXAS REALTY SOURCE, LLC. - Open Sun, 2 to 4pmNew
 $345,000Active4 beds 3 baths2,392 sq. ft.
$345,000Active4 beds 3 baths2,392 sq. ft.1260 Mountain Air Trail, Fort Worth, TX 76131
MLS# 21113194Listed by: PHELPS REALTY GROUP, LLC - New
 $169,999Active1 beds 1 baths744 sq. ft.
$169,999Active1 beds 1 baths744 sq. ft.4401 Bellaire Drive S #126S, Fort Worth, TX 76109
MLS# 42243591Listed by: SURGE REALTY
