12116 Long Stem Trail, Fort Worth, TX 76244
Local realty services provided by:Better Homes and Gardens Real Estate Lindsey Realty
Listed by:mena wahbaa214-940-8461
Office:keller williams realty
MLS#:21062126
Source:GDAR
Price summary
- Price:$495,000
- Price per sq. ft.:$186.23
- Monthly HOA dues:$49.5
About this home
Nestled in the highly sought-after Villages of Woodland Springs and just minutes from I-35W and Highway 170, this charming two-story, 5-bedroom, 3-bath home offers both comfort and convenience. The open floor plan is highlighted by neutral paint tones, luxury vinyl plank flooring, vaulted ceilings, and a stunning floor-to-ceiling stone fireplace in the living room.
The gourmet kitchen features white cabinetry, granite countertops, a butler’s pantry, stainless steel appliances, a gas cooktop, a breakfast nook, and a spacious walk-in pantry. A formal dining room is located just off the front entry, perfect for hosting.
The primary suite is a private retreat with a large jetted tub, separate glass-and-tile shower, dual sinks with separate vanities, and a generous walk-in closet. An additional bedroom and full bath complete the main floor. Upstairs, you’ll find a versatile game room, three secondary bedrooms, and another full bath.
Enjoy summer evenings on the extended patio overlooking the fenced backyard,complete with a storage shed that conveys with the property. A two-car garage adds convenience.
Centrally located near schools, shopping, dining, and entertainment, this home is also zoned to highly regarded Keller ISD.
Contact an agent
Home facts
- Year built:2010
- Listing ID #:21062126
- Added:4 day(s) ago
- Updated:September 22, 2025 at 09:41 PM
Rooms and interior
- Bedrooms:5
- Total bathrooms:3
- Full bathrooms:3
- Living area:2,658 sq. ft.
Structure and exterior
- Year built:2010
- Building area:2,658 sq. ft.
- Lot area:0.13 Acres
Schools
- High school:Timber Creek
- Middle school:Trinity Springs
- Elementary school:Caprock
Finances and disclosures
- Price:$495,000
- Price per sq. ft.:$186.23
- Tax amount:$9,229
New listings near 12116 Long Stem Trail
- New
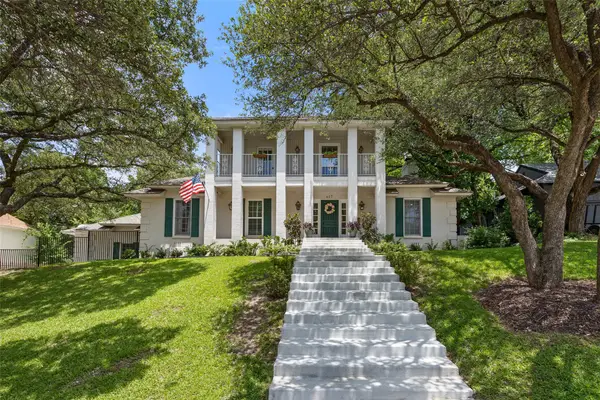 $1,099,000Active4 beds 3 baths2,856 sq. ft.
$1,099,000Active4 beds 3 baths2,856 sq. ft.417 Hazelwood Drive W, Fort Worth, TX 76107
MLS# 21066745Listed by: WILLIAMS TREW REAL ESTATE - New
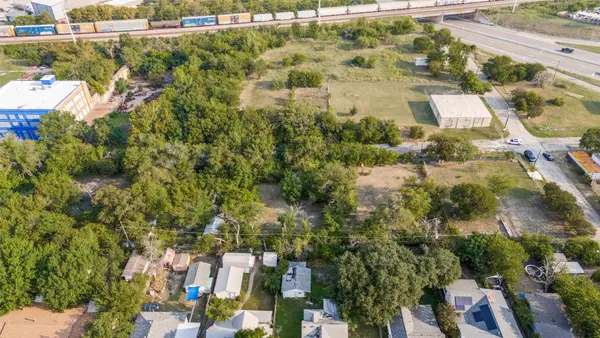 $100,000Active0.27 Acres
$100,000Active0.27 Acres1600 E Broadway Avenue, Fort Worth, TX 76104
MLS# 21067058Listed by: DOUGLAS ELLIMAN REAL ESTATE - New
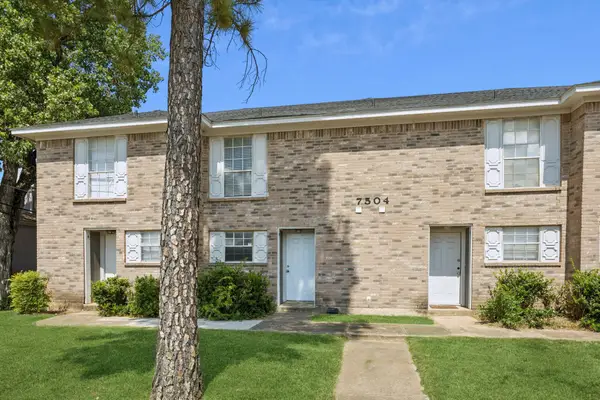 $724,500Active8 beds 8 baths4,298 sq. ft.
$724,500Active8 beds 8 baths4,298 sq. ft.7504 Chapin Road, Fort Worth, TX 76116
MLS# 21063188Listed by: REAL BROKER, LLC - New
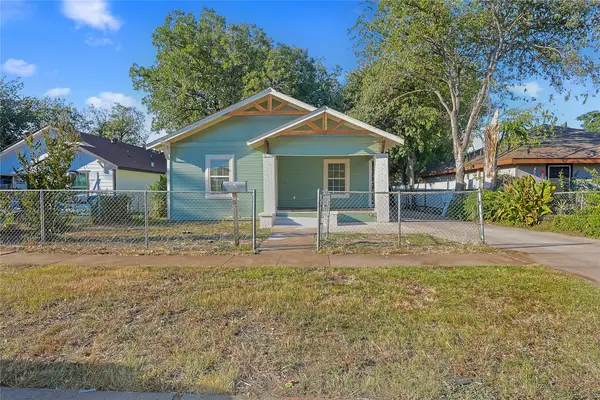 $225,000Active2 beds 2 baths980 sq. ft.
$225,000Active2 beds 2 baths980 sq. ft.3521 Avenue H, Fort Worth, TX 76105
MLS# 21066883Listed by: MONUMENT REALTY - New
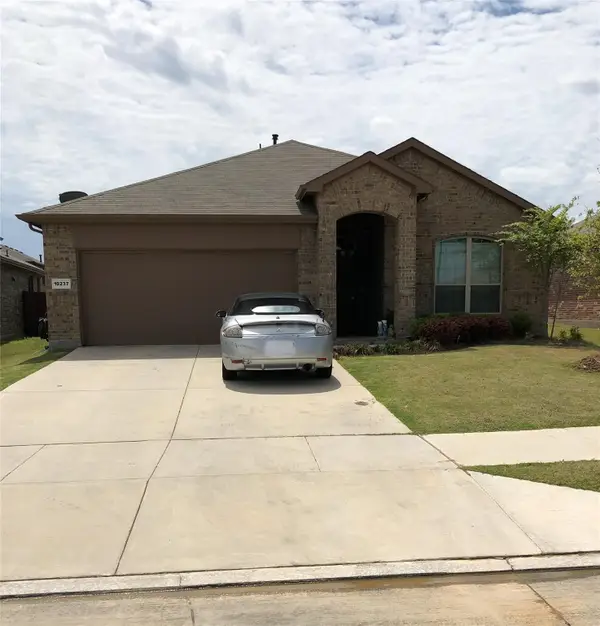 $328,888Active3 beds 2 baths1,689 sq. ft.
$328,888Active3 beds 2 baths1,689 sq. ft.10237 Little Falls Trail, Fort Worth, TX 76177
MLS# 21066894Listed by: KELLER WILLIAMS CEDAR PARK - New
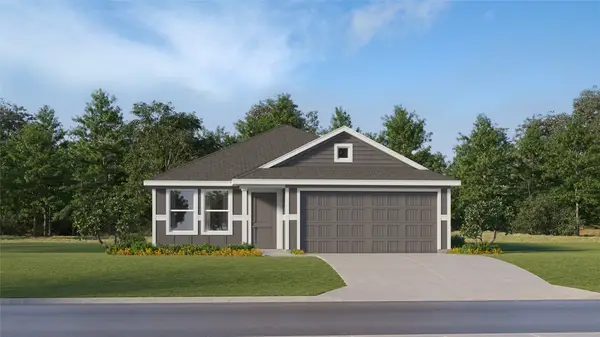 $260,449Active3 beds 2 baths1,474 sq. ft.
$260,449Active3 beds 2 baths1,474 sq. ft.3033 Tooley Drive, Fort Worth, TX 76179
MLS# 21066939Listed by: TURNER MANGUM,LLC - New
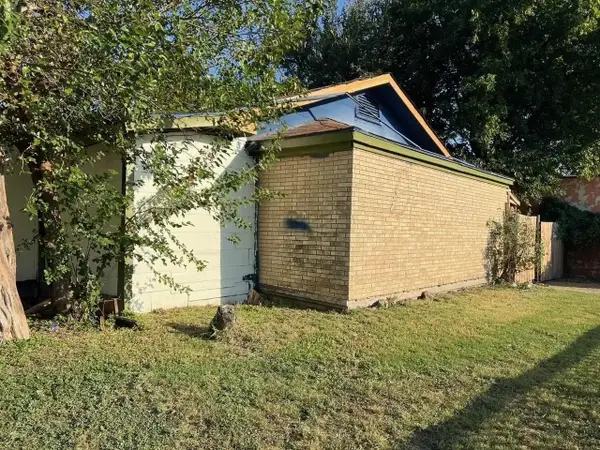 $249,999Active-- beds -- baths3,410 sq. ft.
$249,999Active-- beds -- baths3,410 sq. ft.2265 Evans, Fort Worth, TX 76104
MLS# 21066950Listed by: TEXAS ALLY REAL ESTATE GROUP - New
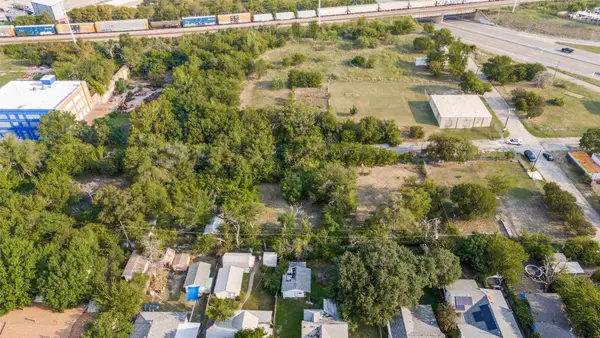 $65,000Active0.14 Acres
$65,000Active0.14 Acres1630 E Broadway Avenue, Fort Worth, TX 76104
MLS# 21066991Listed by: DOUGLAS ELLIMAN REAL ESTATE - New
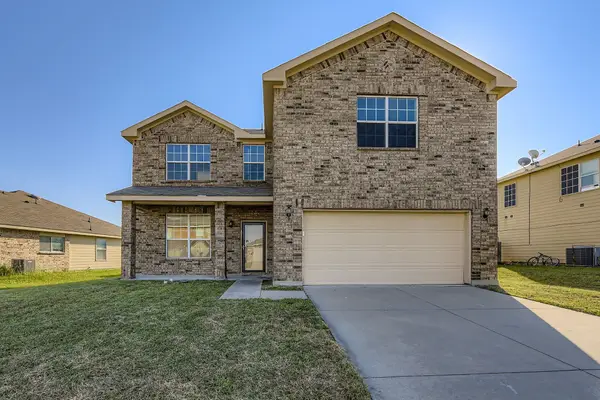 $300,000Active3 beds 3 baths2,142 sq. ft.
$300,000Active3 beds 3 baths2,142 sq. ft.8621 Balwood Drive, Fort Worth, TX 76134
MLS# 21058753Listed by: ORCHARD BROKERAGE - New
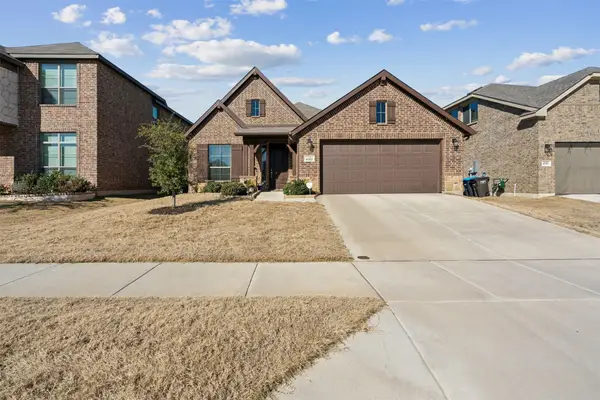 $320,000Active3 beds 2 baths2,034 sq. ft.
$320,000Active3 beds 2 baths2,034 sq. ft.4512 Pentridge Drive, Fort Worth, TX 76036
MLS# 21066738Listed by: READY REAL ESTATE LLC
