12740 Aspen Springs Lane, Fort Worth, TX 76052
Local realty services provided by:Better Homes and Gardens Real Estate Senter, REALTORS(R)
Listed by:kelli cowans817-946-0215
Office:fathom realty, llc.
MLS#:20978265
Source:GDAR
Price summary
- Price:$510,000
- Price per sq. ft.:$224.57
- Monthly HOA dues:$50
About this home
MOTIVATED SELLER!!! Experience modern luxury in Spring Ranch Estates with this stunning 4-bedroom, 2-bath single-story home. Built in 2019, this beauty blends designer style with everyday comfort. Step inside to an open-concept design with abundant natural light, designer paint, a gourmet kitchen with stainless steel appliances, gas cooktop, and a refrigerator that stays. The living room centers around a cozy gas log fireplace, while smart-home upgrades—automatic shades, DVR security, and smart system wiring—make life effortless.
A private office with plantation shutters sits right off the front door, perfect for working from home. The thick, heavy front door adds a custom, designer feel, while the garage offers extra storage space.
Out back, the extended covered patio, elegant landscape lighting, and smart irrigation create an entertainer’s dream—with plenty of room left to build your own pool oasis. Located in highly rated Northwest ISD, this home is move-in ready, stylish, and functional.
Bonus: Furniture is negotiable.
Contact an agent
Home facts
- Year built:2019
- Listing ID #:20978265
- Added:97 day(s) ago
- Updated:October 03, 2025 at 11:43 AM
Rooms and interior
- Bedrooms:4
- Total bathrooms:2
- Full bathrooms:2
- Living area:2,271 sq. ft.
Heating and cooling
- Cooling:Ceiling Fans, Central Air, Electric, Heat Pump
- Heating:Central, Heat Pump
Structure and exterior
- Roof:Composition
- Year built:2019
- Building area:2,271 sq. ft.
- Lot area:0.24 Acres
Schools
- High school:Eaton
- Middle school:Wilson
- Elementary school:Haslet
Finances and disclosures
- Price:$510,000
- Price per sq. ft.:$224.57
- Tax amount:$10,770
New listings near 12740 Aspen Springs Lane
- New
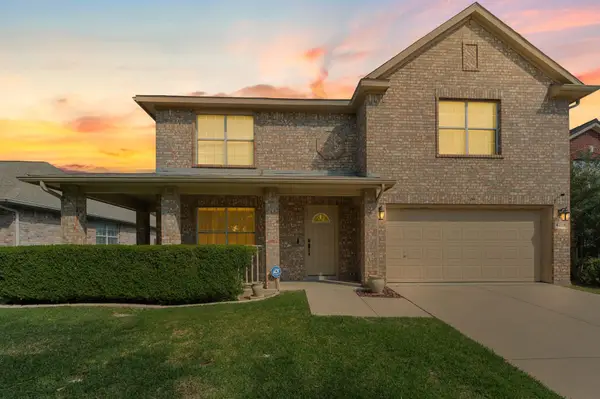 $389,000Active4 beds 3 baths2,811 sq. ft.
$389,000Active4 beds 3 baths2,811 sq. ft.4213 Jenny Lake Trail, Fort Worth, TX 76244
MLS# 21070977Listed by: C21 FINE HOMES JUDGE FITE - New
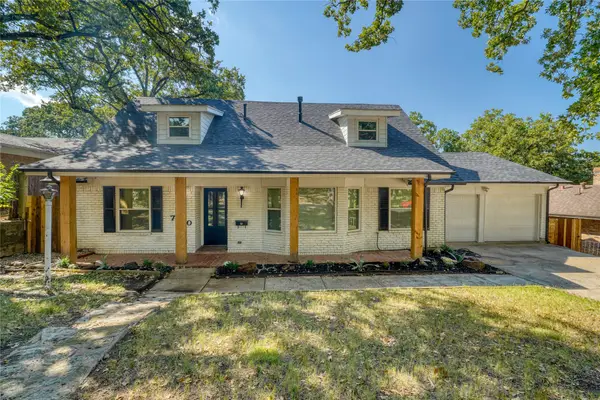 $515,000Active4 beds 3 baths2,442 sq. ft.
$515,000Active4 beds 3 baths2,442 sq. ft.7540 Monterrey Drive, Fort Worth, TX 76112
MLS# 21075960Listed by: JPAR DALLAS - New
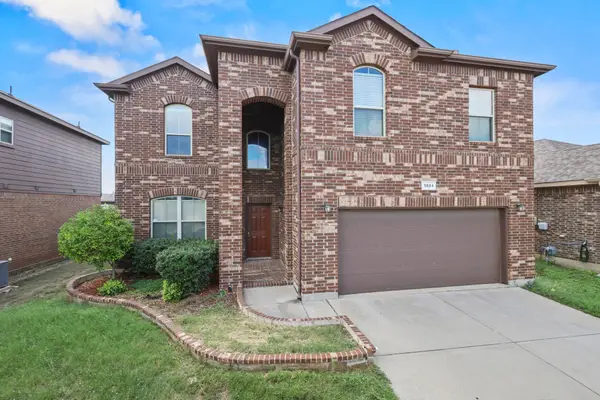 $399,999Active4 beds 4 baths2,572 sq. ft.
$399,999Active4 beds 4 baths2,572 sq. ft.1804 Capulin Road, Fort Worth, TX 76131
MLS# 21077080Listed by: SIGNATURE REAL ESTATE GROUP - New
 $294,900Active3 beds 2 baths1,422 sq. ft.
$294,900Active3 beds 2 baths1,422 sq. ft.5853 Japonica Street, Fort Worth, TX 76123
MLS# 21077097Listed by: THE PLATINUM GROUP REAL ESTATE - New
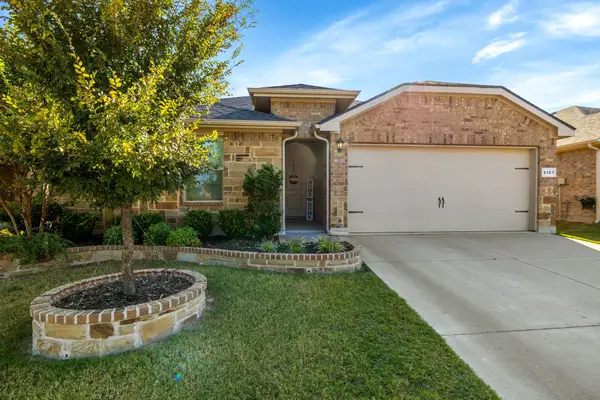 $299,000Active3 beds 2 baths1,466 sq. ft.
$299,000Active3 beds 2 baths1,466 sq. ft.8101 Muddy Creek Drive, Fort Worth, TX 76131
MLS# 21075799Listed by: KELLER WILLIAMS REALTY - Open Sat, 2 to 3pmNew
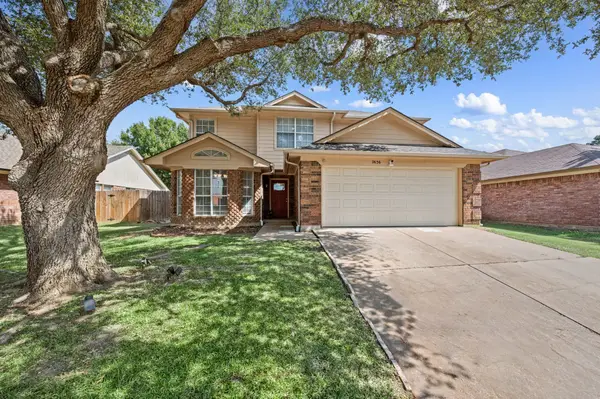 $340,000Active4 beds 3 baths2,264 sq. ft.
$340,000Active4 beds 3 baths2,264 sq. ft.7636 Misty Ridge Drive N, Fort Worth, TX 76137
MLS# 21076611Listed by: BRAY REAL ESTATE-FT WORTH - New
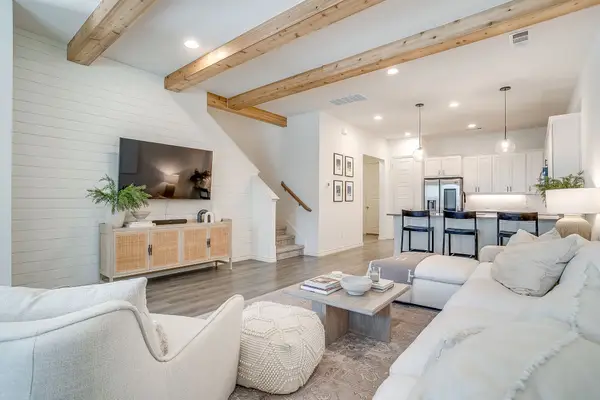 $399,000Active3 beds 3 baths1,848 sq. ft.
$399,000Active3 beds 3 baths1,848 sq. ft.2829 Stanley Avenue, Fort Worth, TX 76110
MLS# 21076995Listed by: REFLECT REAL ESTATE - New
 $254,900Active3 beds 2 baths1,936 sq. ft.
$254,900Active3 beds 2 baths1,936 sq. ft.1617 Meadowlane Terrace, Fort Worth, TX 76112
MLS# 21074426Listed by: SIGNATURE REAL ESTATE GROUP - New
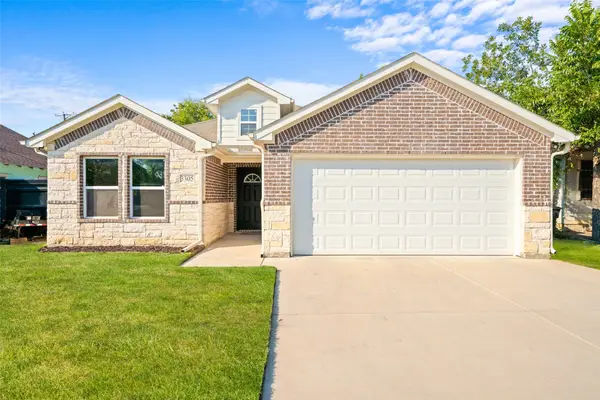 $325,000Active3 beds 2 baths1,616 sq. ft.
$325,000Active3 beds 2 baths1,616 sq. ft.3305 Avenue J, Fort Worth, TX 76105
MLS# 21076931Listed by: JPAR - CENTRAL METRO - Open Sat, 12 to 2pmNew
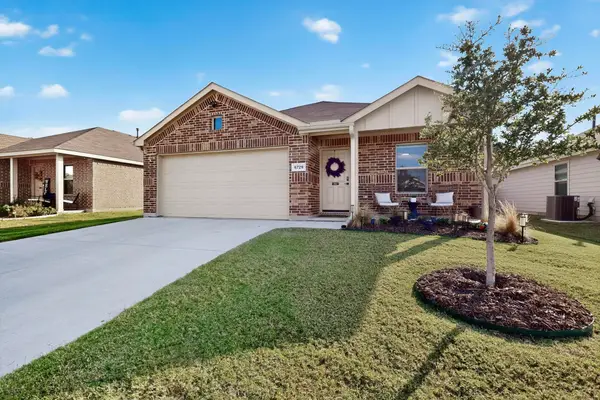 $292,000Active3 beds 2 baths1,515 sq. ft.
$292,000Active3 beds 2 baths1,515 sq. ft.6729 Dove Chase Lane, Fort Worth, TX 76123
MLS# 21072907Listed by: LOCAL REALTY AGENCY
