12748 Oakvale Trail, Fort Worth, TX 76244
Local realty services provided by:Better Homes and Gardens Real Estate The Bell Group

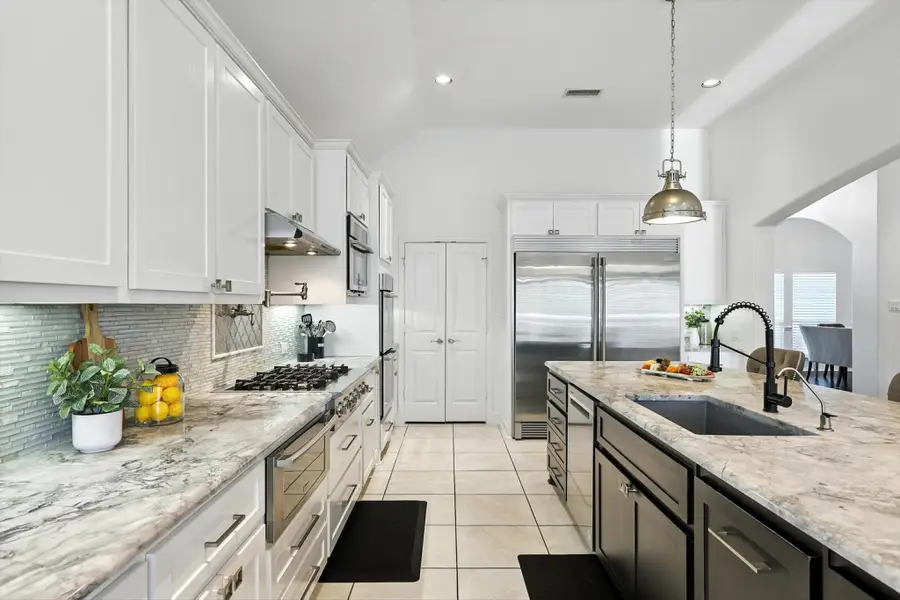

Listed by:tammy melendez
Office:the melendez real estate group
MLS#:20973465
Source:GDAR
Price summary
- Price:$554,999
- Price per sq. ft.:$175.74
- Monthly HOA dues:$58.33
About this home
Make sure you check out the virtual tour! This home is stunning! Beautifully designed 1.5 story home that blends upscale comfort with functionality. Home boasts chef's kitchen that is nothing short of spectacular. Outfitted with double ovens, warming drawer, six burner range, industrial sized fridge, walk in pantry, butler's pantry with wine fridge, and more! Rich hardwood flooring and designer tile throughout. Home is situated with a picturesque pasture view in front and just steps away from the community pool and playground. Primary suite is a luxury retreat with spa inspired bathroom - free standing tub, fireplace, and walk in shower with dual shower heads. Upstairs, the half story can serve as a versatile space, ideal for 4th bedroom, media, game room, etc. Half bath upstairs as well. The backyard features an extended covered patio with built in grill and fireplace. This home has been upgraded inside and out! Ask your agent for the FEATURES SHEET and floor plan!
Contact an agent
Home facts
- Year built:2015
- Listing Id #:20973465
- Added:64 day(s) ago
- Updated:August 22, 2025 at 11:38 AM
Rooms and interior
- Bedrooms:4
- Total bathrooms:3
- Full bathrooms:2
- Half bathrooms:1
- Living area:3,158 sq. ft.
Heating and cooling
- Cooling:Electric
- Heating:Natural Gas
Structure and exterior
- Year built:2015
- Building area:3,158 sq. ft.
- Lot area:0.19 Acres
Schools
- High school:Timber Creek
- Middle school:Trinity Springs
- Elementary school:Woodlandsp
Finances and disclosures
- Price:$554,999
- Price per sq. ft.:$175.74
- Tax amount:$12,461
New listings near 12748 Oakvale Trail
- New
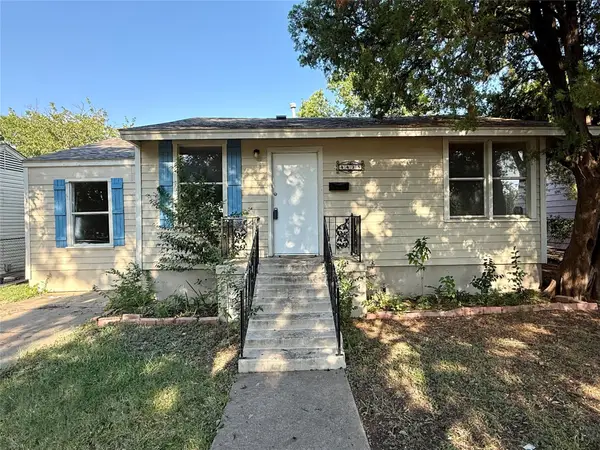 $179,800Active4 beds 1 baths1,113 sq. ft.
$179,800Active4 beds 1 baths1,113 sq. ft.4425 Sandage Avenue, Fort Worth, TX 76115
MLS# 21039563Listed by: LPT REALTY - New
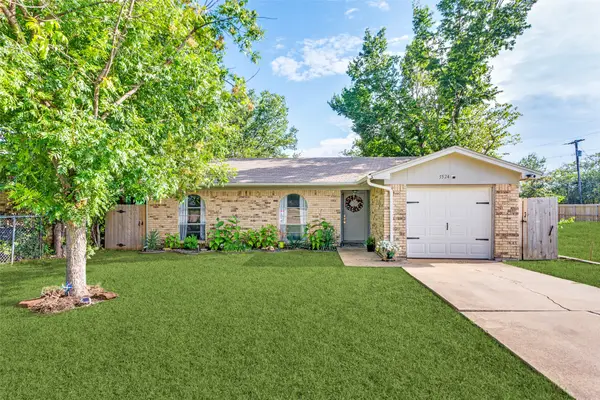 $225,000Active3 beds 2 baths999 sq. ft.
$225,000Active3 beds 2 baths999 sq. ft.5524 Truman Drive, Fort Worth, TX 76112
MLS# 21039593Listed by: UNITED REAL ESTATE FRISCO - New
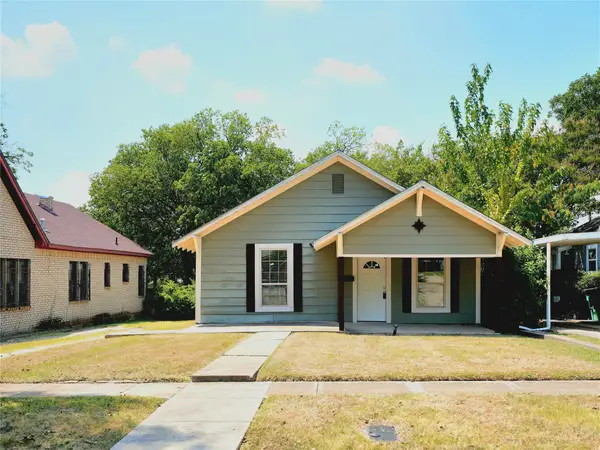 $269,900Active3 beds 1 baths1,189 sq. ft.
$269,900Active3 beds 1 baths1,189 sq. ft.3012 Ryan Avenue, Fort Worth, TX 76110
MLS# 21037429Listed by: ROOTS REAL ESTATE CO. - New
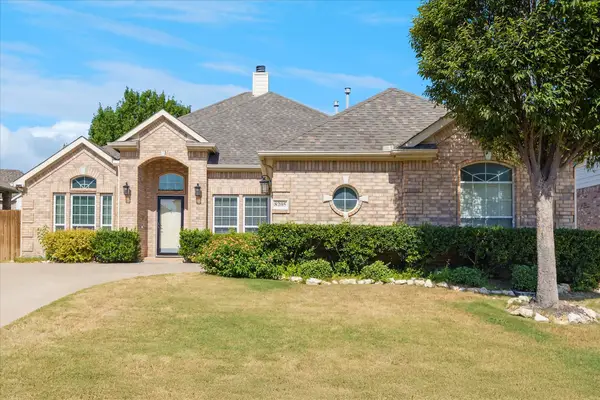 $433,000Active4 beds 3 baths2,827 sq. ft.
$433,000Active4 beds 3 baths2,827 sq. ft.8205 Painted Tree Trail, Fort Worth, TX 76131
MLS# 21037471Listed by: RENDON REALTY, LLC - New
 $269,900Active3 beds 2 baths1,345 sq. ft.
$269,900Active3 beds 2 baths1,345 sq. ft.8904 Zubia Lane, Fort Worth, TX 76131
MLS# 20985675Listed by: NU HOME SOURCE REALTY, LLC - New
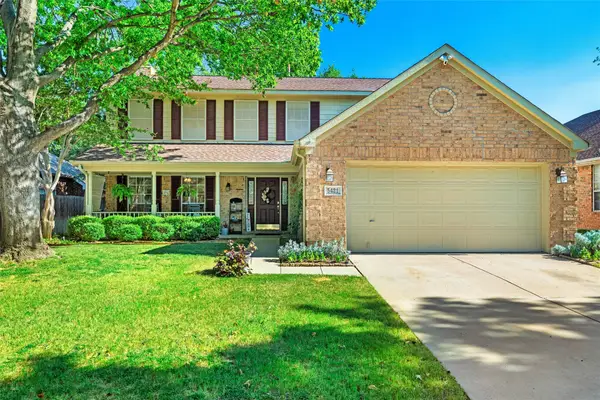 $440,000Active5 beds 3 baths2,455 sq. ft.
$440,000Active5 beds 3 baths2,455 sq. ft.5421 Tularosa Drive, Fort Worth, TX 76137
MLS# 21033479Listed by: 221 REALTY ADVISORS - New
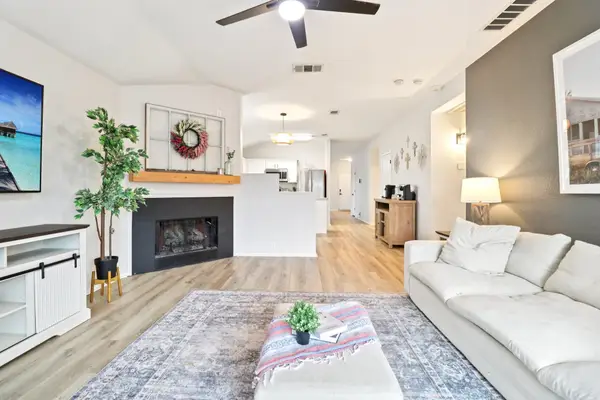 $306,000Active3 beds 2 baths1,836 sq. ft.
$306,000Active3 beds 2 baths1,836 sq. ft.8400 Minturn Drive, Fort Worth, TX 76131
MLS# 21038384Listed by: GREAT WESTERN REALTY - New
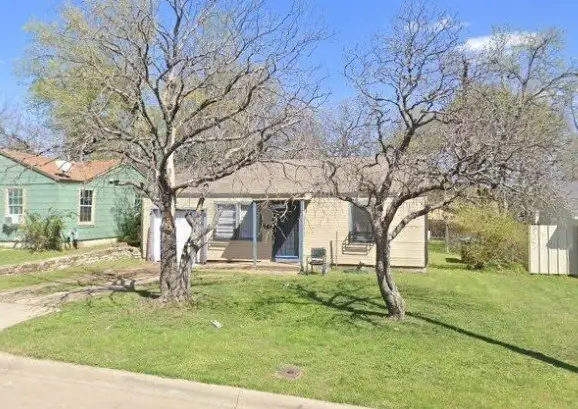 $135,000Active2 beds 1 baths762 sq. ft.
$135,000Active2 beds 1 baths762 sq. ft.3233 Evans Avenue, Fort Worth, TX 76110
MLS# 21038513Listed by: UNITED REAL ESTATE DFW - New
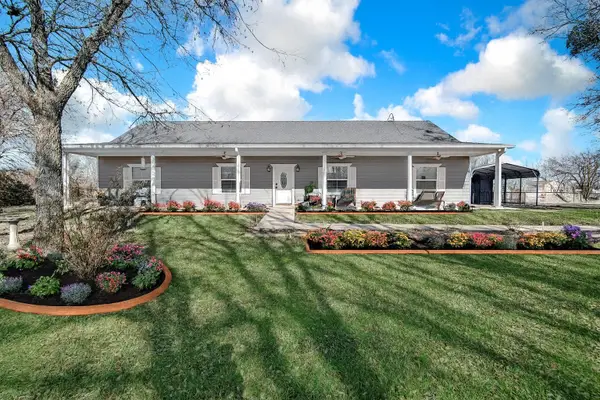 $409,900Active4 beds 3 baths2,380 sq. ft.
$409,900Active4 beds 3 baths2,380 sq. ft.12642 Kollmeyer Way, Fort Worth, TX 76126
MLS# 21039512Listed by: READY REAL ESTATE LLC - New
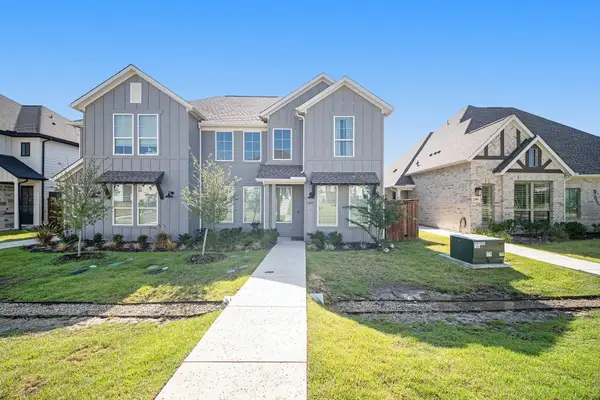 $449,900Active3 beds 4 baths2,409 sq. ft.
$449,900Active3 beds 4 baths2,409 sq. ft.2307 Offerande Drive, Fort Worth, TX 76008
MLS# 21034431Listed by: MARK SPAIN REAL ESTATE
