12748 Oakvale Trail, Fort Worth, TX 76244
Local realty services provided by:Better Homes and Gardens Real Estate Rhodes Realty
Listed by:charles brown972-827-8943
Office:keller williams realty
MLS#:21066596
Source:GDAR
Price summary
- Price:$549,900
- Price per sq. ft.:$174.13
- Monthly HOA dues:$56.25
About this home
Stunning Corner Lot Home in Steadman Farms! This 4-bedroom, 2.5-bath residence is brimming with custom updates and thoughtful design. The exterior showcases a swing driveway, lush landscaping, and a spacious front porch that sets the tone for what’s inside. Step into an expansive open-concept floorplan featuring soaring ceilings, arched doorways, crown molding, recessed lighting, and engineered hardwood floors.
A designated office with French doors and a formal dining room with a butler’s pantry add sophistication, while the gourmet kitchen steals the show—highlighted by an oversized center island, custom cabinetry (including a specialty utensil drawer), under-cabinet lighting, and high-end Electrolux Icon appliances: built-in fridge & freezer, 6-burner gas cooktop with a pot filler, double ovens, and a microwave that doubles as a convection oven. Also noteworthy is the single-basin sink that includes a reverse osmosis system. The entire space flows seamlessly into the spacious living room with a dramatic floor-to-ceiling gas fireplace.
The primary suite is a private retreat with decorative lighting, a bay window sitting nook, and a spa-inspired ensuite boasting dual vanities, a modern stand-alone tub with floating fireplace, separate shower, and massive walk-in closet. Secondary bedrooms feature large walk-in closets, and the upstairs 4th bedroom offers great flexibility as a game or media room with its own half bath.
Additional highlights include dual tankless water heaters, a water softener, and an incredible outdoor living center with built-in grill and fireplace. Enjoy community amenities such as a pool, park, and playground. This home truly combines luxury, comfort, and convenience!
Contact an agent
Home facts
- Year built:2015
- Listing ID #:21066596
- Added:3 day(s) ago
- Updated:September 29, 2025 at 03:13 PM
Rooms and interior
- Bedrooms:4
- Total bathrooms:3
- Full bathrooms:2
- Half bathrooms:1
- Living area:3,158 sq. ft.
Heating and cooling
- Cooling:Ceiling Fans, Central Air, Electric
- Heating:Central, Fireplaces, Natural Gas
Structure and exterior
- Roof:Composition
- Year built:2015
- Building area:3,158 sq. ft.
- Lot area:0.19 Acres
Schools
- High school:Timber Creek
- Middle school:Trinity Springs
- Elementary school:Woodlandsp
Finances and disclosures
- Price:$549,900
- Price per sq. ft.:$174.13
- Tax amount:$12,461
New listings near 12748 Oakvale Trail
- New
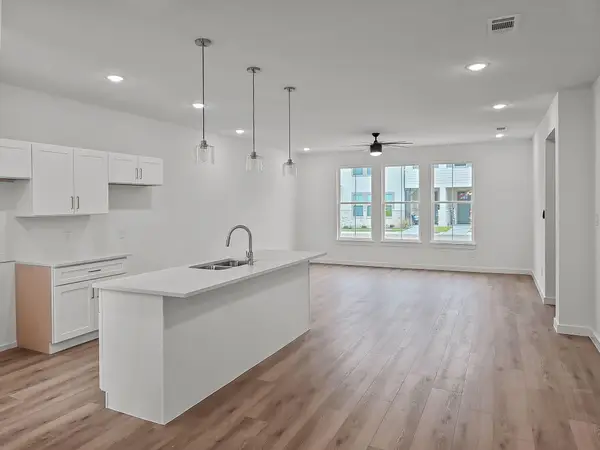 $349,950Active3 beds 3 baths1,999 sq. ft.
$349,950Active3 beds 3 baths1,999 sq. ft.9700 Thorncrown Ln., Fort Worth, TX 76179
MLS# 21057864Listed by: TW REALTY GROUP - New
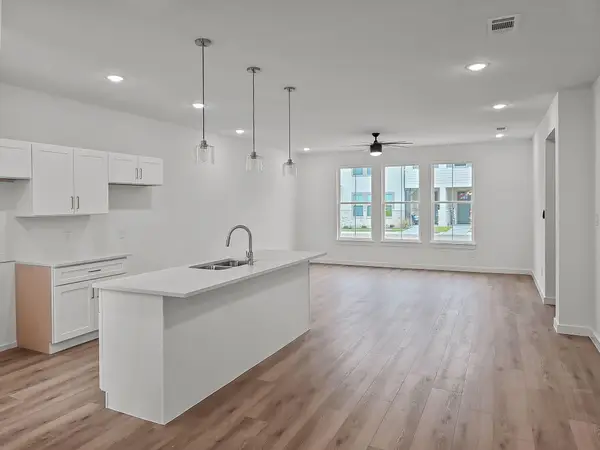 $349,950Active3 beds 3 baths1,999 sq. ft.
$349,950Active3 beds 3 baths1,999 sq. ft.9624 Thorncrown Ln., Fort Worth, TX 76179
MLS# 21057870Listed by: TW REALTY GROUP - New
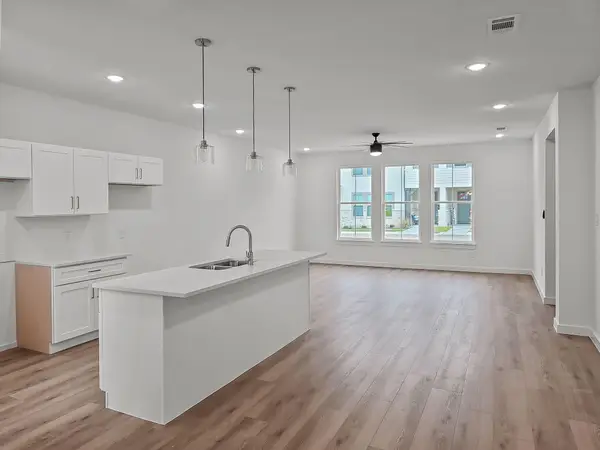 $349,950Active3 beds 3 baths1,999 sq. ft.
$349,950Active3 beds 3 baths1,999 sq. ft.9620 Thorncrown Ln., Fort Worth, TX 76179
MLS# 21057874Listed by: TW REALTY GROUP - New
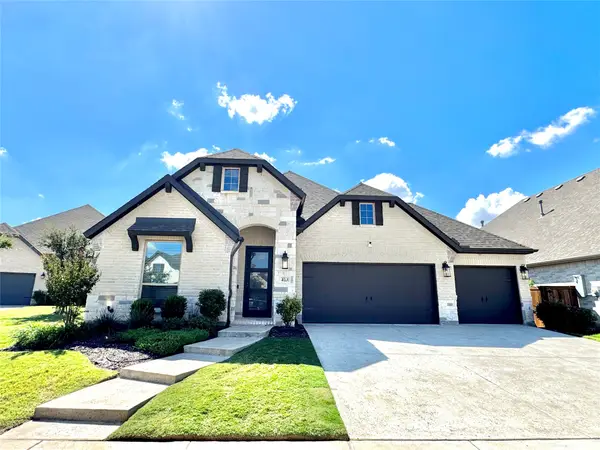 $419,000Active3 beds 2 baths2,192 sq. ft.
$419,000Active3 beds 2 baths2,192 sq. ft.413 Leighton Court, Fort Worth, TX 76131
MLS# 21067783Listed by: KELLER WILLIAMS REALTY - New
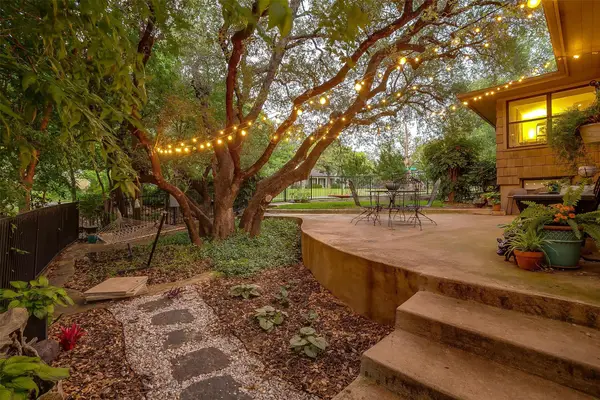 $499,999Active4 beds 3 baths2,413 sq. ft.
$499,999Active4 beds 3 baths2,413 sq. ft.1429 Bluebonnet Drive, Fort Worth, TX 76111
MLS# 21071063Listed by: KELLER WILLIAMS FORT WORTH - New
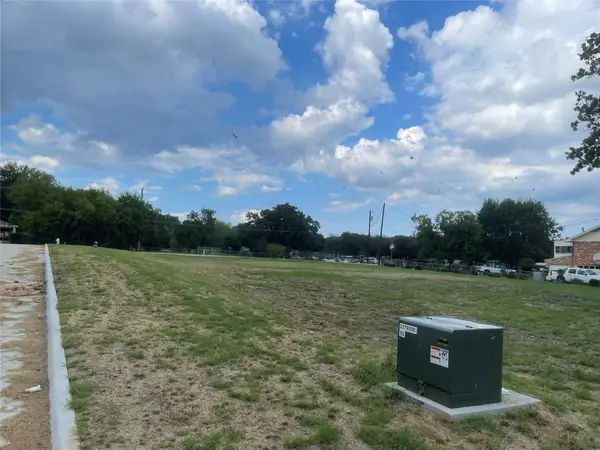 $190,000Active4.49 Acres
$190,000Active4.49 Acres6312 Willard Road, Fort Worth, TX 76119
MLS# 21072272Listed by: REAL EYES REALTY  $220,000Pending2 beds 1 baths800 sq. ft.
$220,000Pending2 beds 1 baths800 sq. ft.1323 Gould Avenue, Fort Worth, TX 76164
MLS# 21072258Listed by: DELEON & ASSOCIATES REALTY LLC- New
 $120,000Active1 beds 1 baths1,928 sq. ft.
$120,000Active1 beds 1 baths1,928 sq. ft.2025 N Houston Street, Fort Worth, TX 76164
MLS# 21072259Listed by: DELEON & ASSOCIATES REALTY LLC - New
 $900,000Active2 beds 3 baths2,154 sq. ft.
$900,000Active2 beds 3 baths2,154 sq. ft.501 Samuels Avenue #620, Fort Worth, TX 76102
MLS# 21071746Listed by: BRIGGS FREEMAN SOTHEBY'S INT'L - New
 $374,900Active4 beds 4 baths2,610 sq. ft.
$374,900Active4 beds 4 baths2,610 sq. ft.9016 Stone Mill Lane, Fort Worth, TX 76179
MLS# 21066678Listed by: REAL BROKER, LLC
