12933 Smokey Ranch Drive, Fort Worth, TX 76052
Local realty services provided by:Better Homes and Gardens Real Estate Winans

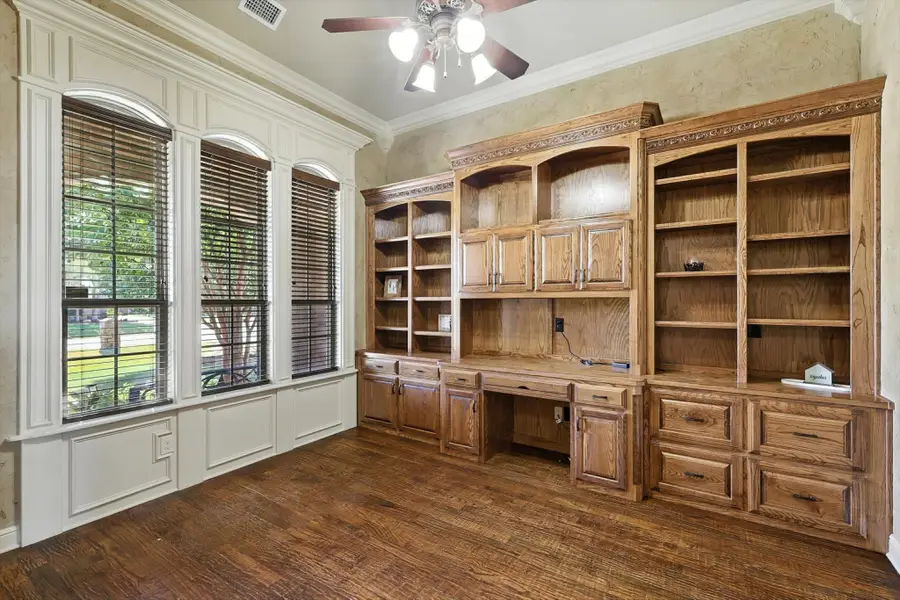

Listed by:kim taylor817-269-6221,817-269-6221
Office:ktreg real estate
MLS#:21022680
Source:GDAR
Price summary
- Price:$749,500
- Price per sq. ft.:$247.36
- Monthly HOA dues:$45.83
About this home
Beautiful custom built Bailee model home. Upgrades galore on a spacious half acre lot in sought after Spring Ranch. New Roof with Class 4 impact resistant shingles in 2025. Sparkling salt water pool and spa with rock formation and water features. Open concept floor plan with built-ins in the office and living room. Vaulted ceilings, extra large game room, granite countertops throughout the house. The kitchen is both functional and full of charm, offering a breakfast nook, and a gas cooktop framed with custom brick along with a large walk-in pantry. The private master suite comes with an extra large walk-in closet and the beautiful master bath has abundant storage and a large walk-in dual shower. There are four bedrooms total with three full baths. The backyard is a beautiful oasis setting with a large covered outdoor living area with refrigerator and built-in grill overlooking the pool. The oversized 3 car garage comes with storage closet.
Contact an agent
Home facts
- Year built:2010
- Listing Id #:21022680
- Added:3 day(s) ago
- Updated:August 15, 2025 at 11:44 AM
Rooms and interior
- Bedrooms:4
- Total bathrooms:3
- Full bathrooms:3
- Living area:3,030 sq. ft.
Heating and cooling
- Cooling:Ceiling Fans, Central Air, Electric
- Heating:Central, Electric
Structure and exterior
- Roof:Composition
- Year built:2010
- Building area:3,030 sq. ft.
- Lot area:0.53 Acres
Schools
- High school:Eaton
- Middle school:CW Worthington
- Elementary school:Haslet
Finances and disclosures
- Price:$749,500
- Price per sq. ft.:$247.36
- Tax amount:$14,210
New listings near 12933 Smokey Ranch Drive
- New
 $335,000Active3 beds 2 baths2,094 sq. ft.
$335,000Active3 beds 2 baths2,094 sq. ft.8409 Meadow Sweet Lane, Fort Worth, TX 76123
MLS# 21030543Listed by: TRINITY GROUP REALTY - New
 $329,000Active3 beds 2 baths1,704 sq. ft.
$329,000Active3 beds 2 baths1,704 sq. ft.9921 Flying Wing Way, Fort Worth, TX 76131
MLS# 21031158Listed by: COMPASS RE TEXAS, LLC - New
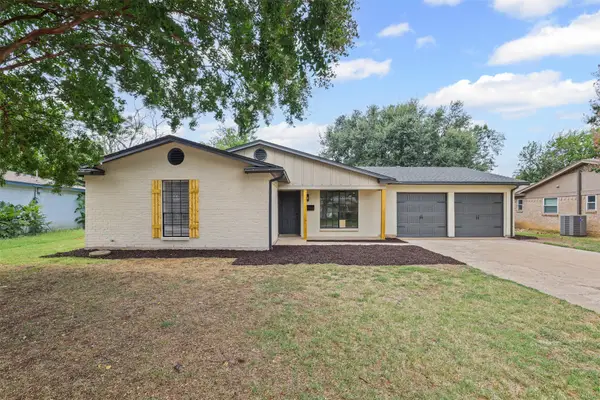 $329,900Active3 beds 2 baths1,483 sq. ft.
$329,900Active3 beds 2 baths1,483 sq. ft.4637 Ivanhoe Drive, Fort Worth, TX 76132
MLS# 21035214Listed by: MONUMENT REALTY - New
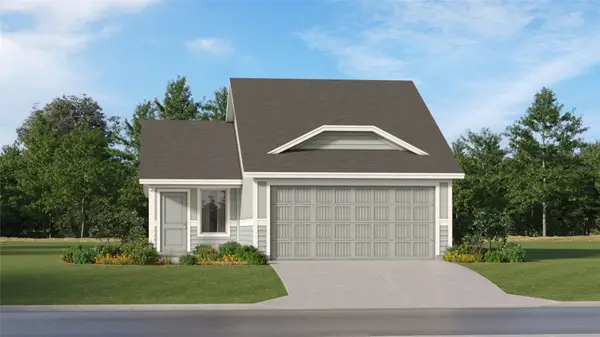 $252,449Active3 beds 2 baths1,411 sq. ft.
$252,449Active3 beds 2 baths1,411 sq. ft.1609 Stellar Sea Lane, Fort Worth, TX 76140
MLS# 21035438Listed by: TURNER MANGUM LLC - New
 $394,742Active4 beds 3 baths2,050 sq. ft.
$394,742Active4 beds 3 baths2,050 sq. ft.6929 Night Owl Lane, Fort Worth, TX 76036
MLS# 21035482Listed by: LEGEND HOME CORP - New
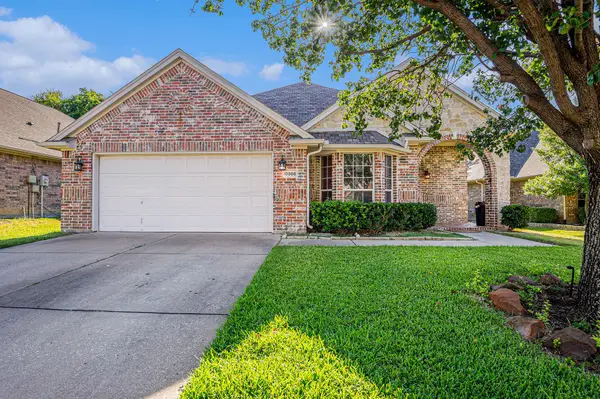 $374,999Active3 beds 2 baths2,222 sq. ft.
$374,999Active3 beds 2 baths2,222 sq. ft.10508 Stoneside Trail, Fort Worth, TX 76244
MLS# 21018850Listed by: MARK SPAIN REAL ESTATE - New
 $246,349Active3 beds 2 baths1,266 sq. ft.
$246,349Active3 beds 2 baths1,266 sq. ft.1617 Stellar Sea Lane, Fort Worth, TX 76140
MLS# 21035291Listed by: TURNER MANGUM LLC - New
 $348,000Active2 beds 2 baths1,348 sq. ft.
$348,000Active2 beds 2 baths1,348 sq. ft.1357 Roaring Springs Road, Fort Worth, TX 76114
MLS# 21024384Listed by: WILLIAMS TREW REAL ESTATE - New
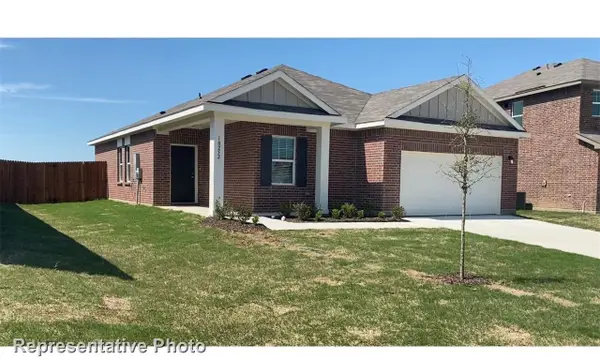 $318,990Active3 beds 2 baths1,420 sq. ft.
$318,990Active3 beds 2 baths1,420 sq. ft.12701 Big Ranch Road, Fort Worth, TX 76179
MLS# 21035173Listed by: HOMESUSA.COM - New
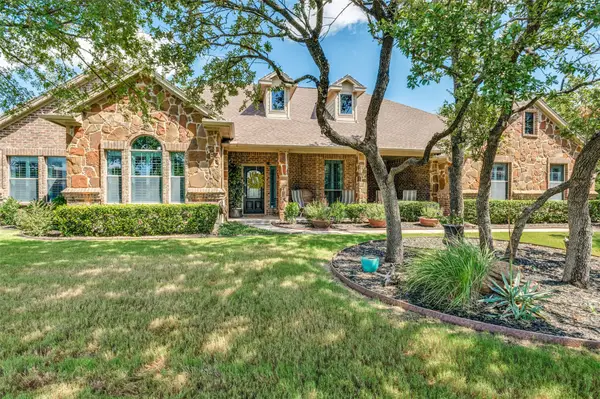 $620,000Active3 beds 3 baths2,843 sq. ft.
$620,000Active3 beds 3 baths2,843 sq. ft.5946 Feather Wind Way, Fort Worth, TX 76135
MLS# 21035177Listed by: FATHOM REALTY LLC
