132 Plumed Thistle Drive, Fort Worth, TX 76131
Local realty services provided by:Better Homes and Gardens Real Estate Rhodes Realty
Listed by:kierston lopez863-450-6206
Office:keller williams realty
MLS#:21064608
Source:GDAR
Price summary
- Price:$365,000
- Price per sq. ft.:$200.11
- Monthly HOA dues:$56.83
About this home
Welcome to your serene oasis nestled along a tranquil greenbelt! Upon entering the home you are greeted with vinyl plank flooring and large hallway that leads to the large open living room. This split bedroom, one story floor plan has 2 bedrooms in the front of the house with a full bathroom. The living room is open to the dining room and kitchen with upgraded pendant lighting and stainless steal appliances. Enjoy cooking with abundant quartz counter top space, walk in pantry, and gas cooktop. The primary suite has beautiful views of nature with an ensuite bathroom with large shower, built in cabinets, and linen closet for plenty of storage. Laundry room is oversized and includes cabinets and granite counter top for a folding area or storage. Home has been upgraded with custom blinds through out the house, upgraded roof shingles, and landscaping. Enjoy being just 10 minutes away from Presidio Towne Crossing with shopping, dining, medical, and more!
Contact an agent
Home facts
- Year built:2020
- Listing ID #:21064608
- Added:400 day(s) ago
- Updated:October 03, 2025 at 11:43 AM
Rooms and interior
- Bedrooms:3
- Total bathrooms:2
- Full bathrooms:2
- Living area:1,824 sq. ft.
Heating and cooling
- Cooling:Central Air, Electric
- Heating:Central
Structure and exterior
- Roof:Composition
- Year built:2020
- Building area:1,824 sq. ft.
- Lot area:0.13 Acres
Schools
- High school:Saginaw
- Middle school:Prairie Vista
- Elementary school:Copper Creek
Finances and disclosures
- Price:$365,000
- Price per sq. ft.:$200.11
- Tax amount:$8,924
New listings near 132 Plumed Thistle Drive
- New
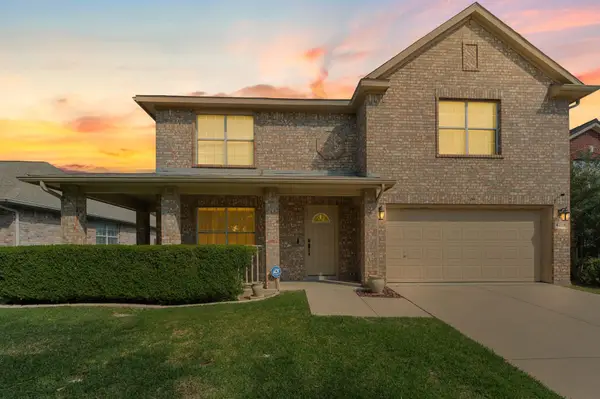 $389,000Active4 beds 3 baths2,811 sq. ft.
$389,000Active4 beds 3 baths2,811 sq. ft.4213 Jenny Lake Trail, Fort Worth, TX 76244
MLS# 21070977Listed by: C21 FINE HOMES JUDGE FITE - New
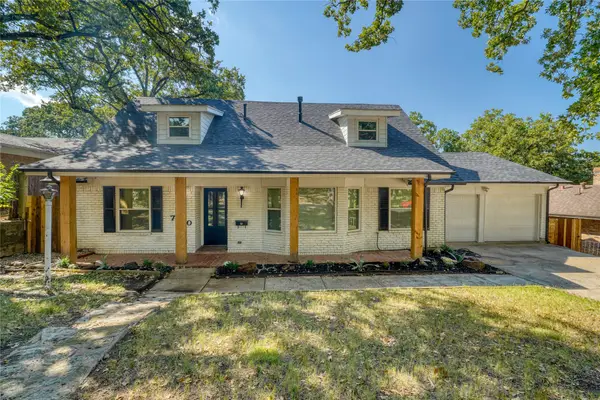 $515,000Active4 beds 3 baths2,442 sq. ft.
$515,000Active4 beds 3 baths2,442 sq. ft.7540 Monterrey Drive, Fort Worth, TX 76112
MLS# 21075960Listed by: JPAR DALLAS - New
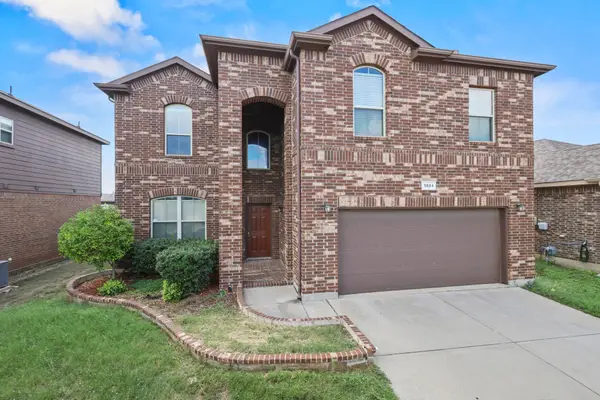 $399,999Active4 beds 4 baths2,572 sq. ft.
$399,999Active4 beds 4 baths2,572 sq. ft.1804 Capulin Road, Fort Worth, TX 76131
MLS# 21077080Listed by: SIGNATURE REAL ESTATE GROUP - New
 $294,900Active3 beds 2 baths1,422 sq. ft.
$294,900Active3 beds 2 baths1,422 sq. ft.5853 Japonica Street, Fort Worth, TX 76123
MLS# 21077097Listed by: THE PLATINUM GROUP REAL ESTATE - New
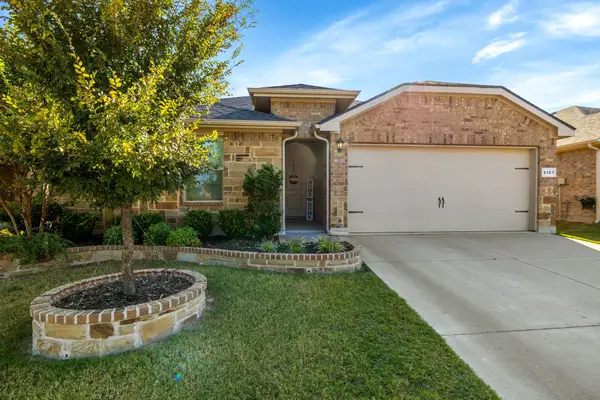 $299,000Active3 beds 2 baths1,466 sq. ft.
$299,000Active3 beds 2 baths1,466 sq. ft.8101 Muddy Creek Drive, Fort Worth, TX 76131
MLS# 21075799Listed by: KELLER WILLIAMS REALTY - Open Sat, 2 to 3pmNew
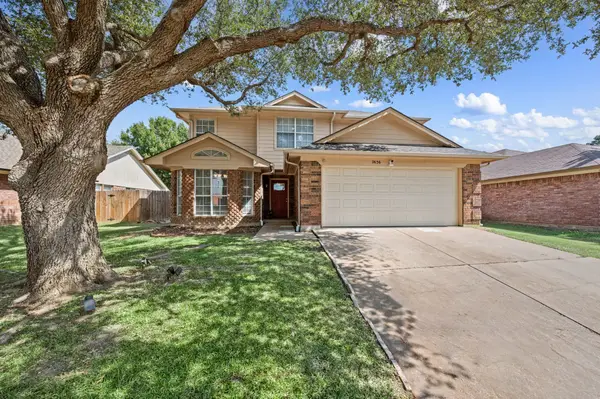 $340,000Active4 beds 3 baths2,264 sq. ft.
$340,000Active4 beds 3 baths2,264 sq. ft.7636 Misty Ridge Drive N, Fort Worth, TX 76137
MLS# 21076611Listed by: BRAY REAL ESTATE-FT WORTH - New
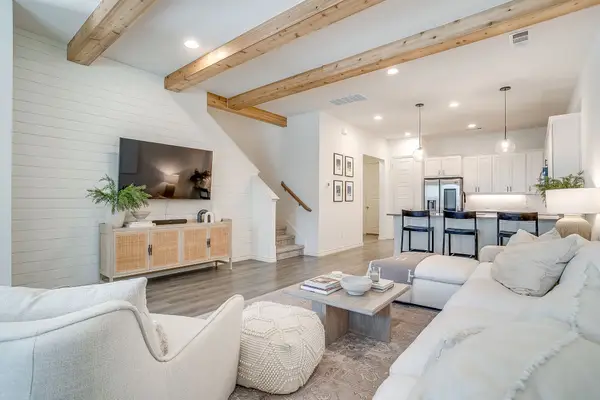 $399,000Active3 beds 3 baths1,848 sq. ft.
$399,000Active3 beds 3 baths1,848 sq. ft.2829 Stanley Avenue, Fort Worth, TX 76110
MLS# 21076995Listed by: REFLECT REAL ESTATE - New
 $254,900Active3 beds 2 baths1,936 sq. ft.
$254,900Active3 beds 2 baths1,936 sq. ft.1617 Meadowlane Terrace, Fort Worth, TX 76112
MLS# 21074426Listed by: SIGNATURE REAL ESTATE GROUP - New
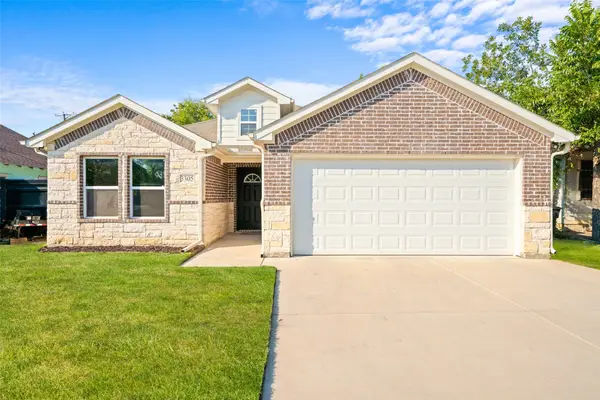 $325,000Active3 beds 2 baths1,616 sq. ft.
$325,000Active3 beds 2 baths1,616 sq. ft.3305 Avenue J, Fort Worth, TX 76105
MLS# 21076931Listed by: JPAR - CENTRAL METRO - Open Sat, 12 to 2pmNew
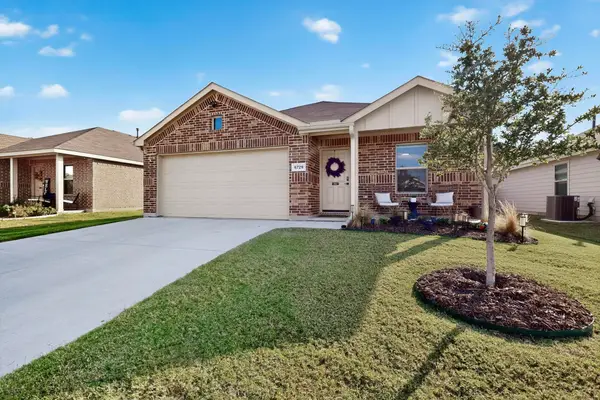 $292,000Active3 beds 2 baths1,515 sq. ft.
$292,000Active3 beds 2 baths1,515 sq. ft.6729 Dove Chase Lane, Fort Worth, TX 76123
MLS# 21072907Listed by: LOCAL REALTY AGENCY
