13209 Padre Avenue, Fort Worth, TX 76244
Local realty services provided by:Better Homes and Gardens Real Estate Senter, REALTORS(R)
13209 Padre Avenue,Fort Worth, TX 76244
$319,900
- 3 Beds
- 2 Baths
- 1,995 sq. ft.
- Single family
- Active
Listed by: eric herron, michelle herron
Office: hh realty
MLS#:21111858
Source:GDAR
Price summary
- Price:$319,900
- Price per sq. ft.:$160.35
- Monthly HOA dues:$35.83
About this home
Welcome to 13209 Padre Avenue. A Beautifully Updated 3-Bedroom, 2-Bath Home with a Private Office. Single Owner and Meticulously Maintained, Fully Refreshed Interior Featuring Fresh Paint Throughout and New Luxury Vinyl Plank Flooring, Giving the Home a Bright and Modern Feel. Recently Updated Kitchen Complete with Stainless Steel Appliances, Gas Range, Granite Counters, Painted Kitchen Cabinets, Walk-In Pantry with Eat-In Breakfast Bar! Enjoy the Cozy Gas-Starter Fireplace in Spacious Living Room! Primary Bedroom Separate from Guest Bedrooms, has a Large Walk-In Closet, Ensuite Bath with New Granite Counter with Double Vanity Sinks, Separate Shower and Garden Tub! Guest Bathroom has New Granite Counter and Sink, Newly Tiled Bathtub! With its Prime Location, Thoughtful Updates, and Move-In-Ready Condition, 13209 Padre Avenue is the Perfect Blend of Style, Comfort, and Convenience. Located in One of Keller’s Most Desirable Neighborhoods, this Property Offers Access to Top-Rated Schools in Keller ISD, Peaceful Surroundings, and Quick Convenience to Shopping, Dining, Parks, and Major Highways. Don’t Miss your chance to Own this Beautifully Updated Home. Rare! Come Make this HOME Today!
Contact an agent
Home facts
- Year built:2006
- Listing ID #:21111858
- Added:1 day(s) ago
- Updated:November 21, 2025 at 03:40 AM
Rooms and interior
- Bedrooms:3
- Total bathrooms:2
- Full bathrooms:2
- Living area:1,995 sq. ft.
Heating and cooling
- Cooling:Ceiling Fans, Central Air, Electric
- Heating:Central, Natural Gas
Structure and exterior
- Roof:Composition
- Year built:2006
- Building area:1,995 sq. ft.
- Lot area:0.11 Acres
Schools
- High school:Central
- Middle school:Keller
- Elementary school:Woodlandsp
Finances and disclosures
- Price:$319,900
- Price per sq. ft.:$160.35
- Tax amount:$7,481
New listings near 13209 Padre Avenue
- New
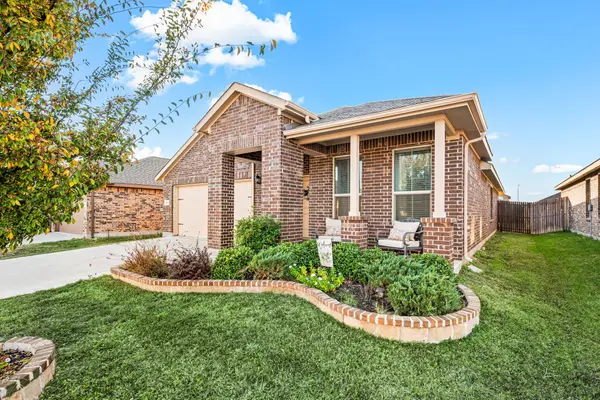 $310,000Active3 beds 2 baths1,733 sq. ft.
$310,000Active3 beds 2 baths1,733 sq. ft.9113 Doverglen Drive, Fort Worth, TX 76131
MLS# 21114515Listed by: KELLER WILLIAMS REALTY - New
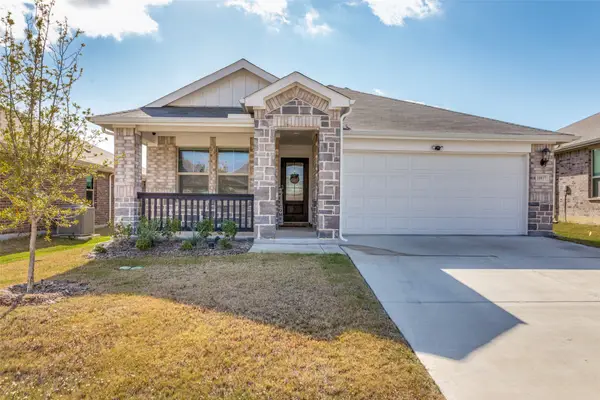 $359,000Active4 beds 2 baths1,757 sq. ft.
$359,000Active4 beds 2 baths1,757 sq. ft.10937 Texanum Trail, Fort Worth, TX 76108
MLS# 21113753Listed by: KELLER WILLIAMS CENTRAL - New
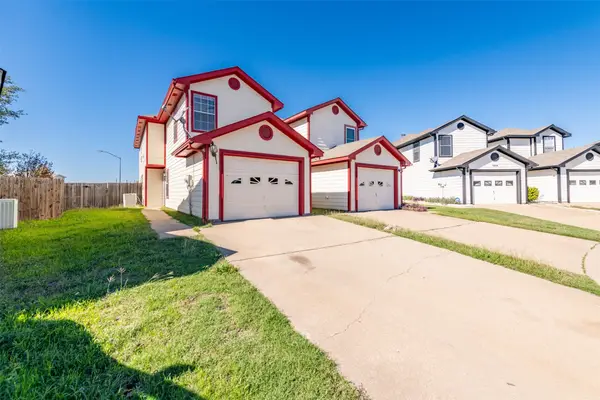 $301,000Active6 beds 3 baths1,752 sq. ft.
$301,000Active6 beds 3 baths1,752 sq. ft.7550 Kings Trail, Fort Worth, TX 76133
MLS# 21115136Listed by: KELLER WILLIAMS FORT WORTH - Open Sat, 2 to 4pmNew
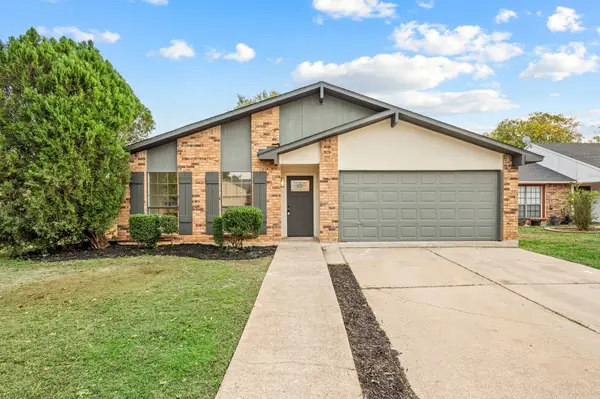 $299,499Active3 beds 2 baths1,466 sq. ft.
$299,499Active3 beds 2 baths1,466 sq. ft.4124 Silverberry Avenue, Fort Worth, TX 76137
MLS# 21117033Listed by: CONNECT REALTY.COM - New
 $825,000Active4 beds 3 baths3,205 sq. ft.
$825,000Active4 beds 3 baths3,205 sq. ft.308 N Bailey Avenue, Fort Worth, TX 76107
MLS# 21117785Listed by: WILCO, REALTORS - New
 $231,000Active2 beds 2 baths1,320 sq. ft.
$231,000Active2 beds 2 baths1,320 sq. ft.7650 Colorado Creek Court, Fort Worth, TX 76133
MLS# 21117854Listed by: READY REAL ESTATE LLC - New
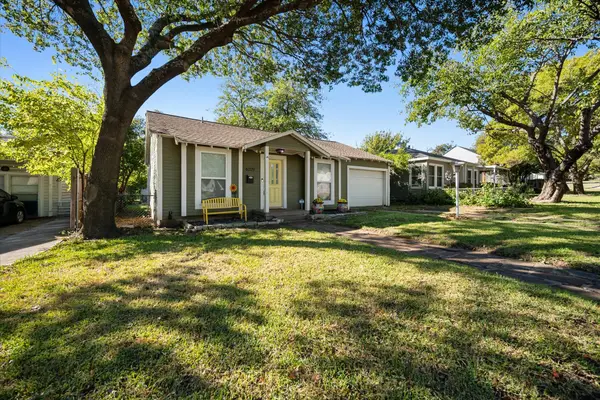 $350,000Active3 beds 2 baths1,248 sq. ft.
$350,000Active3 beds 2 baths1,248 sq. ft.4029 Lovell Avenue, Fort Worth, TX 76107
MLS# 21109656Listed by: KELLER WILLIAMS LONESTAR DFW - New
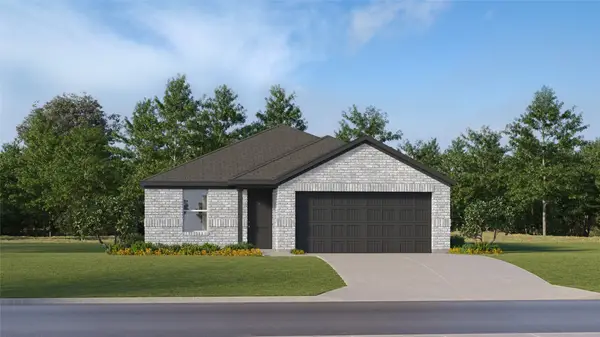 $288,824Active4 beds 2 baths1,760 sq. ft.
$288,824Active4 beds 2 baths1,760 sq. ft.2704 Wispy Creek Drive, Fort Worth, TX 76108
MLS# 21117823Listed by: TURNER MANGUM,LLC - New
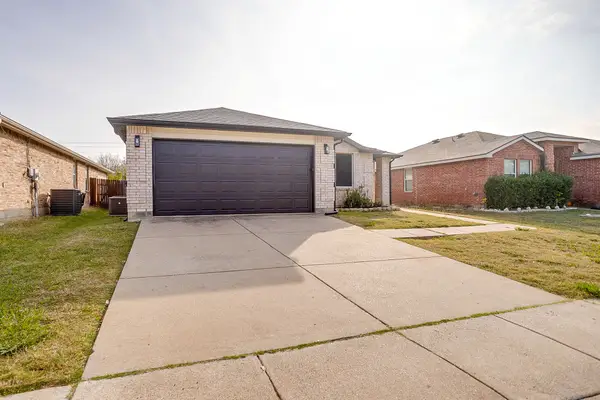 $269,000Active3 beds 2 baths1,518 sq. ft.
$269,000Active3 beds 2 baths1,518 sq. ft.517 Riverflat Drive, Fort Worth, TX 76179
MLS# 21114876Listed by: REV REAL ESTATE
