13805 Horseshoe Canyon Road, Fort Worth, TX 76262
Local realty services provided by:Better Homes and Gardens Real Estate Rhodes Realty
13805 Horseshoe Canyon Road,Fort Worth, TX 76262
$345,000
- 3 Beds
- 2 Baths
- 1,733 sq. ft.
- Single family
- Active
Listed by:marianne lamb940-484-9411
Office:keller williams realty
MLS#:21046457
Source:GDAR
Price summary
- Price:$345,000
- Price per sq. ft.:$199.08
- Monthly HOA dues:$29.17
About this home
Dream Home Stunner...open floorplan with many upgrades throughout this great home. Priced $20k less than seller paid last year....Seller hates to leave but must move with job change and this 3 bedroom plus study, 2 bath is the epitome of modern living with stunning finishes. Style and convenience offered near Highways 114 and 170 and situated in the highly sought after Northwest ISD. Step from your covered front porch and into this open concept floor plan that flows from the living, dining and kitchen areas effortlessly and views rear covered patio and landscaped yard. Kitchen is a true delight with huge island and features sleek granite countertops, stainless Steel appliance package and loaded with cabinetry space. Dedicated office area at front of home could be used for office, work out area or craft room. Additional 3 bedrooms are generously sized and the master suite includes a luxurious bathroom with exciting tile finishes and modern fixtures. Semi split other 2 bedrooms share large full bath. Enjoy that morning coffee on either the covered front porch or the covered rear patio. Privacy offered with large rock wall including fencing and sprinkler system for entire yard. HOA includes community pool and park area. Survey is in mls documents as well as the sellers disclosure. Roof replaced in July 2024. Garage equipped with charging for Tesla
Contact an agent
Home facts
- Year built:2016
- Listing ID #:21046457
- Added:1 day(s) ago
- Updated:August 30, 2025 at 12:48 AM
Rooms and interior
- Bedrooms:3
- Total bathrooms:2
- Full bathrooms:2
- Living area:1,733 sq. ft.
Heating and cooling
- Cooling:Ceiling Fans, Central Air, Electric
- Heating:Central, Electric
Structure and exterior
- Roof:Composition
- Year built:2016
- Building area:1,733 sq. ft.
- Lot area:0.12 Acres
Schools
- High school:Byron Nelson
- Middle school:John M Tidwell
- Elementary school:Hughes
Finances and disclosures
- Price:$345,000
- Price per sq. ft.:$199.08
- Tax amount:$8,505
New listings near 13805 Horseshoe Canyon Road
- New
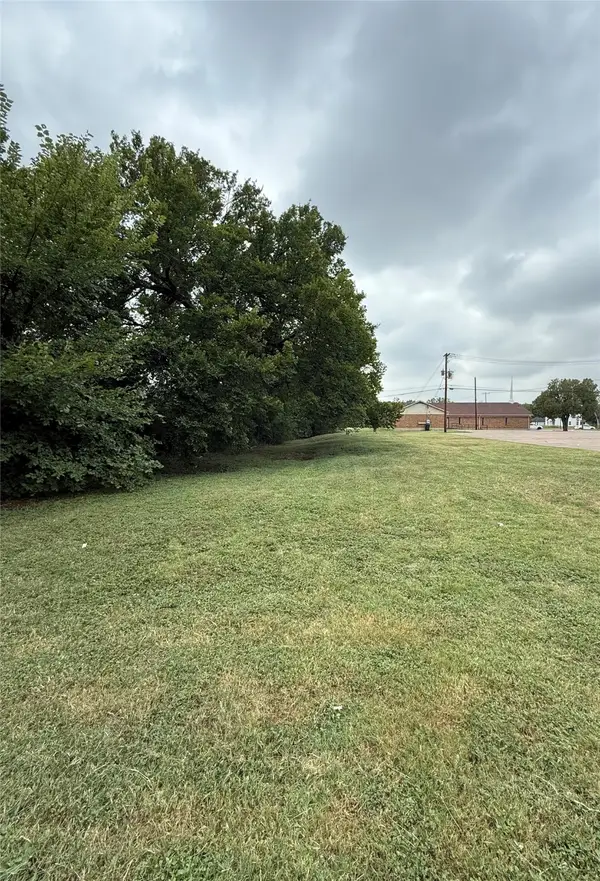 $80,000Active0.15 Acres
$80,000Active0.15 Acres1804 Ash Crescent Street, Fort Worth, TX 76104
MLS# 21045646Listed by: LPT REALTY - New
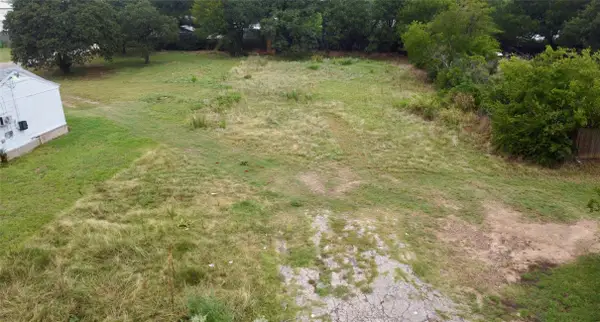 $90,000Active0.43 Acres
$90,000Active0.43 Acres4915 Elgin Street, Fort Worth, TX 76105
MLS# 21045653Listed by: LPT REALTY - New
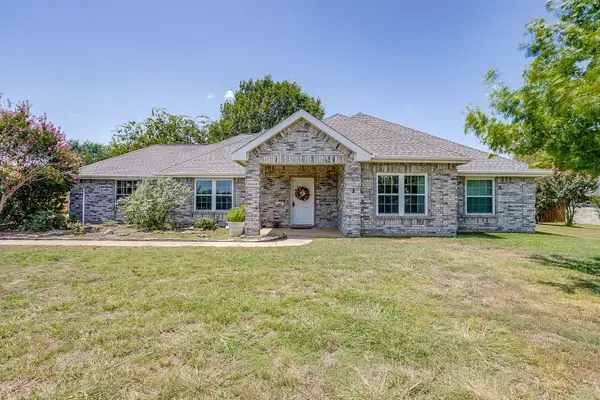 $475,000Active3 beds 2 baths1,934 sq. ft.
$475,000Active3 beds 2 baths1,934 sq. ft.10264 W Rancho Diego Lane, Fort Worth, TX 76036
MLS# 21045997Listed by: FRASER REALTY - New
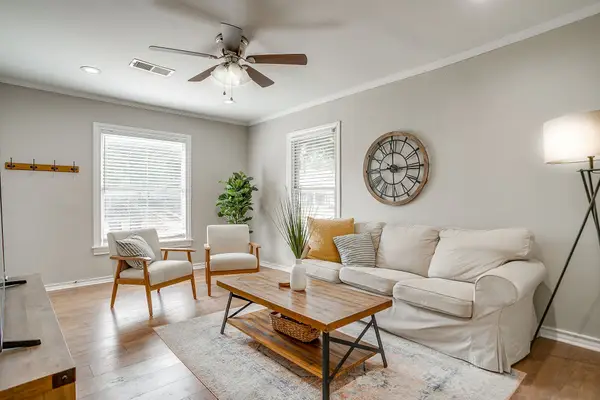 $275,000Active3 beds 1 baths1,023 sq. ft.
$275,000Active3 beds 1 baths1,023 sq. ft.3607 Kell Street, Fort Worth, TX 76109
MLS# 21046118Listed by: LEAGUE REAL ESTATE - New
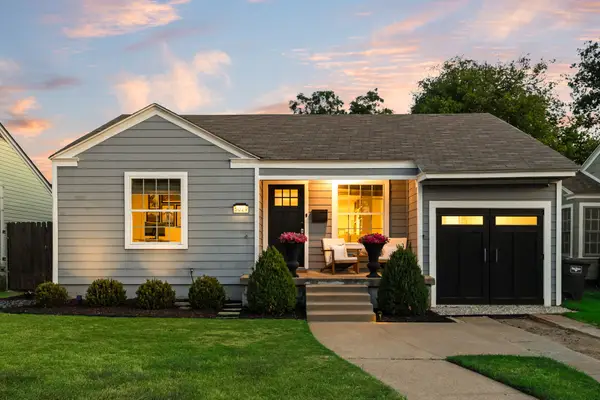 $419,900Active3 beds 2 baths1,484 sq. ft.
$419,900Active3 beds 2 baths1,484 sq. ft.5029 Locke Avenue, Fort Worth, TX 76107
MLS# 21045706Listed by: KELLER WILLIAMS ROCKWALL - New
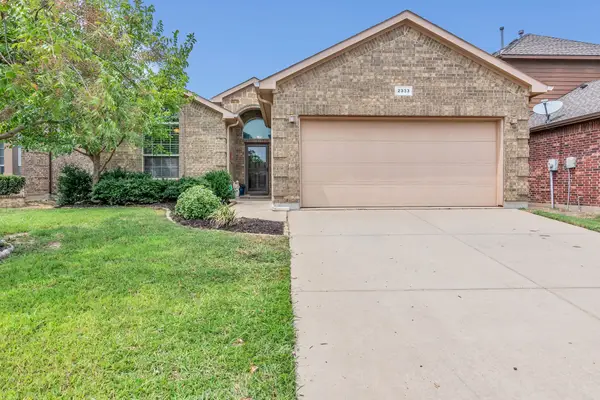 $353,250Active3 beds 2 baths1,637 sq. ft.
$353,250Active3 beds 2 baths1,637 sq. ft.2333 Half Moon Bay Lane, Fort Worth, TX 76177
MLS# 21003577Listed by: HOMESMART - New
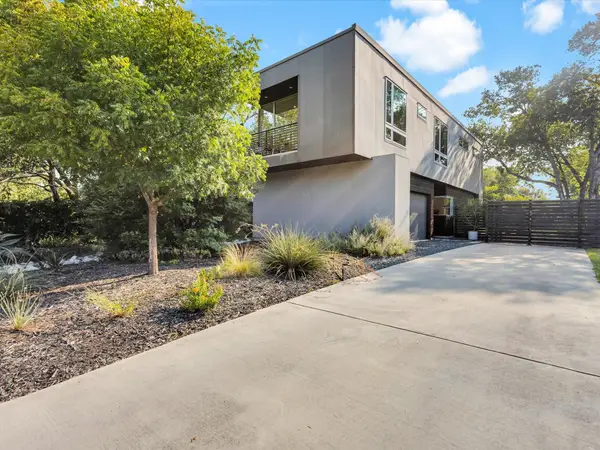 $529,000Active3 beds 3 baths1,911 sq. ft.
$529,000Active3 beds 3 baths1,911 sq. ft.2837 College Avenue, Fort Worth, TX 76110
MLS# 21043773Listed by: RE/MAX TRINITY - New
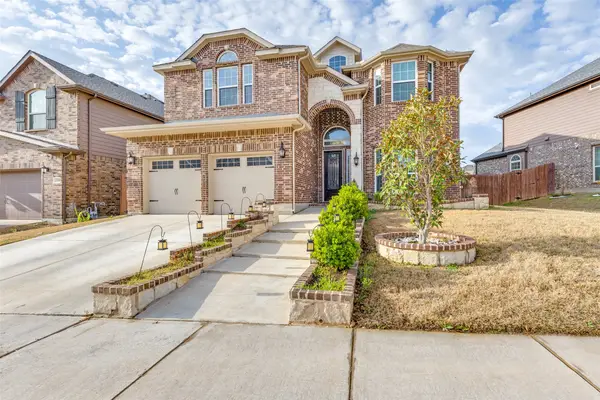 $533,000Active5 beds 4 baths3,246 sq. ft.
$533,000Active5 beds 4 baths3,246 sq. ft.1324 Needle Cactus Drive, Fort Worth, TX 76177
MLS# 21043918Listed by: KELLER WILLIAMS REALTY DPR - New
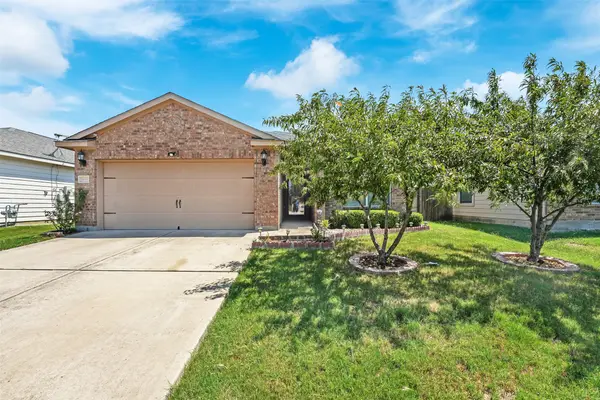 $245,000Active3 beds 2 baths1,144 sq. ft.
$245,000Active3 beds 2 baths1,144 sq. ft.10009 Silent Hollow Drive, Fort Worth, TX 76140
MLS# 21046445Listed by: LPT REALTY LLC
