1324 Needle Cactus Drive, Fort Worth, TX 76177
Local realty services provided by:Better Homes and Gardens Real Estate Rhodes Realty
Listed by:mohammed kadhim346-331-8824
Office:keller williams realty dpr
MLS#:21043918
Source:GDAR
Price summary
- Price:$525,000
- Price per sq. ft.:$161.74
- Monthly HOA dues:$36.67
About this home
Welcome to this stunningly upgraded smart home in the highly sought-after Presidio West community, built in 2018 and zoned to the award-winning Northwest ISD. Perfectly blending modern luxury with everyday comfort, this home offers everything you’ve been searching for.
Step inside to a dramatic grand entry featuring a curved staircase and abundant natural light. The open-concept design showcases a spacious living area with a remote-controlled gas fireplace and gorgeous hardwood flooring throughout. The chef’s kitchen is a true showpiece with a Frigidaire Professional double oven and microwave, sleek electric cooktop (with gas connection available), butler’s pantry, and a large California island perfect for gathering. A like-new modern refrigerator is negotiable.
The main-level primary suite is your private retreat with a spa-inspired bath, including a soaking tub, dual vanities, separate glass-enclosed shower, and a generous walk-in closet. A privately located laundry room adds to the thoughtful layout.
Upstairs, discover four spacious bedrooms and two full baths, providing flexible space for family, guests, or a home office.
Step outside to your backyard paradise with a covered patio, perfect for entertaining or relaxing. A natural gas connection makes outdoor grilling a breeze.
Community amenities include a sparkling pool, playground, and walking paths—all within steps of the local elementary school and just minutes from shopping, dining, and major highways.
Contact an agent
Home facts
- Year built:2018
- Listing ID #:21043918
- Added:52 day(s) ago
- Updated:October 21, 2025 at 11:51 AM
Rooms and interior
- Bedrooms:5
- Total bathrooms:4
- Full bathrooms:3
- Half bathrooms:1
- Living area:3,246 sq. ft.
Heating and cooling
- Cooling:Central Air, Electric
- Heating:Central, Electric
Structure and exterior
- Roof:Composition
- Year built:2018
- Building area:3,246 sq. ft.
- Lot area:0.16 Acres
Schools
- High school:Eaton
- Middle school:CW Worthington
- Elementary school:Lizzie Curtis
Finances and disclosures
- Price:$525,000
- Price per sq. ft.:$161.74
- Tax amount:$11,261
New listings near 1324 Needle Cactus Drive
- New
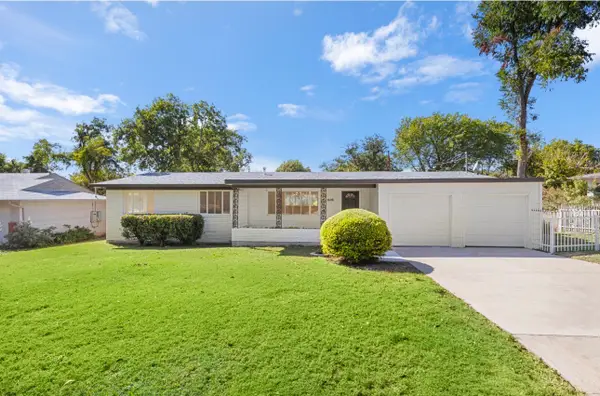 $325,000Active3 beds 3 baths2,284 sq. ft.
$325,000Active3 beds 3 baths2,284 sq. ft.1608 Scenery Hill Road, Fort Worth, TX 76103
MLS# 21091850Listed by: BERKSHIRE HATHAWAYHS PENFED TX - New
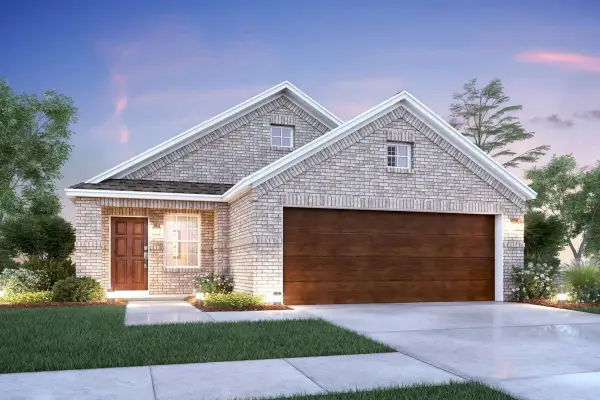 $329,269Active3 beds 2 baths1,571 sq. ft.
$329,269Active3 beds 2 baths1,571 sq. ft.7616 Spicebush Drive, Denton, TX 76249
MLS# 21085833Listed by: ESCAPE REALTY - New
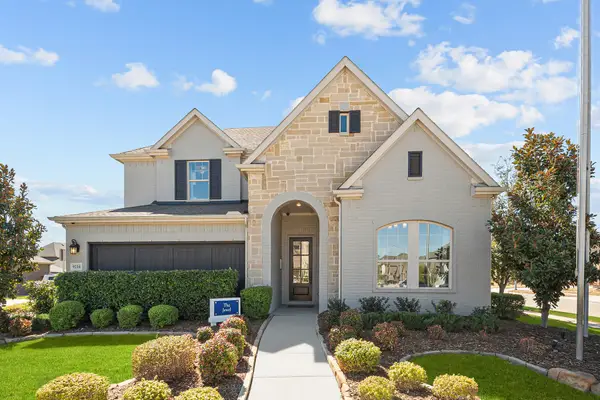 $649,990Active4 beds 3 baths3,004 sq. ft.
$649,990Active4 beds 3 baths3,004 sq. ft.9216 Quarry Overlook Drive, Fort Worth, TX 76118
MLS# 21091939Listed by: DAVID M. WEEKLEY - New
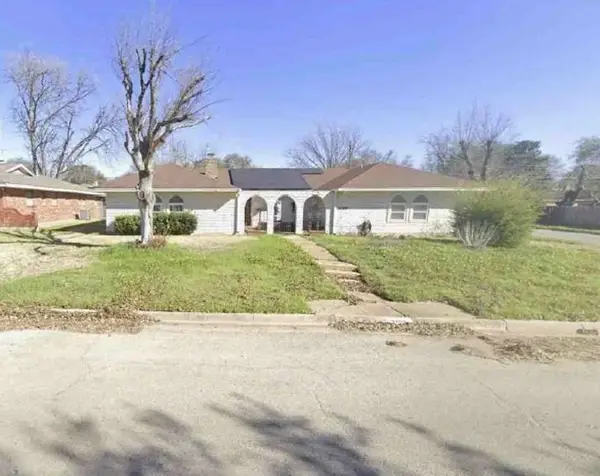 $251,250Active3 beds 3 baths2,369 sq. ft.
$251,250Active3 beds 3 baths2,369 sq. ft.3700 Kelvin Avenue, Fort Worth, TX 76133
MLS# 45290836Listed by: STARCREST REALTY, LLC - New
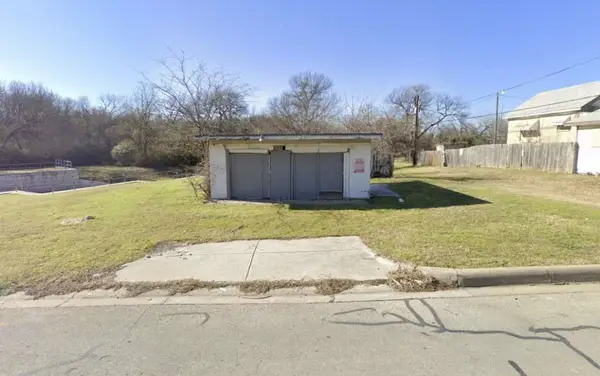 $184,299Active0.29 Acres
$184,299Active0.29 Acres2740 Avenue K, Fort Worth, TX 76105
MLS# 82204433Listed by: 1ST TEXAS REALTY SERVICES - New
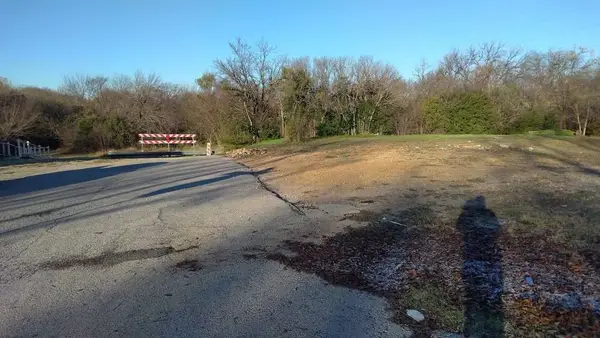 $193,999Active0 Acres
$193,999Active0 Acres2745 Ave K, Fort Worth, TX 76105
MLS# 91102327Listed by: 1ST TEXAS REALTY SERVICES - New
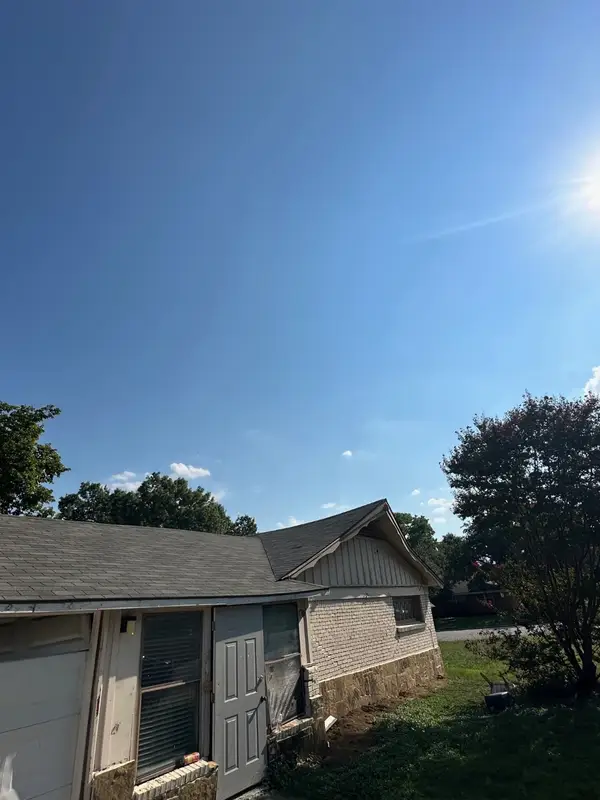 $150,000Active3 beds 2 baths1,655 sq. ft.
$150,000Active3 beds 2 baths1,655 sq. ft.5501 Westcreek Drive, Fort Worth, TX 76133
MLS# 21091709Listed by: KELLER WILLIAMS REALTY DPR - New
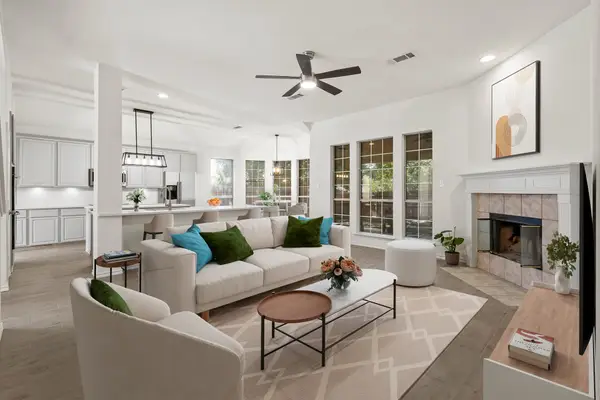 $464,400Active4 beds 3 baths2,777 sq. ft.
$464,400Active4 beds 3 baths2,777 sq. ft.8367 Denali Drive, Fort Worth, TX 76137
MLS# 21091925Listed by: REAL BROKER, LLC - New
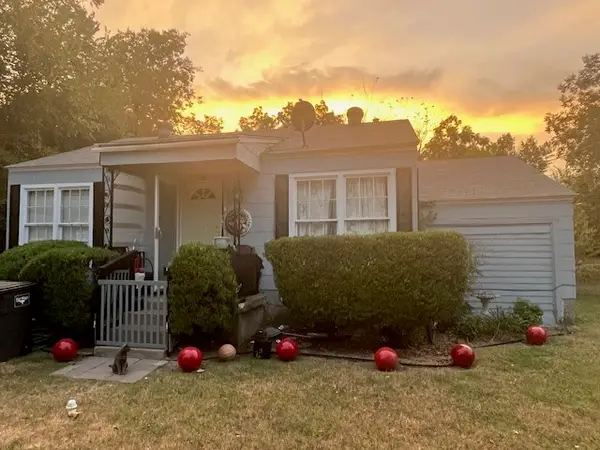 $190,000Active2 beds 1 baths676 sq. ft.
$190,000Active2 beds 1 baths676 sq. ft.303 Byron Street, Fort Worth, TX 76114
MLS# 21081574Listed by: MERSAES REAL ESTATE, INC. - New
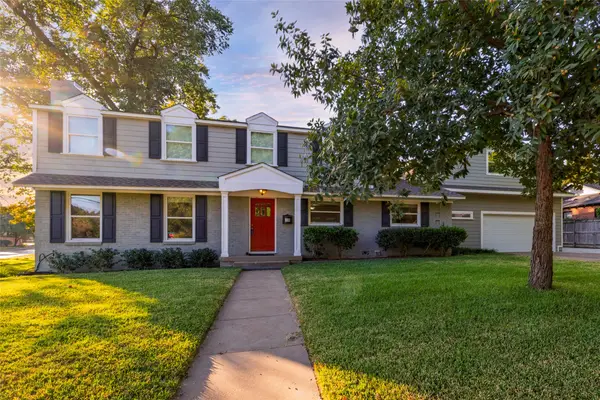 $875,000Active4 beds 2 baths3,062 sq. ft.
$875,000Active4 beds 2 baths3,062 sq. ft.6401 Drury Lane, Fort Worth, TX 76116
MLS# 21087862Listed by: REATA REALTY
