1433 Sierra Blanca Drive, Fort Worth, TX 76028
Local realty services provided by:Better Homes and Gardens Real Estate Rhodes Realty
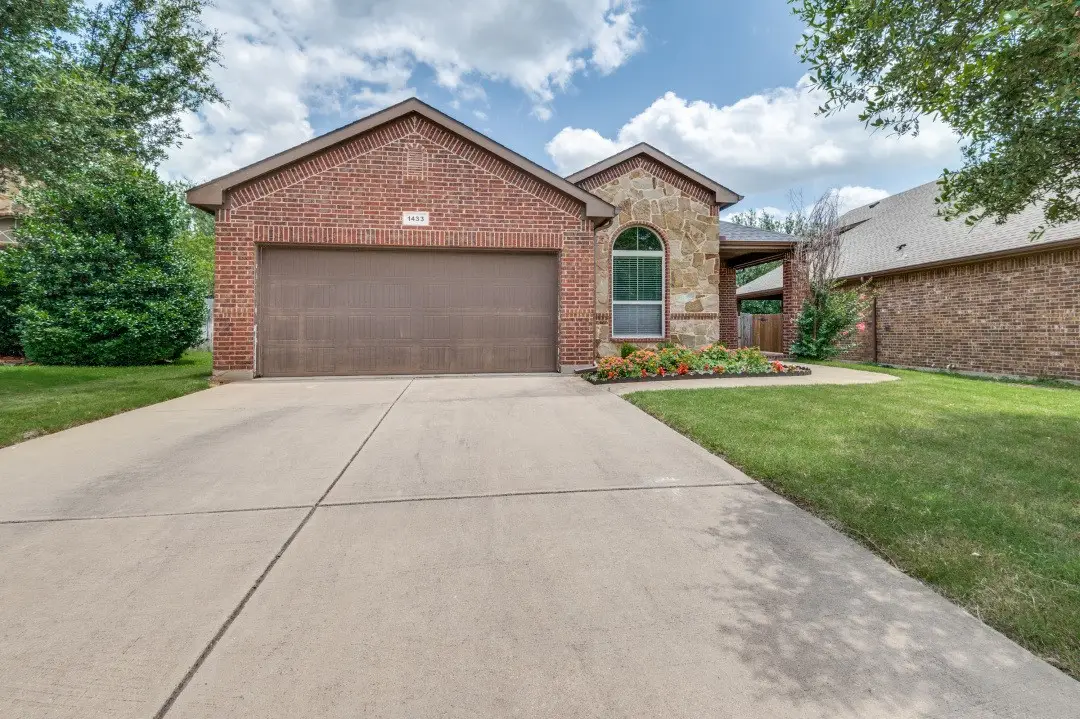
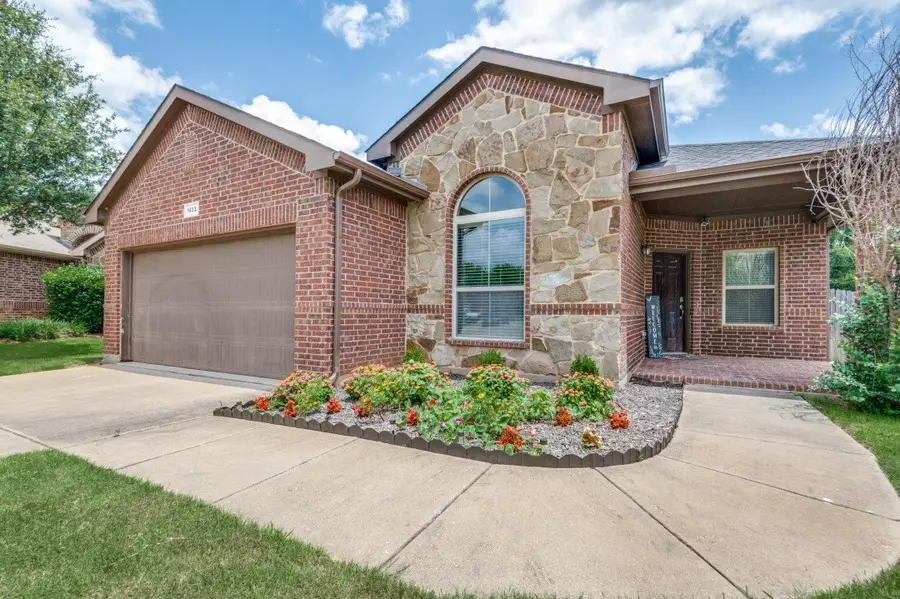
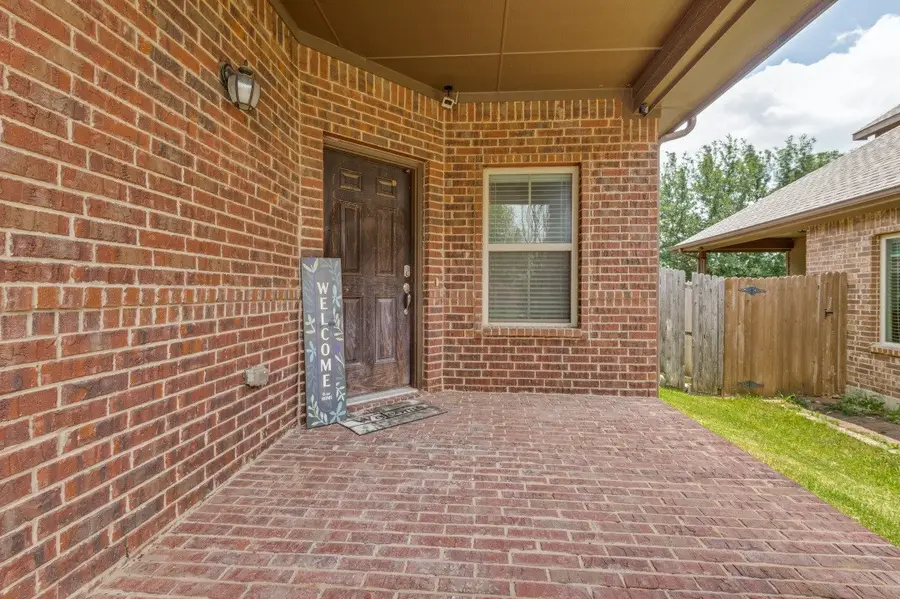
Listed by:tanya lang817-528-1912
Office:real broker, llc.
MLS#:20980187
Source:GDAR
Price summary
- Price:$279,900
- Price per sq. ft.:$153.37
- Monthly HOA dues:$15.75
About this home
Motivated Sellers! Welcome to this beautifully built 2014 D.R. Horton home, where thoughtful design meets everyday comfort. The striking brick exterior and spacious covered brick front porch create a warm and inviting first impression and darling curb appeal! Here in Texas, we need room for our trucks and this larger than normal garage is happy to accommodate! No need to worry about the roof, it's a February 2025 install. Gutters are a nice upgrade as well. Work from home? No problem, you will enjoy the dedicated office at the front of the home.
Inside, you'll find a well-designed layout featuring 3 separate bedrooms plus the flex office space. The living room offering the perfect place to relax or entertain.
The kitchen is a true highlight, complete with a breakfast bar, and the perfect spot for your coffee bar—making mornings both functional and enjoyable. Whether you're cooking for a crowd or just yourself, this kitchen is built to impress.
Retreat to the spacious primary suite with over sized walk in shower for a touch of everyday luxury. Outside, enjoy the charming covered back patio and the peaceful privacy of having no neighbors behind you—an ideal setting for quiet evenings or weekend gatherings.
This home blends charm, space, and privacy in all the right ways. Don’t miss your opportunity to make it yours!
Contact an agent
Home facts
- Year built:2014
- Listing Id #:20980187
- Added:58 day(s) ago
- Updated:August 22, 2025 at 11:38 AM
Rooms and interior
- Bedrooms:3
- Total bathrooms:2
- Full bathrooms:2
- Living area:1,825 sq. ft.
Heating and cooling
- Cooling:Ceiling Fans, Central Air
- Heating:Central, Electric
Structure and exterior
- Roof:Composition
- Year built:2014
- Building area:1,825 sq. ft.
- Lot area:0.13 Acres
Schools
- High school:Burleson Centennial
- Middle school:Kerr
- Elementary school:Brock
Finances and disclosures
- Price:$279,900
- Price per sq. ft.:$153.37
- Tax amount:$8,269
New listings near 1433 Sierra Blanca Drive
- New
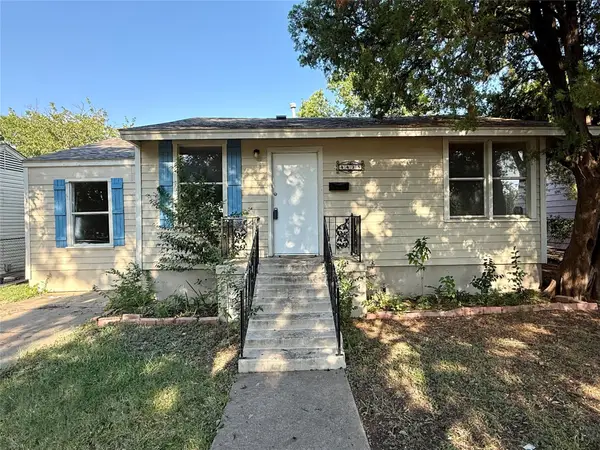 $179,800Active4 beds 1 baths1,113 sq. ft.
$179,800Active4 beds 1 baths1,113 sq. ft.4425 Sandage Avenue, Fort Worth, TX 76115
MLS# 21039563Listed by: LPT REALTY - New
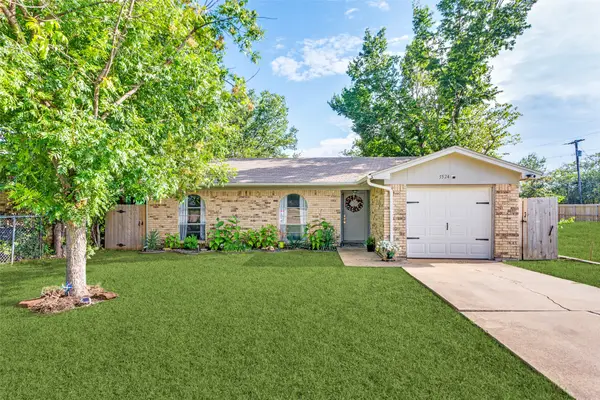 $225,000Active3 beds 2 baths999 sq. ft.
$225,000Active3 beds 2 baths999 sq. ft.5524 Truman Drive, Fort Worth, TX 76112
MLS# 21039593Listed by: UNITED REAL ESTATE FRISCO - New
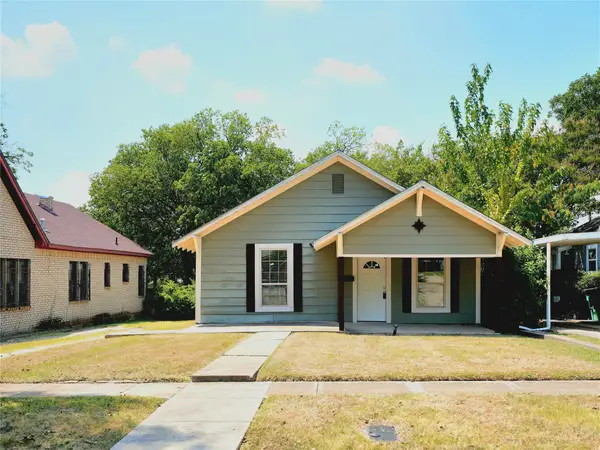 $269,900Active3 beds 1 baths1,189 sq. ft.
$269,900Active3 beds 1 baths1,189 sq. ft.3012 Ryan Avenue, Fort Worth, TX 76110
MLS# 21037429Listed by: ROOTS REAL ESTATE CO. - New
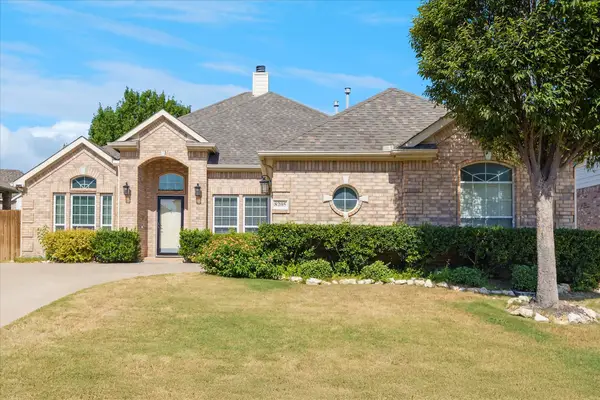 $433,000Active4 beds 3 baths2,827 sq. ft.
$433,000Active4 beds 3 baths2,827 sq. ft.8205 Painted Tree Trail, Fort Worth, TX 76131
MLS# 21037471Listed by: RENDON REALTY, LLC - New
 $269,900Active3 beds 2 baths1,345 sq. ft.
$269,900Active3 beds 2 baths1,345 sq. ft.8904 Zubia Lane, Fort Worth, TX 76131
MLS# 20985675Listed by: NU HOME SOURCE REALTY, LLC - New
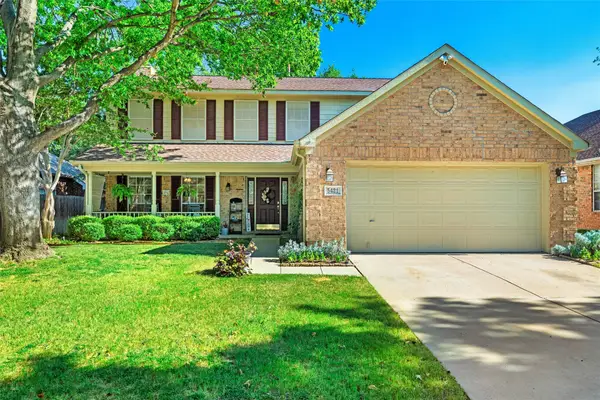 $440,000Active5 beds 3 baths2,455 sq. ft.
$440,000Active5 beds 3 baths2,455 sq. ft.5421 Tularosa Drive, Fort Worth, TX 76137
MLS# 21033479Listed by: 221 REALTY ADVISORS - New
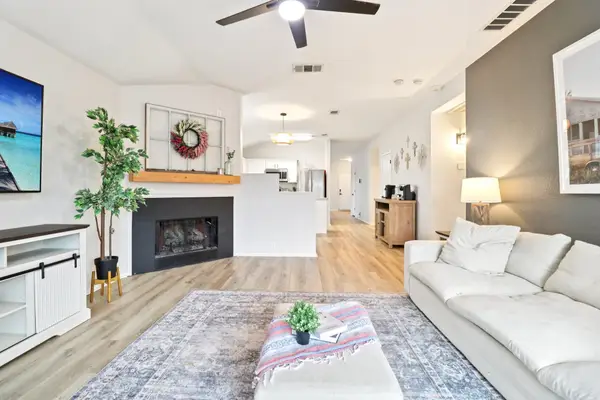 $306,000Active3 beds 2 baths1,836 sq. ft.
$306,000Active3 beds 2 baths1,836 sq. ft.8400 Minturn Drive, Fort Worth, TX 76131
MLS# 21038384Listed by: GREAT WESTERN REALTY - New
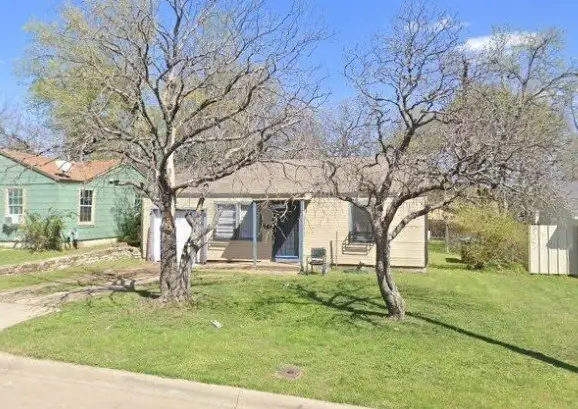 $135,000Active2 beds 1 baths762 sq. ft.
$135,000Active2 beds 1 baths762 sq. ft.3233 Evans Avenue, Fort Worth, TX 76110
MLS# 21038513Listed by: UNITED REAL ESTATE DFW - New
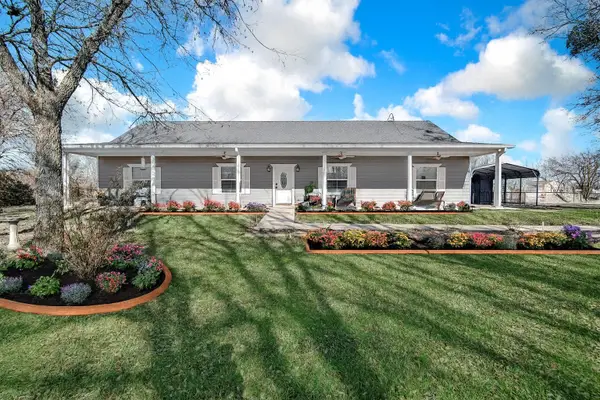 $409,900Active4 beds 3 baths2,380 sq. ft.
$409,900Active4 beds 3 baths2,380 sq. ft.12642 Kollmeyer Way, Fort Worth, TX 76126
MLS# 21039512Listed by: READY REAL ESTATE LLC - New
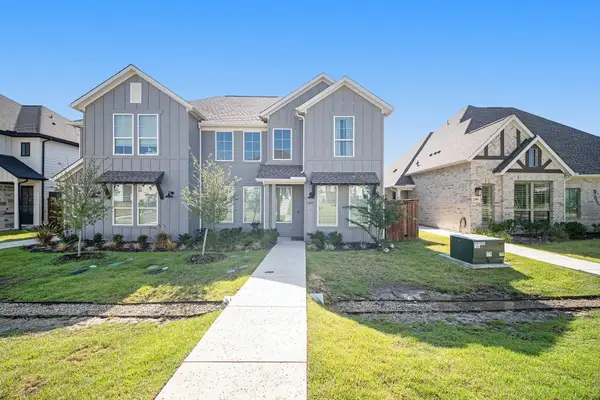 $449,900Active3 beds 4 baths2,409 sq. ft.
$449,900Active3 beds 4 baths2,409 sq. ft.2307 Offerande Drive, Fort Worth, TX 76008
MLS# 21034431Listed by: MARK SPAIN REAL ESTATE
