14416 Padden Park Lane, Fort Worth, TX 76262
Local realty services provided by:Better Homes and Gardens Real Estate The Bell Group
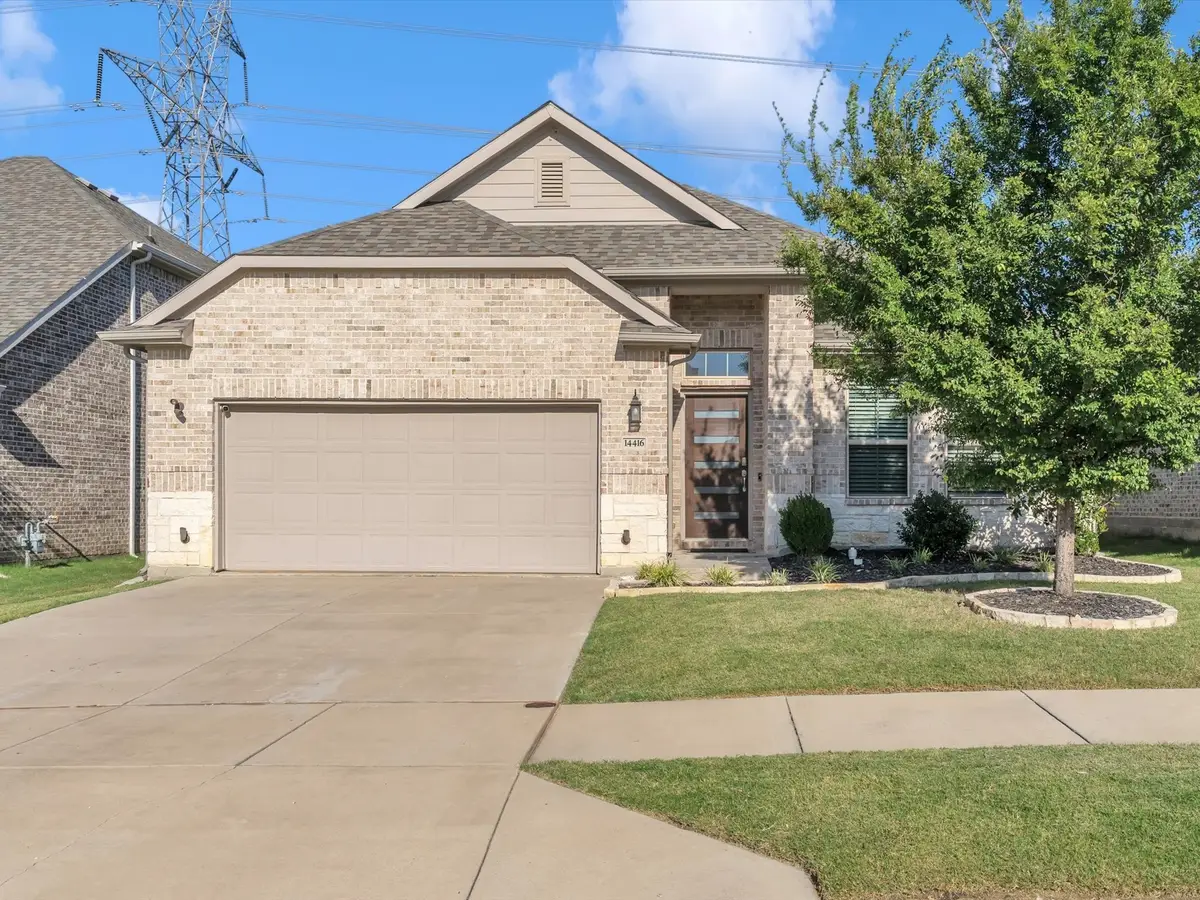
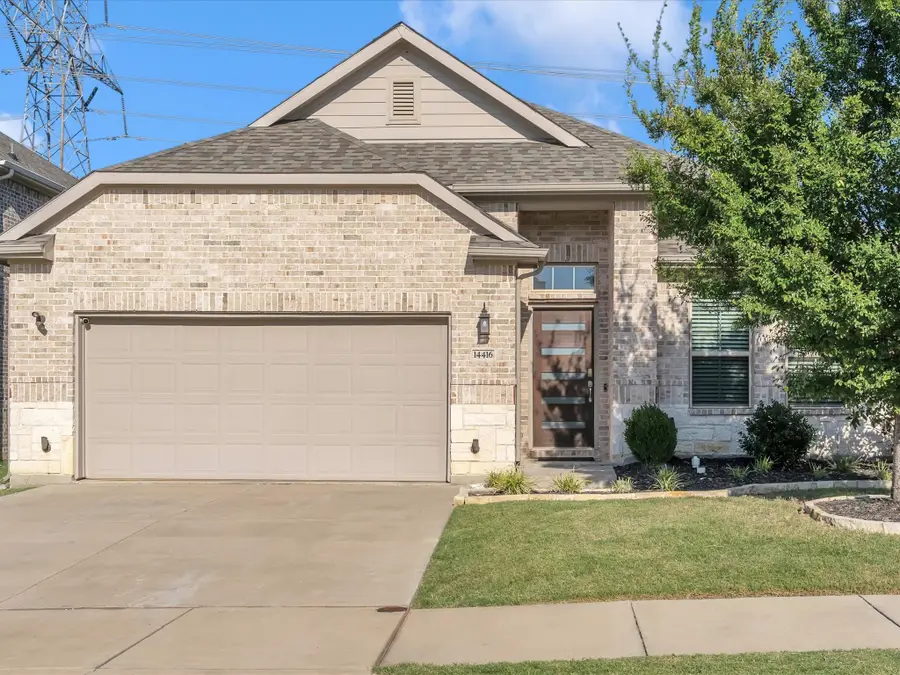
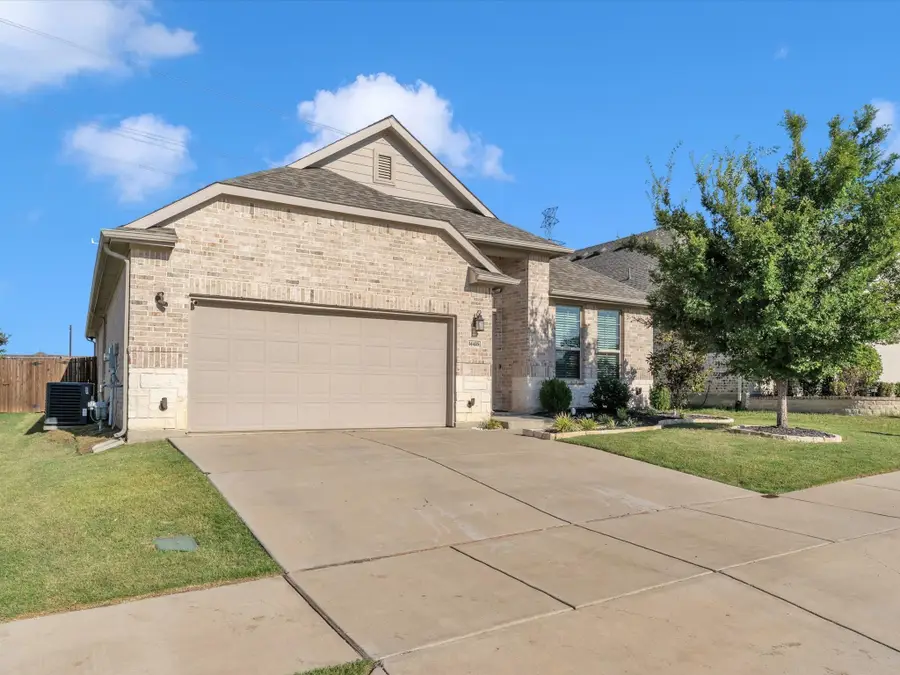
14416 Padden Park Lane,Fort Worth, TX 76262
$495,000
- 4 Beds
- 2 Baths
- 2,158 sq. ft.
- Single family
- Active
Listed by:angelo puma817-946-0086
Office:keller williams realty
MLS#:21041291
Source:GDAR
Price summary
- Price:$495,000
- Price per sq. ft.:$229.38
- Monthly HOA dues:$71
About this home
Welcome to this beautifully maintained SINGLE LEVEL 4-bedroom, 2-bathroom home in the highly desirable Seventeen Lakes community, zoned for Northwest ISD. With light, neutral colors and wide-plank flooring in the main living areas, this home is designed to feel bright and inviting from the moment you walk in. A private front office with custom built-ins offers the perfect space to work from home. The open-concept layout allows families to stay connected, with the kitchen, dining, and living areas flowing together seamlessly. The kitchen is equipped with painted cabinets, granite perimeter counters, stainless steel appliances, a gas range w-double oven, and an oversized quartz-topped island with a built-in wine fridge—ideal for casual meals, hosting, or after-school snacks. The living room features a decorative gas log fireplace, creating a cozy gathering spot. The split bedroom design gives everyone their own space, while the spacious primary suite offers dual sinks, a garden tub, separate shower, and walk-in closet. Step outside to the covered patio and low-maintenance backyard, perfect for playtime or relaxing weekends at home with no neighbors behind you. Seventeen Lakes offers an abundance of amenities designed for families to enjoy. Residents can take advantage of multiple community pools, playgrounds, fishing lakes, and scenic walking trails. With neighborhood events and plenty of outdoor spaces, this community fosters a true sense of connection and fun. Conveniently located just minutes from schools, parks, and the dining and entertainment options in Downtown Roanoke, this home combines comfort, convenience, and community living.
Contact an agent
Home facts
- Year built:2019
- Listing Id #:21041291
- Added:1 day(s) ago
- Updated:August 26, 2025 at 01:41 AM
Rooms and interior
- Bedrooms:4
- Total bathrooms:2
- Full bathrooms:2
- Living area:2,158 sq. ft.
Heating and cooling
- Cooling:Ceiling Fans, Central Air, Electric
- Heating:Central, Natural Gas
Structure and exterior
- Roof:Composition
- Year built:2019
- Building area:2,158 sq. ft.
- Lot area:0.14 Acres
Schools
- High school:Byron Nelson
- Middle school:John M Tidwell
- Elementary school:Wayne A Cox
Finances and disclosures
- Price:$495,000
- Price per sq. ft.:$229.38
- Tax amount:$6,120
New listings near 14416 Padden Park Lane
- New
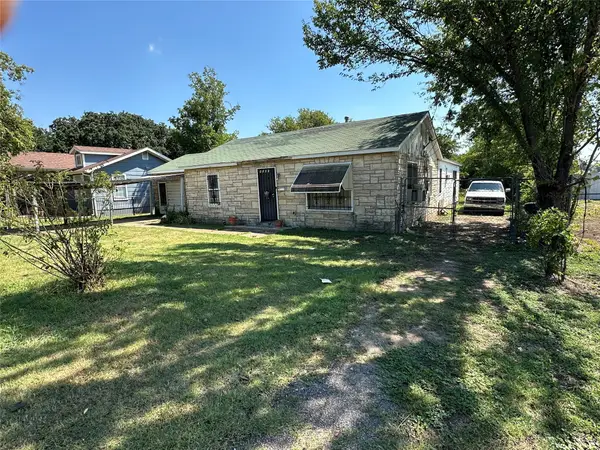 $140,000Active3 beds 2 baths1,314 sq. ft.
$140,000Active3 beds 2 baths1,314 sq. ft.1121 Griggs Avenue, Fort Worth, TX 76105
MLS# 21041236Listed by: PARAGON GOLD REALTY, LLC - New
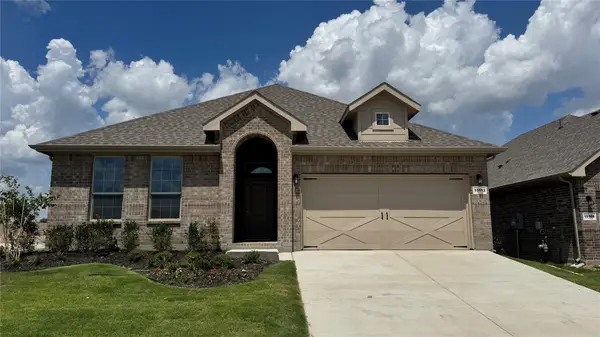 $407,465Active4 beds 2 baths2,140 sq. ft.
$407,465Active4 beds 2 baths2,140 sq. ft.15112 Green Bluff Drive, Fort Worth, TX 76008
MLS# 21042152Listed by: CENTURY 21 MIKE BOWMAN, INC. - New
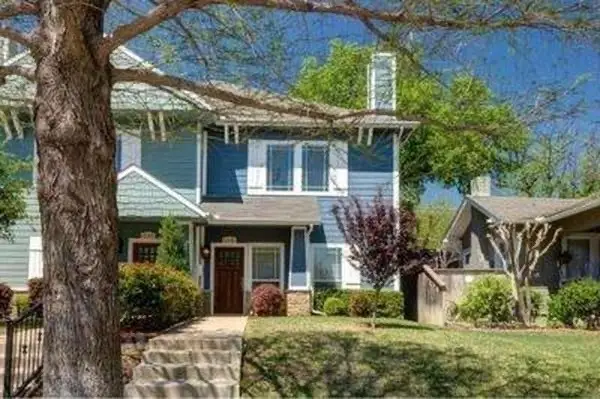 $515,000Active3 beds 3 baths1,940 sq. ft.
$515,000Active3 beds 3 baths1,940 sq. ft.4728 Birchman Avenue, Fort Worth, TX 76107
MLS# 21042332Listed by: DFW ELITE LIVING - New
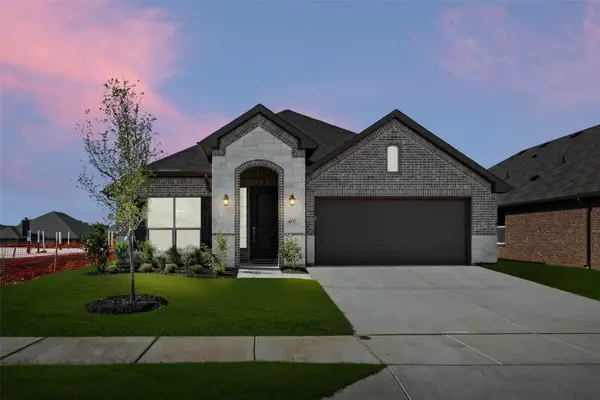 $382,999Active3 beds 2 baths2,088 sq. ft.
$382,999Active3 beds 2 baths2,088 sq. ft.4537 Aralia Street, Fort Worth, TX 76036
MLS# 21042273Listed by: HOMESUSA.COM - New
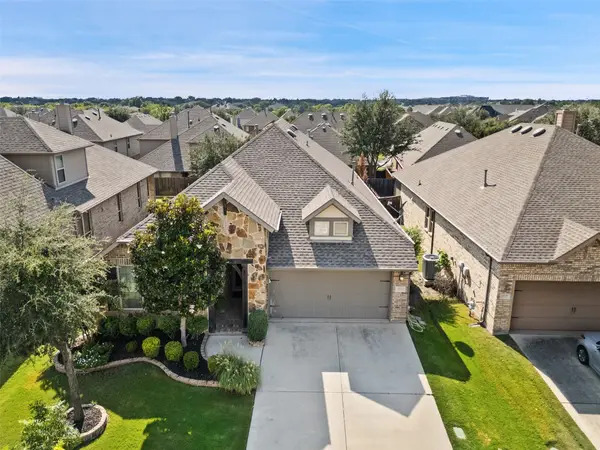 $525,000Active3 beds 3 baths2,457 sq. ft.
$525,000Active3 beds 3 baths2,457 sq. ft.9533 Peat Court, Fort Worth, TX 76244
MLS# 21036160Listed by: TEXAS ALLY REAL ESTATE GROUP - New
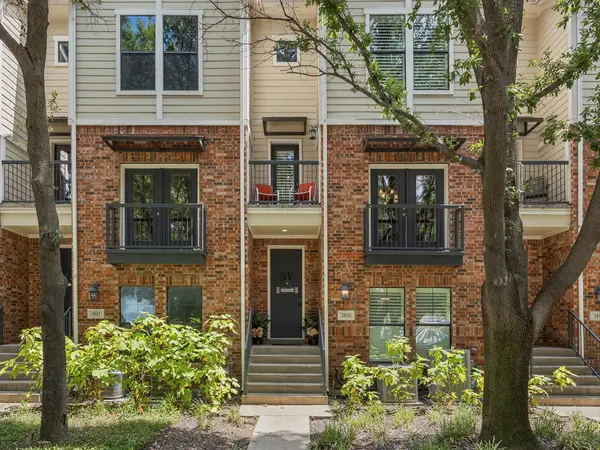 $386,000Active2 beds 3 baths2,140 sq. ft.
$386,000Active2 beds 3 baths2,140 sq. ft.3809 Westridge Avenue, Fort Worth, TX 76116
MLS# 21039437Listed by: DOUGLAS ELLIMAN REAL ESTATE - New
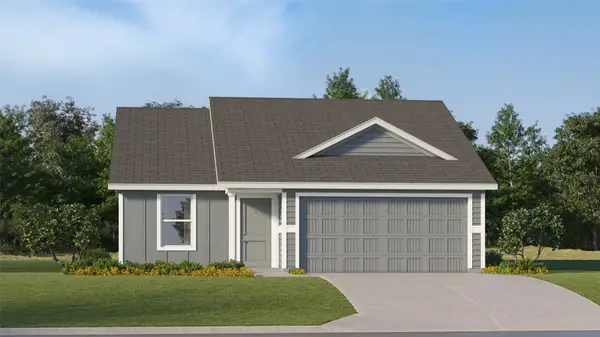 $284,849Active4 beds 2 baths1,667 sq. ft.
$284,849Active4 beds 2 baths1,667 sq. ft.4020 Twinleaf Drive, Crowley, TX 76036
MLS# 21042204Listed by: TURNER MANGUM LLC - New
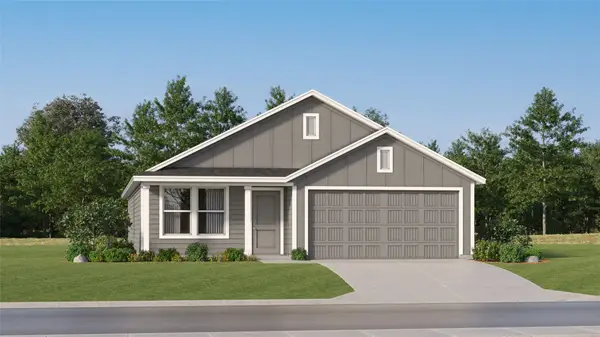 $241,699Active3 beds 2 baths1,474 sq. ft.
$241,699Active3 beds 2 baths1,474 sq. ft.4041 Twinleaf Drive, Crowley, TX 76036
MLS# 21042209Listed by: TURNER MANGUM LLC - New
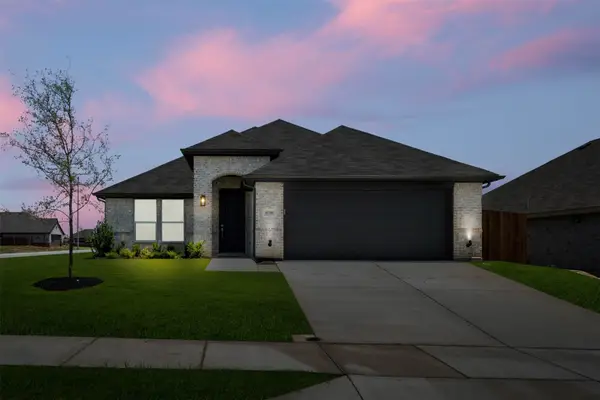 $369,999Active3 beds 2 baths1,868 sq. ft.
$369,999Active3 beds 2 baths1,868 sq. ft.10301 Tapioca Street, Fort Worth, TX 76036
MLS# 21042259Listed by: HOMESUSA.COM

