14424 Greymoore Circle, Fort Worth, TX 76008
Local realty services provided by:Better Homes and Gardens Real Estate Winans
Listed by: laura haynes432-552-0277
Office: apex real estate co.
MLS#:20981961
Source:GDAR
Price summary
- Price:$415,000
- Price per sq. ft.:$229.79
- Monthly HOA dues:$360
About this home
Discover this stunning high-end townhome nestled in the prestigious Walsh Ranch community. Boasting modern elegance and superior craftsmanship, to offer a seamless blend of luxury and comfort. You’ll meet soaring ceilings and abundant natural light illuminating the premium finishes throughout. A The open-concept living area is perfect for entertaining, with abundant natural light illuminating the premium finishes throughout. The second-story loft adds a versatile touch, ideal as a home office, media room, or cozy retreat. The gourmet kitchen is a chef’s dream, featuring sleek quartz countertops, high-end stainless steel appliances, and custom cabinetry.
Outside, enjoy Walsh Ranch’s resort-style amenities, including miles of trails, parks, pools, a fitness center, and a vibrant community lifestyle. With easy access to shopping, dining, and top-rated schools, this townhome is the perfect blend of convenience and sophistication. Schedule your private tour today!
Contact an agent
Home facts
- Year built:2021
- Listing ID #:20981961
- Added:147 day(s) ago
- Updated:November 22, 2025 at 12:41 PM
Rooms and interior
- Bedrooms:3
- Total bathrooms:3
- Full bathrooms:2
- Half bathrooms:1
- Living area:1,806 sq. ft.
Heating and cooling
- Cooling:Ceiling Fans, Central Air, Electric
- Heating:Electric
Structure and exterior
- Roof:Composition
- Year built:2021
- Building area:1,806 sq. ft.
- Lot area:0.07 Acres
Schools
- High school:Aledo
- Middle school:McAnally
- Elementary school:Walsh
Finances and disclosures
- Price:$415,000
- Price per sq. ft.:$229.79
- Tax amount:$10,189
New listings near 14424 Greymoore Circle
- New
 $450,000Active4 beds 3 baths2,331 sq. ft.
$450,000Active4 beds 3 baths2,331 sq. ft.6549 Longhorn Herd Lane, Fort Worth, TX 76123
MLS# 21114454Listed by: EXP REALTY, LLC - New
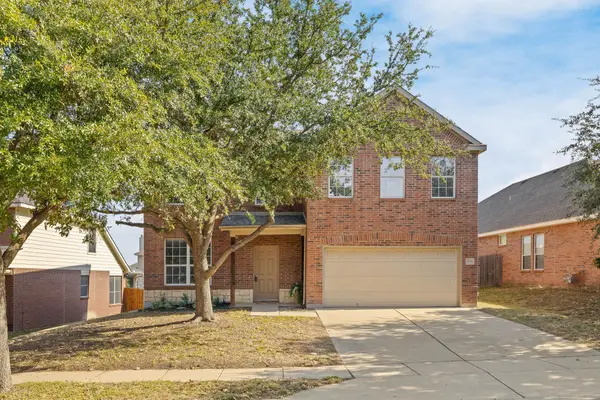 $315,000Active3 beds 3 baths2,310 sq. ft.
$315,000Active3 beds 3 baths2,310 sq. ft.1009 Terrace View Drive, Fort Worth, TX 76108
MLS# 21113777Listed by: KELLER WILLIAMS FORT WORTH - New
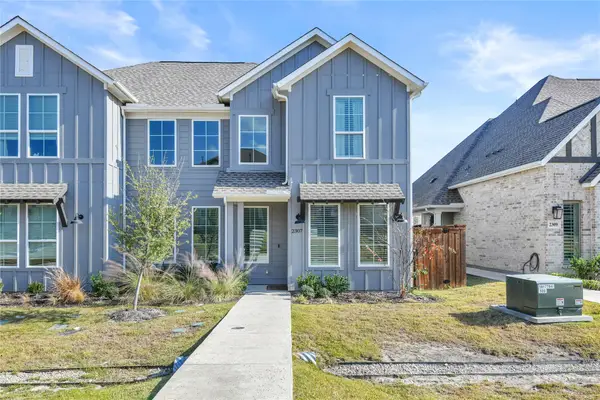 $429,300Active3 beds 4 baths2,409 sq. ft.
$429,300Active3 beds 4 baths2,409 sq. ft.2307 Offerande Drive, Fort Worth, TX 76008
MLS# 21111060Listed by: TEXAS LEGACY REALTY - New
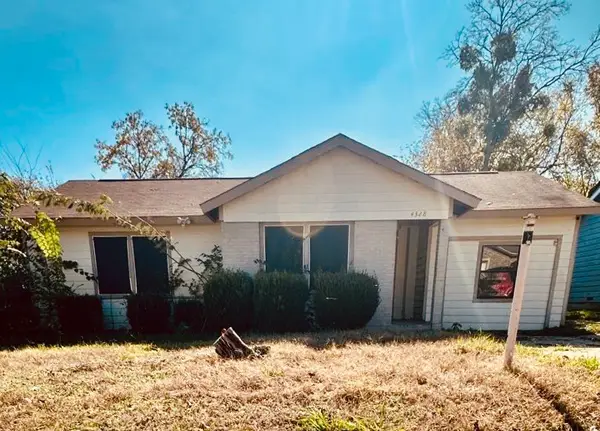 $125,000Active3 beds 1 baths828 sq. ft.
$125,000Active3 beds 1 baths828 sq. ft.4328 Strong Avenue, Fort Worth, TX 76105
MLS# 21118747Listed by: DELIA M GARCIA REALTY - New
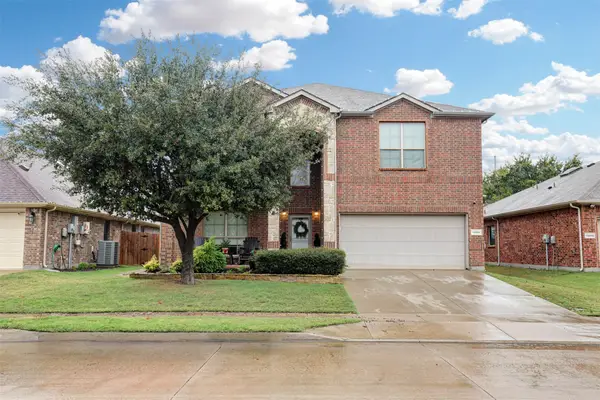 $440,000Active5 beds 3 baths2,949 sq. ft.
$440,000Active5 beds 3 baths2,949 sq. ft.13041 Sierra View Drive, Fort Worth, TX 76244
MLS# 21117862Listed by: THE PROPERTY SHOP - New
 $119,000Active4 beds 2 baths1,092 sq. ft.
$119,000Active4 beds 2 baths1,092 sq. ft.1217 High Street, Fort Worth, TX 76110
MLS# 21118702Listed by: REALTY RIGHT - New
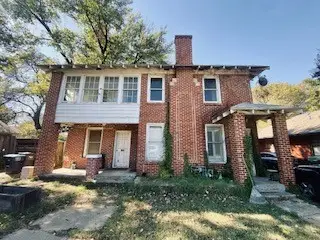 $355,000Active4 beds 2 baths2,864 sq. ft.
$355,000Active4 beds 2 baths2,864 sq. ft.1718 S Adams Street, Fort Worth, TX 76110
MLS# 21118729Listed by: COMPASS RE TEXAS, LLC - New
 $350,000Active3 beds 2 baths1,625 sq. ft.
$350,000Active3 beds 2 baths1,625 sq. ft.12740 Hannahsville Lane, Fort Worth, TX 76244
MLS# 21115717Listed by: GREAT2GRAND PROPERTIES, LLC - New
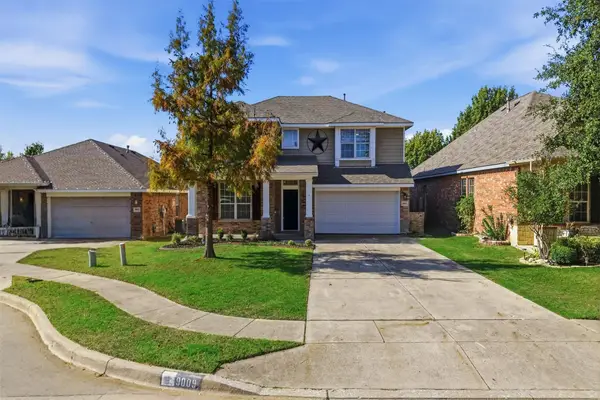 $380,000Active5 beds 4 baths2,939 sq. ft.
$380,000Active5 beds 4 baths2,939 sq. ft.9009 Trail Blazer Drive, Fort Worth, TX 76131
MLS# 21117836Listed by: POWERSTAR REALTY - Open Sun, 1am to 3pmNew
 $1,200,000Active4 beds 4 baths4,332 sq. ft.
$1,200,000Active4 beds 4 baths4,332 sq. ft.2341 Lofton Terrace, Fort Worth, TX 76109
MLS# 21118311Listed by: FORT WORTH FOCUSED REAL ESTATE
