15736 Preble Road, Fort Worth, TX 76177
Local realty services provided by:Better Homes and Gardens Real Estate Lindsey Realty
Listed by:charles brown972-827-8943
Office:keller williams realty
MLS#:20960722
Source:GDAR
Price summary
- Price:$399,999
- Price per sq. ft.:$180.02
- Monthly HOA dues:$36.25
About this home
SOLAR TO BE PAID OFF AT CLOSING Sprawling Single-Story with Bonus Room, 3-Car Garage & New Flooring in Oak Creek Trails!
Welcome to this beautifully maintained 4-bedroom, 3-bath single-story home offering a highly functional and flexible floorplan, complete with a bonus room and 3-car garage. Nestled in the desirable Oak Creek Trails community, this home boasts outstanding curb appeal with lush landscaping and an inviting exterior.
Inside, you'll find an exceptional open-concept layout filled with updates—wood-look tile flooring, new carpet, arched doorways, tray and vaulted ceilings, recessed lighting, and stylish modern fixtures and fans throughout. The heart of the home is the chef’s kitchen featuring a large center island with breakfast bar and decorative pendant lighting, abundant cabinetry, a classic subway tile backsplash, Whirlpool appliances, and seamless flow into the dining and living areas.
The impressive split-bedroom layout includes two bedrooms at the front, one with a built-in Murphy bed and desk system, and a third bedroom near the kitchen. The private owner’s retreat sits on the opposite side of the home with a bay window sitting area, dual vanities, a soaking garden tub, separate shower, and a massive walk-in closet outfitted with custom built-ins.
The versatile bonus room includes a spacious closet—perfect for a home office, game room, or optional 5th bedroom. Enjoy outdoor living on the oversized covered patio with ceiling fan, overlooking a generous backyard complete with a playset that will convey.
Oak Creek Trails offers parks, pools, playgrounds, and proximity to a golf course, with easy access to major roads and the Tanger Outlet for shopping, dining, and entertainment. This one truly checks all the boxes!
Contact an agent
Home facts
- Year built:2018
- Listing ID #:20960722
- Added:117 day(s) ago
- Updated:October 03, 2025 at 07:11 AM
Rooms and interior
- Bedrooms:4
- Total bathrooms:3
- Full bathrooms:3
- Living area:2,222 sq. ft.
Heating and cooling
- Cooling:Ceiling Fans, Central Air, Electric
- Heating:Central
Structure and exterior
- Roof:Composition
- Year built:2018
- Building area:2,222 sq. ft.
- Lot area:0.2 Acres
Schools
- High school:Northwest
- Middle school:Pike
- Elementary school:Hatfield
Finances and disclosures
- Price:$399,999
- Price per sq. ft.:$180.02
- Tax amount:$5,618
New listings near 15736 Preble Road
- New
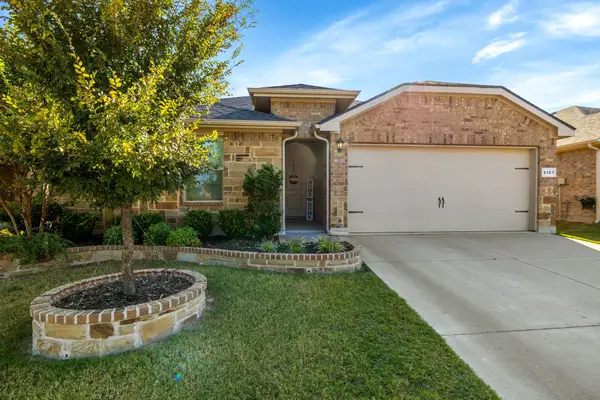 $299,000Active3 beds 2 baths1,466 sq. ft.
$299,000Active3 beds 2 baths1,466 sq. ft.8101 Muddy Creek Drive, Fort Worth, TX 76131
MLS# 21075799Listed by: KELLER WILLIAMS REALTY - Open Sat, 2 to 3pmNew
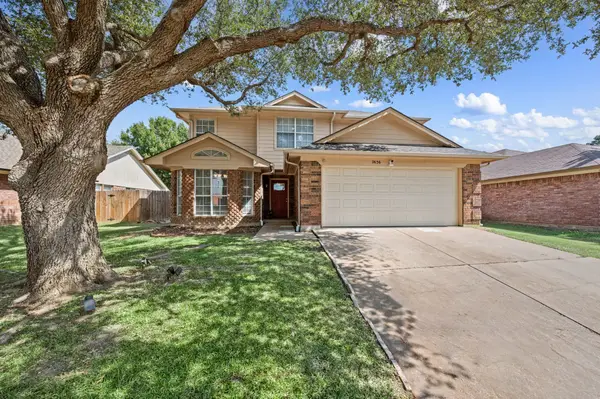 $340,000Active4 beds 3 baths2,264 sq. ft.
$340,000Active4 beds 3 baths2,264 sq. ft.7636 Misty Ridge Drive N, Fort Worth, TX 76137
MLS# 21076611Listed by: BRAY REAL ESTATE-FT WORTH - New
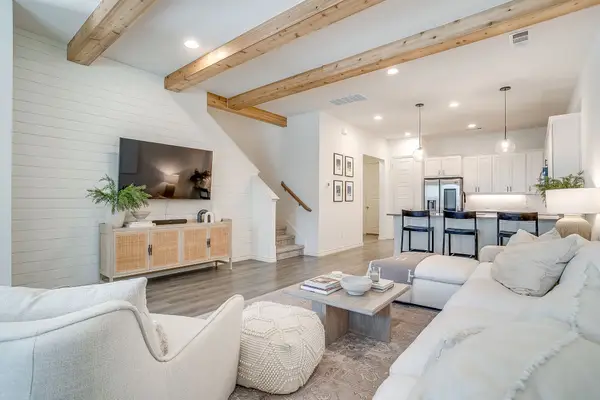 $399,000Active3 beds 3 baths1,848 sq. ft.
$399,000Active3 beds 3 baths1,848 sq. ft.2829 Stanley Avenue, Fort Worth, TX 76110
MLS# 21076995Listed by: REFLECT REAL ESTATE - New
 $254,900Active3 beds 2 baths1,936 sq. ft.
$254,900Active3 beds 2 baths1,936 sq. ft.1617 Meadowlane Terrace, Fort Worth, TX 76112
MLS# 21074426Listed by: SIGNATURE REAL ESTATE GROUP - New
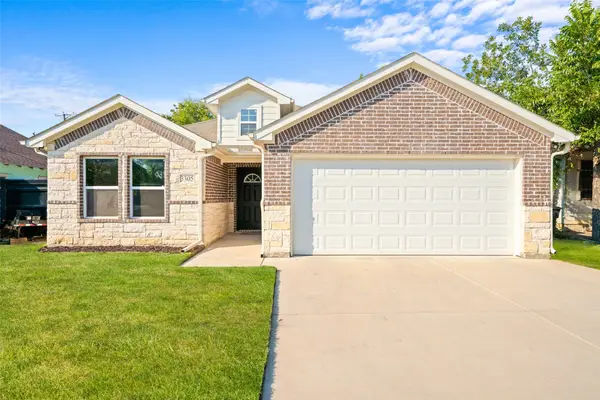 $325,000Active3 beds 2 baths1,616 sq. ft.
$325,000Active3 beds 2 baths1,616 sq. ft.3305 Avenue J, Fort Worth, TX 76105
MLS# 21076931Listed by: JPAR - CENTRAL METRO - Open Sat, 12 to 2pmNew
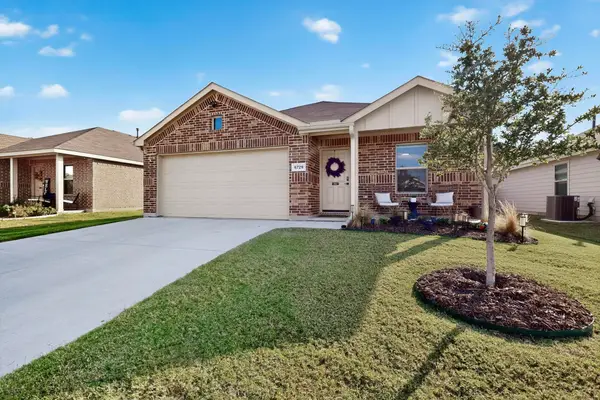 $292,000Active3 beds 2 baths1,515 sq. ft.
$292,000Active3 beds 2 baths1,515 sq. ft.6729 Dove Chase Lane, Fort Worth, TX 76123
MLS# 21072907Listed by: LOCAL REALTY AGENCY - New
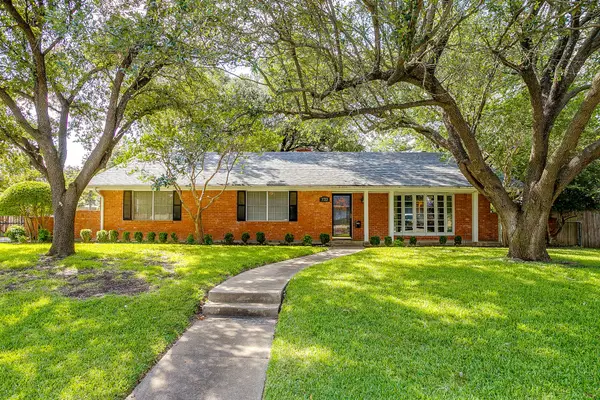 $339,900Active3 beds 2 baths2,172 sq. ft.
$339,900Active3 beds 2 baths2,172 sq. ft.3713 Wosley Drive, Fort Worth, TX 76133
MLS# 21074417Listed by: LPT REALTY, LLC - New
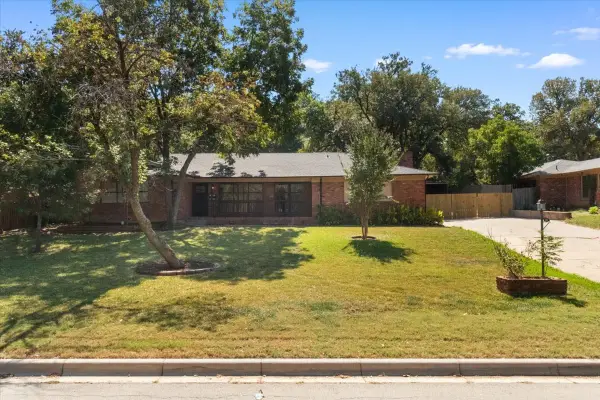 $369,000Active4 beds 3 baths2,189 sq. ft.
$369,000Active4 beds 3 baths2,189 sq. ft.6000 Monterrey Drive, Fort Worth, TX 76112
MLS# 21075769Listed by: ARC REALTY DFW - New
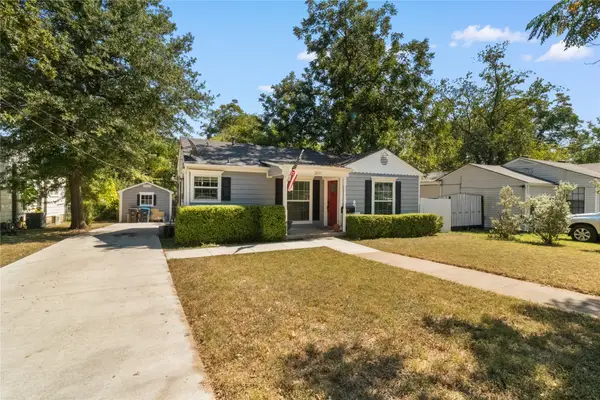 $225,000Active2 beds 1 baths876 sq. ft.
$225,000Active2 beds 1 baths876 sq. ft.2837 Hunter Street, Fort Worth, TX 76112
MLS# 21075828Listed by: ARC REALTY DFW - New
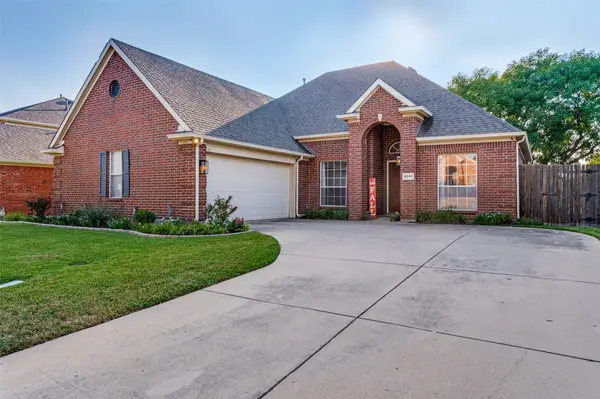 $345,000Active3 beds 2 baths1,919 sq. ft.
$345,000Active3 beds 2 baths1,919 sq. ft.8205 Mt Mckinley Road, Fort Worth, TX 76137
MLS# 21076737Listed by: COMPETITIVE EDGE REALTY LLC
