1753 Rio Penasco Road, Fort Worth, TX 76052
Local realty services provided by:Better Homes and Gardens Real Estate Lindsey Realty
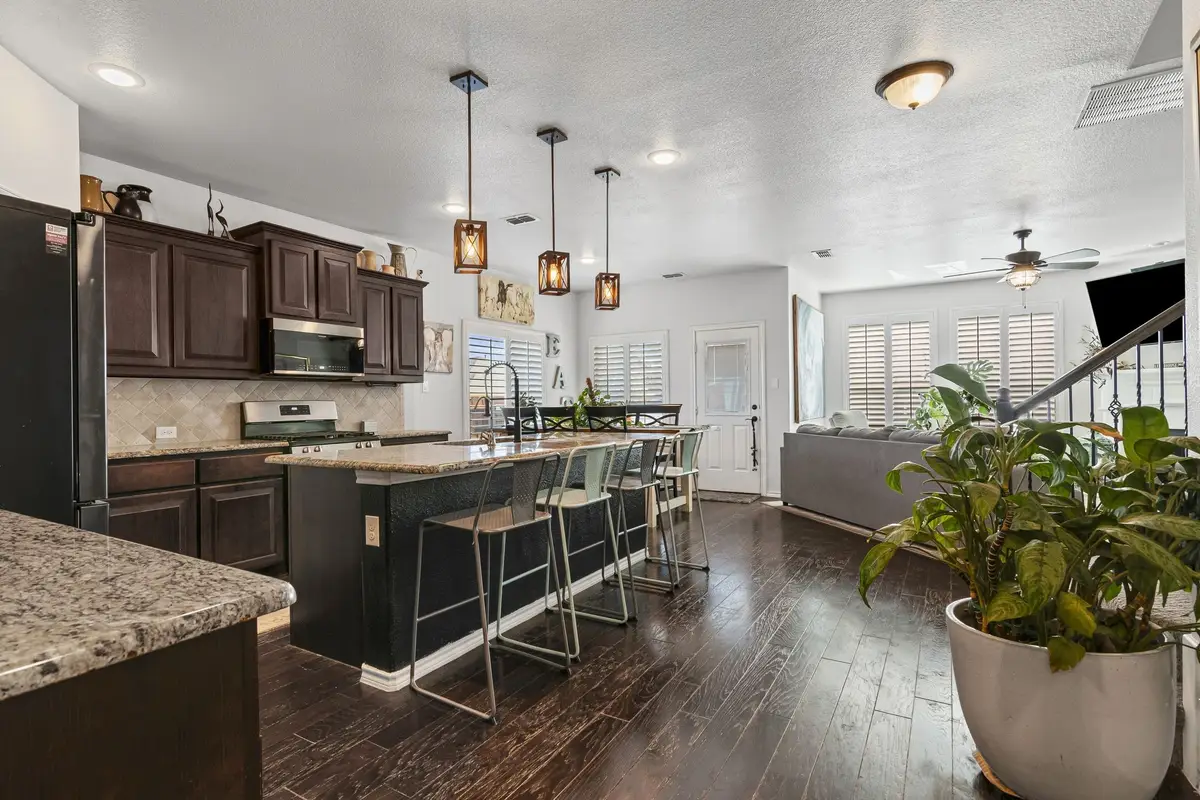
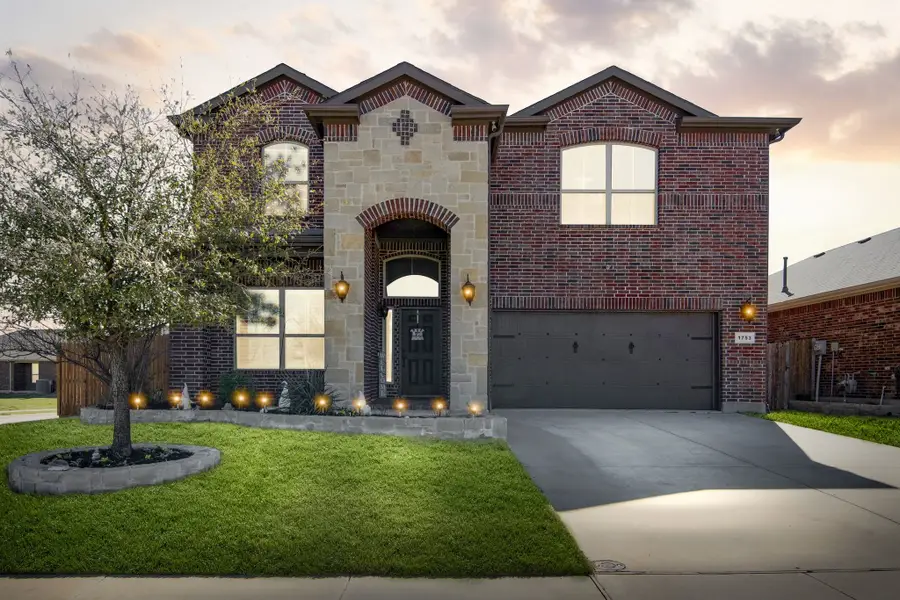
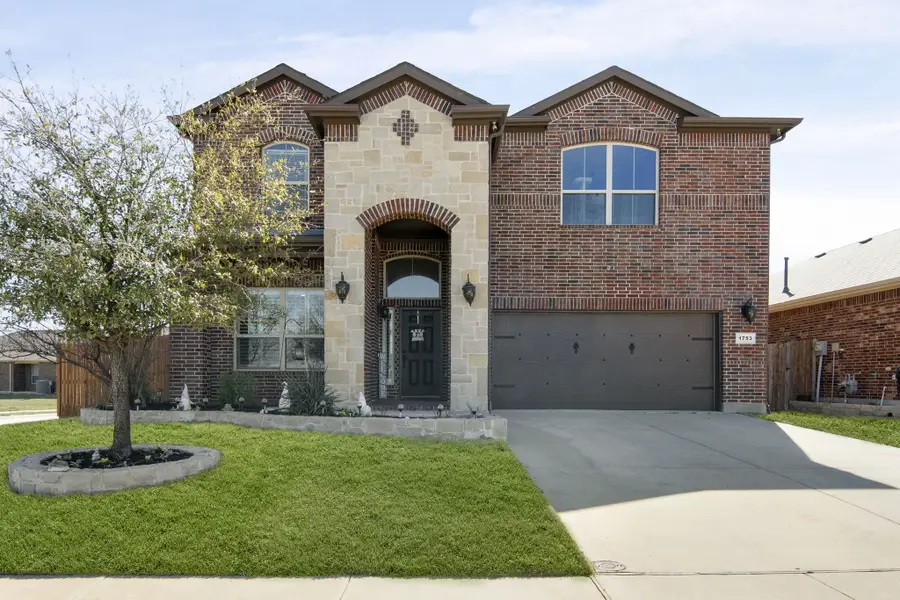
Listed by:gina whitcher
Office:the harvest house realty group
MLS#:20872286
Source:GDAR
Price summary
- Price:$498,500
- Price per sq. ft.:$178.35
- Monthly HOA dues:$33.67
About this home
Beautiful 5-bedroom, 4-bathroom home! Whether you’re taking a walk on the greenbelt or going for a swim at one of the three community pools, you will love calling this place home. There’s plenty of room to spread out on both the main and upper floors, featuring plantation shutters throughout and a split HVAC system. The carpet and paint were updated in 2023.
The first floor has an open concept design, combining the dining area, living room with a fireplace, and kitchen. The kitchen is impressive, offering granite countertops, a walk-in pantry with lighting, and a gas range. The main floor master suite boasts an en suite bathroom and a walk-in closet with custom shelving. One of the four guest bedrooms is also located on the main floor, separate from the master, and includes its own full bathroom.
Upstairs, you will find a large open game room with new flooring (2023), along with three additional bedrooms and two full bathrooms. The backyard features a garden shed sitting on a concrete slab foundation with electricity. You can enjoy your morning coffee on the covered patio or host a cookout with friends using the built-in gas connection for the grill. This home has fantastic curb appeal and is conveniently located across the street from a greenbelt!
Contact an agent
Home facts
- Year built:2016
- Listing Id #:20872286
- Added:153 day(s) ago
- Updated:August 22, 2025 at 11:38 AM
Rooms and interior
- Bedrooms:5
- Total bathrooms:4
- Full bathrooms:4
- Living area:2,795 sq. ft.
Heating and cooling
- Cooling:Ceiling Fans
Structure and exterior
- Year built:2016
- Building area:2,795 sq. ft.
- Lot area:0.16 Acres
Schools
- High school:Eaton
- Middle school:Wilson
- Elementary school:Sendera Ranch
Finances and disclosures
- Price:$498,500
- Price per sq. ft.:$178.35
- Tax amount:$9,547
New listings near 1753 Rio Penasco Road
- New
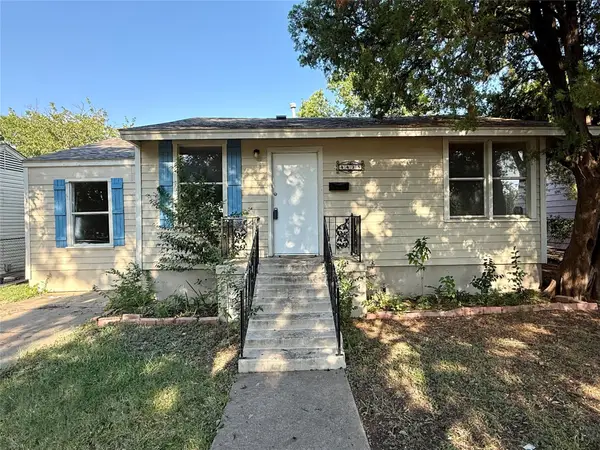 $179,800Active4 beds 1 baths1,113 sq. ft.
$179,800Active4 beds 1 baths1,113 sq. ft.4425 Sandage Avenue, Fort Worth, TX 76115
MLS# 21039563Listed by: LPT REALTY - New
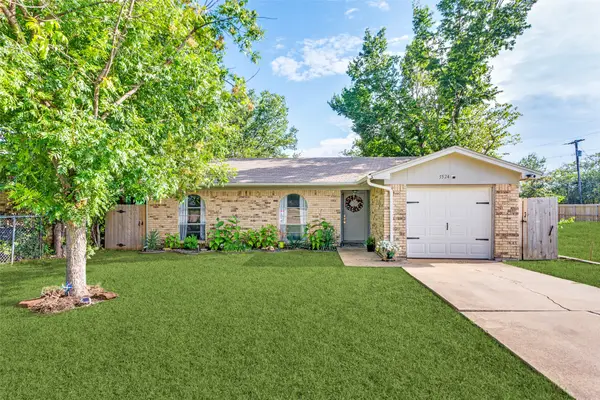 $225,000Active3 beds 2 baths999 sq. ft.
$225,000Active3 beds 2 baths999 sq. ft.5524 Truman Drive, Fort Worth, TX 76112
MLS# 21039593Listed by: UNITED REAL ESTATE FRISCO - New
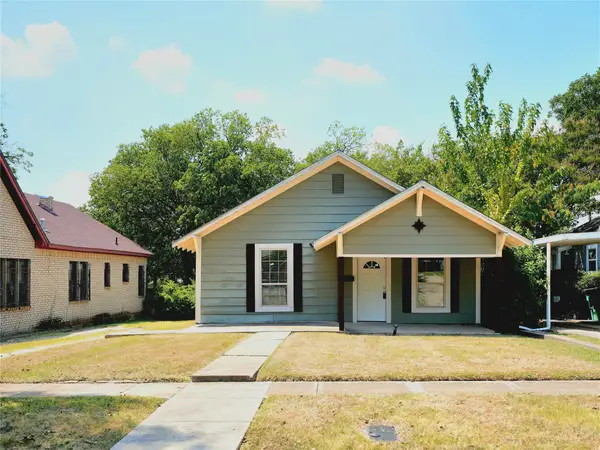 $269,900Active3 beds 1 baths1,189 sq. ft.
$269,900Active3 beds 1 baths1,189 sq. ft.3012 Ryan Avenue, Fort Worth, TX 76110
MLS# 21037429Listed by: ROOTS REAL ESTATE CO. - New
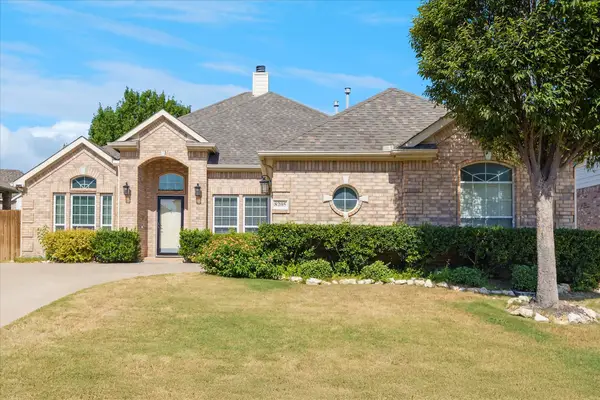 $433,000Active4 beds 3 baths2,827 sq. ft.
$433,000Active4 beds 3 baths2,827 sq. ft.8205 Painted Tree Trail, Fort Worth, TX 76131
MLS# 21037471Listed by: RENDON REALTY, LLC - New
 $269,900Active3 beds 2 baths1,345 sq. ft.
$269,900Active3 beds 2 baths1,345 sq. ft.8904 Zubia Lane, Fort Worth, TX 76131
MLS# 20985675Listed by: NU HOME SOURCE REALTY, LLC - New
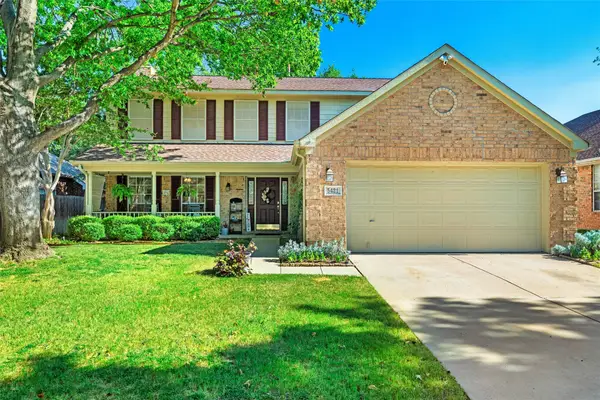 $440,000Active5 beds 3 baths2,455 sq. ft.
$440,000Active5 beds 3 baths2,455 sq. ft.5421 Tularosa Drive, Fort Worth, TX 76137
MLS# 21033479Listed by: 221 REALTY ADVISORS - New
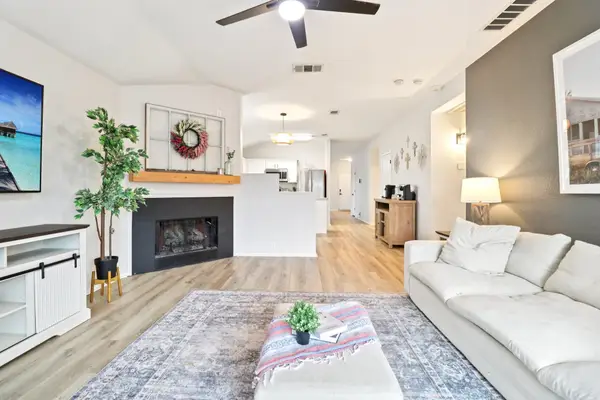 $306,000Active3 beds 2 baths1,836 sq. ft.
$306,000Active3 beds 2 baths1,836 sq. ft.8400 Minturn Drive, Fort Worth, TX 76131
MLS# 21038384Listed by: GREAT WESTERN REALTY - New
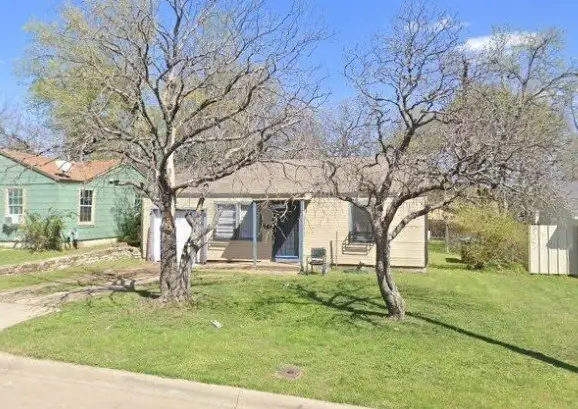 $135,000Active2 beds 1 baths762 sq. ft.
$135,000Active2 beds 1 baths762 sq. ft.3233 Evans Avenue, Fort Worth, TX 76110
MLS# 21038513Listed by: UNITED REAL ESTATE DFW - New
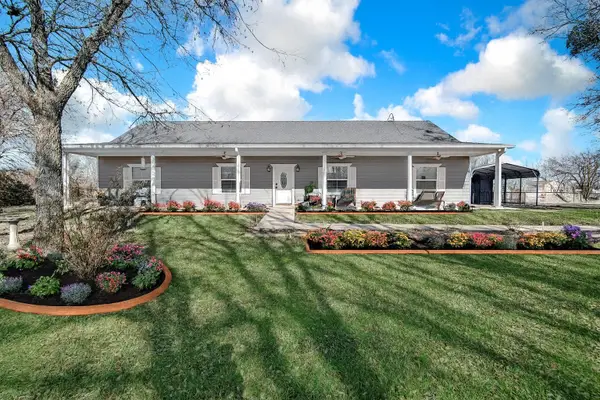 $409,900Active4 beds 3 baths2,380 sq. ft.
$409,900Active4 beds 3 baths2,380 sq. ft.12642 Kollmeyer Way, Fort Worth, TX 76126
MLS# 21039512Listed by: READY REAL ESTATE LLC - New
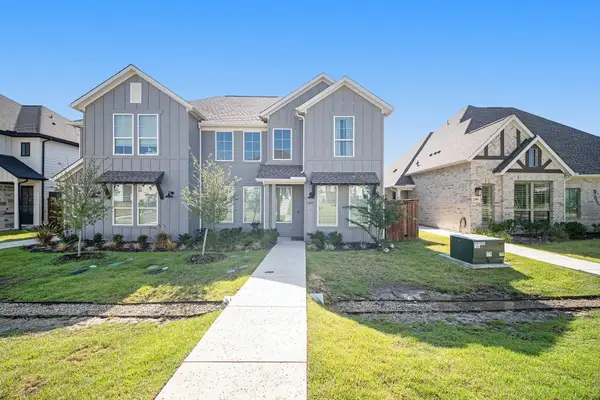 $449,900Active3 beds 4 baths2,409 sq. ft.
$449,900Active3 beds 4 baths2,409 sq. ft.2307 Offerande Drive, Fort Worth, TX 76008
MLS# 21034431Listed by: MARK SPAIN REAL ESTATE
