1801 Shade Tree Street, Fort Worth, TX 76008
Local realty services provided by:Better Homes and Gardens Real Estate The Bell Group
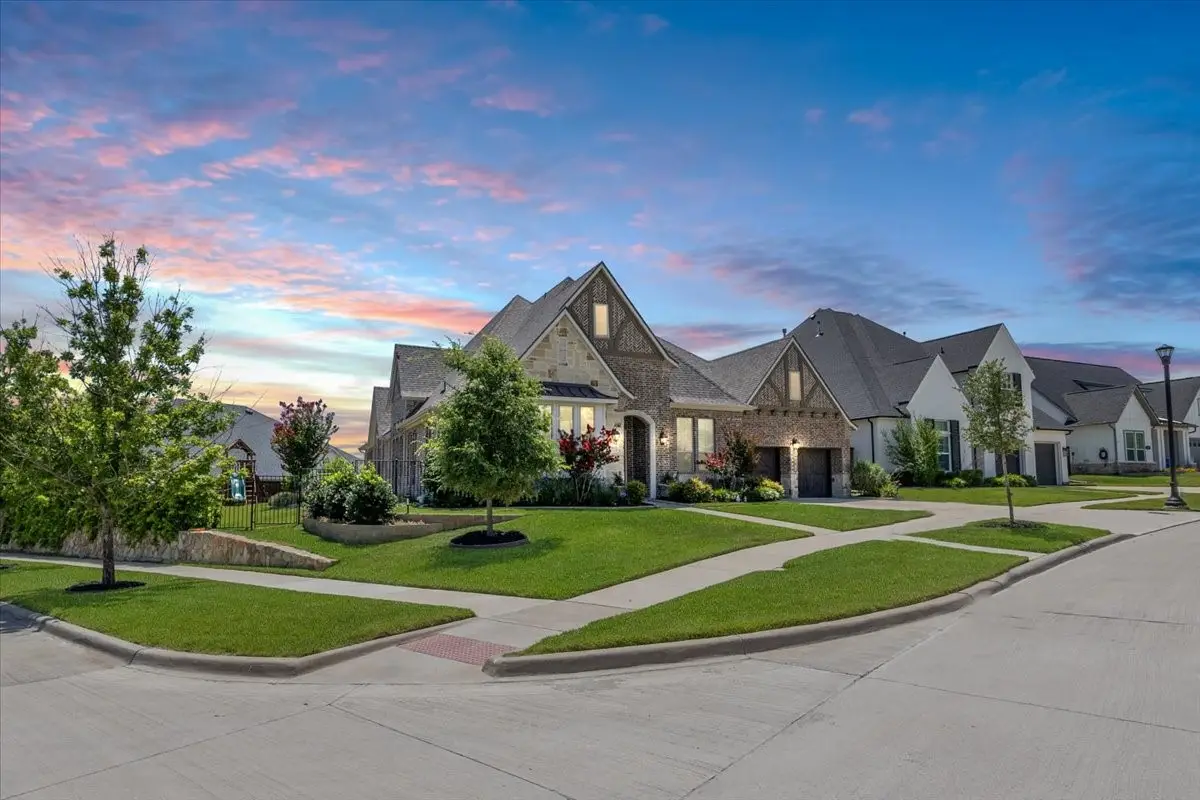
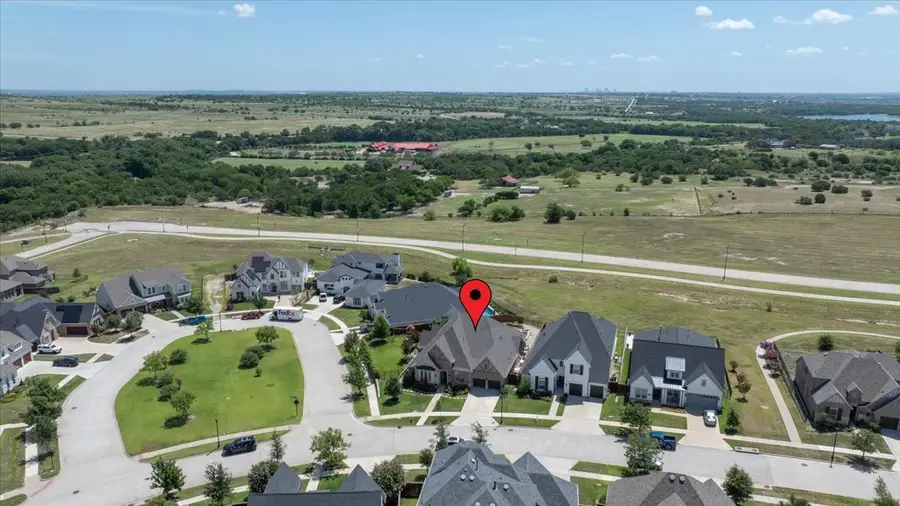
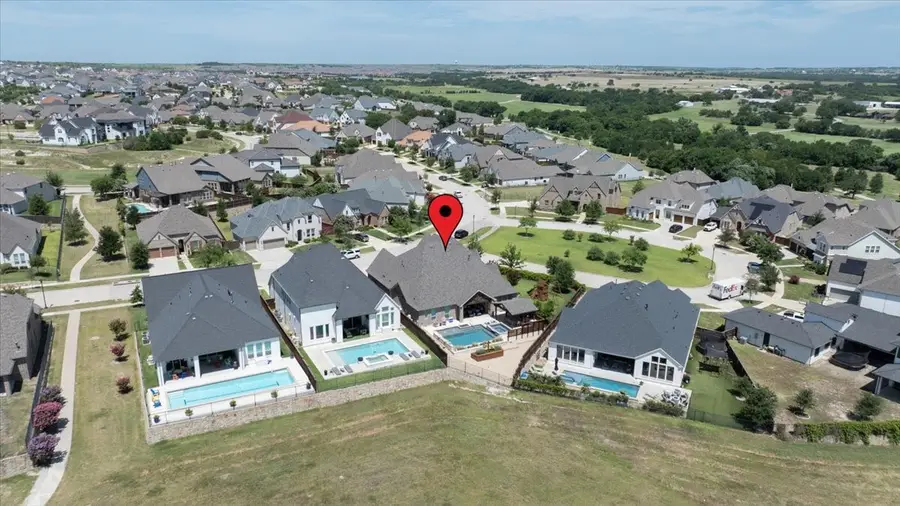
Listed by:molly taylor817-632-9500
Office:williams trew real estate
MLS#:20983910
Source:GDAR
Price summary
- Price:$949,000
- Price per sq. ft.:$269.45
- Monthly HOA dues:$227
About this home
An opportunity to own one of the best properties in the Walsh community. Built by Britton Homes with 4 bedrooms, 4 and half bathrooms, private study, media room, formal dining room, open living, dining and kitchen, this home has so many upgrades and designer features inside and out. The beautifully landscaped corner lot with additional green space and trees welcomes you into the spacious entry with an elevated ceiling feature and additional lights. The private study with a wood board accent wall and designer light fixtures. The media room or additional family space and formal dining room are upgraded with a wooden ceiling. The stone to ceiling fireplace in the open living and kitchen along with wooden ceiling beams give the space a grand feel. Your attention is immediately drawn to the open pasture beyond the outdoor living space and salt water pool. WHAT A VIEW! This outdoor space is top notch with surround sound, water features, outdoor kitchen and dining area just to name a a few. The kitchen is a chef's dream! With double ovens, over sized island with one solid granite piece, gas range, wine fridge and additional china cabinet. Additional windows and fireplace to the primary suite give it a true retreat feel. New carpet just installed in bedrooms, roof upgraded in 2024, Generac Generator connected to house gas line, storm shelter closet. Enjoy all the amenities Walsh has to offer to include pools. tennis, makers space, gym, convenience store, community events and more!
Contact an agent
Home facts
- Year built:2018
- Listing Id #:20983910
- Added:43 day(s) ago
- Updated:August 09, 2025 at 07:12 AM
Rooms and interior
- Bedrooms:4
- Total bathrooms:5
- Full bathrooms:4
- Half bathrooms:1
- Living area:3,522 sq. ft.
Structure and exterior
- Roof:Composition
- Year built:2018
- Building area:3,522 sq. ft.
Schools
- High school:Aledo
- Middle school:McAnally
- Elementary school:Walsh
Finances and disclosures
- Price:$949,000
- Price per sq. ft.:$269.45
New listings near 1801 Shade Tree Street
- Open Sat, 12 to 4pmNew
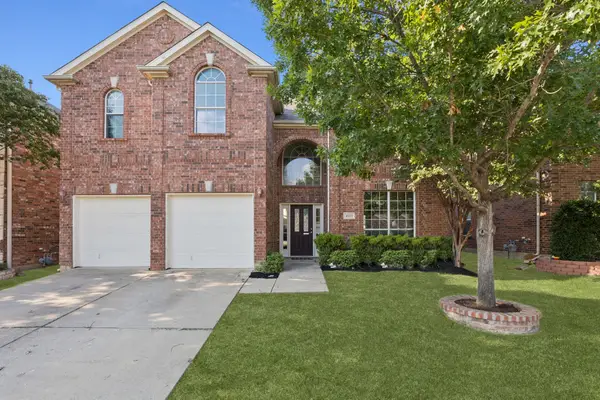 $394,900Active4 beds 3 baths2,789 sq. ft.
$394,900Active4 beds 3 baths2,789 sq. ft.4533 Dragonfly Way, Fort Worth, TX 76244
MLS# 21030940Listed by: KELLER WILLIAMS REALTY - New
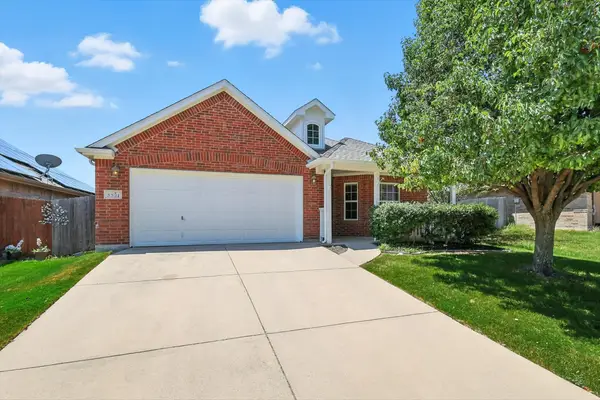 $295,000Active3 beds 2 baths1,508 sq. ft.
$295,000Active3 beds 2 baths1,508 sq. ft.5521 Creek Hill Lane, Fort Worth, TX 76179
MLS# 21031977Listed by: NEXTHOME PROPERTYLINK - New
 $355,000Active0.14 Acres
$355,000Active0.14 Acres3700 Harley Avenue, Fort Worth, TX 76107
MLS# 21032554Listed by: LISTING RESULTS, LLC - New
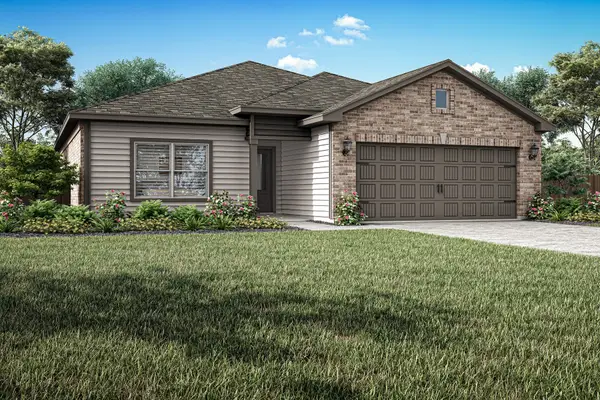 $330,900Active3 beds 2 baths1,229 sq. ft.
$330,900Active3 beds 2 baths1,229 sq. ft.11100 Santana Drive, Fort Worth, TX 76108
MLS# 21032599Listed by: LGI HOMES - New
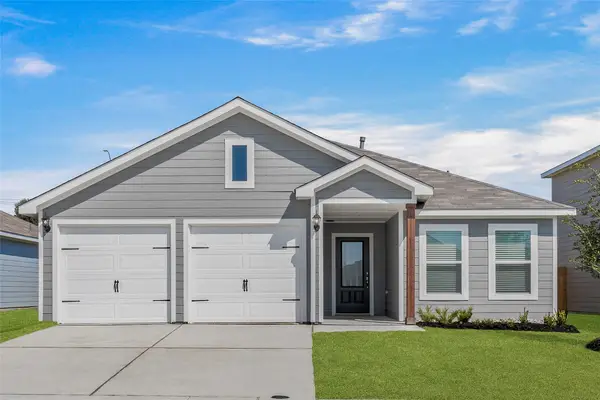 $328,900Active3 beds 2 baths1,316 sq. ft.
$328,900Active3 beds 2 baths1,316 sq. ft.1016 Tempe Lane, Fort Worth, TX 76108
MLS# 21032607Listed by: LGI HOMES - New
 $292,900Active3 beds 2 baths1,316 sq. ft.
$292,900Active3 beds 2 baths1,316 sq. ft.9825 Teton Vista Drive, Fort Worth, TX 76140
MLS# 21032650Listed by: LGI HOMES - New
 $322,799Active4 beds 2 baths1,891 sq. ft.
$322,799Active4 beds 2 baths1,891 sq. ft.3024 Titan Springs Drive, Fort Worth, TX 76179
MLS# 21032661Listed by: TURNER MANGUM LLC - New
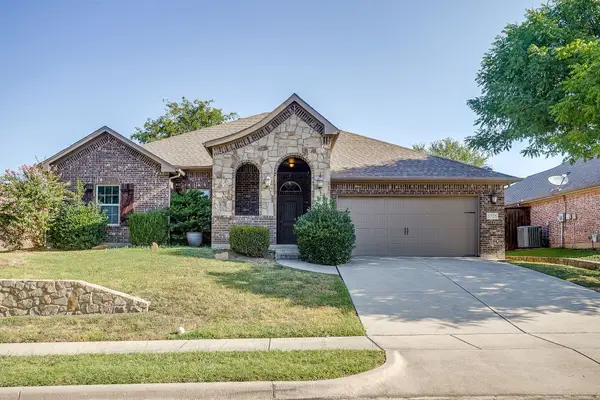 $362,000Active4 beds 2 baths2,375 sq. ft.
$362,000Active4 beds 2 baths2,375 sq. ft.5725 Caballo Street, Fort Worth, TX 76179
MLS# 21029922Listed by: KELLER WILLIAMS FORT WORTH - New
 $345,000Active3 beds 2 baths2,049 sq. ft.
$345,000Active3 beds 2 baths2,049 sq. ft.10113 Wyseby Road, Fort Worth, TX 76036
MLS# 21031554Listed by: ALL CITY REAL ESTATE LTD. CO. - New
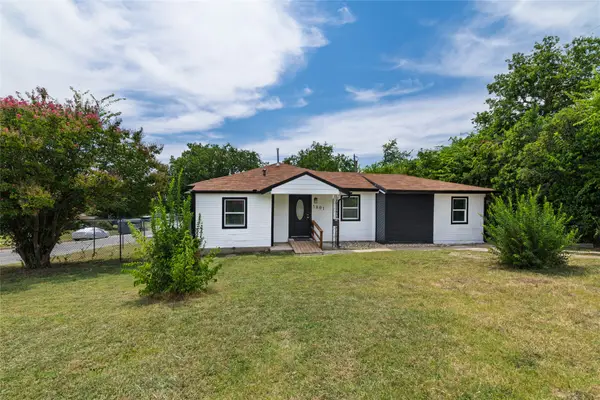 $237,500Active3 beds 2 baths1,143 sq. ft.
$237,500Active3 beds 2 baths1,143 sq. ft.5801 Manhattan Drive, Fort Worth, TX 76107
MLS# 21031682Listed by: BERKSHIRE HATHAWAYHS PENFED TX
