2004 Graham Ranch Road, Fort Worth, TX 76134
Local realty services provided by:Better Homes and Gardens Real Estate Lindsey Realty
Listed by:melody perkins214-236-1013
Office:exp realty llc.
MLS#:20985043
Source:GDAR
Price summary
- Price:$310,000
- Price per sq. ft.:$150.19
- Monthly HOA dues:$25
About this home
Welcome to 2004 Graham Ranch Road—where comfort meets convenience! This well-maintained 3-bedroom, 3-bath home offers a spacious open-concept layout perfect for entertaining or everyday living. The kitchen includes a new sink, breakfast bar, ample storage and flows seamlessly into the dining and living areas. This home is designed for comfort and connection. The private primary suite offers a peaceful retreat with an ensuite bath and walk-in closet. Enjoy outdoor living with a covered front patio to start your mornings, fully fenced backyard with room to relax, play, or garden. This home combines value and location in one smart package with easy access to major highways, local parks, shopping, dining and just a short drive to Magnolia Avenue, West 7th Street District, Sundance Square & Fort Worth Stockyards. Don’t miss this opportunity to own a move-in ready home! Come experience a home that fits your lifestyle—inside and out.
Contact an agent
Home facts
- Year built:2010
- Listing ID #:20985043
- Added:84 day(s) ago
- Updated:October 03, 2025 at 11:43 AM
Rooms and interior
- Bedrooms:3
- Total bathrooms:3
- Full bathrooms:2
- Half bathrooms:1
- Living area:2,064 sq. ft.
Heating and cooling
- Cooling:Ceiling Fans, Central Air, Electric
- Heating:Central, Electric
Structure and exterior
- Roof:Composition
- Year built:2010
- Building area:2,064 sq. ft.
- Lot area:0.13 Acres
Schools
- High school:North Crowley
- Middle school:Stevens
- Elementary school:Parkway
Finances and disclosures
- Price:$310,000
- Price per sq. ft.:$150.19
- Tax amount:$7,418
New listings near 2004 Graham Ranch Road
- New
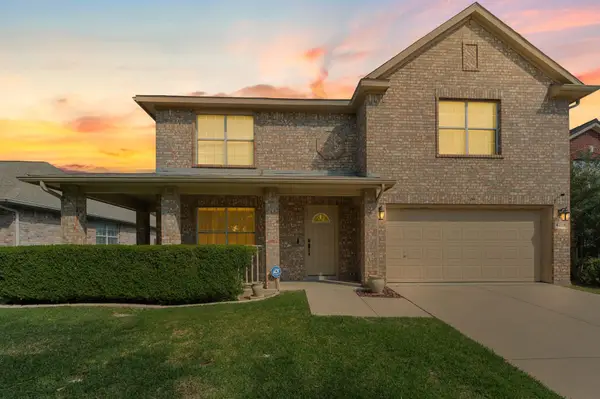 $389,000Active4 beds 3 baths2,811 sq. ft.
$389,000Active4 beds 3 baths2,811 sq. ft.4213 Jenny Lake Trail, Fort Worth, TX 76244
MLS# 21070977Listed by: C21 FINE HOMES JUDGE FITE - New
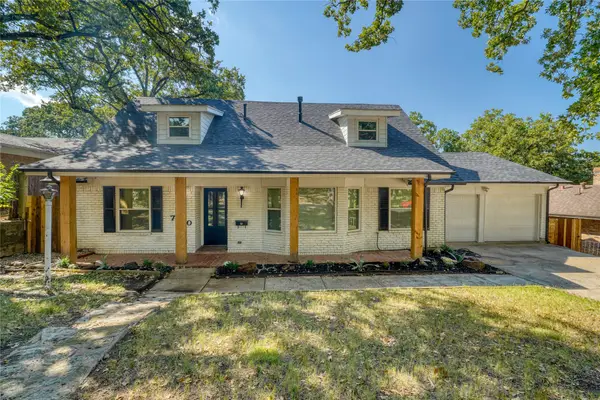 $515,000Active4 beds 3 baths2,442 sq. ft.
$515,000Active4 beds 3 baths2,442 sq. ft.7540 Monterrey Drive, Fort Worth, TX 76112
MLS# 21075960Listed by: JPAR DALLAS - New
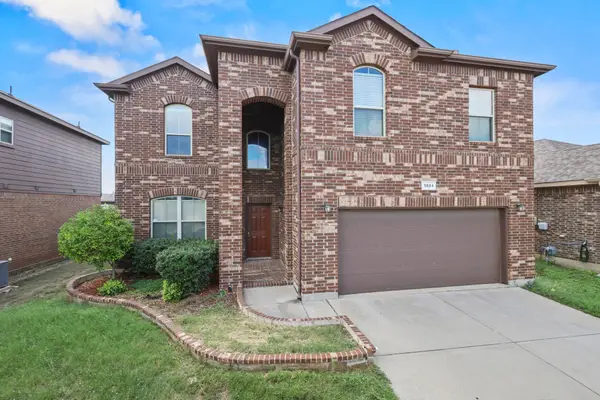 $399,999Active4 beds 4 baths2,572 sq. ft.
$399,999Active4 beds 4 baths2,572 sq. ft.1804 Capulin Road, Fort Worth, TX 76131
MLS# 21077080Listed by: SIGNATURE REAL ESTATE GROUP - New
 $294,900Active3 beds 2 baths1,422 sq. ft.
$294,900Active3 beds 2 baths1,422 sq. ft.5853 Japonica Street, Fort Worth, TX 76123
MLS# 21077097Listed by: THE PLATINUM GROUP REAL ESTATE - New
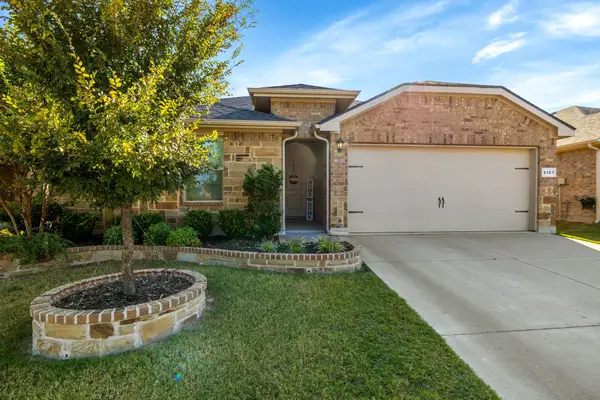 $299,000Active3 beds 2 baths1,466 sq. ft.
$299,000Active3 beds 2 baths1,466 sq. ft.8101 Muddy Creek Drive, Fort Worth, TX 76131
MLS# 21075799Listed by: KELLER WILLIAMS REALTY - Open Sat, 2 to 3pmNew
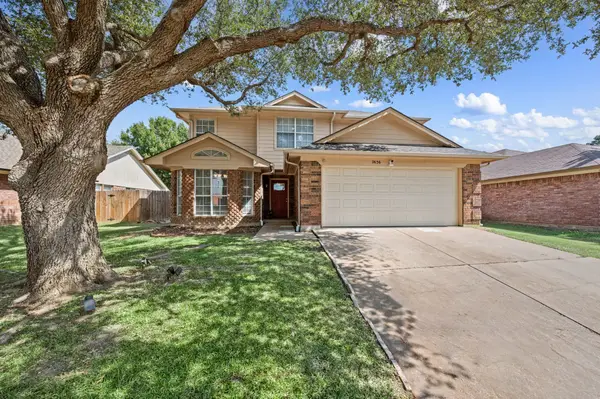 $340,000Active4 beds 3 baths2,264 sq. ft.
$340,000Active4 beds 3 baths2,264 sq. ft.7636 Misty Ridge Drive N, Fort Worth, TX 76137
MLS# 21076611Listed by: BRAY REAL ESTATE-FT WORTH - New
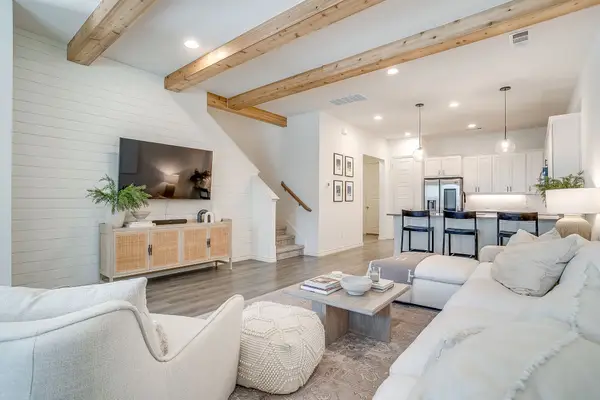 $399,000Active3 beds 3 baths1,848 sq. ft.
$399,000Active3 beds 3 baths1,848 sq. ft.2829 Stanley Avenue, Fort Worth, TX 76110
MLS# 21076995Listed by: REFLECT REAL ESTATE - New
 $254,900Active3 beds 2 baths1,936 sq. ft.
$254,900Active3 beds 2 baths1,936 sq. ft.1617 Meadowlane Terrace, Fort Worth, TX 76112
MLS# 21074426Listed by: SIGNATURE REAL ESTATE GROUP - New
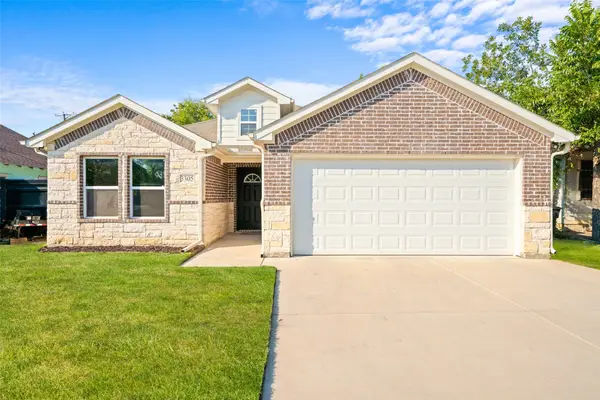 $325,000Active3 beds 2 baths1,616 sq. ft.
$325,000Active3 beds 2 baths1,616 sq. ft.3305 Avenue J, Fort Worth, TX 76105
MLS# 21076931Listed by: JPAR - CENTRAL METRO - Open Sat, 12 to 2pmNew
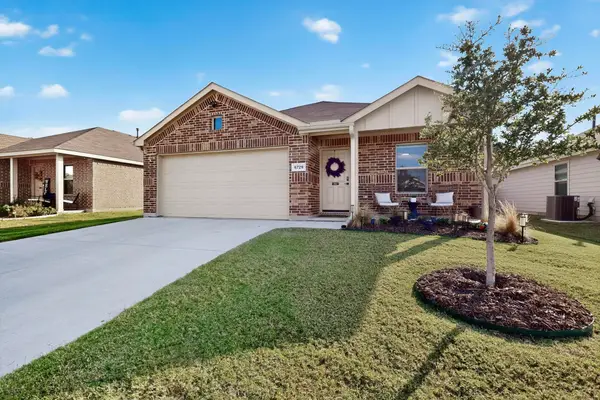 $292,000Active3 beds 2 baths1,515 sq. ft.
$292,000Active3 beds 2 baths1,515 sq. ft.6729 Dove Chase Lane, Fort Worth, TX 76123
MLS# 21072907Listed by: LOCAL REALTY AGENCY
