201 Carroll Street, Fort Worth, TX 76107
Local realty services provided by:Better Homes and Gardens Real Estate Senter, REALTORS(R)
Upcoming open houses
- Sat, Nov 2212:00 pm - 03:00 pm
Listed by: brit ewers, zachary staats214-770-8690
Office: compass re texas, llc.
MLS#:20945511
Source:GDAR
Price summary
- Price:$790,900
- Price per sq. ft.:$306.19
- Monthly HOA dues:$150
About this home
Welcome to Foundry Row, an exclusive collection of 8 townhomes in Fort Worth’s vibrant West 7th District. This elegantly designed END UNIT features an open floorplan with high-end finishes ideal for entertaining. The main level boasts soaring 12-foot ceilings and a 10-foot sliding glass door that seamlessly extends your living space outdoors. The gourmet kitchen is equipped with Bosch stainless steel appliances, quartz countertops, a stylish tile backsplash, and soft-close cabinetry. The serene primary suite includes a large drop-in tub, walk-in shower, and extra spacious closet. Throughout the home, upgraded engineered hardwoods enhance the sophisticated ambiance, while the private rooftop deck offers a quiet retreat with sweeping views of Downtown Fort Worth. Located just minutes from the lively West 7th District, you’ll enjoy convenient access to dining, shopping, museums, entertainment, and more. Experience the perfect blend of luxury and sustainability in this exceptional home. PLEASE GO TO MODEL HOME FOR ALL OPEN HOUSES - 201 CARROLL ST.
Contact an agent
Home facts
- Year built:2024
- Listing ID #:20945511
- Added:215 day(s) ago
- Updated:November 22, 2025 at 09:40 PM
Rooms and interior
- Bedrooms:3
- Total bathrooms:4
- Full bathrooms:3
- Half bathrooms:1
- Living area:2,583 sq. ft.
Heating and cooling
- Cooling:Central Air, Electric, Zoned
- Heating:Central, Natural Gas, Zoned
Structure and exterior
- Roof:Composition
- Year built:2024
- Building area:2,583 sq. ft.
- Lot area:0.02 Acres
Schools
- High school:Arlngtnhts
- Middle school:Stripling
- Elementary school:N Hi Mt
Finances and disclosures
- Price:$790,900
- Price per sq. ft.:$306.19
New listings near 201 Carroll Street
- New
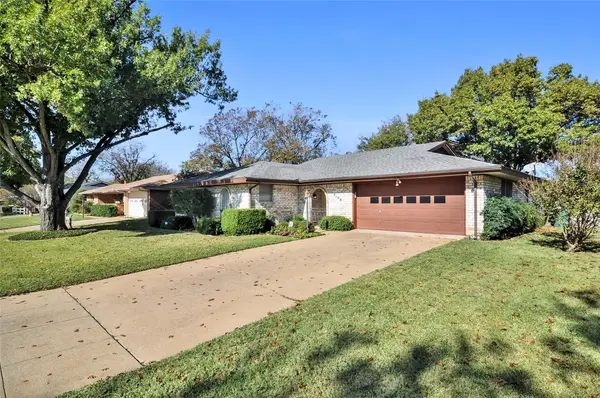 $299,000Active4 beds 2 baths2,024 sq. ft.
$299,000Active4 beds 2 baths2,024 sq. ft.4108 Alicante Avenue, Fort Worth, TX 76133
MLS# 21116876Listed by: GARY ADDISON REALESTATE AGENCY - New
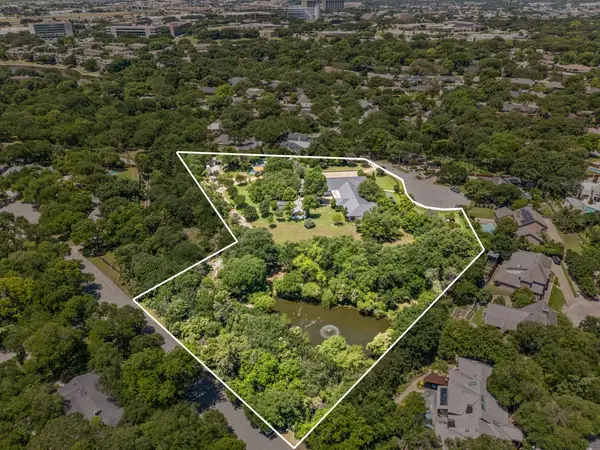 $5,500,000Active5 beds 5 baths8,020 sq. ft.
$5,500,000Active5 beds 5 baths8,020 sq. ft.4301 Briarhaven Road, Fort Worth, TX 76109
MLS# 21108778Listed by: COMPASS RE TEXAS, LLC - New
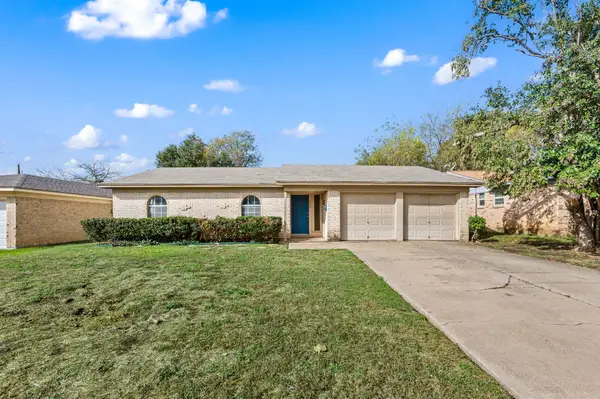 $206,250Active3 beds 2 baths1,174 sq. ft.
$206,250Active3 beds 2 baths1,174 sq. ft.6624 Vega Drive, Fort Worth, TX 76133
MLS# 21117627Listed by: KELLER WILLIAMS REALTY - New
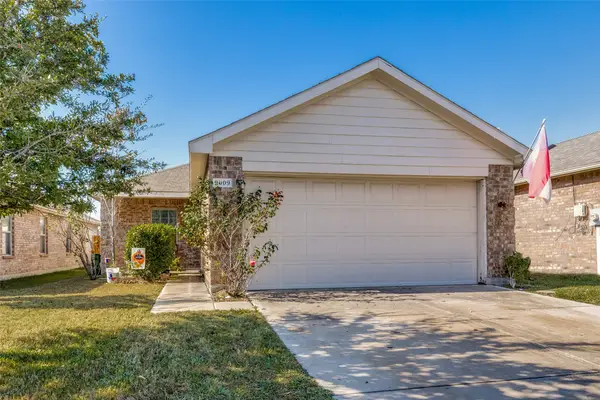 $310,000Active3 beds 2 baths1,310 sq. ft.
$310,000Active3 beds 2 baths1,310 sq. ft.9009 Quarry Ridge Trail, Keller, TX 76262
MLS# 21118834Listed by: COLDWELL BANKER REALTY - New
 $303,990Active3 beds 3 baths1,687 sq. ft.
$303,990Active3 beds 3 baths1,687 sq. ft.239 Territory Trail #16, Fort Worth, TX 76120
MLS# 21118905Listed by: HISTORYMAKER HOMES - New
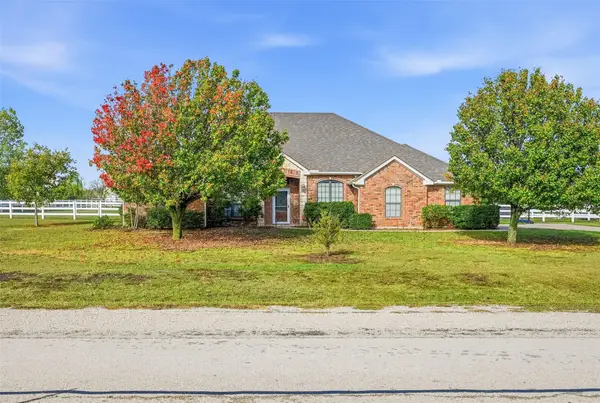 $539,900Active4 beds 3 baths2,381 sq. ft.
$539,900Active4 beds 3 baths2,381 sq. ft.12361 Park Ridge Trail, Fort Worth, TX 76179
MLS# 21118848Listed by: NEXTHOME INTEGRITY GROUP - New
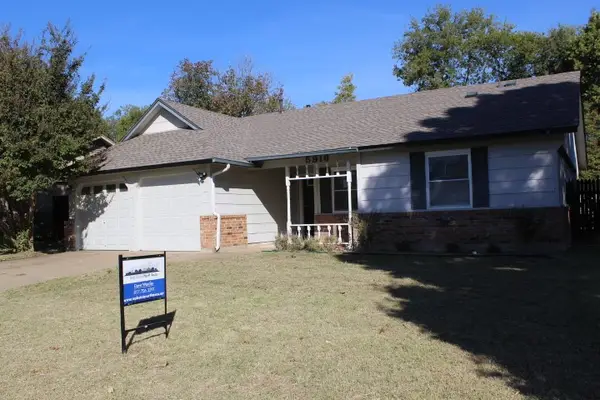 $213,500Active3 beds 2 baths1,444 sq. ft.
$213,500Active3 beds 2 baths1,444 sq. ft.5916 Sea Breeze Lane, Fort Worth, TX 76135
MLS# 21106814Listed by: REAL ESTATE NORTH TEXAS - New
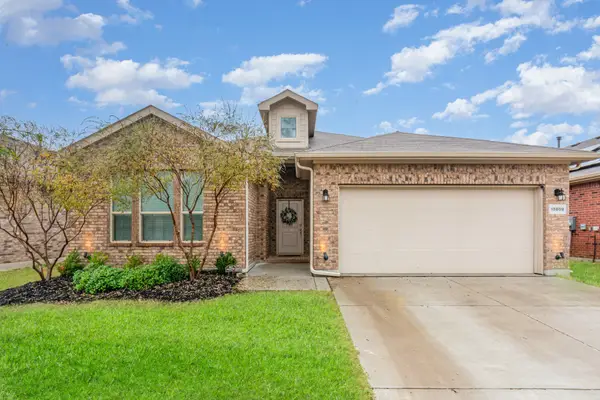 $385,000Active4 beds 2 baths2,186 sq. ft.
$385,000Active4 beds 2 baths2,186 sq. ft.15809 Caballero Drive, Fort Worth, TX 76247
MLS# 21116305Listed by: COLDWELL BANKER REALTY - New
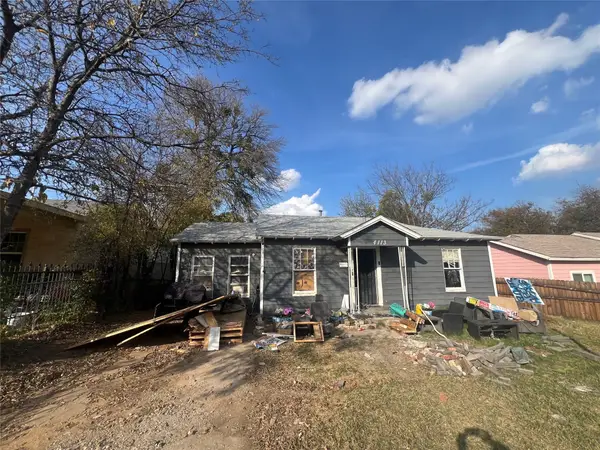 $129,000Active3 beds 2 baths1,505 sq. ft.
$129,000Active3 beds 2 baths1,505 sq. ft.4113 Ave N, Fort Worth, TX 76105
MLS# 21118816Listed by: FATHOM REALTY LLC - New
 $450,000Active4 beds 3 baths2,331 sq. ft.
$450,000Active4 beds 3 baths2,331 sq. ft.6549 Longhorn Herd Lane, Fort Worth, TX 76123
MLS# 21114454Listed by: EXP REALTY, LLC
