2020 Barbette Street, Fort Worth, TX 76008
Local realty services provided by:Better Homes and Gardens Real Estate The Bell Group

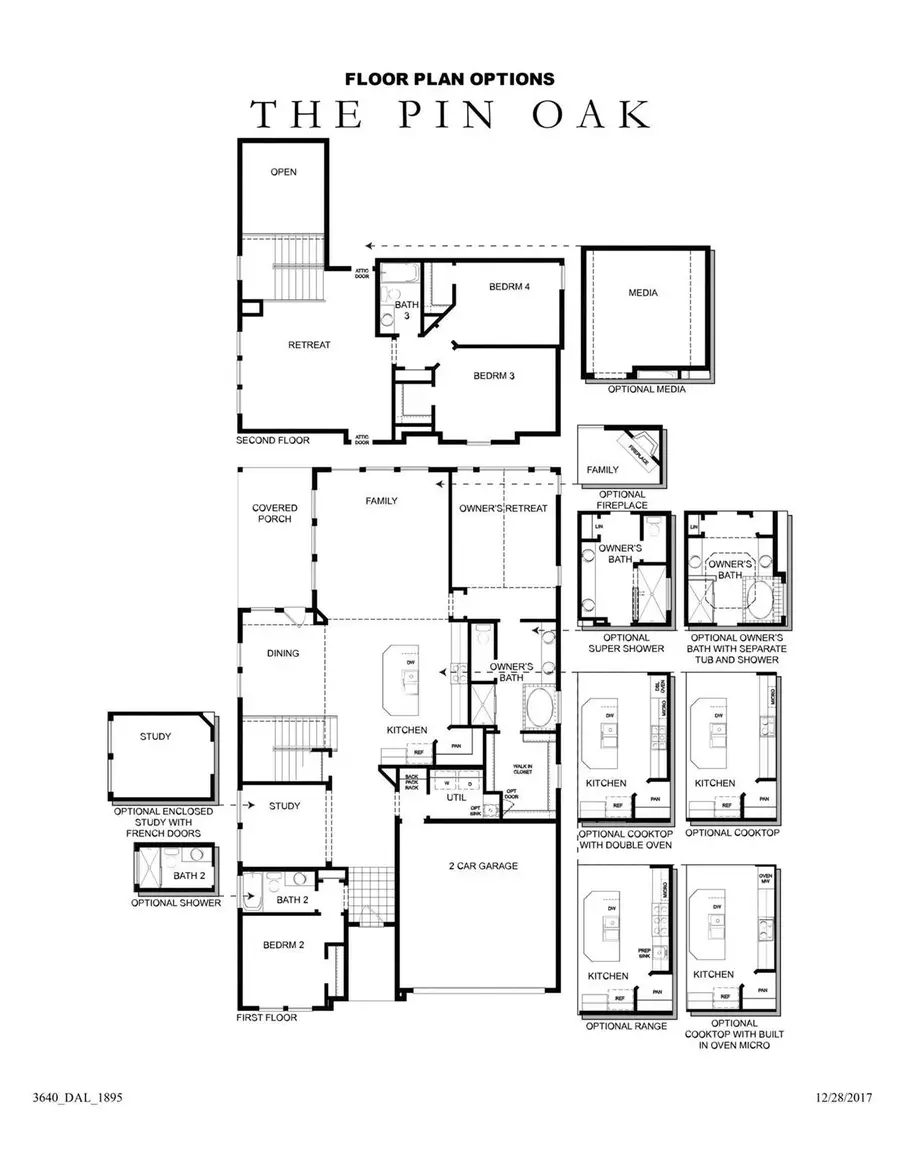
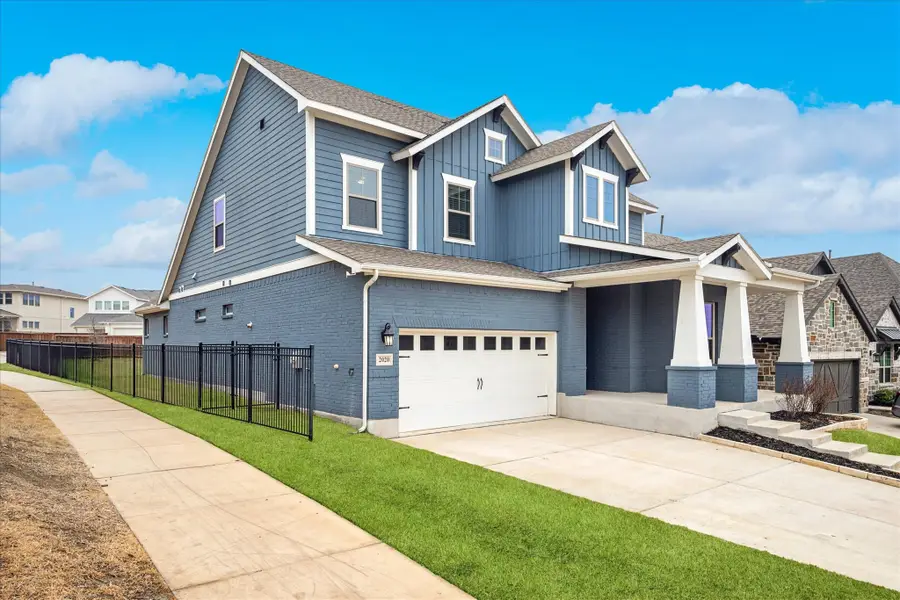
Listed by:shila manley817-329-9005
Office:coldwell banker realty
MLS#:20858348
Source:GDAR
Price summary
- Price:$670,000
- Price per sq. ft.:$221.93
- Monthly HOA dues:$220
About this home
VA Assumption 2.5% interest, $76,000 down, must have eligibility to assume. Beautifully well-appointed home on one of the largest lots in Walsh Ranch. This David Weekly designed, Pin Oak floor plan offers the primary bedroom with ensuite bath, and 2nd bedroom and 2nd full bath downstairs. Open living, kitchen and dining rooms with soaring ceilings flow seamlessly to the natural light. The executive kitchen includes upper lighted cabinets, built in oven, gas cooktop, quartz countertops, upgraded backsplash. Upstairs include open game room and separate media room for entertainment and 2 additional bedrooms. Office can be easily used as formal dining or 3rd living area. Oversized lot with ally access includes room for 2nd garage and diving pool already approved by HOA. If you have not seen Walsh Ranch, now is the time to enjoy the amenities of this community, including Zig Zag slide, zip line, hilltop views, Overlook Park, Maker Space, Walking trails, , Multiple parks, pools, gym, and all when you can walk to Aledo ISD's Walsh Elementary,. HOA includes front yard mowing and FROG internet. 2.5% Interest on assumable VA fixed rate, available only to approved veterans.
Contact an agent
Home facts
- Year built:2019
- Listing Id #:20858348
- Added:409 day(s) ago
- Updated:August 09, 2025 at 07:12 AM
Rooms and interior
- Bedrooms:4
- Total bathrooms:3
- Full bathrooms:3
- Living area:3,019 sq. ft.
Heating and cooling
- Cooling:Ceiling Fans, Central Air, Electric, Multi Units
- Heating:Central, Electric, Fireplaces, Natural Gas
Structure and exterior
- Roof:Composition
- Year built:2019
- Building area:3,019 sq. ft.
- Lot area:0.22 Acres
Schools
- High school:Aledo
- Middle school:McAnally
- Elementary school:Walsh
Finances and disclosures
- Price:$670,000
- Price per sq. ft.:$221.93
- Tax amount:$16,936
New listings near 2020 Barbette Street
- New
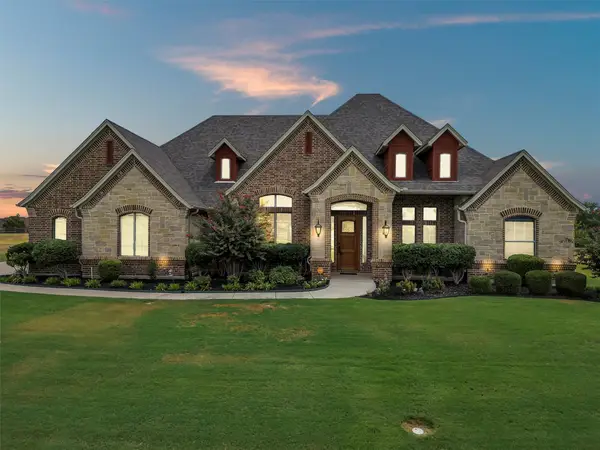 $864,900Active4 beds 4 baths3,701 sq. ft.
$864,900Active4 beds 4 baths3,701 sq. ft.12070 Noelle Way, Fort Worth, TX 76179
MLS# 21024991Listed by: BHHS PREMIER PROPERTIES - New
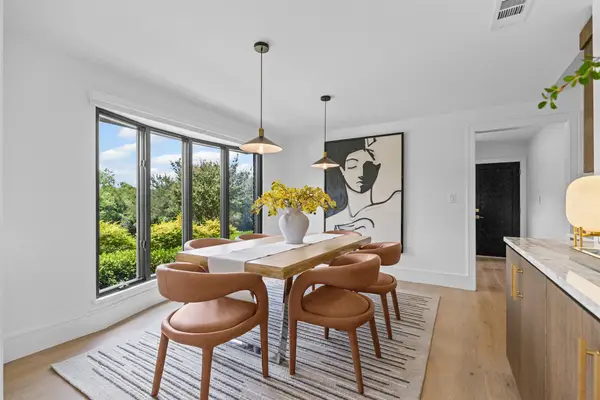 $1,295,000Active4 beds 4 baths3,336 sq. ft.
$1,295,000Active4 beds 4 baths3,336 sq. ft.3509 Overton Park Drive E, Fort Worth, TX 76109
MLS# 21031329Listed by: COMPASS RE TEXAS, LLC - New
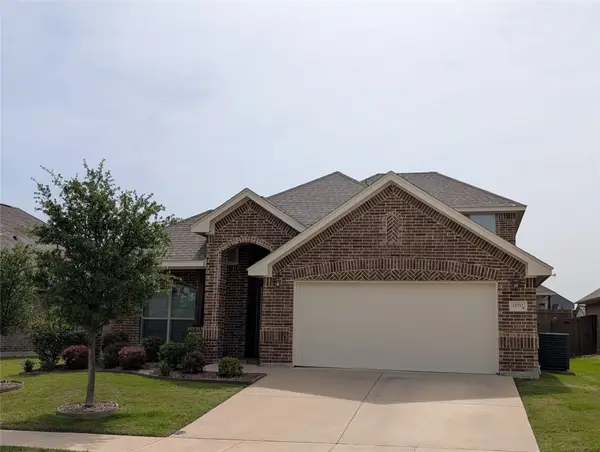 $360,000Active4 beds 3 baths2,439 sq. ft.
$360,000Active4 beds 3 baths2,439 sq. ft.12717 Viewpoint Lane, Fort Worth, TX 76028
MLS# 21033050Listed by: WELCOME HOME RESIDENTIAL, PLLC - New
 $325,000Active3 beds 2 baths2,169 sq. ft.
$325,000Active3 beds 2 baths2,169 sq. ft.7948 Adobe Drive, Fort Worth, TX 76123
MLS# 21032729Listed by: KRISTEN CORREA TEXAS REALTORS - New
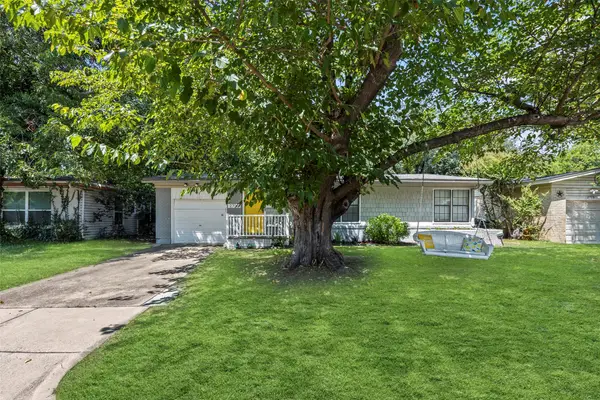 $250,000Active3 beds 2 baths1,252 sq. ft.
$250,000Active3 beds 2 baths1,252 sq. ft.2720 Martin Lydon Avenue, Fort Worth, TX 76133
MLS# 20987679Listed by: TWENTY-TWO REALTY - New
 $315,000Active3 beds 2 baths1,824 sq. ft.
$315,000Active3 beds 2 baths1,824 sq. ft.8516 Axis Deer Run, Fort Worth, TX 76179
MLS# 21025267Listed by: TRANSCEND DFW PROPERTIES - Open Sat, 2 to 4pmNew
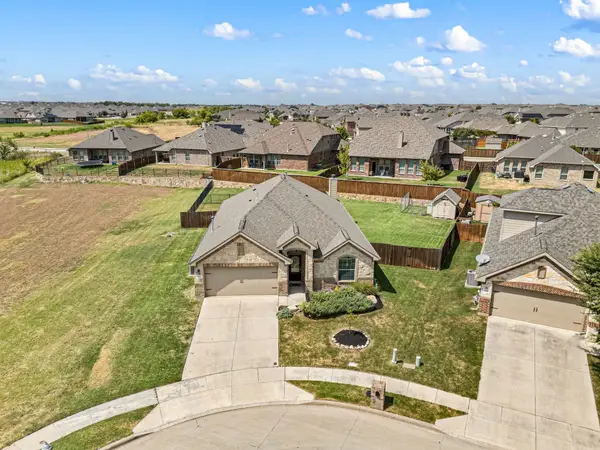 $415,000Active4 beds 2 baths2,110 sq. ft.
$415,000Active4 beds 2 baths2,110 sq. ft.844 Salida Road, Fort Worth, TX 76052
MLS# 21027281Listed by: BRAY REAL ESTATE-FT WORTH - New
 $219,000Active3 beds 2 baths1,048 sq. ft.
$219,000Active3 beds 2 baths1,048 sq. ft.1921 Portland Avenue, Fort Worth, TX 76102
MLS# 21031686Listed by: HP COMMERCIAL LLC - New
 $352,490Active4 beds 2 baths2,083 sq. ft.
$352,490Active4 beds 2 baths2,083 sq. ft.4217 Subtle Creek Lane, Fort Worth, TX 76036
MLS# 21032399Listed by: CENTURY 21 MIKE BOWMAN, INC. - Open Sat, 11am to 3pmNew
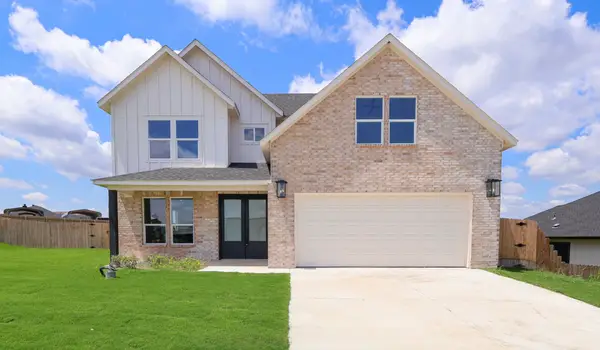 $474,500Active4 beds 4 baths2,402 sq. ft.
$474,500Active4 beds 4 baths2,402 sq. ft.5408 Buggs Place, Fort Worth, TX 76126
MLS# 21032951Listed by: LPT REALTY

