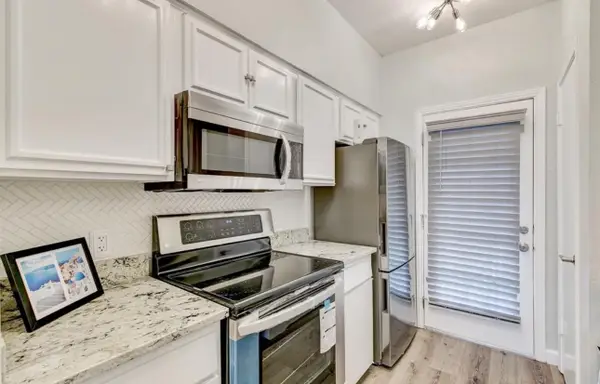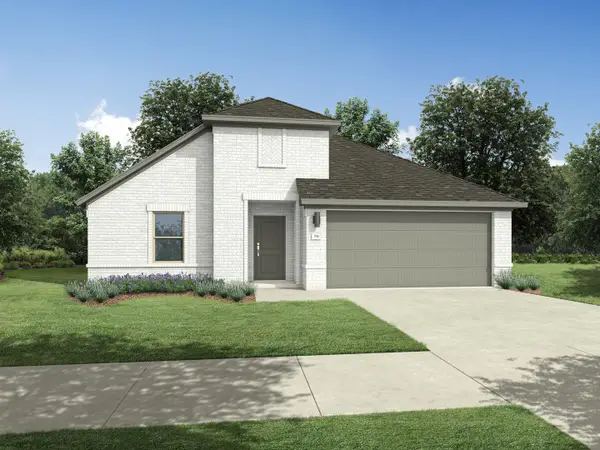12070 Noelle Way, Fort Worth, TX 76179
Local realty services provided by:Better Homes and Gardens Real Estate Lindsey Realty
Listed by: stacy fritchen817-806-4100
Office: bhhs premier properties
MLS#:21024991
Source:GDAR
Price summary
- Price:$839,950
- Price per sq. ft.:$226.95
- Monthly HOA dues:$41.67
About this home
Motivated Sellers!Custom Built French Country Charm with Resort-Style Backyard Includes an Inground Salt Water Pool and Outdoor Brick Shop 30 x40 With 200A Service on 1.1 Acres! Stunning and open floorplan blends timeless elegance, modern comfort, with abundant space for a family to enjoy.Offering 4 bed. 4 bath.2 living areas.gameroom with balcony.media room.office to spread out.The heart of the home is the spacious kitchen featuring double ovens,oversized granite island with seating, stainless steel appliances, walk in pantry is spacious, to put it mildly,plus the refrigerator stays as a nice bonus. Overlooks the inviting living room and cozy wood burning fireplace, this open floorplan is perfect for entertaining or enjoying quiet evenings at home. The oversized primary suite is a true retreat complete with a custom built closet the size of a bedroom with built in dressor drawers and shelving.Secondary bedroom on the opposite first floor wing can serve as a mother in law suite.Upstairs offers exceptional versatility. Ideal for another mother in law suite or extended family space with living with a large bedroom, full bathroom,gameroom w.balcony, &media room to enjoy. Step outside to your own private paradise.The salt water,inground gunite pool includes a waterfall, covered back patio with fireplace, and brick shop with electric makes this an entertainer's dream. Whether hosting summer pool parties or cozy autumn nights by the fire watching your favorite movie outdoors, this home delivers year-round enjoyment. No water bill and radiant barrier insulation for lower monthly expenses, also plumbed for gas if the buyer would like to add it in the future to the fireplace or stove. Residence enjoy the close proximity to Eagle Mtn.Lake, hiking trails, golf courses, restaurants like TX Roadhouse, Chik Filet, Rosa's Cafe, Starbucks, Villa Grande Mexican, Grocery stores like Walmart, Kroger, HEB, are nearby. Easy access to main highways are just a few minutes away.
Contact an agent
Home facts
- Year built:2007
- Listing ID #:21024991
- Added:91 day(s) ago
- Updated:November 15, 2025 at 08:44 AM
Rooms and interior
- Bedrooms:4
- Total bathrooms:4
- Full bathrooms:4
- Living area:3,701 sq. ft.
Heating and cooling
- Cooling:Ceiling Fans, Central Air, Electric, Zoned
- Heating:Central, Electric, Zoned
Structure and exterior
- Roof:Composition
- Year built:2007
- Building area:3,701 sq. ft.
- Lot area:1.11 Acres
Schools
- High school:Eaton
- Middle school:Leo Adams
- Elementary school:Carl E. Schluter
Utilities
- Water:Well
Finances and disclosures
- Price:$839,950
- Price per sq. ft.:$226.95
- Tax amount:$10,951
New listings near 12070 Noelle Way
- New
 $150,000Active3 beds 1 baths980 sq. ft.
$150,000Active3 beds 1 baths980 sq. ft.2655 Ash Crescent Street, Fort Worth, TX 76104
MLS# 21113488Listed by: SHOWCASE DFW REALTY LLC - New
 $295,000Active3 beds 2 baths1,992 sq. ft.
$295,000Active3 beds 2 baths1,992 sq. ft.2104 Montclair Drive, Fort Worth, TX 76103
MLS# 21113435Listed by: WORTH CLARK REALTY - New
 $1,395,000Active4 beds 4 baths4,002 sq. ft.
$1,395,000Active4 beds 4 baths4,002 sq. ft.7754 Barber Ranch Road, Fort Worth, TX 76126
MLS# 21100101Listed by: WILLIAMS TREW REAL ESTATE - New
 $399,000Active4 beds 3 baths2,013 sq. ft.
$399,000Active4 beds 3 baths2,013 sq. ft.2400 Rushing Springs Drive, Fort Worth, TX 76118
MLS# 21113068Listed by: COMPASS RE TEXAS, LLC - New
 $2,200,000Active4 beds 3 baths5,242 sq. ft.
$2,200,000Active4 beds 3 baths5,242 sq. ft.2424 Medford Court W, Fort Worth, TX 76109
MLS# 21108905Listed by: COMPASS RE TEXAS, LLC - New
 $344,000Active4 beds 2 baths1,850 sq. ft.
$344,000Active4 beds 2 baths1,850 sq. ft.6956 Big Wichita Drive, Fort Worth, TX 76179
MLS# 21112344Listed by: TEXAS REALTY SOURCE, LLC. - Open Sun, 2 to 4pmNew
 $345,000Active4 beds 3 baths2,392 sq. ft.
$345,000Active4 beds 3 baths2,392 sq. ft.1260 Mountain Air Trail, Fort Worth, TX 76131
MLS# 21113194Listed by: PHELPS REALTY GROUP, LLC - New
 $169,999Active1 beds 1 baths744 sq. ft.
$169,999Active1 beds 1 baths744 sq. ft.4401 Bellaire Drive S #126S, Fort Worth, TX 76109
MLS# 42243591Listed by: SURGE REALTY  $344,990Active4 beds 3 baths2,111 sq. ft.
$344,990Active4 beds 3 baths2,111 sq. ft.9400 Wild West Way, Crowley, TX 76036
MLS# 21083958Listed by: HOMESUSA.COM- New
 $549,000Active3 beds 3 baths2,305 sq. ft.
$549,000Active3 beds 3 baths2,305 sq. ft.2110 Washington Avenue, Fort Worth, TX 76110
MLS# 21109378Listed by: REDFIN CORPORATION
