2113 Carverly Drive, Fort Worth, TX 76112
Local realty services provided by:Better Homes and Gardens Real Estate Lindsey Realty
Listed by:angelica vargas
Office:realty of america, llc.
MLS#:21076738
Source:GDAR
Price summary
- Price:$285,000
- Price per sq. ft.:$141.44
About this home
This house is such a gem - sitting on a corner lot right across from the park with so much to love inside. With just over 2,000 sq ft, it feels roomy without being over the top. When you walk in, you’re greeted by a formal dining and living area, then step into the cozy main living room with a fireplace, exposed beams, and tons of natural light. The kitchen has been completely updated with custom cabinets and all brand new appliances — fridge, microwave, stove, and dishwasher included. There’s even a little breakfast nook that makes the perfect spot for morning coffee or homework time. Laundry is easy too with a separate utility room, complete with a sink, washer, and dryer hookups.
The primary suite is one of a kind. You’ll love the large open vanity space that connects to the bedroom, with the shower and toilet tucked away for privacy. Both bathrooms are spacious and the tile work really pops. One of the bedrooms even has a cute bay window.
Everything feels fresh here, from the new floors and paint that brighten the whole home, to the refreshed exterior and curb appeal. Plus, you’ve got a 2-car garage for plenty of parking and storage.
Contact an agent
Home facts
- Year built:1976
- Listing ID #:21076738
- Added:1 day(s) ago
- Updated:October 03, 2025 at 04:46 AM
Rooms and interior
- Bedrooms:3
- Total bathrooms:2
- Full bathrooms:2
- Living area:2,015 sq. ft.
Heating and cooling
- Cooling:Ceiling Fans, Central Air
- Heating:Central
Structure and exterior
- Year built:1976
- Building area:2,015 sq. ft.
- Lot area:0.17 Acres
Schools
- High school:Dunbar
- Middle school:Dunbar
- Elementary school:Maudriewal
Finances and disclosures
- Price:$285,000
- Price per sq. ft.:$141.44
- Tax amount:$3,366
New listings near 2113 Carverly Drive
- New
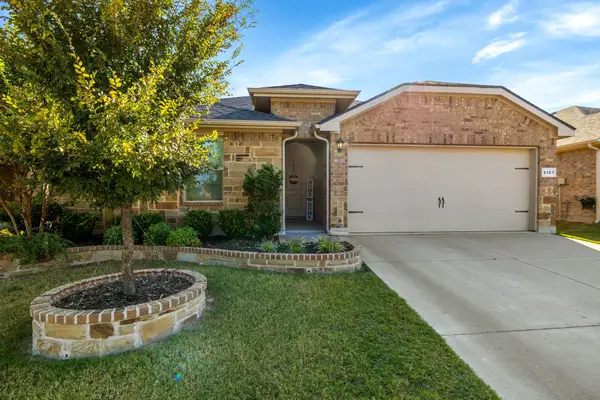 $299,000Active3 beds 2 baths1,466 sq. ft.
$299,000Active3 beds 2 baths1,466 sq. ft.8101 Muddy Creek Drive, Fort Worth, TX 76131
MLS# 21075799Listed by: KELLER WILLIAMS REALTY - Open Sat, 2 to 3pmNew
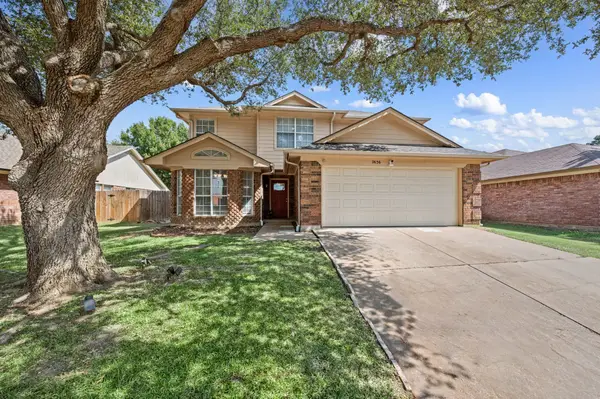 $340,000Active4 beds 3 baths2,264 sq. ft.
$340,000Active4 beds 3 baths2,264 sq. ft.7636 Misty Ridge Drive N, Fort Worth, TX 76137
MLS# 21076611Listed by: BRAY REAL ESTATE-FT WORTH - New
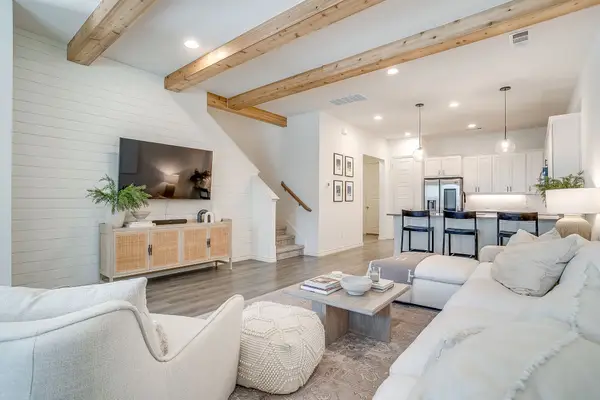 $399,000Active3 beds 3 baths1,848 sq. ft.
$399,000Active3 beds 3 baths1,848 sq. ft.2829 Stanley Avenue, Fort Worth, TX 76110
MLS# 21076995Listed by: REFLECT REAL ESTATE - New
 $254,900Active3 beds 2 baths1,936 sq. ft.
$254,900Active3 beds 2 baths1,936 sq. ft.1617 Meadowlane Terrace, Fort Worth, TX 76112
MLS# 21074426Listed by: SIGNATURE REAL ESTATE GROUP - New
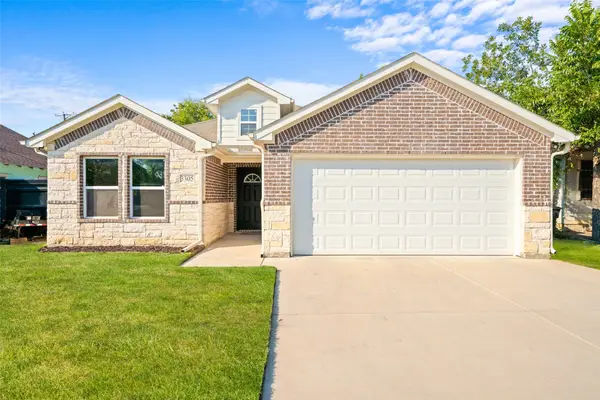 $325,000Active3 beds 2 baths1,616 sq. ft.
$325,000Active3 beds 2 baths1,616 sq. ft.3305 Avenue J, Fort Worth, TX 76105
MLS# 21076931Listed by: JPAR - CENTRAL METRO - Open Sat, 12 to 2pmNew
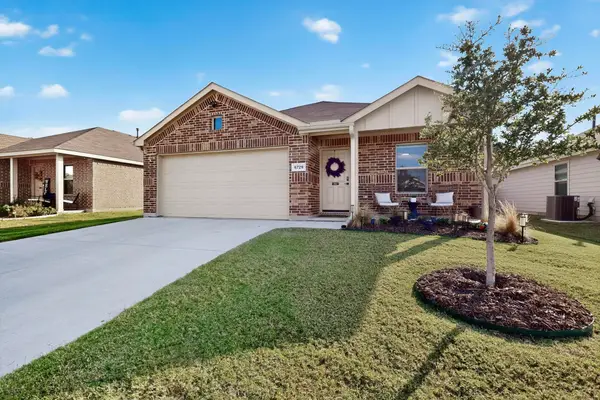 $292,000Active3 beds 2 baths1,515 sq. ft.
$292,000Active3 beds 2 baths1,515 sq. ft.6729 Dove Chase Lane, Fort Worth, TX 76123
MLS# 21072907Listed by: LOCAL REALTY AGENCY - New
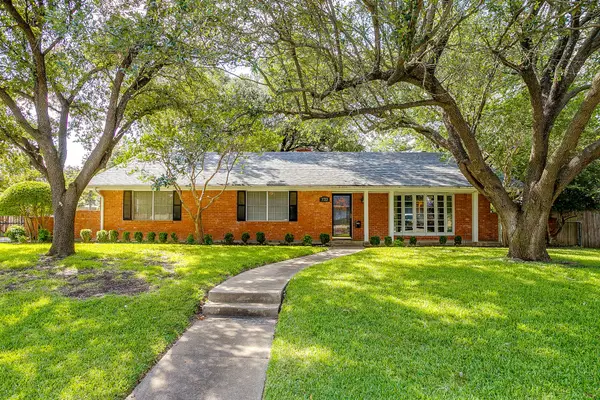 $339,900Active3 beds 2 baths2,172 sq. ft.
$339,900Active3 beds 2 baths2,172 sq. ft.3713 Wosley Drive, Fort Worth, TX 76133
MLS# 21074417Listed by: LPT REALTY, LLC - New
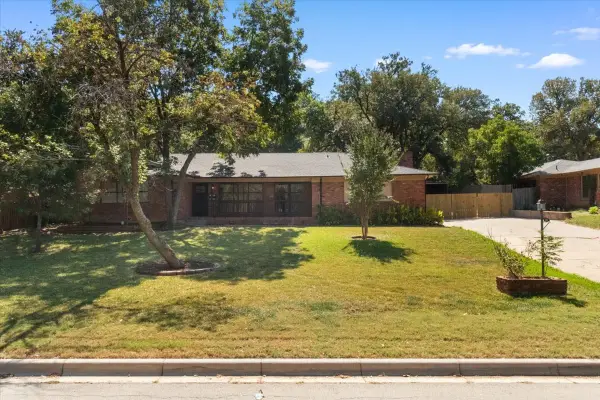 $369,000Active4 beds 3 baths2,189 sq. ft.
$369,000Active4 beds 3 baths2,189 sq. ft.6000 Monterrey Drive, Fort Worth, TX 76112
MLS# 21075769Listed by: ARC REALTY DFW - New
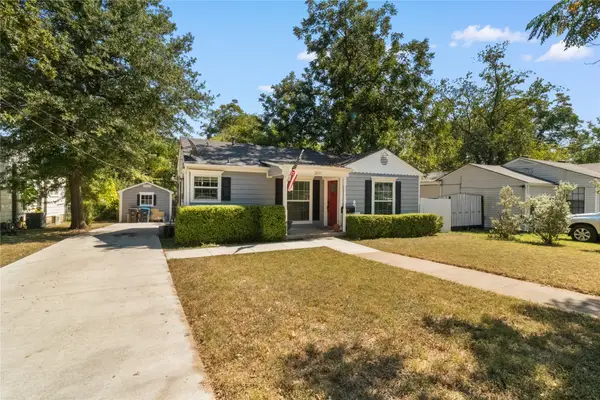 $225,000Active2 beds 1 baths876 sq. ft.
$225,000Active2 beds 1 baths876 sq. ft.2837 Hunter Street, Fort Worth, TX 76112
MLS# 21075828Listed by: ARC REALTY DFW - New
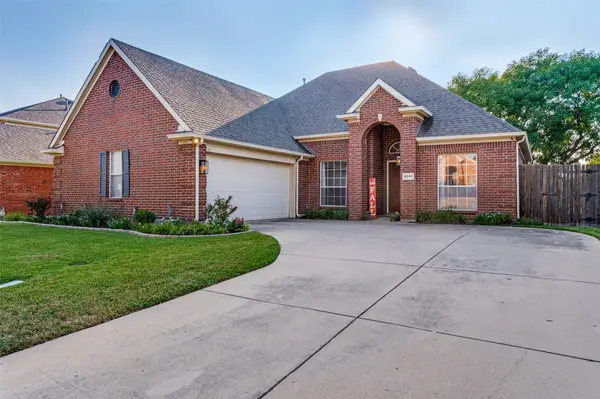 $345,000Active3 beds 2 baths1,919 sq. ft.
$345,000Active3 beds 2 baths1,919 sq. ft.8205 Mt Mckinley Road, Fort Worth, TX 76137
MLS# 21076737Listed by: COMPETITIVE EDGE REALTY LLC
