2124 Franks Street, Fort Worth, TX 76177
Local realty services provided by:Better Homes and Gardens Real Estate The Bell Group
Listed by: sallie reece817-924-4144
Office: coldwell banker realty
MLS#:20971587
Source:GDAR
Price summary
- Price:$329,998
- Price per sq. ft.:$165.5
- Monthly HOA dues:$22.92
About this home
This Seller is offering $5000 iconcession on accepted offer! What!!!!
Step into your new home, showcasing brand new flooring, fresh paint, and impeccable care—truly move-in ready! This charming residence features four bedrooms, with one primary suite conveniently located on the ground floor and an additional primary bedroom upstairs, while the other two secondary rooms are also situated on the upper level. A beautiful fireplace enhances the living area downstairs, creating a cozy atmosphere. The kitchen is bathed in natural light, thanks to French doors that lead to the outdoor space. With mostly new doors throughout, the home feels crisp and bright!
The backyard offers a serene spot to enjoy your morning coffee or a refreshing glass of tea at the day's end. Located in the desirable Northwest Independent School District, this home is in close proximity to shopping, dining, and a new HEB! With easy access to I-35, you can quickly reach downtown Fort Worth, Dallas, or Alliance and Highway 114. Centrally positioned, it has everything you need! Priced to sell, don’t miss the opportunity to see this beautiful property! Additionally the home is spray foam helping to keep home energy down!
Contact an agent
Home facts
- Year built:2009
- Listing ID #:20971587
- Added:159 day(s) ago
- Updated:November 15, 2025 at 08:44 AM
Rooms and interior
- Bedrooms:4
- Total bathrooms:3
- Full bathrooms:3
- Living area:1,994 sq. ft.
Heating and cooling
- Cooling:Ceiling Fans, Central Air, Electric
- Heating:Central, Electric, Fireplaces
Structure and exterior
- Roof:Composition
- Year built:2009
- Building area:1,994 sq. ft.
- Lot area:0.14 Acres
Schools
- High school:Eaton
- Middle school:CW Worthington
- Elementary school:Peterson
Finances and disclosures
- Price:$329,998
- Price per sq. ft.:$165.5
- Tax amount:$6,966
New listings near 2124 Franks Street
- New
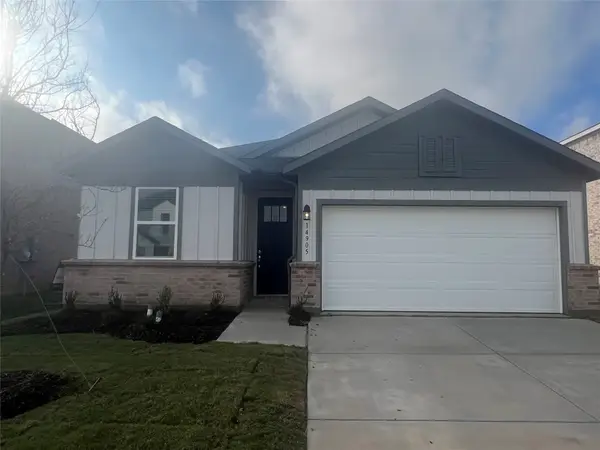 $344,720Active4 beds 2 baths1,738 sq. ft.
$344,720Active4 beds 2 baths1,738 sq. ft.14905 Hierba Mora Drive, Fort Worth, TX 76052
MLS# 21099159Listed by: ALEXANDER PROPERTIES - New
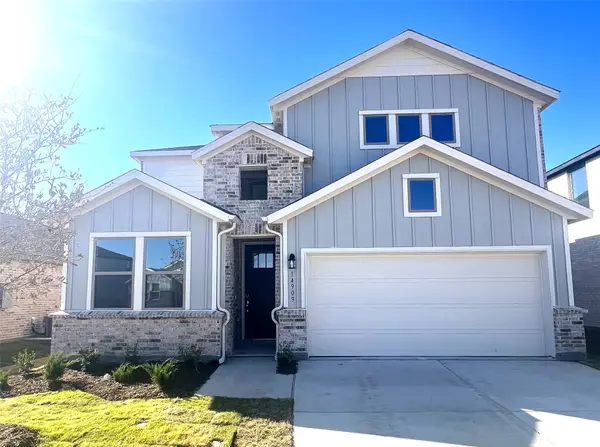 $419,030Active5 beds 3 baths2,809 sq. ft.
$419,030Active5 beds 3 baths2,809 sq. ft.14909 Hierba Mora Drive, Fort Worth, TX 76052
MLS# 21114558Listed by: ALEXANDER PROPERTIES - New
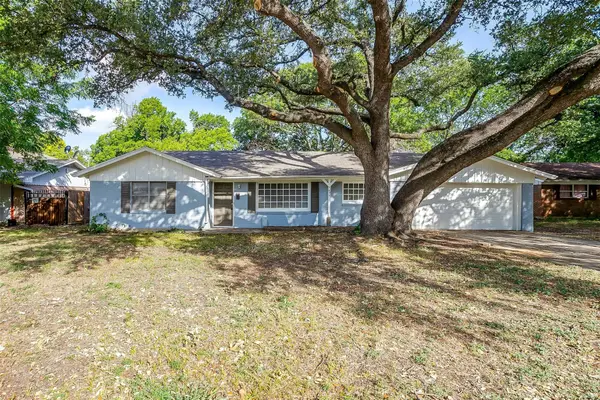 $249,900Active3 beds 2 baths1,619 sq. ft.
$249,900Active3 beds 2 baths1,619 sq. ft.5608 Trail Lake Drive, Fort Worth, TX 76133
MLS# 21096588Listed by: RE/MAX TRINITY - New
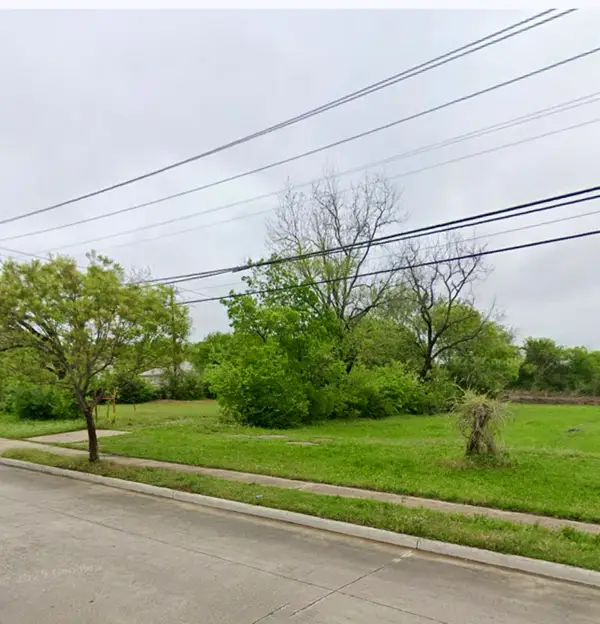 $150,000Active1.17 Acres
$150,000Active1.17 Acres3001 Village Creek Road, Fort Worth, TX 76105
MLS# 21120130Listed by: REAL BROKER, LLC - New
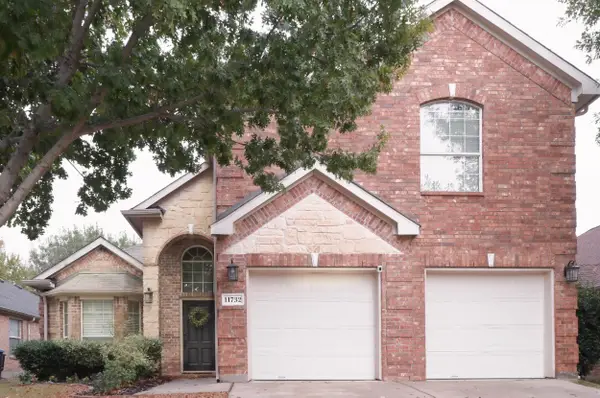 $425,000Active5 beds 3 baths2,648 sq. ft.
$425,000Active5 beds 3 baths2,648 sq. ft.11732 Wild Pear Lane, Fort Worth, TX 76244
MLS# 21116461Listed by: RE/MAX TRINITY - New
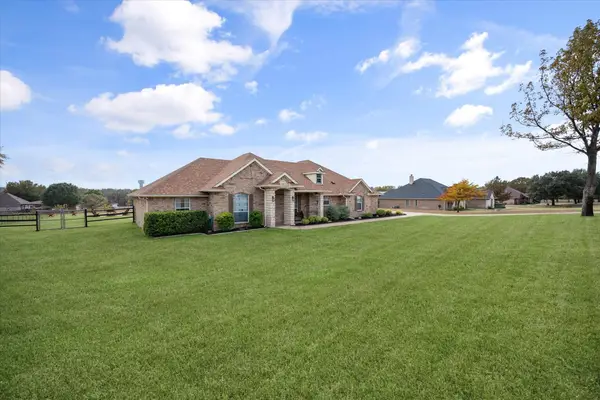 $600,000Active4 beds 2 baths2,101 sq. ft.
$600,000Active4 beds 2 baths2,101 sq. ft.9937 Calf Meadows Lane, Fort Worth, TX 76126
MLS# 21115253Listed by: ULTIMA REAL ESTATE SERVICES - New
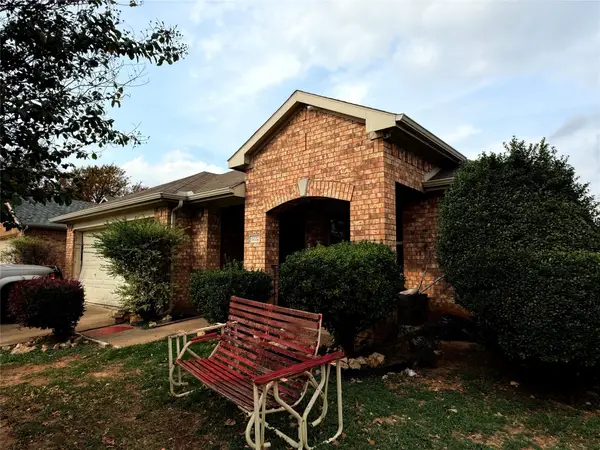 $136,000Active3 beds 2 baths1,796 sq. ft.
$136,000Active3 beds 2 baths1,796 sq. ft.5832 World Champion Court, Fort Worth, TX 76179
MLS# 21119743Listed by: DALTON WADE, INC. - New
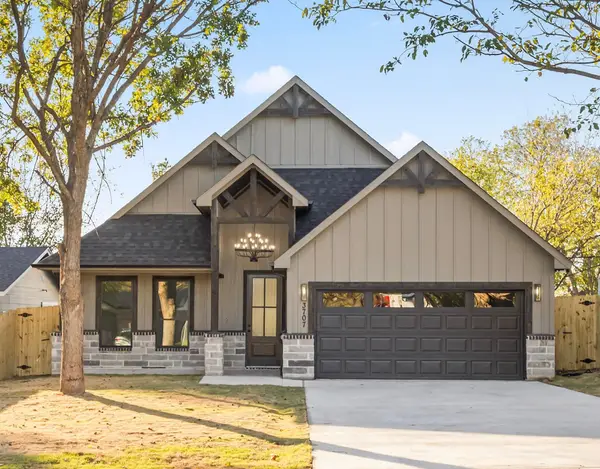 $390,000Active4 beds 3 baths1,965 sq. ft.
$390,000Active4 beds 3 baths1,965 sq. ft.3707 N Elm, Fort Worth, TX 76106
MLS# 21120059Listed by: PERLA REALTY GROUP, LLC - New
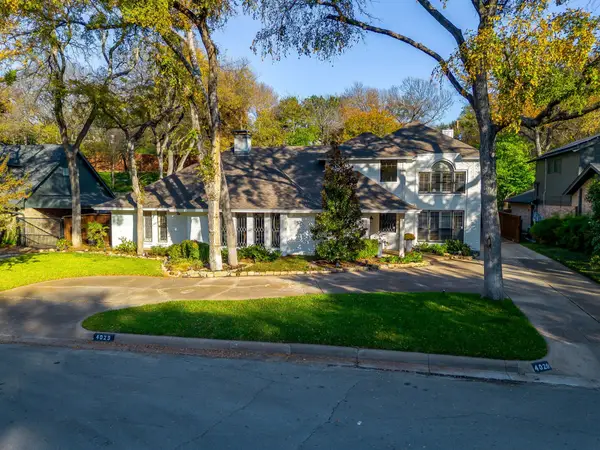 $1,500,000Active5 beds 4 baths4,323 sq. ft.
$1,500,000Active5 beds 4 baths4,323 sq. ft.4029 Inwood Road, Fort Worth, TX 76109
MLS# 21116361Listed by: COMPASS RE TEXAS, LLC - New
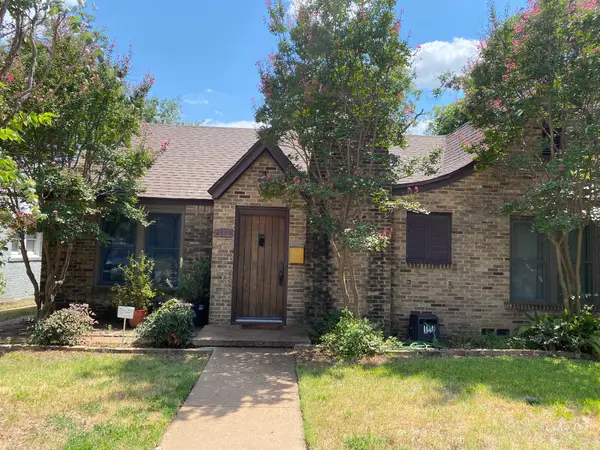 $419,000Active2 beds 2 baths1,478 sq. ft.
$419,000Active2 beds 2 baths1,478 sq. ft.4109 Pershing Avenue, Fort Worth, TX 76107
MLS# 21120025Listed by: COMPASS RE TEXAS, LLC
