2221 Refugio Avenue, Fort Worth, TX 76164
Local realty services provided by:Better Homes and Gardens Real Estate Lindsey Realty
Listed by: earl bilbrey325-203-2972
Office: keller williams realty
MLS#:21063784
Source:GDAR
Price summary
- Price:$210,000
- Price per sq. ft.:$133.93
About this home
Step into the timeless charm of this mid-1920s Craftsman-style home, nestled in the heart of Fort Worth’s historic Northside District. Just minutes from the vibrant Stockyards Entertainment District, this 1,568 sq ft gem offers a rare blend of classic character and modern convenience—perfect for those who want to live close to both work and play. Inside, you'll find an open-concept layout with spacious living and dining areas, complemented by generously sized bedrooms that provide comfort and flexibility. Whether you're hosting guests or enjoying a quiet evening in, this home offers room to relax and make memories. Out back, a large backyard awaits—a blank canvas ready for your landscaping vision, garden retreat, or outdoor entertaining space. Bring your design ideas and transform this beautiful Craftsman into your personal dream home. Opportunities like this in such a sought-after location don’t come often!
Contact an agent
Home facts
- Year built:1926
- Listing ID #:21063784
- Added:66 day(s) ago
- Updated:November 23, 2025 at 09:42 PM
Rooms and interior
- Bedrooms:3
- Total bathrooms:2
- Full bathrooms:2
- Living area:1,568 sq. ft.
Heating and cooling
- Cooling:Ceiling Fans, Central Air, Electric
- Heating:Central, Electric
Structure and exterior
- Roof:Composition
- Year built:1926
- Building area:1,568 sq. ft.
- Lot area:0.16 Acres
Schools
- High school:Jarvis
- Middle school:Kirkpatric
- Elementary school:Washington
Finances and disclosures
- Price:$210,000
- Price per sq. ft.:$133.93
- Tax amount:$4,578
New listings near 2221 Refugio Avenue
- New
 $240,000Active2 beds 1 baths1,081 sq. ft.
$240,000Active2 beds 1 baths1,081 sq. ft.10705 Tall Oak Drive, Fort Worth, TX 76108
MLS# 21116603Listed by: BK REAL ESTATE - New
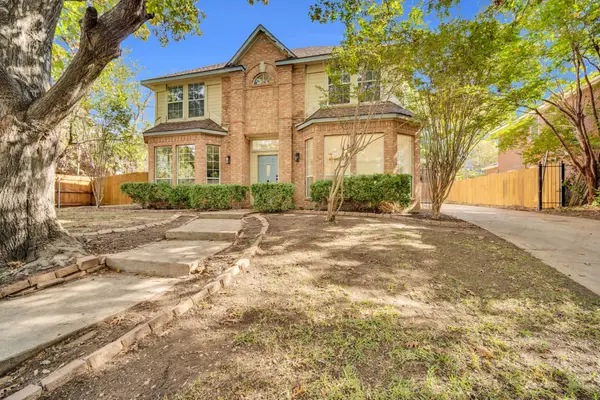 $385,000Active3 beds 3 baths2,546 sq. ft.
$385,000Active3 beds 3 baths2,546 sq. ft.7609 Grassland Drive, Fort Worth, TX 76133
MLS# 21117883Listed by: EXP REALTY - New
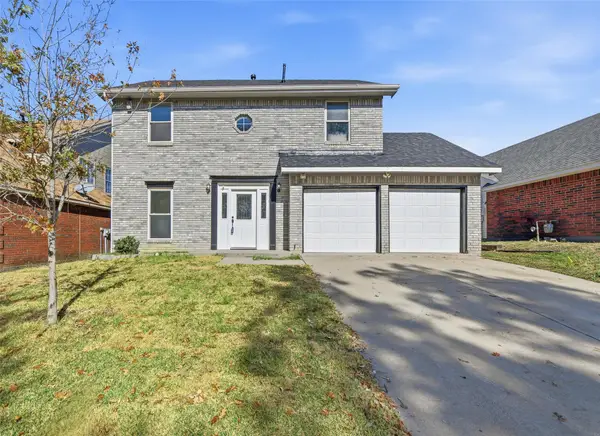 $335,000Active3 beds 3 baths1,836 sq. ft.
$335,000Active3 beds 3 baths1,836 sq. ft.10120 Long Rifle Drive, Fort Worth, TX 76108
MLS# 21119199Listed by: HOMESMART - New
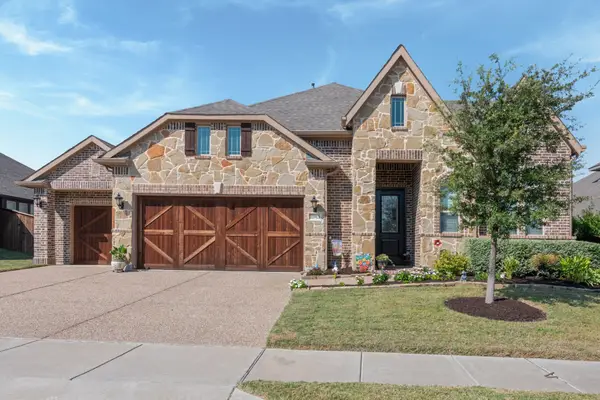 $549,900Active3 beds 3 baths2,810 sq. ft.
$549,900Active3 beds 3 baths2,810 sq. ft.11913 Logans Way, Fort Worth, TX 76244
MLS# 21092543Listed by: RAFTER B REALTY, LLC - New
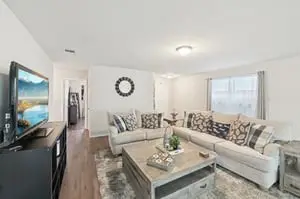 $305,000Active3 beds 2 baths1,533 sq. ft.
$305,000Active3 beds 2 baths1,533 sq. ft.7065 Seton Hall Drive, Fort Worth, TX 76120
MLS# 21117017Listed by: SMART CITY REALTY, LLC - New
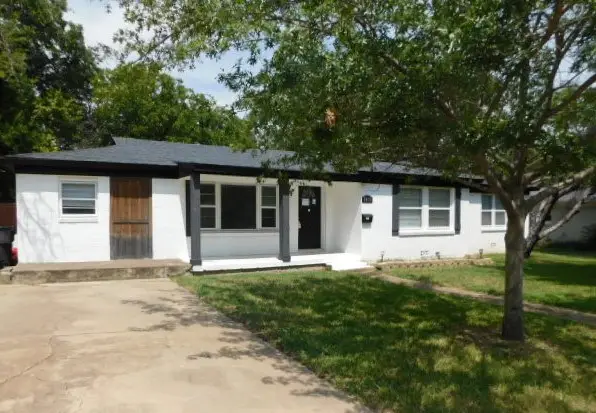 $259,900Active4 beds 3 baths1,808 sq. ft.
$259,900Active4 beds 3 baths1,808 sq. ft.5632 Fursman Avenue, Fort Worth, TX 76114
MLS# 21116689Listed by: COLDWELL BANKER REALTY - New
 $280,000Active3 beds 2 baths1,199 sq. ft.
$280,000Active3 beds 2 baths1,199 sq. ft.2907 Clinton Avenue, Fort Worth, TX 76106
MLS# 21119131Listed by: LPT REALTY, LLC - New
 $429,000Active4 beds 3 baths2,000 sq. ft.
$429,000Active4 beds 3 baths2,000 sq. ft.7321 Sam Cantey Road, Fort Worth, TX 76179
MLS# 21119140Listed by: LPT REALTY, LLC - New
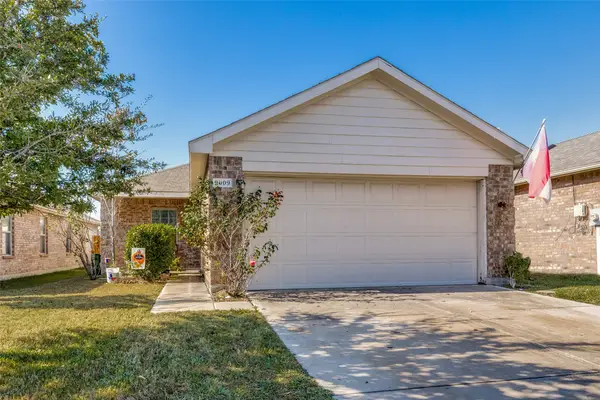 $310,000Active3 beds 2 baths1,310 sq. ft.
$310,000Active3 beds 2 baths1,310 sq. ft.9009 Quarry Ridge Trail, Fort Worth, TX 76244
MLS# 21118834Listed by: COLDWELL BANKER REALTY - New
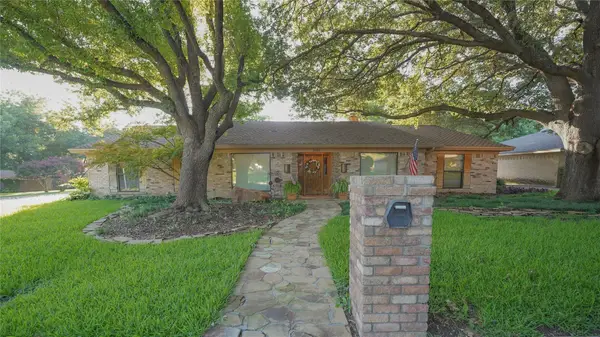 $575,000Active4 beds 3 baths2,586 sq. ft.
$575,000Active4 beds 3 baths2,586 sq. ft.3701 Streamwood Road, Fort Worth, TX 76116
MLS# 21113841Listed by: COLDWELL BANKER REALTY
