2504 Shakopee Street, Fort Worth, TX 76179
Local realty services provided by:Better Homes and Gardens Real Estate Senter, REALTORS(R)
2504 Shakopee Street,Fort Worth, TX 76179
$410,000
- 3 Beds
- 2 Baths
- 2,004 sq. ft.
- Single family
- Active
Listed by:dylan king
Office:real broker, llc.
MLS#:21092627
Source:GDAR
Price summary
- Price:$410,000
- Price per sq. ft.:$204.59
- Monthly HOA dues:$60
About this home
Resort-Style Living at Its Finest in Cibolo Hills!
Look no further! This is the one you’ve been waiting for!
Don’t miss this incredible opportunity to own this beautifully upgraded home nestled inside one of Fort Worth’s most sought-after resort-style communities.
Step inside and fall in love with this stunning gem boasting over $125,000 in upgrades, including a whole-house water filtration and softener system, a complete solar system for energy efficiency, custom oversized garden and flower boxes, elegant hardwood flooring throughout, and fully custom shiplap accent walls that add warmth and character to the rooms. You’ll also enjoy a tankless water heater, designer finishes, gorgeous granite countertops, stainless steel appliances and countless thoughtful touches throughout!
Outside your door, experience the true lifestyle of Cibolo Hills, a close-knit, family-oriented community of about 750 homes known for its vibrant social scene and welcoming atmosphere.
Enjoy:
A resort-style pool perfect for summer days
An oversized dog park for your furry friends
A fully stocked fishing pond with dock
Playgrounds, green spaces, hiking & biking trails
Monthly community events, block parties, pool parties, and social groups like Ladies of Cibolo Hills and Whiskey & Cigar Men of Cibolo Hills.
Plus, you’ll be within walking distance to the brand-new Eagle Mountain High School, with new middle and elementary schools being built right inside the community, all part of the award-winning Eagle Mountain ISD!
Even more convenience is on the way with a shopping center right outside the neighborhood entrance!
Schedule your private showing today. Homes like this in Cibolo Hills don’t last long!
This one could be gone tomorrow!
Contact an agent
Home facts
- Year built:2021
- Listing ID #:21092627
- Added:1 day(s) ago
- Updated:October 23, 2025 at 04:05 PM
Rooms and interior
- Bedrooms:3
- Total bathrooms:2
- Full bathrooms:2
- Living area:2,004 sq. ft.
Heating and cooling
- Cooling:Attic Fan, Ceiling Fans, Central Air, Electric
- Heating:Central, Fireplaces, Natural Gas, Solar
Structure and exterior
- Year built:2021
- Building area:2,004 sq. ft.
- Lot area:0.14 Acres
Schools
- High school:Eagle Mountain
- Middle school:Wayside
- Elementary school:Parkview
Finances and disclosures
- Price:$410,000
- Price per sq. ft.:$204.59
- Tax amount:$8,809
New listings near 2504 Shakopee Street
 $135,000Active1 Acres
$135,000Active1 Acres8140 Wyldewood Court, Fort Worth, TX 76126
MLS# 20970017Listed by: THE ASHTON AGENCY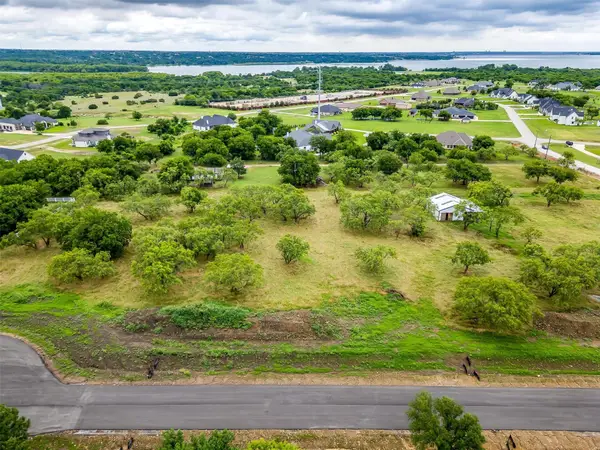 $135,000Active1.04 Acres
$135,000Active1.04 Acres8133 Wyldewood Court, Fort Worth, TX 76126
MLS# 20970046Listed by: THE ASHTON AGENCY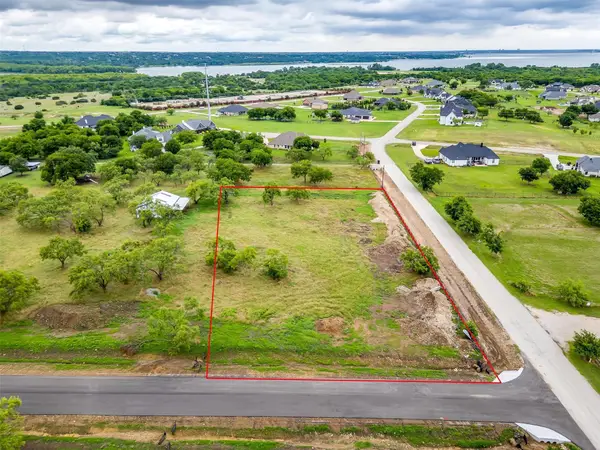 $135,000Active1.03 Acres
$135,000Active1.03 Acres8147 Wyldewood Court, Fort Worth, TX 76126
MLS# 20970053Listed by: THE ASHTON AGENCY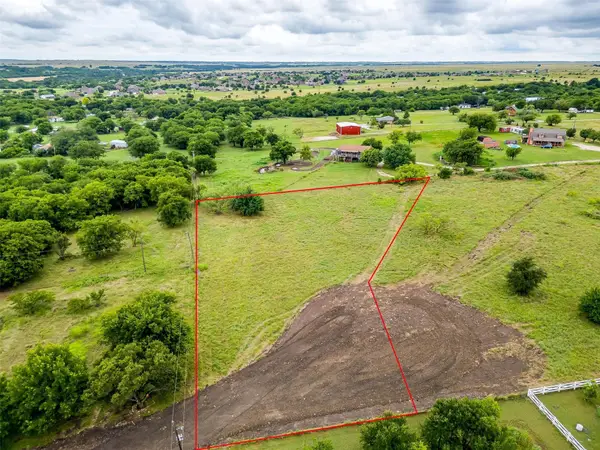 $149,000Active1.24 Acres
$149,000Active1.24 Acres8116 Wyldewood Court, Fort Worth, TX 76126
MLS# 20970071Listed by: THE ASHTON AGENCY- New
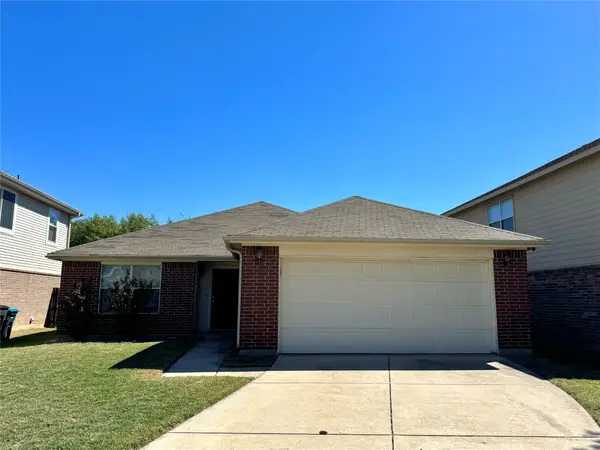 $265,000Active3 beds 2 baths1,637 sq. ft.
$265,000Active3 beds 2 baths1,637 sq. ft.6332 Apalachee Trail, Fort Worth, TX 76179
MLS# 21090566Listed by: MONUMENT REALTY - New
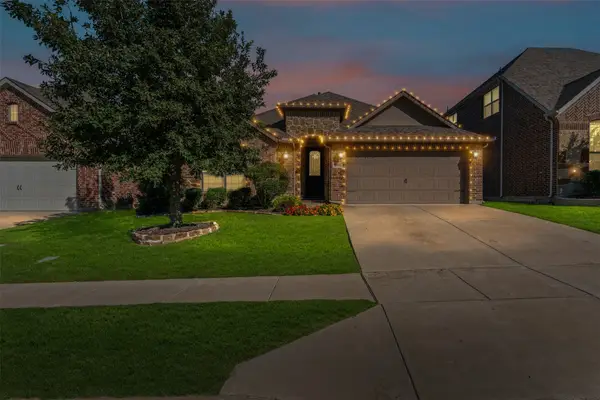 $330,000Active3 beds 2 baths1,932 sq. ft.
$330,000Active3 beds 2 baths1,932 sq. ft.8309 Meadow Sweet Lane, Fort Worth, TX 76123
MLS# 21091702Listed by: TK REALTY - New
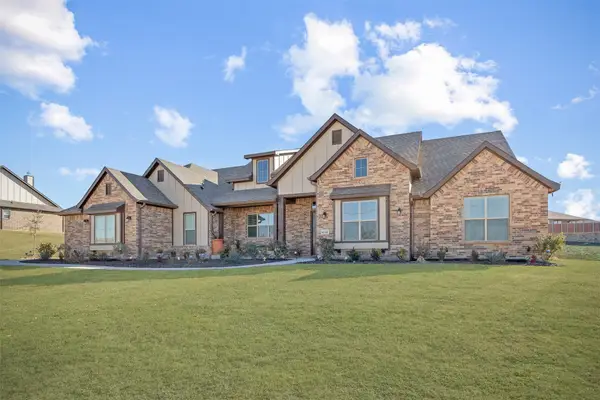 $595,000Active4 beds 3 baths2,797 sq. ft.
$595,000Active4 beds 3 baths2,797 sq. ft.6129 Park Drive, Fort Worth, TX 76179
MLS# 21094376Listed by: WILLIAMS TREW REAL ESTATE - New
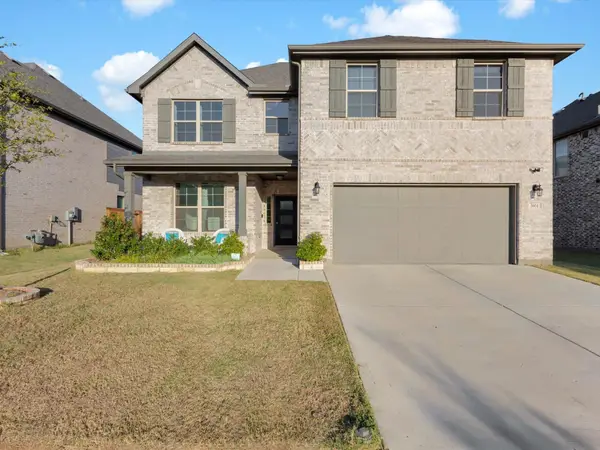 $759,000Active5 beds 5 baths3,895 sq. ft.
$759,000Active5 beds 5 baths3,895 sq. ft.3604 Twin Pond Trail, Euless, TX 76040
MLS# 21093449Listed by: VASTU REALTY INC. - New
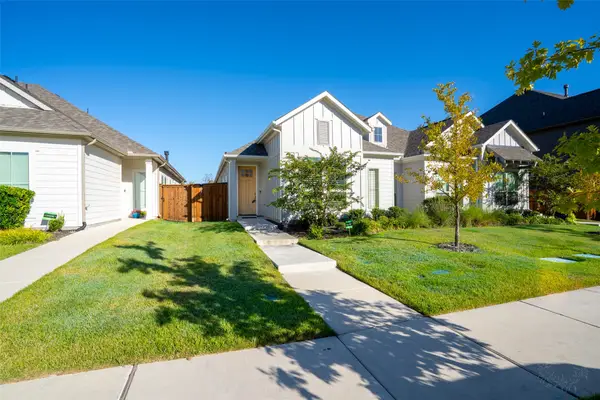 $395,000Active3 beds 2 baths1,759 sq. ft.
$395,000Active3 beds 2 baths1,759 sq. ft.2113 Winding Creek Circle, Fort Worth, TX 76008
MLS# 21093549Listed by: RE/MAX LAKE GRANBURY
