2808 Gardendale Drive, Fort Worth, TX 76120
Local realty services provided by:Better Homes and Gardens Real Estate The Bell Group
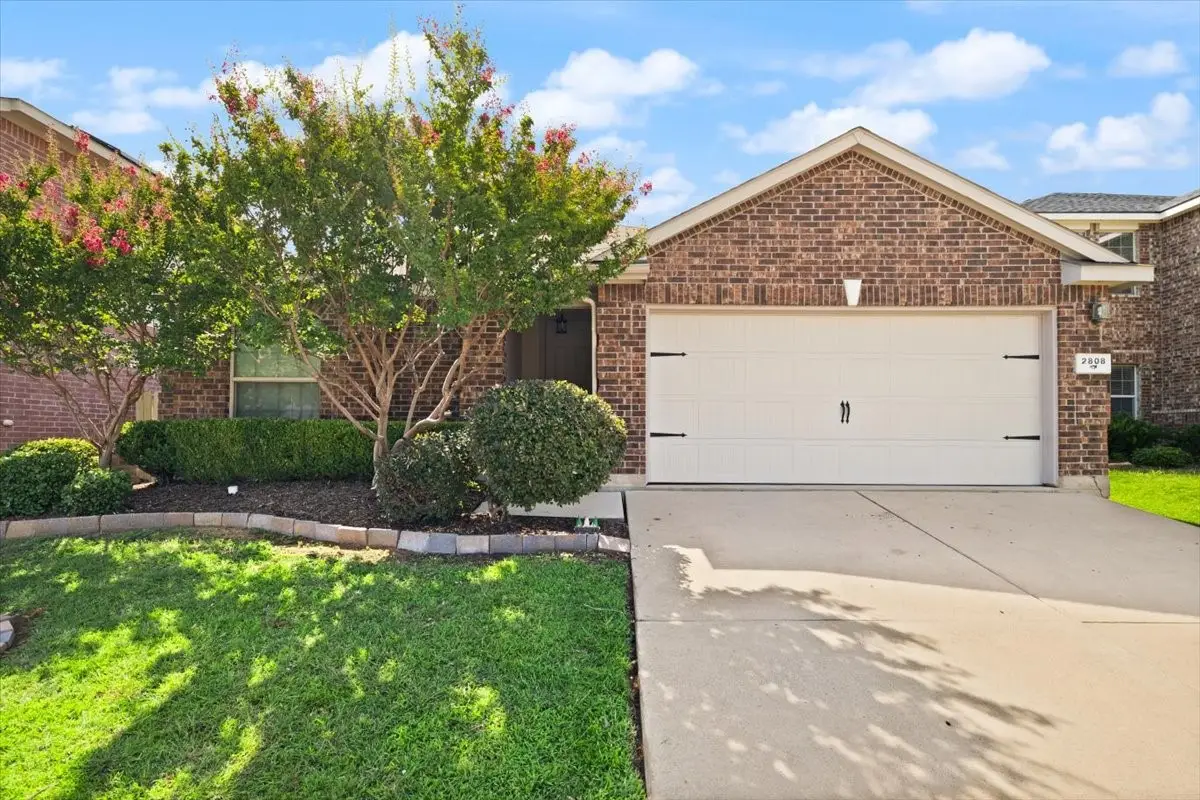
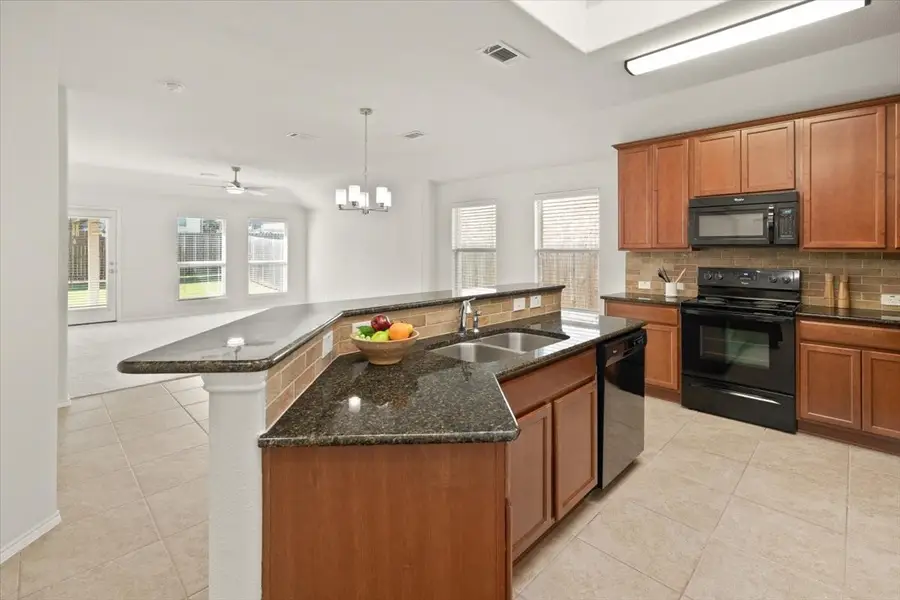
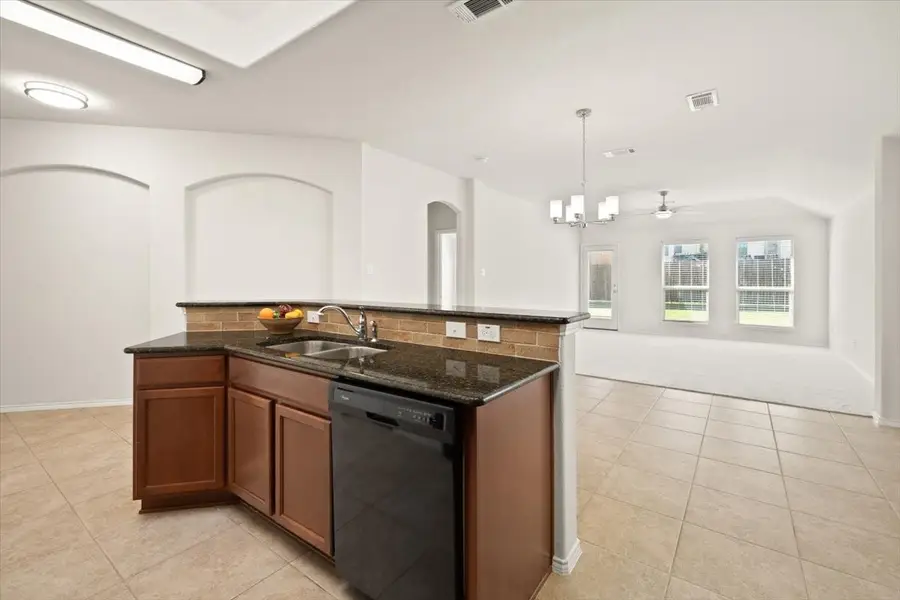
Listed by:trey thompson512-763-2559
Office:texas ally real estate group
MLS#:20997218
Source:GDAR
Price summary
- Price:$314,900
- Price per sq. ft.:$176.02
- Monthly HOA dues:$20
About this home
Brand new roof installed July 31st. This is a major added value and peace of mind for the next homeowner. With all appliances included and updates already completed, this home is ideal for buyers looking to avoid the maintenance headaches and hidden costs that often come with older homes.
Step inside this bright and inviting recently updated home, freshly painted with brand new flooring and a new garage door. The kitchen comes fully equipped with granite countertops, 42-inch upper cabinets, and all appliances, making it truly move-in ready.
The open-concept layout is filled with natural light, highlighted by a beautiful skylight in the kitchen and high ceilings throughout. Whether you are hosting friends or enjoying a quiet evening, the seamless flow between the kitchen, dining, and living areas creates a comfortable and welcoming space.
The split-bedroom design provides privacy for the primary suite, while a versatile bonus space can be used as a home office, kids’ playroom, or formal dining room.
Step outside to a fully fenced yard with a covered patio, perfect for morning coffee, weekend grilling, or giving pets room to roam.
Built with energy efficiency in mind, the home is Eco Smart, Energy Star Certified, Green Built, and LEED Verified according to the builder. Additional features include a full-size laundry room, an attached two-car garage with extra storage, and access to fiber internet, ideal for remote work or streaming.
Located in a walkable community just minutes from the elementary school, with quick access to I-30, I-20, 820, and 360. You are also close to downtown Fort Worth, Sundance Square, the Fort Worth Water Gardens, museums in the Cultural District, and the Fort Worth Zoo. AT&T Stadium and Arlington’s entertainment district are a short drive away.
Cash and conventional financing are welcome. FHA offers can be accepted beginning September 22 due to the 90-day FHA ownership rule. Schedule your private showing today.
Contact an agent
Home facts
- Year built:2012
- Listing Id #:20997218
- Added:41 day(s) ago
- Updated:August 22, 2025 at 07:33 AM
Rooms and interior
- Bedrooms:3
- Total bathrooms:2
- Full bathrooms:2
- Living area:1,789 sq. ft.
Heating and cooling
- Cooling:Ceiling Fans, Central Air, Electric
- Heating:Central, Electric, Heat Pump
Structure and exterior
- Roof:Composition
- Year built:2012
- Building area:1,789 sq. ft.
- Lot area:0.13 Acres
Schools
- High school:Eastern Hills
- Middle school:Handley
- Elementary school:Elliott
Finances and disclosures
- Price:$314,900
- Price per sq. ft.:$176.02
- Tax amount:$6,724
New listings near 2808 Gardendale Drive
- New
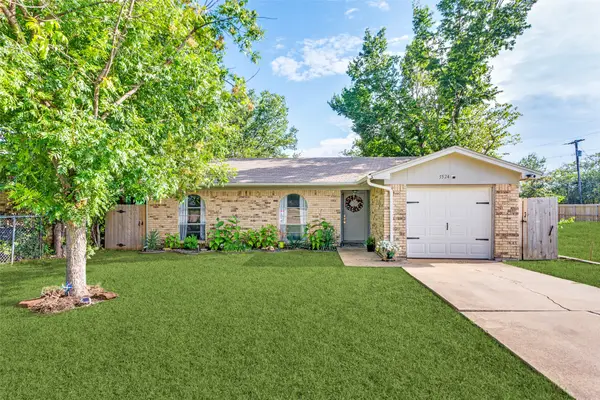 $225,000Active3 beds 2 baths999 sq. ft.
$225,000Active3 beds 2 baths999 sq. ft.5524 Truman Drive, Fort Worth, TX 76112
MLS# 21039593Listed by: UNITED REAL ESTATE FRISCO - New
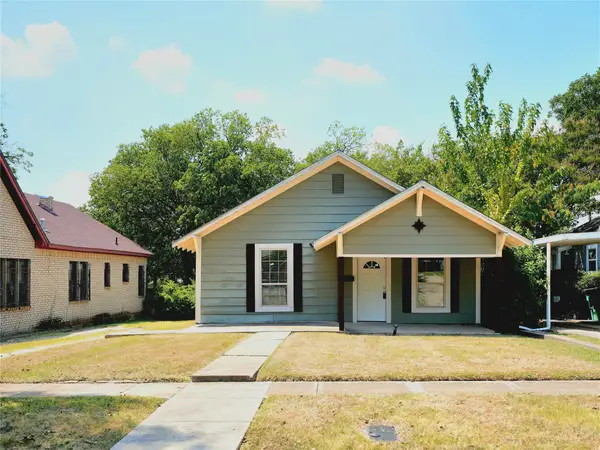 $269,900Active3 beds 1 baths1,189 sq. ft.
$269,900Active3 beds 1 baths1,189 sq. ft.3012 Ryan Avenue, Fort Worth, TX 76110
MLS# 21037429Listed by: ROOTS REAL ESTATE CO. - New
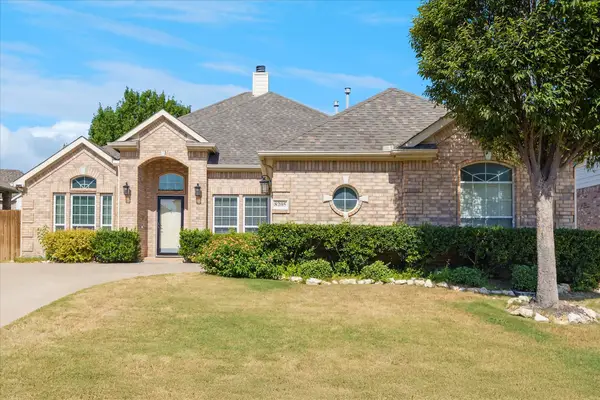 $433,000Active4 beds 3 baths2,827 sq. ft.
$433,000Active4 beds 3 baths2,827 sq. ft.8205 Painted Tree Trail, Fort Worth, TX 76131
MLS# 21037471Listed by: RENDON REALTY, LLC - New
 $269,900Active3 beds 2 baths1,345 sq. ft.
$269,900Active3 beds 2 baths1,345 sq. ft.8904 Zubia Lane, Fort Worth, TX 76131
MLS# 20985675Listed by: NU HOME SOURCE REALTY, LLC - New
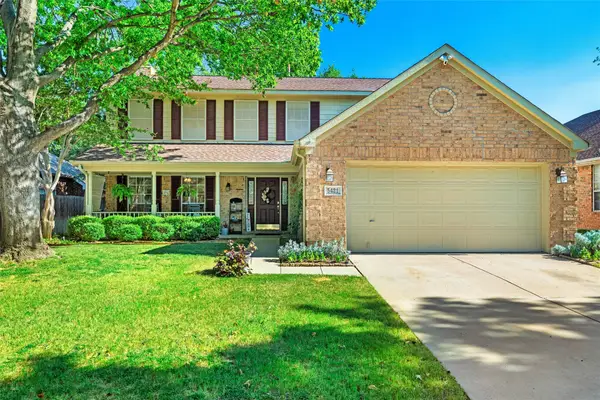 $440,000Active5 beds 3 baths2,455 sq. ft.
$440,000Active5 beds 3 baths2,455 sq. ft.5421 Tularosa Drive, Fort Worth, TX 76137
MLS# 21033479Listed by: 221 REALTY ADVISORS - New
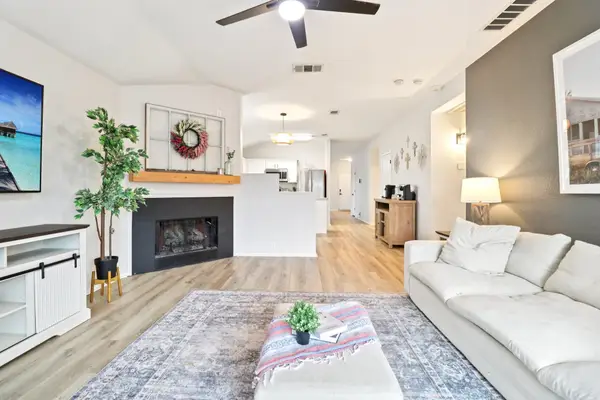 $306,000Active3 beds 2 baths1,836 sq. ft.
$306,000Active3 beds 2 baths1,836 sq. ft.8400 Minturn Drive, Fort Worth, TX 76131
MLS# 21038384Listed by: GREAT WESTERN REALTY - New
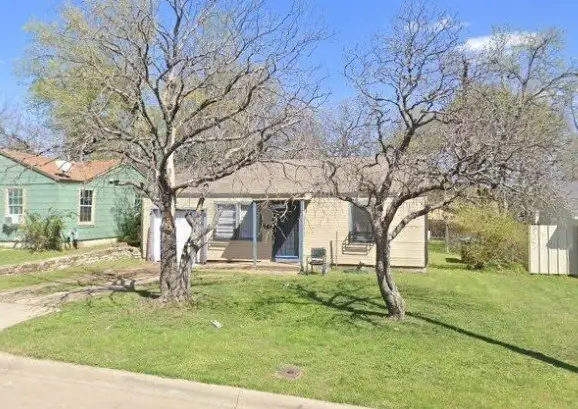 $135,000Active2 beds 1 baths762 sq. ft.
$135,000Active2 beds 1 baths762 sq. ft.3233 Evans Avenue, Fort Worth, TX 76110
MLS# 21038513Listed by: UNITED REAL ESTATE DFW - New
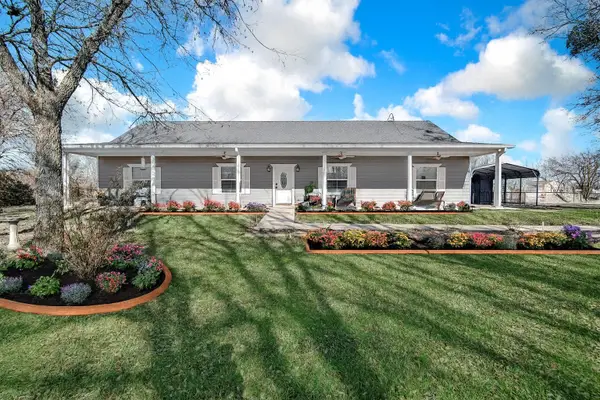 $409,900Active4 beds 3 baths2,380 sq. ft.
$409,900Active4 beds 3 baths2,380 sq. ft.12642 Kollmeyer Way, Fort Worth, TX 76126
MLS# 21039512Listed by: READY REAL ESTATE LLC - New
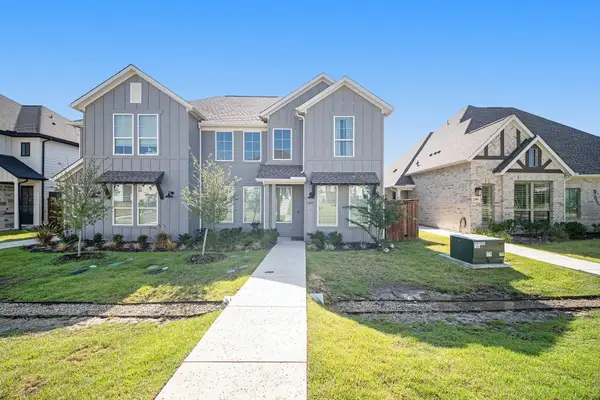 $449,900Active3 beds 4 baths2,409 sq. ft.
$449,900Active3 beds 4 baths2,409 sq. ft.2307 Offerande Drive, Fort Worth, TX 76008
MLS# 21034431Listed by: MARK SPAIN REAL ESTATE - Open Sat, 2 to 4pmNew
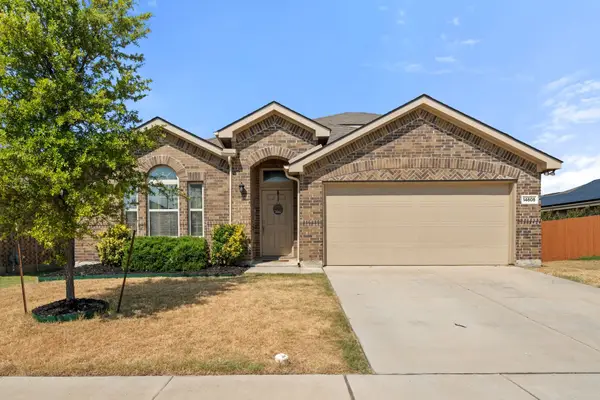 $375,000Active4 beds 3 baths2,372 sq. ft.
$375,000Active4 beds 3 baths2,372 sq. ft.14605 Sundog Way, Fort Worth, TX 76052
MLS# 21037257Listed by: GATHER HOME REALTY
