2901 Mt Vernon Avenue, Fort Worth, TX 76103
Local realty services provided by:Better Homes and Gardens Real Estate Lindsey Realty
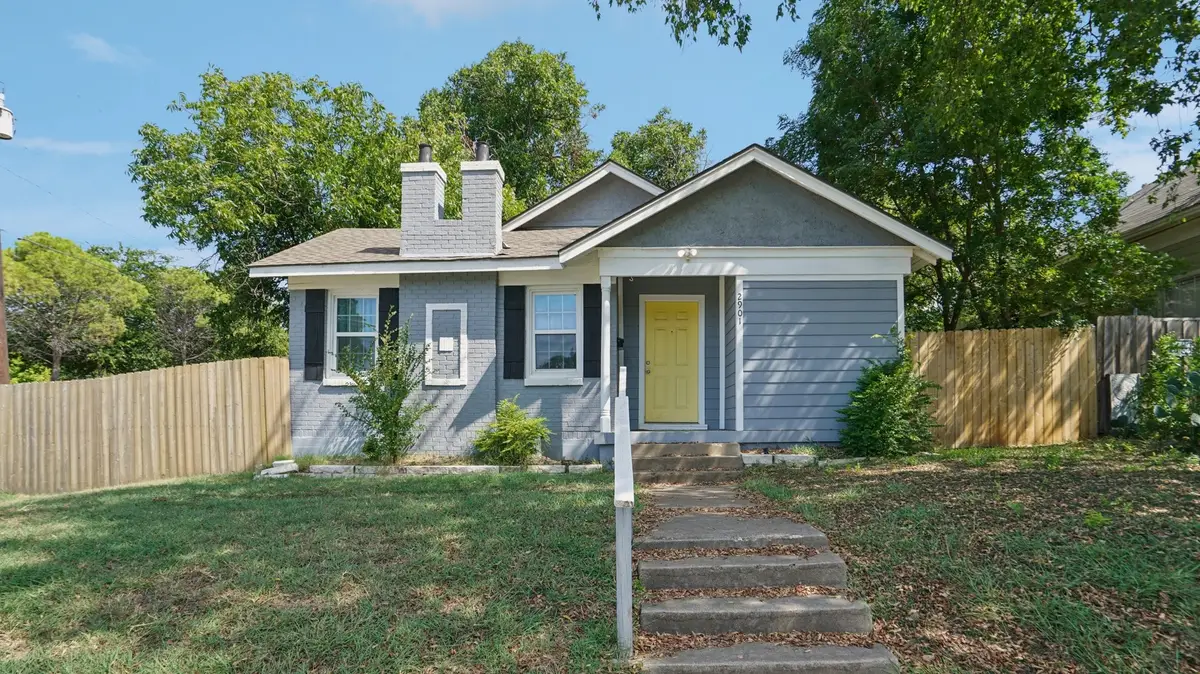
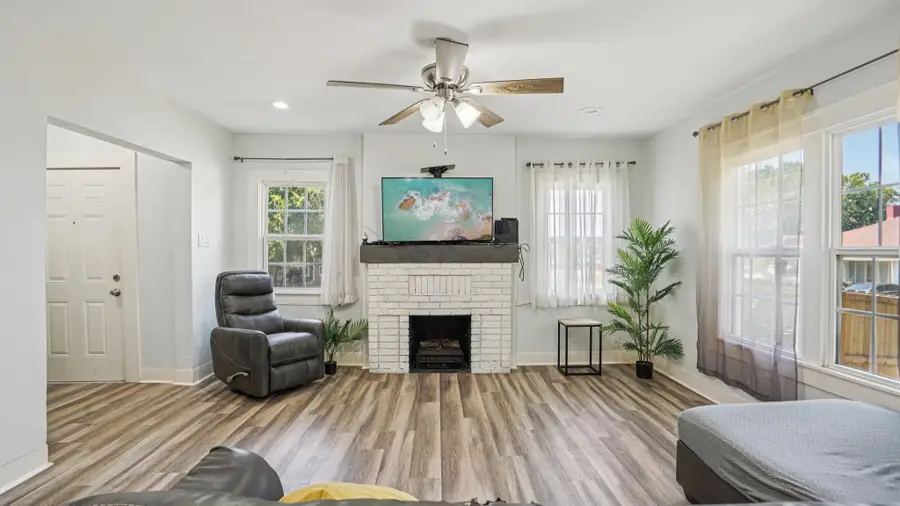
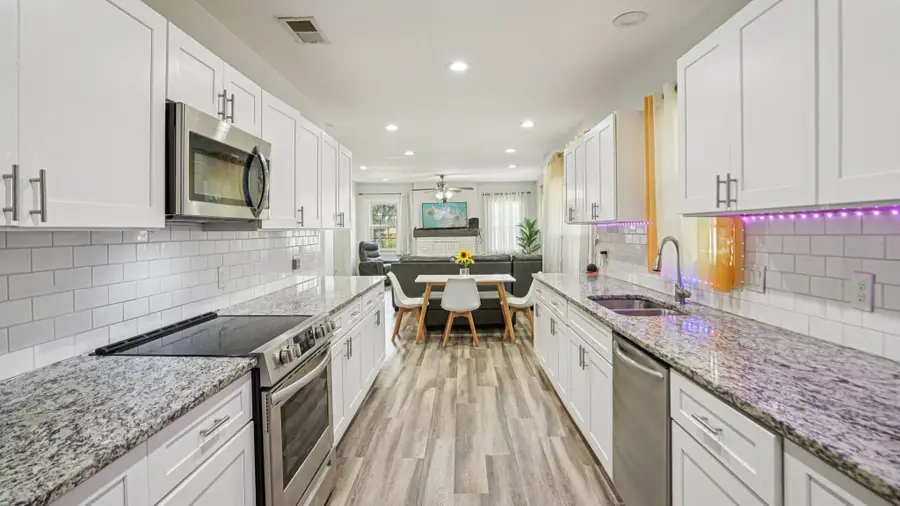
Listed by:kellie monterrosa844-819-1373
Office:orchard brokerage, llc.
MLS#:21034648
Source:GDAR
Price summary
- Price:$266,000
- Price per sq. ft.:$168.46
About this home
Charming 1920s Bungalow with Modern Upgrades – 2901 Mt Vernon Ave, Fort Worth
Step into a beautifully reimagined 1929 bungalow that blends classic curb appeal with smart, modern updates—just minutes from downtown Fort Worth.
With 1,579 sq ft of bright, open living space, this 3-bedroom, 2-bath home offers the charm of original architecture with the peace of mind that comes from new whole-house PVC plumbing, a brand-new HVAC system, and thoughtful renovations throughout.
Inside, you'll find clean lines, updated finishes, and a layout that works for everyday living or entertaining. The kitchen features generous granite counter space, modern appliances, and a seamless mix of style and functionality. The primary suite is a true retreat, complete with double closets, an updated private bath, and walk-out access to the backyard deck—with a doggie door for your best friend to join you.
Two additional spacious bedrooms offer flexibility for guests, a home office, or creative studio space.
Outside, the entire property is surrounded by all-new fencing, creating a secure and private setting. The fully fenced corner lot provides space to unwind, entertain, or garden, and there’s also a powered workshop and storage space—ideal for weekend projects or extra gear.
And here's the added bonus: the home comes with an assumable mortgage, making this an even smarter investment for those looking for a smooth transition.
Whether you're looking for your forever home or a savvy investment near Fort Worth’s growing core, this one checks all the boxes: character, comfort, charm, and upgrades that matter.
Contact an agent
Home facts
- Year built:1929
- Listing Id #:21034648
- Added:1 day(s) ago
- Updated:August 21, 2025 at 06:40 PM
Rooms and interior
- Bedrooms:3
- Total bathrooms:2
- Full bathrooms:2
- Living area:1,579 sq. ft.
Heating and cooling
- Cooling:Central Air, Electric
- Heating:Central, Electric
Structure and exterior
- Roof:Composition
- Year built:1929
- Building area:1,579 sq. ft.
- Lot area:0.16 Acres
Schools
- High school:Jarvis
- Middle school:Kirkpatric
- Elementary school:Meadowbrook
Finances and disclosures
- Price:$266,000
- Price per sq. ft.:$168.46
- Tax amount:$5,106
New listings near 2901 Mt Vernon Avenue
- New
 $400,000Active4 beds 3 baths2,790 sq. ft.
$400,000Active4 beds 3 baths2,790 sq. ft.6929 Windwood Trail, Fort Worth, TX 76132
MLS# 21024803Listed by: FORT WORTH PROPERTY GROUP - New
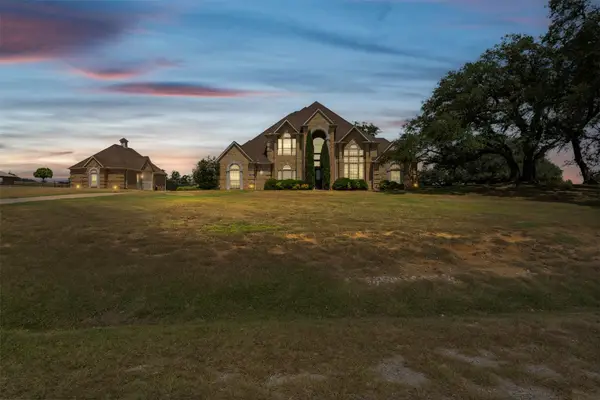 $1,150,000Active5 beds 4 baths4,195 sq. ft.
$1,150,000Active5 beds 4 baths4,195 sq. ft.175 N Boyce Lane, Fort Worth, TX 76108
MLS# 21030793Listed by: WEICHERT REALTORS, TEAM REALTY - New
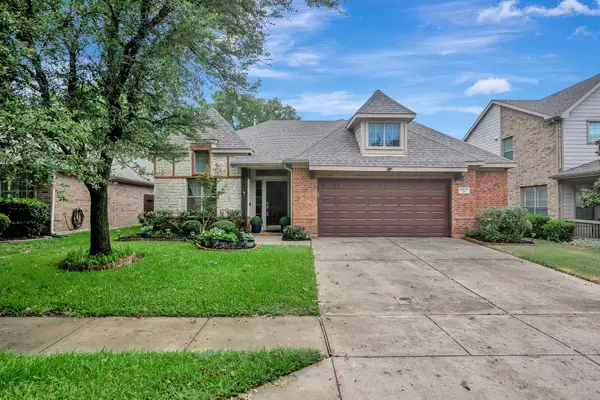 $410,000Active3 beds 3 baths2,320 sq. ft.
$410,000Active3 beds 3 baths2,320 sq. ft.9829 Mcfarring Drive, Fort Worth, TX 76244
MLS# 21031068Listed by: CHANDLER CROUCH, REALTORS - New
 $370,000Active3 beds 2 baths1,676 sq. ft.
$370,000Active3 beds 2 baths1,676 sq. ft.736 Shepperton Way, Fort Worth, TX 76247
MLS# 21037380Listed by: KELLER WILLIAMS REALTY-FM - Open Sun, 2 to 4pmNew
 $3,100,000Active5 beds 5 baths5,211 sq. ft.
$3,100,000Active5 beds 5 baths5,211 sq. ft.6124 Lake Shore Drive, Fort Worth, TX 76179
MLS# 21037825Listed by: KELLER WILLIAMS FORT WORTH - Open Sun, 12 to 2pmNew
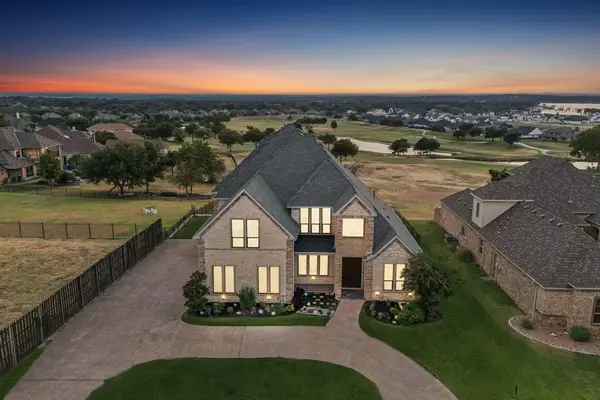 $1,049,000Active4 beds 4 baths4,787 sq. ft.
$1,049,000Active4 beds 4 baths4,787 sq. ft.12509 Avondale Ridge Drive, Fort Worth, TX 76179
MLS# 21037994Listed by: KELLER WILLIAMS FORT WORTH - New
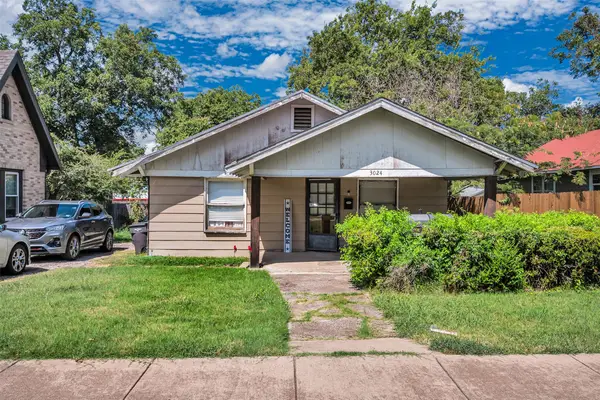 $180,000Active2 beds 1 baths1,062 sq. ft.
$180,000Active2 beds 1 baths1,062 sq. ft.3024 James Avenue, Fort Worth, TX 76110
MLS# 21038959Listed by: SU KAZA REALTY, LLC - New
 $219,500Active2 beds 1 baths1,118 sq. ft.
$219,500Active2 beds 1 baths1,118 sq. ft.1924 N Edgewood Terrace, Fort Worth, TX 76103
MLS# 21035894Listed by: RELO RADAR - New
 $314,900Active3 beds 2 baths2,150 sq. ft.
$314,900Active3 beds 2 baths2,150 sq. ft.8312 Orchard Creek Road, Fort Worth, TX 76123
MLS# 21038868Listed by: READY REAL ESTATE LLC - New
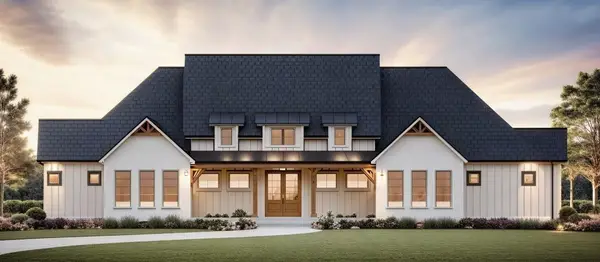 $1,199,000Active4 beds 4 baths3,705 sq. ft.
$1,199,000Active4 beds 4 baths3,705 sq. ft.12453 Bella Dio Drive, Fort Worth, TX 76126
MLS# 21038934Listed by: LISTING RESULTS, LLC
