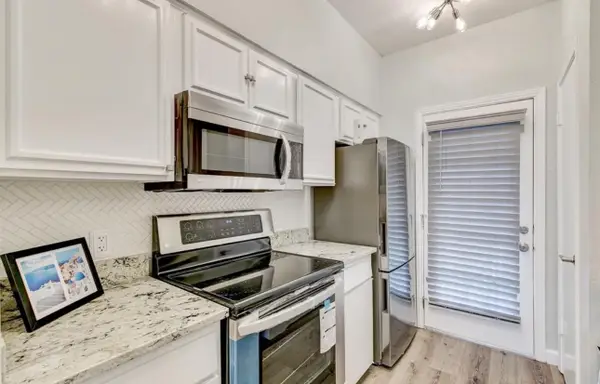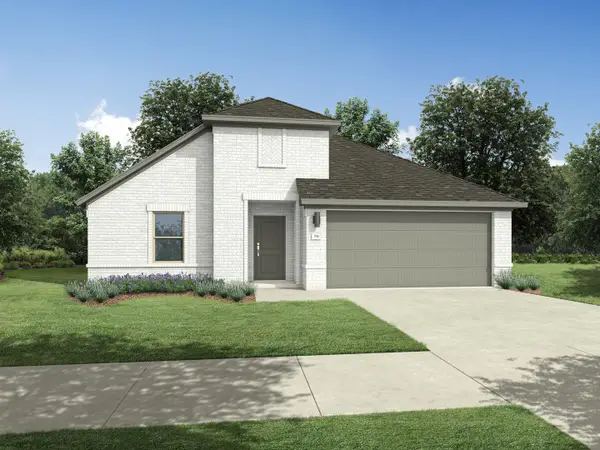6929 Windwood Trail, Fort Worth, TX 76132
Local realty services provided by:Better Homes and Gardens Real Estate Winans
Listed by: sanford finkelstein, cindy bailey817-709-5526
Office: fort worth property group
MLS#:21024803
Source:GDAR
Price summary
- Price:$390,000
- Price per sq. ft.:$139.78
- Monthly HOA dues:$50
About this home
Tucked inside the sought-after Hulen Bend Estates, this beautifully maintained single-story home offers both comfort and versatility. At the front of the home, one of the four bedrooms with glass French doors makes an ideal home office or study, while the formal dining room sets the stage for gatherings and celebrations. The spacious main living area is anchored by a cozy fireplace and flows seamlessly into the kitchen, where plantation shutters frame views of the backyard. A chef’s delight, the kitchen boasts an oversized prep island with cooktop, abundant counter and cabinet space, and an inviting breakfast nook for everyday meals. The private primary suite is thoughtfully tucked away, featuring a newly updated spa-inspired bath with a glass-enclosed shower, freestanding tub, dual vanities, and a generous walk-in closet. Three additional bedrooms provide room for family, guests, or flexible living. Enjoy the sunroom year-round as it overlooks the landscaped backyard and gardens—perfect for relaxing with coffee or hosting friends. Conveniently located near schools, shopping, and major highways, this home blends lifestyle and location in one perfect package. Schedule your private showing today and discover why Hulen Bend Estates is one of Fort Worth’s most desirable communities.
Contact an agent
Home facts
- Year built:1997
- Listing ID #:21024803
- Added:85 day(s) ago
- Updated:November 15, 2025 at 08:45 AM
Rooms and interior
- Bedrooms:4
- Total bathrooms:3
- Full bathrooms:3
- Living area:2,790 sq. ft.
Heating and cooling
- Cooling:Ceiling Fans, Central Air, Electric
- Heating:Central, Natural Gas
Structure and exterior
- Roof:Composition
- Year built:1997
- Building area:2,790 sq. ft.
- Lot area:0.16 Acres
Schools
- High school:North Crowley
- Middle school:Crowley
- Elementary school:Oakmont
Finances and disclosures
- Price:$390,000
- Price per sq. ft.:$139.78
- Tax amount:$9,703
New listings near 6929 Windwood Trail
- New
 $150,000Active3 beds 1 baths980 sq. ft.
$150,000Active3 beds 1 baths980 sq. ft.2655 Ash Crescent Street, Fort Worth, TX 76104
MLS# 21113488Listed by: SHOWCASE DFW REALTY LLC - New
 $295,000Active3 beds 2 baths1,992 sq. ft.
$295,000Active3 beds 2 baths1,992 sq. ft.2104 Montclair Drive, Fort Worth, TX 76103
MLS# 21113435Listed by: WORTH CLARK REALTY - New
 $1,395,000Active4 beds 4 baths4,002 sq. ft.
$1,395,000Active4 beds 4 baths4,002 sq. ft.7754 Barber Ranch Road, Fort Worth, TX 76126
MLS# 21100101Listed by: WILLIAMS TREW REAL ESTATE - New
 $399,000Active4 beds 3 baths2,013 sq. ft.
$399,000Active4 beds 3 baths2,013 sq. ft.2400 Rushing Springs Drive, Fort Worth, TX 76118
MLS# 21113068Listed by: COMPASS RE TEXAS, LLC - New
 $2,200,000Active4 beds 3 baths5,242 sq. ft.
$2,200,000Active4 beds 3 baths5,242 sq. ft.2424 Medford Court W, Fort Worth, TX 76109
MLS# 21108905Listed by: COMPASS RE TEXAS, LLC - New
 $344,000Active4 beds 2 baths1,850 sq. ft.
$344,000Active4 beds 2 baths1,850 sq. ft.6956 Big Wichita Drive, Fort Worth, TX 76179
MLS# 21112344Listed by: TEXAS REALTY SOURCE, LLC. - Open Sun, 2 to 4pmNew
 $345,000Active4 beds 3 baths2,392 sq. ft.
$345,000Active4 beds 3 baths2,392 sq. ft.1260 Mountain Air Trail, Fort Worth, TX 76131
MLS# 21113194Listed by: PHELPS REALTY GROUP, LLC - New
 $169,999Active1 beds 1 baths744 sq. ft.
$169,999Active1 beds 1 baths744 sq. ft.4401 Bellaire Drive S #126S, Fort Worth, TX 76109
MLS# 42243591Listed by: SURGE REALTY  $344,990Active4 beds 3 baths2,111 sq. ft.
$344,990Active4 beds 3 baths2,111 sq. ft.9400 Wild West Way, Crowley, TX 76036
MLS# 21083958Listed by: HOMESUSA.COM- New
 $549,000Active3 beds 3 baths2,305 sq. ft.
$549,000Active3 beds 3 baths2,305 sq. ft.2110 Washington Avenue, Fort Worth, TX 76110
MLS# 21109378Listed by: REDFIN CORPORATION
