3025 Beaver Creek Drive, Fort Worth, TX 76177
Local realty services provided by:Better Homes and Gardens Real Estate Winans
Listed by: jeff pollock, harry vincent817-875-4269
Office: rogers healy and associates
MLS#:21069315
Source:GDAR
Price summary
- Price:$359,000
- Price per sq. ft.:$202.14
- Monthly HOA dues:$31.5
About this home
Welcome to 3025 Beaver Creek Dr., the perfect mix of comfort, convenience, and style. This single-story brick home lives large with its open layout, soaring ceilings, and natural light that pours into the main living areas. The heart of the home is it's bright family room with a cozy gas fireplace, opening into a dining space with backyard views. The kitchen is as functional as it is beautiful, with rich granite counters, plenty of storage, and a layout that makes cooking and entertaining easy. The private primary suite is a retreat of its own, complete with dual vanities, a garden tub, walk-in shower, and oversized closet. Two additional bedrooms plus a flexible dining room or home office give you space to fit your lifestyle. Step outside and you’ll love the covered patio and landscaped backyard, perfect for quiet evenings or hosting friends under the Texas sky. Location is the cherry on top. You’re in Northwest ISD, within walking distance to a park, and just minutes from Alliance shopping, Tanger Outlets, Texas Motor Speedway, and easy access to 35W and 170. This home is move-in ready and waiting for its next chapter. If you’ve been searching for a well-cared-for property that combines charm, function, and location, you’ve found it.
Contact an agent
Home facts
- Year built:2011
- Listing ID #:21069315
- Added:59 day(s) ago
- Updated:November 24, 2025 at 12:52 AM
Rooms and interior
- Bedrooms:3
- Total bathrooms:2
- Full bathrooms:2
- Living area:1,776 sq. ft.
Heating and cooling
- Cooling:Ceiling Fans, Central Air
- Heating:Central, Fireplaces
Structure and exterior
- Roof:Composition
- Year built:2011
- Building area:1,776 sq. ft.
- Lot area:0.14 Acres
Schools
- High school:Byron Nelson
- Middle school:John M Tidwell
- Elementary school:Hughes
Finances and disclosures
- Price:$359,000
- Price per sq. ft.:$202.14
- Tax amount:$8,434
New listings near 3025 Beaver Creek Drive
- New
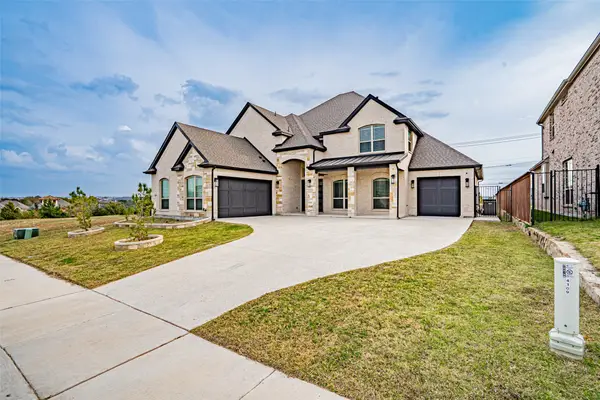 $860,250Active5 beds 4 baths4,382 sq. ft.
$860,250Active5 beds 4 baths4,382 sq. ft.4109 Frontera Vista Drive, Fort Worth, TX 76179
MLS# 21119248Listed by: AMERIPLEX REALTY, INC. - New
 $240,000Active2 beds 1 baths1,081 sq. ft.
$240,000Active2 beds 1 baths1,081 sq. ft.10705 Tall Oak Drive, Fort Worth, TX 76108
MLS# 21116603Listed by: BK REAL ESTATE - New
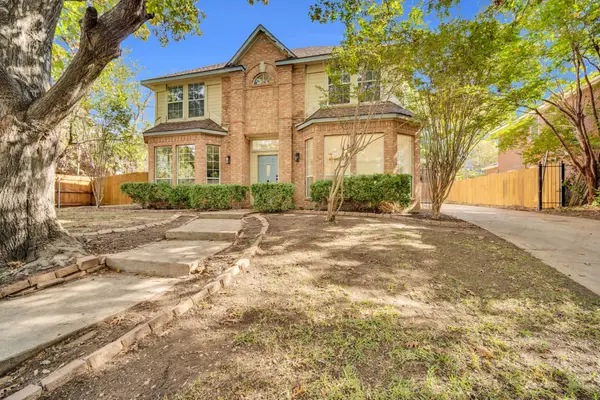 $385,000Active3 beds 3 baths2,546 sq. ft.
$385,000Active3 beds 3 baths2,546 sq. ft.7609 Grassland Drive, Fort Worth, TX 76133
MLS# 21117883Listed by: EXP REALTY - New
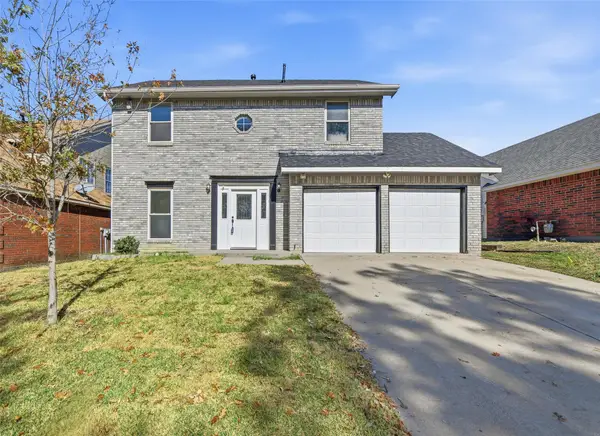 $335,000Active3 beds 3 baths1,836 sq. ft.
$335,000Active3 beds 3 baths1,836 sq. ft.10120 Long Rifle Drive, Fort Worth, TX 76108
MLS# 21119199Listed by: HOMESMART - New
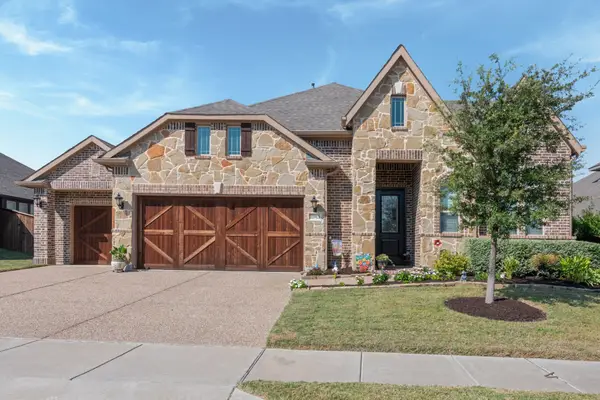 $549,900Active3 beds 3 baths2,810 sq. ft.
$549,900Active3 beds 3 baths2,810 sq. ft.11913 Logans Way, Fort Worth, TX 76244
MLS# 21092543Listed by: RAFTER B REALTY, LLC - New
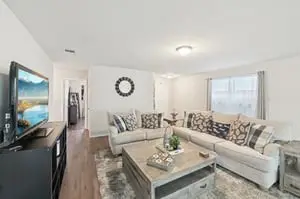 $305,000Active3 beds 2 baths1,533 sq. ft.
$305,000Active3 beds 2 baths1,533 sq. ft.7065 Seton Hall Drive, Fort Worth, TX 76120
MLS# 21117017Listed by: SMART CITY REALTY, LLC - New
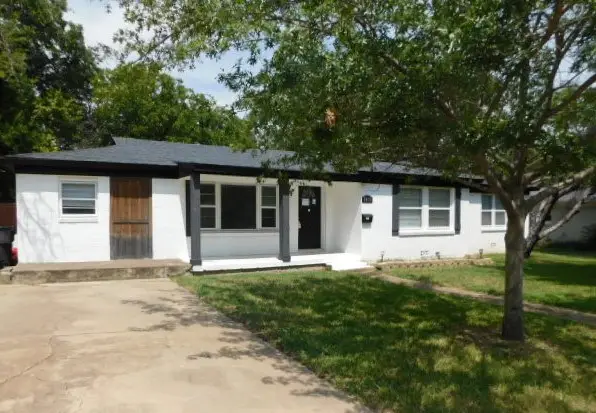 $259,900Active4 beds 3 baths1,808 sq. ft.
$259,900Active4 beds 3 baths1,808 sq. ft.5632 Fursman Avenue, Fort Worth, TX 76114
MLS# 21116689Listed by: COLDWELL BANKER REALTY - New
 $280,000Active3 beds 2 baths1,199 sq. ft.
$280,000Active3 beds 2 baths1,199 sq. ft.2907 Clinton Avenue, Fort Worth, TX 76106
MLS# 21119131Listed by: LPT REALTY, LLC - New
 $429,000Active4 beds 3 baths2,000 sq. ft.
$429,000Active4 beds 3 baths2,000 sq. ft.7321 Sam Cantey Road, Fort Worth, TX 76179
MLS# 21119140Listed by: LPT REALTY, LLC - New
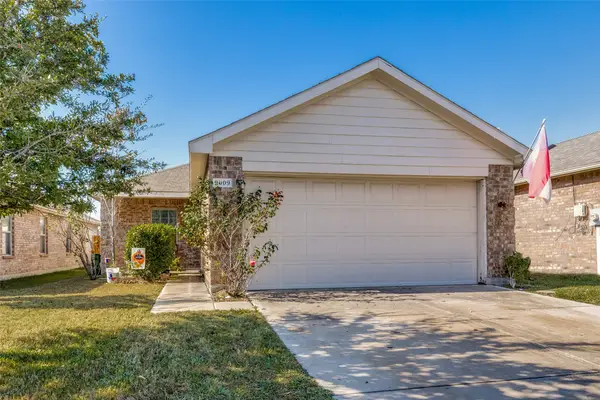 $310,000Active3 beds 2 baths1,310 sq. ft.
$310,000Active3 beds 2 baths1,310 sq. ft.9009 Quarry Ridge Trail, Fort Worth, TX 76244
MLS# 21118834Listed by: COLDWELL BANKER REALTY
