3113 Chisholm Trail, Fort Worth, TX 76116
Local realty services provided by:Better Homes and Gardens Real Estate Winans

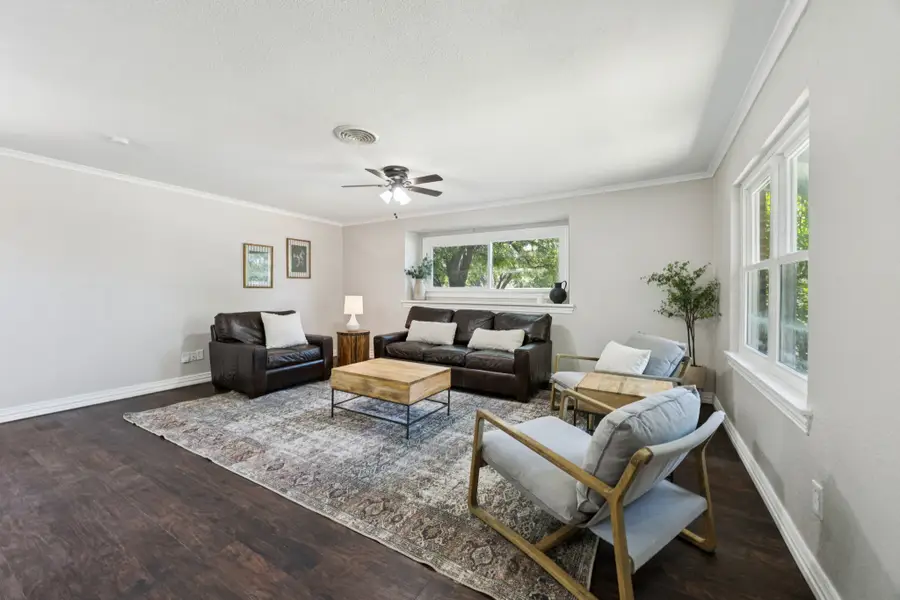

Listed by:ryan enos469-682-8757
Office:compass re texas, llc.
MLS#:21011870
Source:GDAR
Price summary
- Price:$250,000
- Price per sq. ft.:$143.76
About this home
From the moment you walk in, you will feel at home with this beautifully refreshed and move in ready property!
Recently repainted and thoughtfully staged, this spacious residence features an inviting open-concept layout with a
generous living room that flows into the dining area and updated kitchen. The kitchen showcases granite countertops, a
stylish backsplash, and a convenient breakfast bar—perfect for entertaining. Enjoy a spacious dining room perfect for
entertaining and hosting friends and family. Both bathrooms have been tastefully remodeled to match the elegant
finishes throughout the home. Step outside to a large backyard with a covered patio—perfect for weekend BBQs or
relaxing evenings. Recent foundation work has been completed, lifetime warranty transferrable. An additional feature this home offers is the solar panels that aid in keeping utility bills low. Ideally located near major highways such as I-30 and 820, shopping, and entertainment, this home checks all the boxes for
comfort, style, and convenience!
Contact an agent
Home facts
- Year built:1957
- Listing Id #:21011870
- Added:21 day(s) ago
- Updated:August 09, 2025 at 07:12 AM
Rooms and interior
- Bedrooms:3
- Total bathrooms:2
- Full bathrooms:2
- Living area:1,739 sq. ft.
Heating and cooling
- Cooling:Attic Fan, Central Air, Electric
- Heating:Central, Natural Gas
Structure and exterior
- Roof:Composition
- Year built:1957
- Building area:1,739 sq. ft.
- Lot area:0.23 Acres
Schools
- High school:Westn Hill
- Middle school:Leonard
- Elementary school:Westn Hill
Finances and disclosures
- Price:$250,000
- Price per sq. ft.:$143.76
- Tax amount:$6,211
New listings near 3113 Chisholm Trail
- New
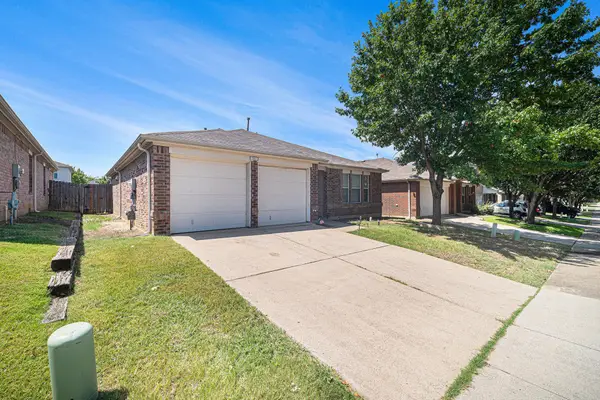 $282,000Active3 beds 2 baths1,380 sq. ft.
$282,000Active3 beds 2 baths1,380 sq. ft.1812 Wind Dancer Trail, Fort Worth, TX 76131
MLS# 21024814Listed by: MARK SPAIN REAL ESTATE - New
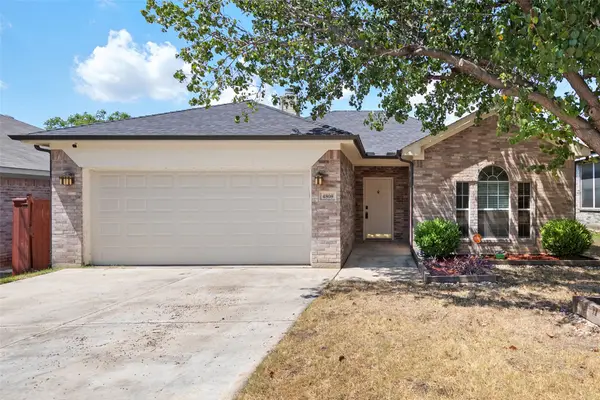 $250,000Active3 beds 2 baths1,255 sq. ft.
$250,000Active3 beds 2 baths1,255 sq. ft.4808 Boothbay Way, Fort Worth, TX 76179
MLS# 21029303Listed by: KELLER WILLIAMS REALTY - New
 $314,999Active4 beds 4 baths2,672 sq. ft.
$314,999Active4 beds 4 baths2,672 sq. ft.1241 Kielder Circle, Fort Worth, TX 76134
MLS# 21030435Listed by: ALNA REALTY - New
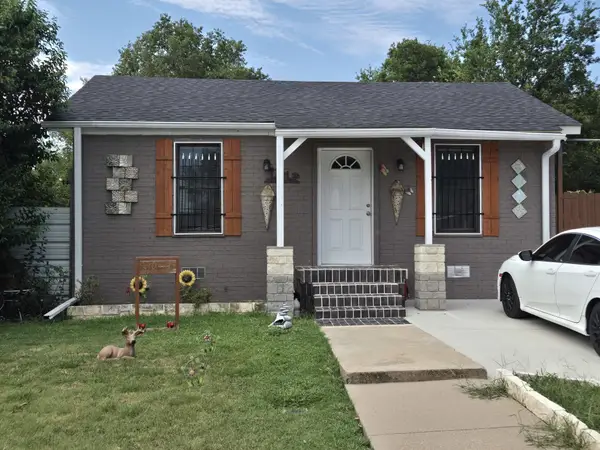 $300,000Active3 beds 2 baths1,700 sq. ft.
$300,000Active3 beds 2 baths1,700 sq. ft.722 Atlanta Street, Fort Worth, TX 76104
MLS# 21032290Listed by: BLUEMARK, LLC - New
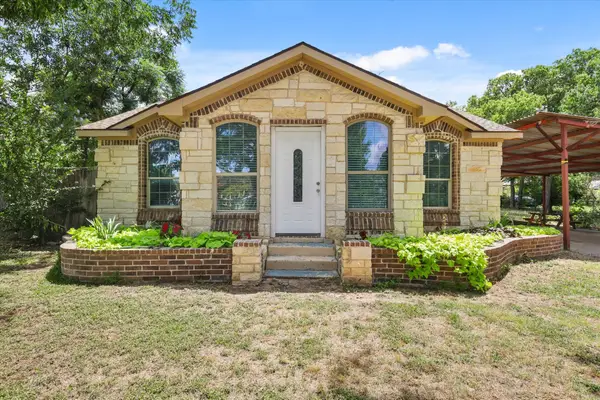 $329,000Active3 beds 2 baths1,720 sq. ft.
$329,000Active3 beds 2 baths1,720 sq. ft.3401 28th Street, Fort Worth, TX 76106
MLS# 21032343Listed by: OC TX REALTY, LLC - New
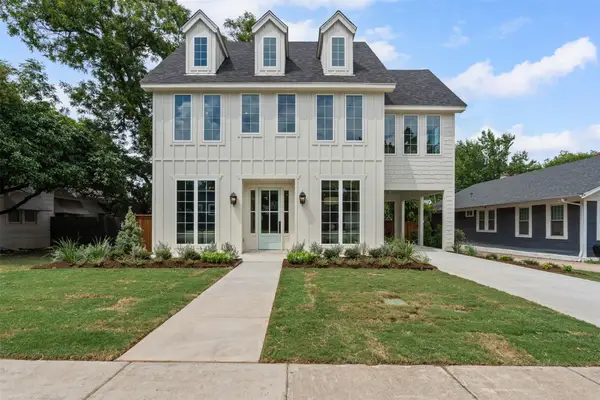 $1,749,000Active5 beds 4 baths3,793 sq. ft.
$1,749,000Active5 beds 4 baths3,793 sq. ft.3928 Clarke Avenue, Fort Worth, TX 76107
MLS# 21014898Listed by: MOTIVE REAL ESTATE GROUP - New
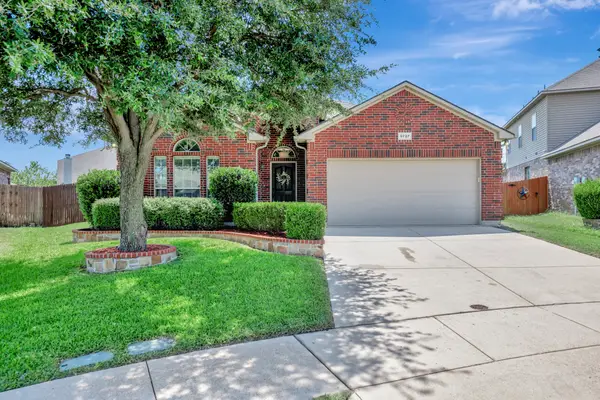 $375,000Active3 beds 2 baths1,898 sq. ft.
$375,000Active3 beds 2 baths1,898 sq. ft.5737 Paluxy Sands Trail, Fort Worth, TX 76179
MLS# 21024523Listed by: CHANDLER CROUCH, REALTORS - New
 $496,900Active4 beds 3 baths2,623 sq. ft.
$496,900Active4 beds 3 baths2,623 sq. ft.12812 Royal Ascot Drive, Fort Worth, TX 76244
MLS# 21026174Listed by: REALTY EXECUTIVES DFW EAGLE MT - New
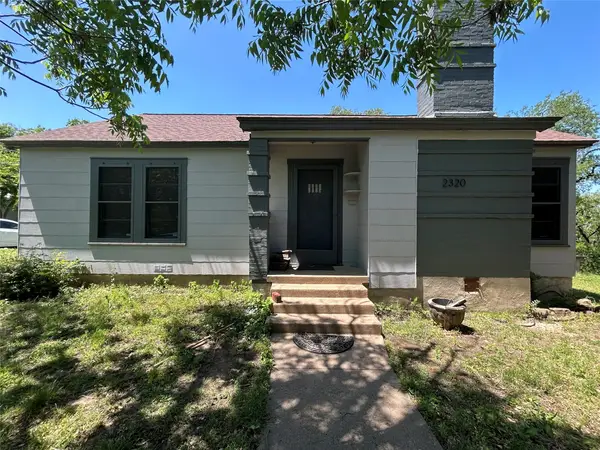 $259,000Active2 beds 1 baths1,110 sq. ft.
$259,000Active2 beds 1 baths1,110 sq. ft.2320 Arrowhead Court, Fort Worth, TX 76103
MLS# 21031715Listed by: 1ST CHOICE REAL ESTATE - New
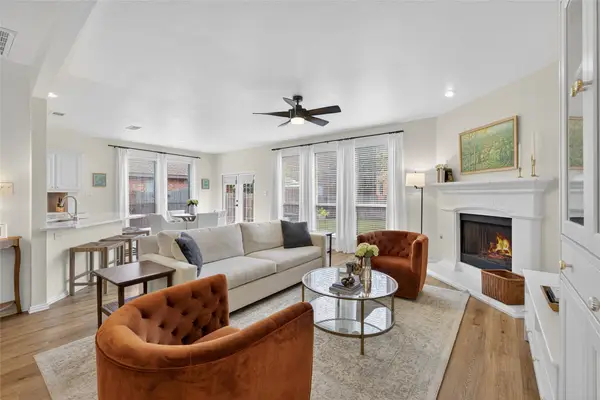 $434,000Active4 beds 3 baths2,356 sq. ft.
$434,000Active4 beds 3 baths2,356 sq. ft.12116 Walden Wood Drive, Fort Worth, TX 76244
MLS# 21032118Listed by: BERKSHIRE HATHAWAYHS PENFED TX

