312 Cotillion Road, Fort Worth, TX 76134
Local realty services provided by:Better Homes and Gardens Real Estate Senter, REALTORS(R)
Listed by:paula alcala817-744-7789
Office:ponderosa &associates,realtors
MLS#:20869587
Source:GDAR
Price summary
- Price:$345,500
- Price per sq. ft.:$189
About this home
Owner Financing Opportunity on this Spectacular Colonial Style home expertly remodeled! Amazing front porch along the front of the house with classic Colonial columns. Original hardwood floors expertly restored, kitchen is a cooks dream with special sliding drawing, deep drawers, lazy Susan and more! Special handcrafted Iron railing adorn beautiful wood stairs. Upstairs bedrooms have original wood floors, built-in desks at Real dormer windows, bathroom has full shower. Downstairs bedrooms have original wood floors; bathroom has ornate wood trim around mirror, towel & other holders, fitted with handicapped bars it's the perfect bathroom. This home has almost a quarter acre lot with concrete walkways around the entire perimeter of the backyard, sprinkler system in front & back, a glorious view of the backyard from the kitchen and even a concrete pad ready for your pergola or gazebo. So many handcrafted features & special lighting make this a totally gorgeous home!
Contact an agent
Home facts
- Year built:1962
- Listing ID #:20869587
- Added:575 day(s) ago
- Updated:October 03, 2025 at 07:11 AM
Rooms and interior
- Bedrooms:4
- Total bathrooms:2
- Full bathrooms:2
- Living area:1,828 sq. ft.
Heating and cooling
- Cooling:Ceiling Fans, Central Air, Electric
- Heating:Central, Natural Gas
Structure and exterior
- Roof:Composition
- Year built:1962
- Building area:1,828 sq. ft.
- Lot area:0.23 Acres
Schools
- High school:Everman
- Middle school:Johnson 6th Grade
- Elementary school:Ray
Finances and disclosures
- Price:$345,500
- Price per sq. ft.:$189
- Tax amount:$3,457
New listings near 312 Cotillion Road
- New
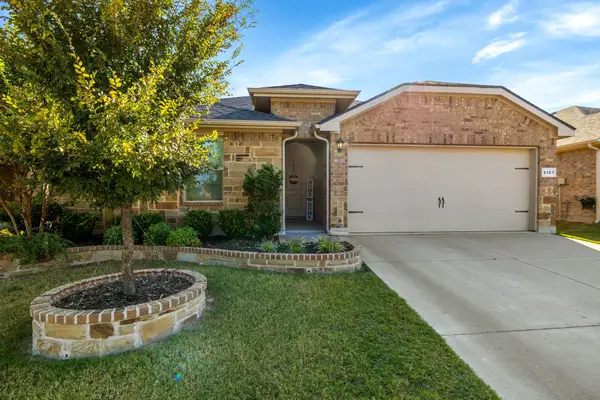 $299,000Active3 beds 2 baths1,466 sq. ft.
$299,000Active3 beds 2 baths1,466 sq. ft.8101 Muddy Creek Drive, Fort Worth, TX 76131
MLS# 21075799Listed by: KELLER WILLIAMS REALTY - Open Sat, 2 to 3pmNew
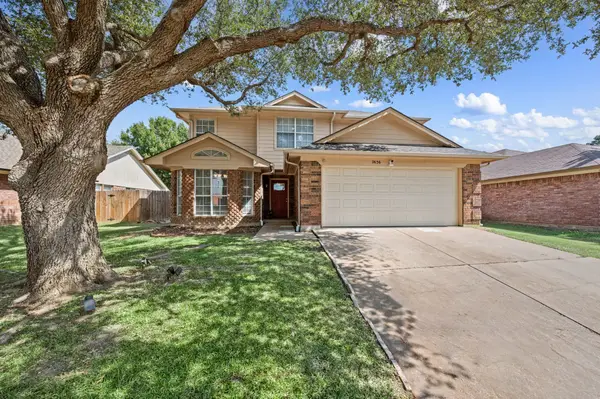 $340,000Active4 beds 3 baths2,264 sq. ft.
$340,000Active4 beds 3 baths2,264 sq. ft.7636 Misty Ridge Drive N, Fort Worth, TX 76137
MLS# 21076611Listed by: BRAY REAL ESTATE-FT WORTH - New
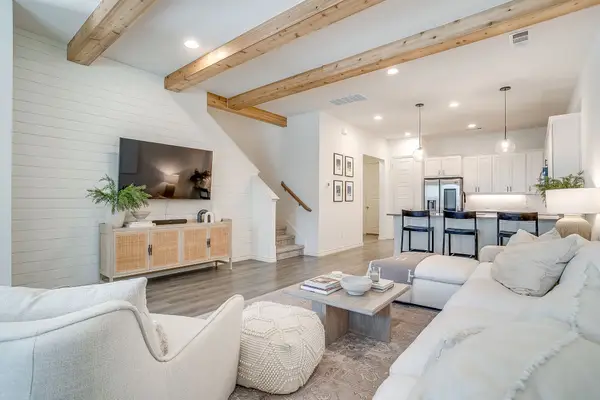 $399,000Active3 beds 3 baths1,848 sq. ft.
$399,000Active3 beds 3 baths1,848 sq. ft.2829 Stanley Avenue, Fort Worth, TX 76110
MLS# 21076995Listed by: REFLECT REAL ESTATE - New
 $254,900Active3 beds 2 baths1,936 sq. ft.
$254,900Active3 beds 2 baths1,936 sq. ft.1617 Meadowlane Terrace, Fort Worth, TX 76112
MLS# 21074426Listed by: SIGNATURE REAL ESTATE GROUP - New
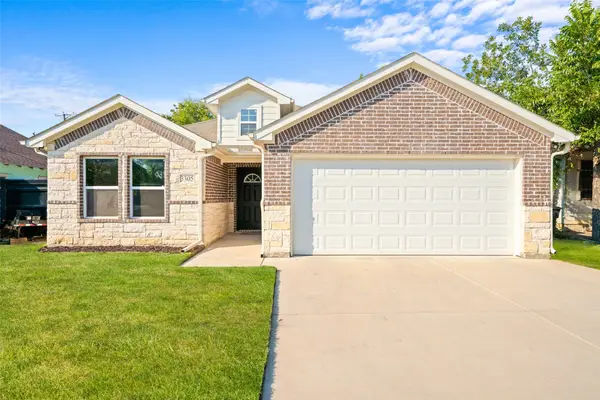 $325,000Active3 beds 2 baths1,616 sq. ft.
$325,000Active3 beds 2 baths1,616 sq. ft.3305 Avenue J, Fort Worth, TX 76105
MLS# 21076931Listed by: JPAR - CENTRAL METRO - Open Sat, 12 to 2pmNew
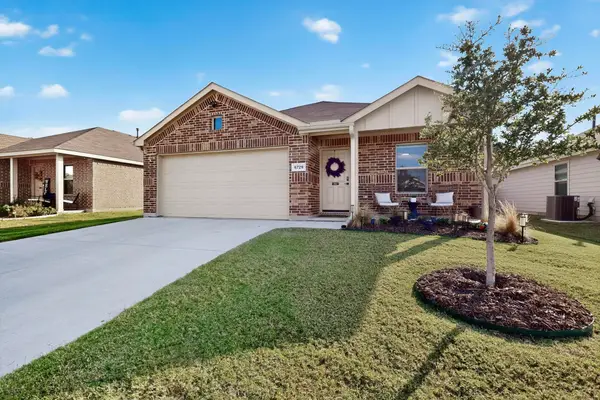 $292,000Active3 beds 2 baths1,515 sq. ft.
$292,000Active3 beds 2 baths1,515 sq. ft.6729 Dove Chase Lane, Fort Worth, TX 76123
MLS# 21072907Listed by: LOCAL REALTY AGENCY - New
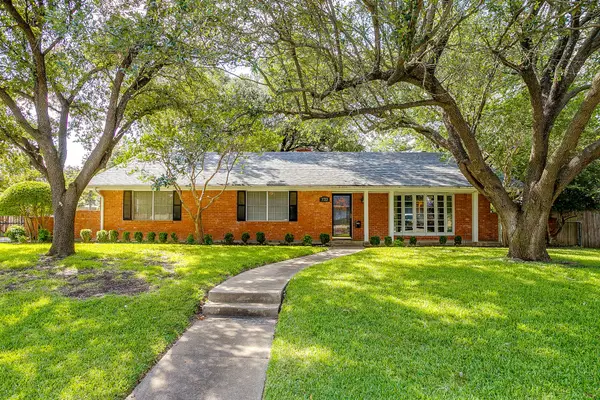 $339,900Active3 beds 2 baths2,172 sq. ft.
$339,900Active3 beds 2 baths2,172 sq. ft.3713 Wosley Drive, Fort Worth, TX 76133
MLS# 21074417Listed by: LPT REALTY, LLC - New
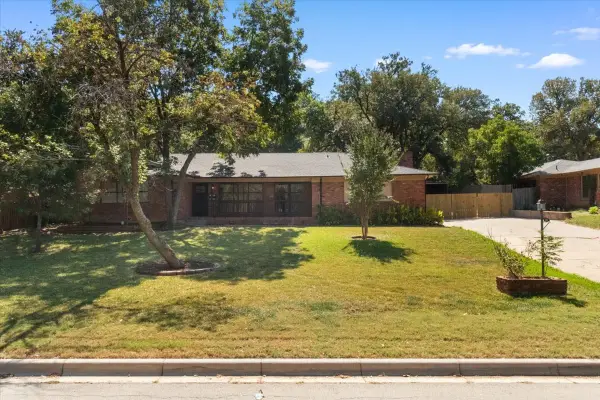 $369,000Active4 beds 3 baths2,189 sq. ft.
$369,000Active4 beds 3 baths2,189 sq. ft.6000 Monterrey Drive, Fort Worth, TX 76112
MLS# 21075769Listed by: ARC REALTY DFW - New
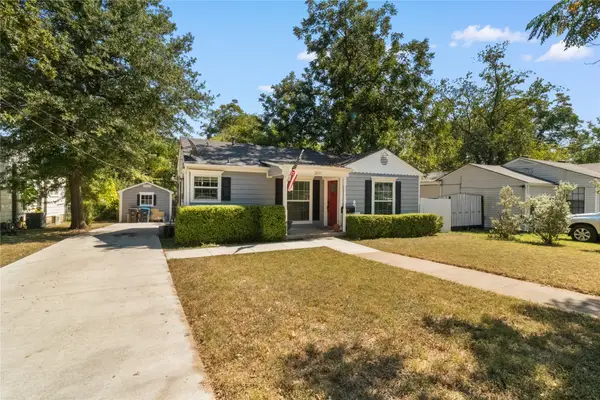 $225,000Active2 beds 1 baths876 sq. ft.
$225,000Active2 beds 1 baths876 sq. ft.2837 Hunter Street, Fort Worth, TX 76112
MLS# 21075828Listed by: ARC REALTY DFW - New
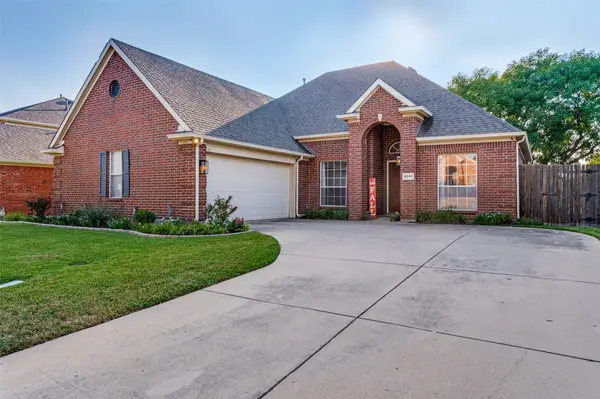 $345,000Active3 beds 2 baths1,919 sq. ft.
$345,000Active3 beds 2 baths1,919 sq. ft.8205 Mt Mckinley Road, Fort Worth, TX 76137
MLS# 21076737Listed by: COMPETITIVE EDGE REALTY LLC
