320 Fawn Hill Drive, Fort Worth, TX 76134
Local realty services provided by:Better Homes and Gardens Real Estate Lindsey Realty
Upcoming open houses
- Sat, Oct 1101:00 pm - 03:00 pm
Listed by:paula baldwin972-836-9295
Office:jpar
MLS#:21081473
Source:GDAR
Price summary
- Price:$275,000
- Price per sq. ft.:$154.84
About this home
Welcome to 320 Fawn Hill! This beautifully maintained 4-bedroom, 2-bath home showcases true pride of ownership inside and out. Step inside to discover an inviting open-concept layout filled with natural light from the many windows, creating a warm and welcoming atmosphere.
The kitchen is a chef’s delight with granite countertops, an eat-at island, updated lighting fixtures, and stylish hardware on the cabinets—perfect for everyday living and entertaining. The split-bedroom floor plan offers privacy for the primary suite, while the secondary bedrooms are generously sized.
Outside, you’ll fall in love with the beautiful curb appeal and lush landscaping, highlighted by stately Magnolia trees lining the backyard. Enjoy relaxing in the screened-in sunroom or host gatherings on the additional backyard slab designed for grilling and entertaining.
With a newer HVAC and roof, this home is move-in ready and built for comfort and peace of mind. The whole house has a surge protection added in July 2024. Don’t miss the chance to make this exceptional property yours!
Contact an agent
Home facts
- Year built:2015
- Listing ID #:21081473
- Added:3 day(s) ago
- Updated:October 11, 2025 at 08:46 PM
Rooms and interior
- Bedrooms:4
- Total bathrooms:2
- Full bathrooms:2
- Living area:1,776 sq. ft.
Heating and cooling
- Cooling:Ceiling Fans, Central Air
- Heating:Central, Electric
Structure and exterior
- Roof:Composition
- Year built:2015
- Building area:1,776 sq. ft.
- Lot area:0.13 Acres
Schools
- High school:Everman
- Middle school:Johnson 6th Grade
- Elementary school:Ray
Finances and disclosures
- Price:$275,000
- Price per sq. ft.:$154.84
- Tax amount:$6,524
New listings near 320 Fawn Hill Drive
- New
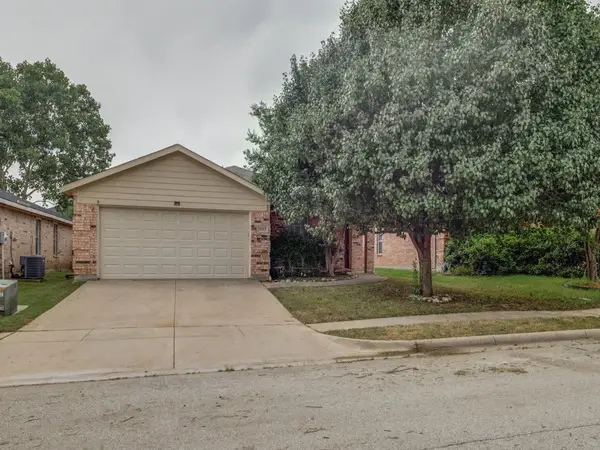 $280,000Active3 beds 2 baths1,688 sq. ft.
$280,000Active3 beds 2 baths1,688 sq. ft.10469 Winding Passage Way, Fort Worth, TX 76131
MLS# 21080959Listed by: DEBRA WEBER REALTY LLC - New
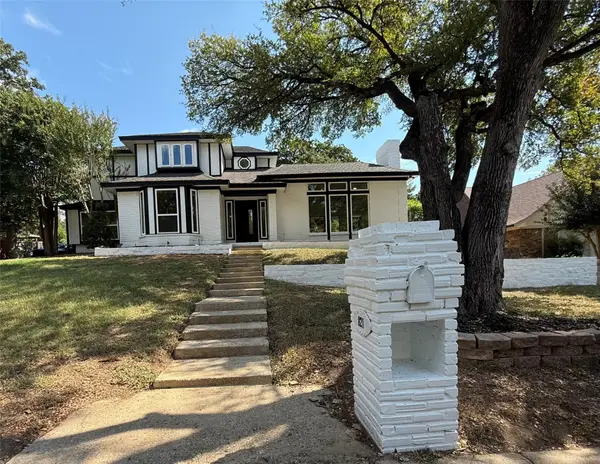 $499,000Active4 beds 3 baths2,433 sq. ft.
$499,000Active4 beds 3 baths2,433 sq. ft.821 Sylvan Drive, Fort Worth, TX 76120
MLS# 21082483Listed by: 5TH STREAM REALTY - New
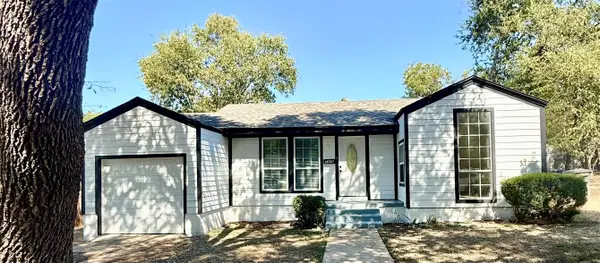 $209,000Active2 beds 1 baths1,042 sq. ft.
$209,000Active2 beds 1 baths1,042 sq. ft.7416 Llano Avenue, Fort Worth, TX 76116
MLS# 21084596Listed by: ALLISON JAMES ESTATES & HOMES - New
 $335,000Active2 beds 3 baths1,640 sq. ft.
$335,000Active2 beds 3 baths1,640 sq. ft.4500 Westridge Avenue #28, Fort Worth, TX 76116
MLS# 21081830Listed by: CENTURY 21 JUDGE FITE CO.  $707,519Pending5 beds 5 baths4,130 sq. ft.
$707,519Pending5 beds 5 baths4,130 sq. ft.16809 Purpurea Road, Fort Worth, TX 76177
MLS# 21084551Listed by: HOMESUSA.COM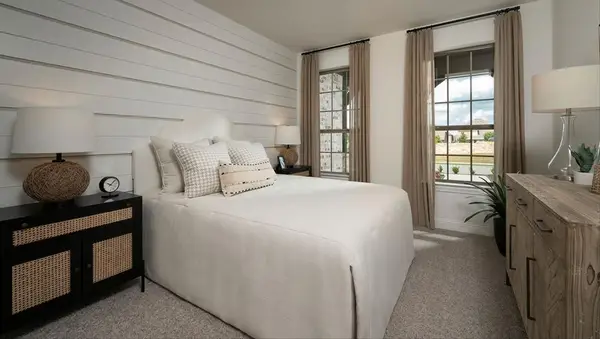 $746,642Pending5 beds 5 baths4,088 sq. ft.
$746,642Pending5 beds 5 baths4,088 sq. ft.936 Pelotazo Avenue, Fort Worth, TX 76177
MLS# 21084554Listed by: HOMESUSA.COM- New
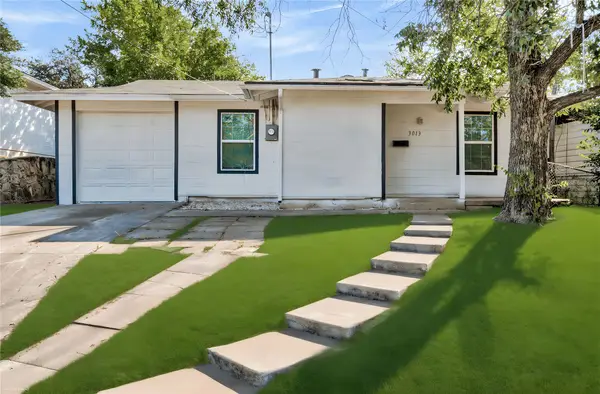 $220,000Active3 beds 2 baths1,120 sq. ft.
$220,000Active3 beds 2 baths1,120 sq. ft.3013 Olive Place, Fort Worth, TX 76116
MLS# 21080042Listed by: TRUHOME REAL ESTATE - New
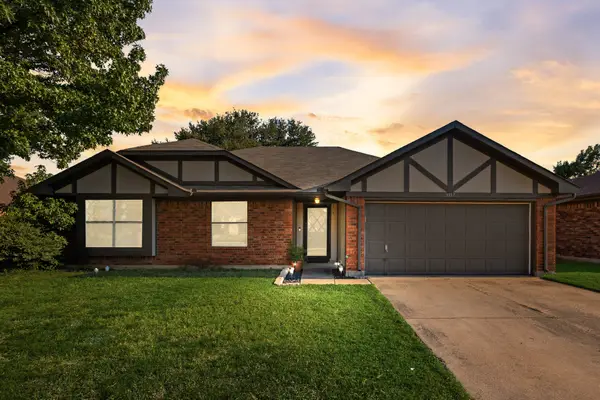 $280,000Active3 beds 2 baths1,520 sq. ft.
$280,000Active3 beds 2 baths1,520 sq. ft.3317 Fairmeadows Lane, Fort Worth, TX 76123
MLS# 21083966Listed by: EXP REALTY, LLC - New
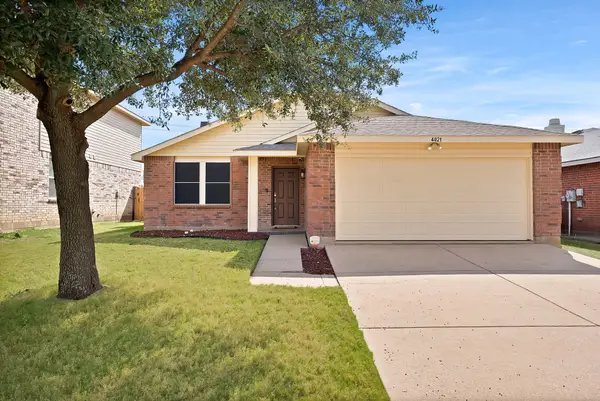 $298,000Active3 beds 2 baths1,868 sq. ft.
$298,000Active3 beds 2 baths1,868 sq. ft.4021 German Pointer Way, Fort Worth, TX 76123
MLS# 21084509Listed by: CATTELL REAL ESTATE GROUP - New
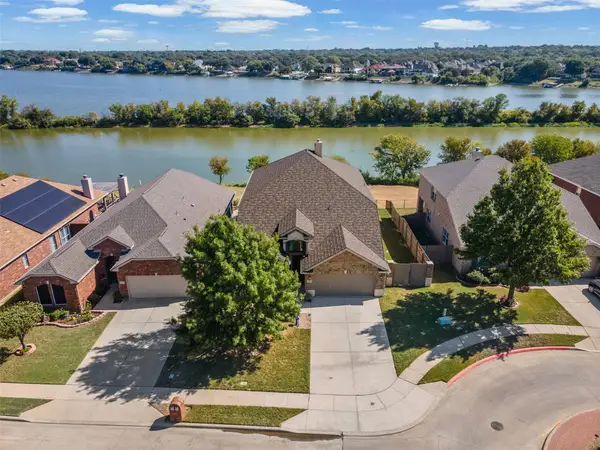 $435,000Active4 beds 4 baths3,012 sq. ft.
$435,000Active4 beds 4 baths3,012 sq. ft.5417 Grenada Drive, Fort Worth, TX 76119
MLS# 21064600Listed by: BHHS PREMIER PROPERTIES
