3213 Deep Crest Drive, Fort Worth, TX 76244
Local realty services provided by:Better Homes and Gardens Real Estate Lindsey Realty
Listed by:colin rosenthal972-625-2612
Office:dfw metro housing
MLS#:20925102
Source:GDAR
Price summary
- Price:$525,000
- Price per sq. ft.:$152.84
- Monthly HOA dues:$38.75
About this home
Price just reduced to $525000. Great opportunity to live in the Pheasant Crossing Community, located in the highly sought after area of KELLER in N Fort Worth and one of the top-rated school districts in the State of Texas Keller ISD. Conveniently located near I-35, 114 and 170. It’s a short 25-minute drive to DFW Airport,15 minutes from Texas Motor Speedway and Tanger Outlet Mall. The Alliance Town Center & Presidio Town Crossing Shopping Area is only 7 minutes away. Come see why this Magnolia II floor plan, is one of Bloomfield's most popular layouts. This home offers a Media Room, Game Room, and a spacious Office. Split bedrooms concept this home also bolsters a huge principal bedroom downstairs with walk-in closet and shower. The three additional bedrooms upstairs feature a mother-in-law suite with private bathroom. Large backyard with Large covered patio. Schedule a tour today, and make plans to move in.
Contact an agent
Home facts
- Year built:2022
- Listing ID #:20925102
- Added:151 day(s) ago
- Updated:October 03, 2025 at 07:11 AM
Rooms and interior
- Bedrooms:4
- Total bathrooms:4
- Full bathrooms:3
- Half bathrooms:1
- Living area:3,435 sq. ft.
Structure and exterior
- Roof:Composition
- Year built:2022
- Building area:3,435 sq. ft.
- Lot area:0.17 Acres
Schools
- High school:Timber Creek
- Middle school:Trinity Springs
- Elementary school:Caprock
Finances and disclosures
- Price:$525,000
- Price per sq. ft.:$152.84
- Tax amount:$13,474
New listings near 3213 Deep Crest Drive
- New
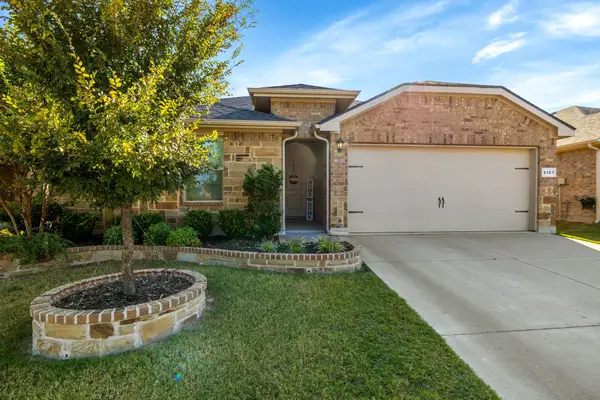 $299,000Active3 beds 2 baths1,466 sq. ft.
$299,000Active3 beds 2 baths1,466 sq. ft.8101 Muddy Creek Drive, Fort Worth, TX 76131
MLS# 21075799Listed by: KELLER WILLIAMS REALTY - Open Sat, 2 to 3pmNew
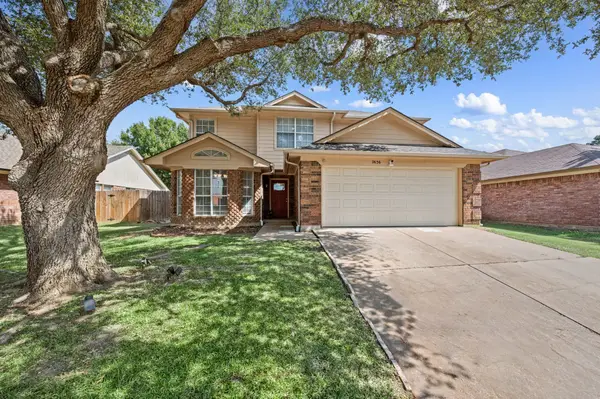 $340,000Active4 beds 3 baths2,264 sq. ft.
$340,000Active4 beds 3 baths2,264 sq. ft.7636 Misty Ridge Drive N, Fort Worth, TX 76137
MLS# 21076611Listed by: BRAY REAL ESTATE-FT WORTH - New
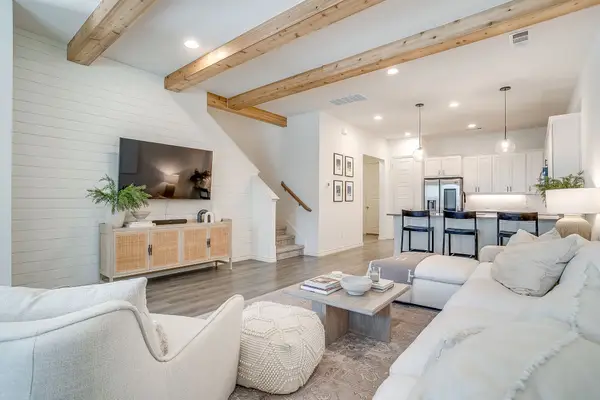 $399,000Active3 beds 3 baths1,848 sq. ft.
$399,000Active3 beds 3 baths1,848 sq. ft.2829 Stanley Avenue, Fort Worth, TX 76110
MLS# 21076995Listed by: REFLECT REAL ESTATE - New
 $254,900Active3 beds 2 baths1,936 sq. ft.
$254,900Active3 beds 2 baths1,936 sq. ft.1617 Meadowlane Terrace, Fort Worth, TX 76112
MLS# 21074426Listed by: SIGNATURE REAL ESTATE GROUP - New
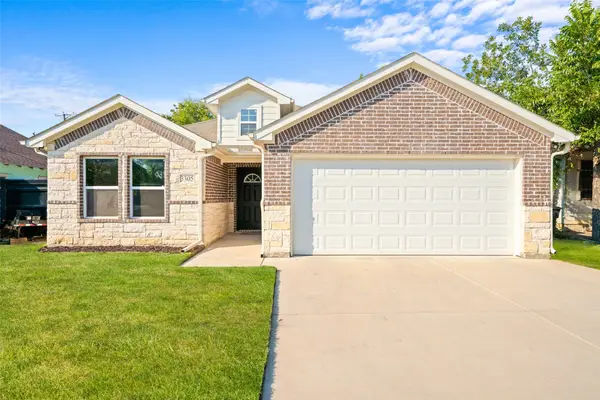 $325,000Active3 beds 2 baths1,616 sq. ft.
$325,000Active3 beds 2 baths1,616 sq. ft.3305 Avenue J, Fort Worth, TX 76105
MLS# 21076931Listed by: JPAR - CENTRAL METRO - Open Sat, 12 to 2pmNew
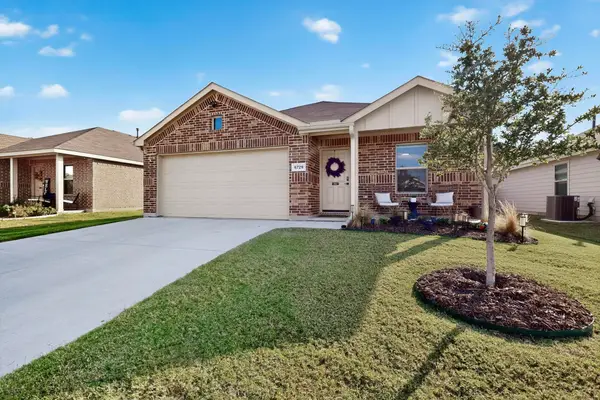 $292,000Active3 beds 2 baths1,515 sq. ft.
$292,000Active3 beds 2 baths1,515 sq. ft.6729 Dove Chase Lane, Fort Worth, TX 76123
MLS# 21072907Listed by: LOCAL REALTY AGENCY - New
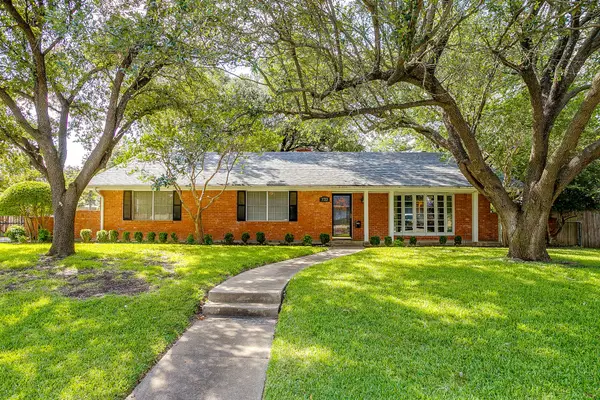 $339,900Active3 beds 2 baths2,172 sq. ft.
$339,900Active3 beds 2 baths2,172 sq. ft.3713 Wosley Drive, Fort Worth, TX 76133
MLS# 21074417Listed by: LPT REALTY, LLC - New
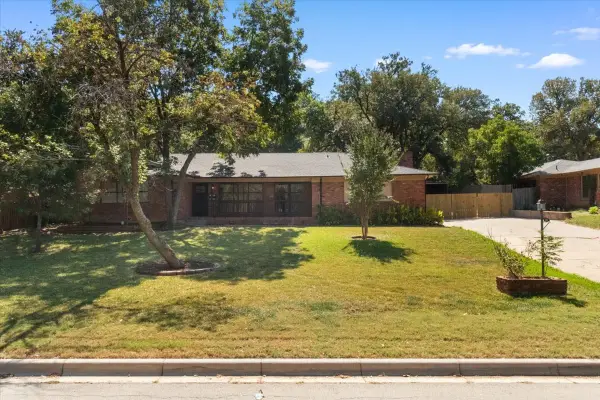 $369,000Active4 beds 3 baths2,189 sq. ft.
$369,000Active4 beds 3 baths2,189 sq. ft.6000 Monterrey Drive, Fort Worth, TX 76112
MLS# 21075769Listed by: ARC REALTY DFW - New
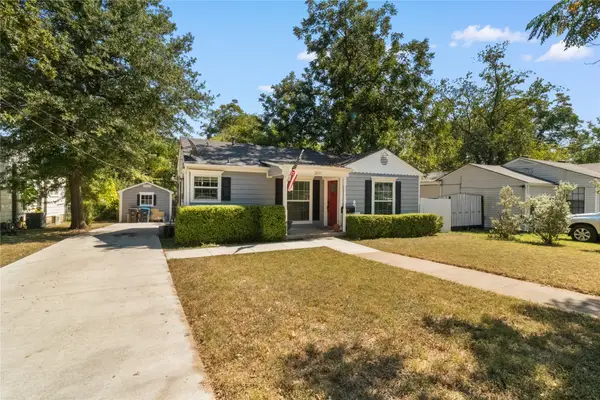 $225,000Active2 beds 1 baths876 sq. ft.
$225,000Active2 beds 1 baths876 sq. ft.2837 Hunter Street, Fort Worth, TX 76112
MLS# 21075828Listed by: ARC REALTY DFW - New
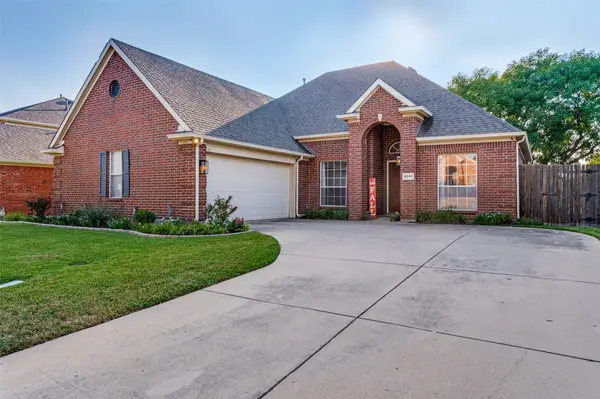 $345,000Active3 beds 2 baths1,919 sq. ft.
$345,000Active3 beds 2 baths1,919 sq. ft.8205 Mt Mckinley Road, Fort Worth, TX 76137
MLS# 21076737Listed by: COMPETITIVE EDGE REALTY LLC
