3532 Gallant Trail, Fort Worth, TX 76244
Local realty services provided by:Better Homes and Gardens Real Estate Winans
Listed by:blake edwards817-354-7653
Office:century 21 mike bowman, inc.
MLS#:21035500
Source:GDAR
Price summary
- Price:$465,000
- Price per sq. ft.:$160.34
- Monthly HOA dues:$51.67
About this home
Welcome to this oversized single-story home in the sought-after Saratoga community. Designed with an open-concept layout, high ceilings, and abundant natural light, this home offers the perfect blend of comfort and style. At the heart of the home is a chef’s kitchen featuring granite countertops, an abundance of cabinet space, a large island, stainless steel appliances, and an inviting eat-in area. Just off the kitchen, you’ll find a formal dining room, ideal for hosting gatherings. The spacious living room flows seamlessly from the kitchen, offering backyard views and plenty of room for entertaining. The master suite is truly impressive, with a massive bedroom and a spa-like bathroom complete with dual sinks, a soaking tub, separate shower, and a large walk-in closet. Secondary bedrooms are generously sized with ample closet space, making them perfect for family, guests, or a home office. Convenience is key with a large utility room that includes built-in cabinetry, washer and dryer connections, and direct access to the garage. Step outside to your private backyard retreat featuring a covered patio, lush green space, and a storage shed—ideal for outdoor living and entertaining. Residents of Saratoga enjoy access to community amenities, including a sparkling pool and neighborhood park. This home combines space, function, and style—don’t miss the opportunity to make it yours!
Contact an agent
Home facts
- Year built:2008
- Listing ID #:21035500
- Added:45 day(s) ago
- Updated:October 03, 2025 at 07:27 AM
Rooms and interior
- Bedrooms:4
- Total bathrooms:3
- Full bathrooms:3
- Living area:2,900 sq. ft.
Heating and cooling
- Cooling:Central Air
- Heating:Central
Structure and exterior
- Roof:Composition
- Year built:2008
- Building area:2,900 sq. ft.
- Lot area:0.17 Acres
Schools
- High school:Byron Nelson
- Middle school:John M Tidwell
- Elementary school:Kay Granger
Finances and disclosures
- Price:$465,000
- Price per sq. ft.:$160.34
- Tax amount:$10,455
New listings near 3532 Gallant Trail
- New
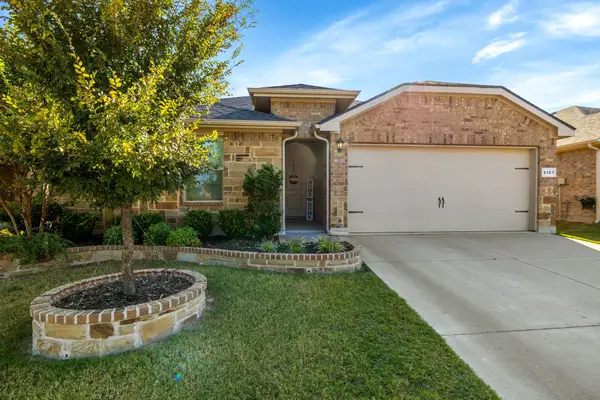 $299,000Active3 beds 2 baths1,466 sq. ft.
$299,000Active3 beds 2 baths1,466 sq. ft.8101 Muddy Creek Drive, Fort Worth, TX 76131
MLS# 21075799Listed by: KELLER WILLIAMS REALTY - Open Sat, 2 to 3pmNew
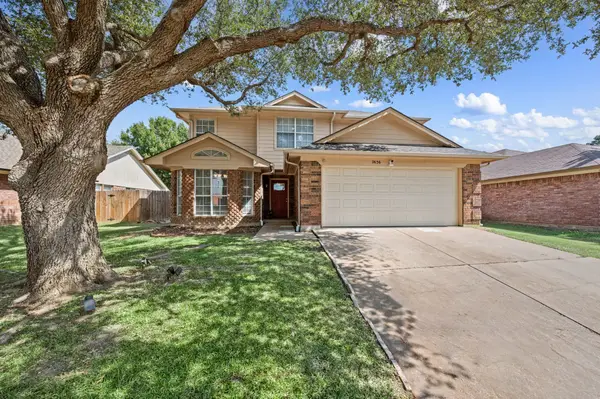 $340,000Active4 beds 3 baths2,264 sq. ft.
$340,000Active4 beds 3 baths2,264 sq. ft.7636 Misty Ridge Drive N, Fort Worth, TX 76137
MLS# 21076611Listed by: BRAY REAL ESTATE-FT WORTH - New
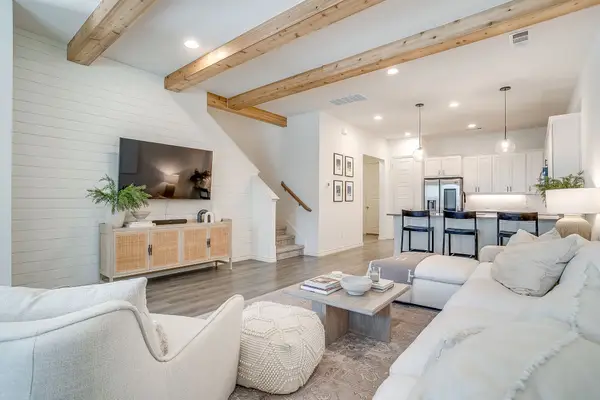 $399,000Active3 beds 3 baths1,848 sq. ft.
$399,000Active3 beds 3 baths1,848 sq. ft.2829 Stanley Avenue, Fort Worth, TX 76110
MLS# 21076995Listed by: REFLECT REAL ESTATE - New
 $254,900Active3 beds 2 baths1,936 sq. ft.
$254,900Active3 beds 2 baths1,936 sq. ft.1617 Meadowlane Terrace, Fort Worth, TX 76112
MLS# 21074426Listed by: SIGNATURE REAL ESTATE GROUP - New
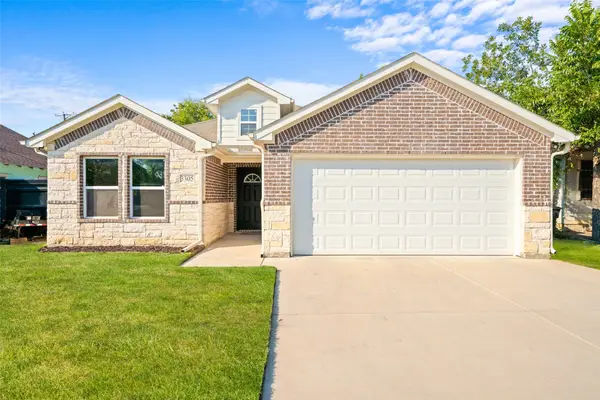 $325,000Active3 beds 2 baths1,616 sq. ft.
$325,000Active3 beds 2 baths1,616 sq. ft.3305 Avenue J, Fort Worth, TX 76105
MLS# 21076931Listed by: JPAR - CENTRAL METRO - Open Sat, 12 to 2pmNew
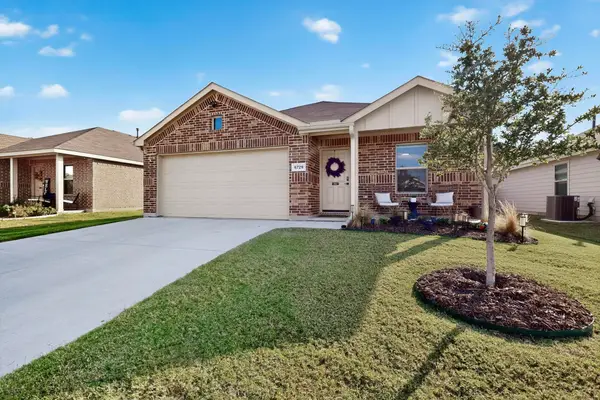 $292,000Active3 beds 2 baths1,515 sq. ft.
$292,000Active3 beds 2 baths1,515 sq. ft.6729 Dove Chase Lane, Fort Worth, TX 76123
MLS# 21072907Listed by: LOCAL REALTY AGENCY - New
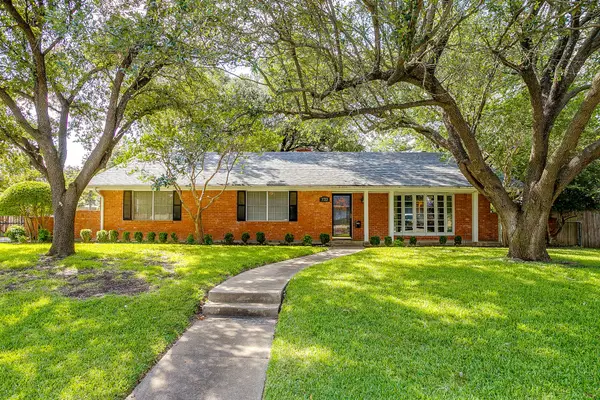 $339,900Active3 beds 2 baths2,172 sq. ft.
$339,900Active3 beds 2 baths2,172 sq. ft.3713 Wosley Drive, Fort Worth, TX 76133
MLS# 21074417Listed by: LPT REALTY, LLC - New
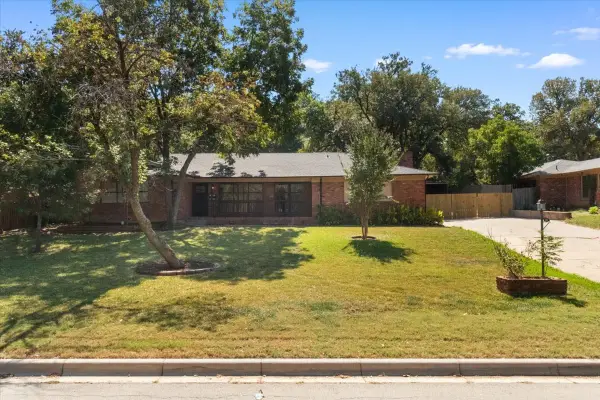 $369,000Active4 beds 3 baths2,189 sq. ft.
$369,000Active4 beds 3 baths2,189 sq. ft.6000 Monterrey Drive, Fort Worth, TX 76112
MLS# 21075769Listed by: ARC REALTY DFW - New
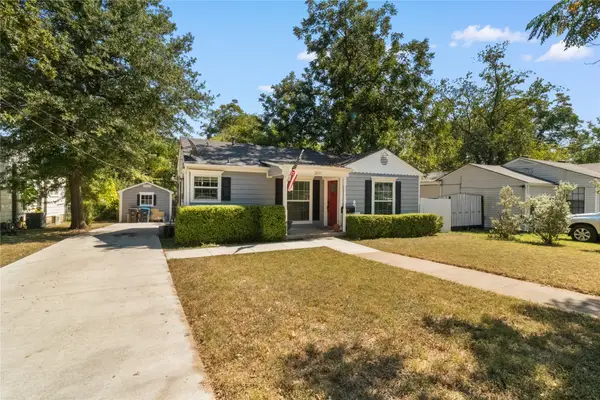 $225,000Active2 beds 1 baths876 sq. ft.
$225,000Active2 beds 1 baths876 sq. ft.2837 Hunter Street, Fort Worth, TX 76112
MLS# 21075828Listed by: ARC REALTY DFW - New
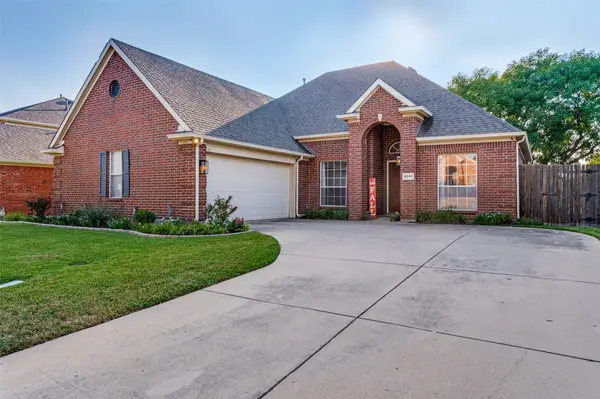 $345,000Active3 beds 2 baths1,919 sq. ft.
$345,000Active3 beds 2 baths1,919 sq. ft.8205 Mt Mckinley Road, Fort Worth, TX 76137
MLS# 21076737Listed by: COMPETITIVE EDGE REALTY LLC
