3624 Minot Avenue, Fort Worth, TX 76133
Local realty services provided by:Better Homes and Gardens Real Estate The Bell Group
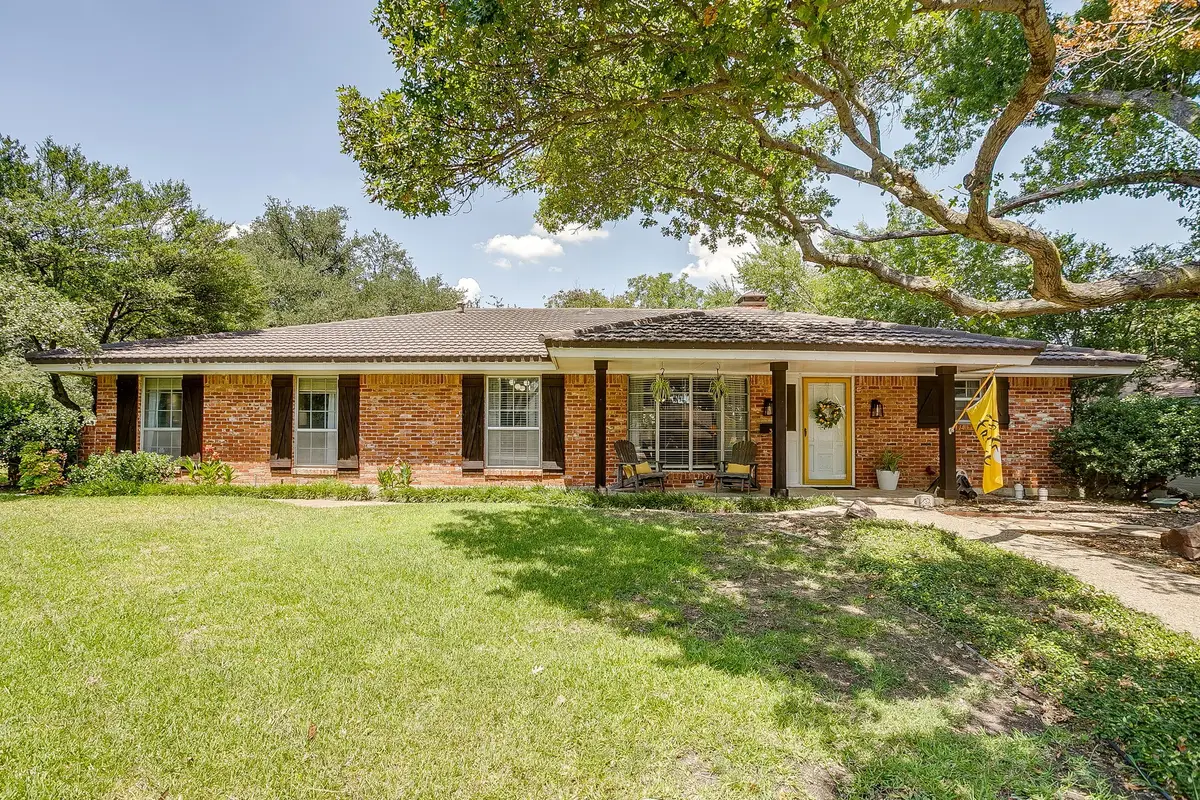
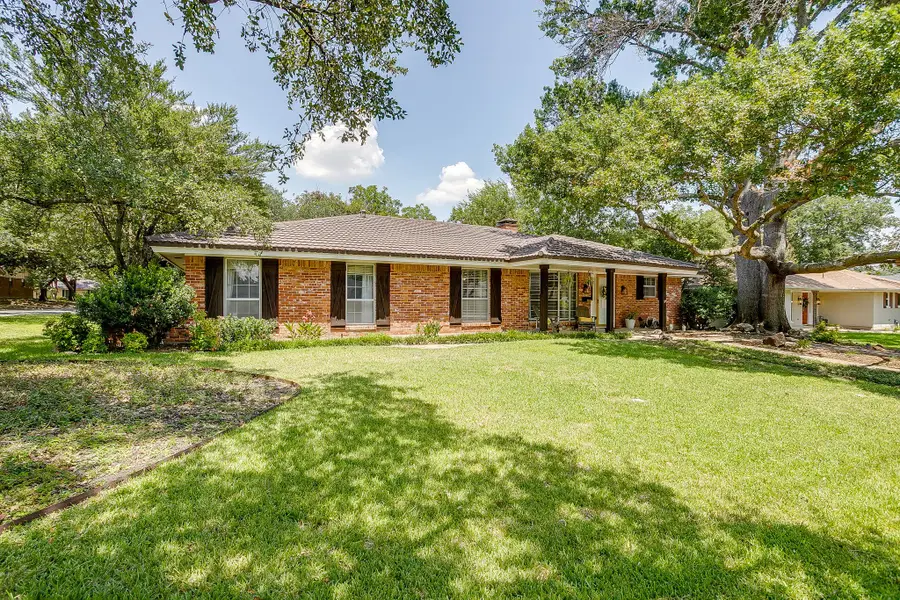
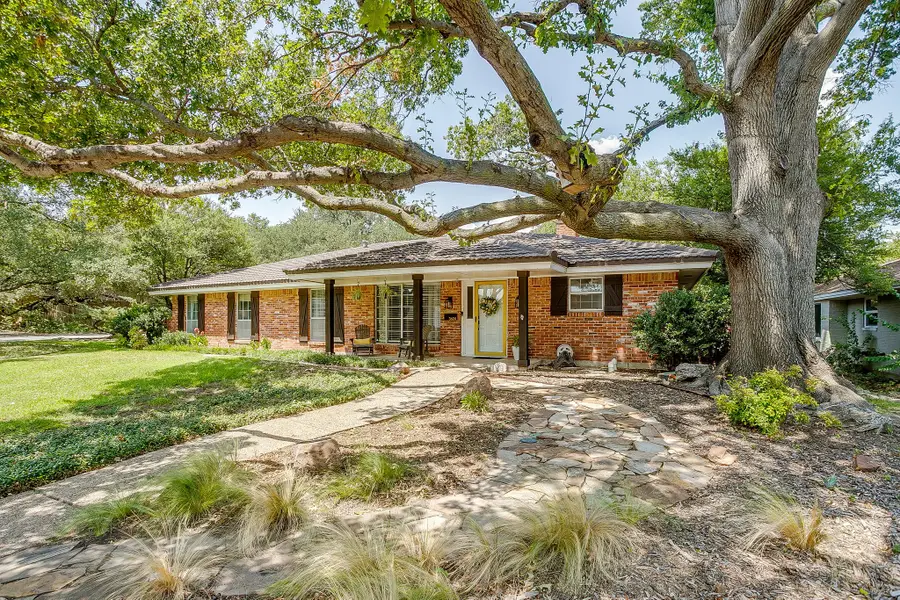
Upcoming open houses
- Sun, Aug 2401:00 pm - 03:00 pm
Listed by:kalyn mckittrick817-523-9113
Office:league real estate
MLS#:21037100
Source:GDAR
Price summary
- Price:$335,000
- Price per sq. ft.:$152.07
About this home
Welcome to 3624 Minot Avenue, in the heart of Wedgewood, a stunning mid-century modern home that perfectly blends timeless design with modern amenities. Step inside to discover a bright, airy interior filled with natural light and clean lines that highlight the open-concept layout. The seamless flow between living, dining, and kitchen spaces makes it ideal for both everyday living and entertaining. Another unique aspect of this home is the spacious, light-filled sunroom leads you out into the pristinely manicured yard and quaint gazebo, mixing both traditional landscape with an aestheticaly pleasing desertscape. Perfectly situated on a large corner lot near I 20 and TCU, this 3 bedroom, 2 bathroom home includes recently updated electrical, plumbing, flooring, primary bathroom renovation, updated gas fireplace, a new steel roof replaced in 2018 and much more.
Contact an agent
Home facts
- Year built:1970
- Listing Id #:21037100
- Added:1 day(s) ago
- Updated:August 21, 2025 at 06:40 PM
Rooms and interior
- Bedrooms:3
- Total bathrooms:2
- Full bathrooms:2
- Living area:2,203 sq. ft.
Heating and cooling
- Cooling:Ceiling Fans, Central Air, Electric
- Heating:Central
Structure and exterior
- Roof:Metal
- Year built:1970
- Building area:2,203 sq. ft.
- Lot area:0.14 Acres
Schools
- High school:Southwest
- Middle school:Wedgwood
- Elementary school:Westcreek
Finances and disclosures
- Price:$335,000
- Price per sq. ft.:$152.07
- Tax amount:$6,618
New listings near 3624 Minot Avenue
- New
 $400,000Active4 beds 3 baths2,790 sq. ft.
$400,000Active4 beds 3 baths2,790 sq. ft.6929 Windwood Trail, Fort Worth, TX 76132
MLS# 21024803Listed by: FORT WORTH PROPERTY GROUP - New
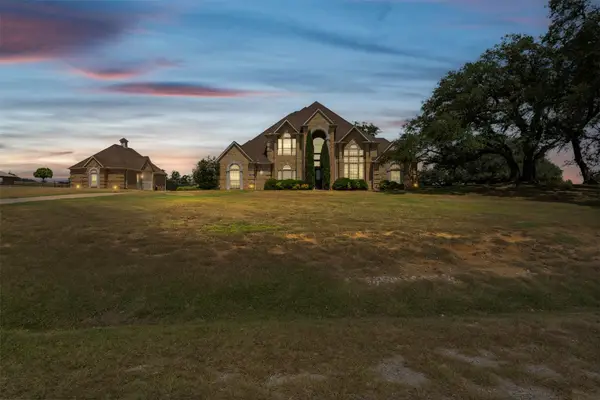 $1,150,000Active5 beds 4 baths4,195 sq. ft.
$1,150,000Active5 beds 4 baths4,195 sq. ft.175 N Boyce Lane, Fort Worth, TX 76108
MLS# 21030793Listed by: WEICHERT REALTORS, TEAM REALTY - New
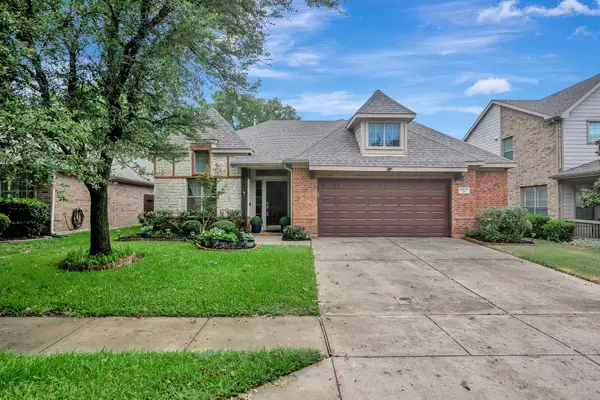 $410,000Active3 beds 3 baths2,320 sq. ft.
$410,000Active3 beds 3 baths2,320 sq. ft.9829 Mcfarring Drive, Fort Worth, TX 76244
MLS# 21031068Listed by: CHANDLER CROUCH, REALTORS - New
 $370,000Active3 beds 2 baths1,676 sq. ft.
$370,000Active3 beds 2 baths1,676 sq. ft.736 Shepperton Way, Fort Worth, TX 76247
MLS# 21037380Listed by: KELLER WILLIAMS REALTY-FM - Open Sun, 2 to 4pmNew
 $3,100,000Active5 beds 5 baths5,211 sq. ft.
$3,100,000Active5 beds 5 baths5,211 sq. ft.6124 Lake Shore Drive, Fort Worth, TX 76179
MLS# 21037825Listed by: KELLER WILLIAMS FORT WORTH - Open Sun, 12 to 2pmNew
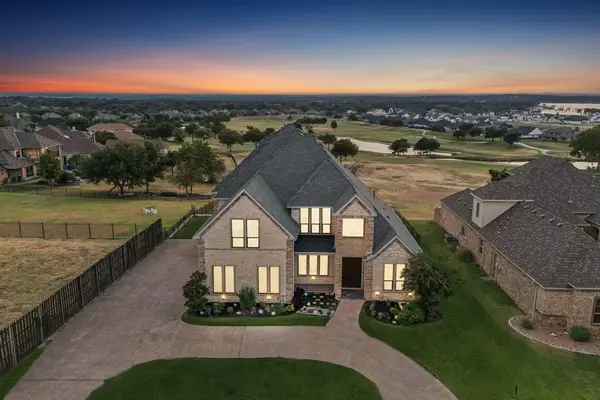 $1,049,000Active4 beds 4 baths4,787 sq. ft.
$1,049,000Active4 beds 4 baths4,787 sq. ft.12509 Avondale Ridge Drive, Fort Worth, TX 76179
MLS# 21037994Listed by: KELLER WILLIAMS FORT WORTH - New
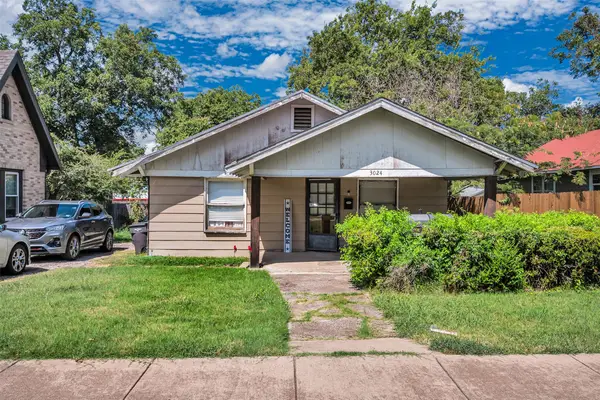 $180,000Active2 beds 1 baths1,062 sq. ft.
$180,000Active2 beds 1 baths1,062 sq. ft.3024 James Avenue, Fort Worth, TX 76110
MLS# 21038959Listed by: SU KAZA REALTY, LLC - New
 $219,500Active2 beds 1 baths1,118 sq. ft.
$219,500Active2 beds 1 baths1,118 sq. ft.1924 N Edgewood Terrace, Fort Worth, TX 76103
MLS# 21035894Listed by: RELO RADAR - New
 $314,900Active3 beds 2 baths2,150 sq. ft.
$314,900Active3 beds 2 baths2,150 sq. ft.8312 Orchard Creek Road, Fort Worth, TX 76123
MLS# 21038868Listed by: READY REAL ESTATE LLC - New
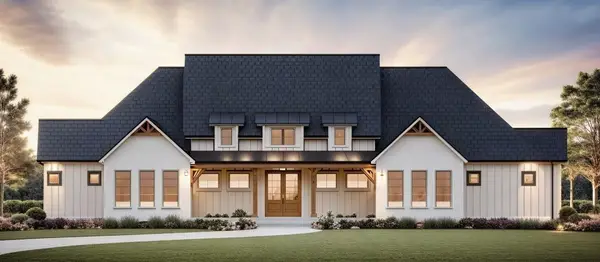 $1,199,000Active4 beds 4 baths3,705 sq. ft.
$1,199,000Active4 beds 4 baths3,705 sq. ft.12453 Bella Dio Drive, Fort Worth, TX 76126
MLS# 21038934Listed by: LISTING RESULTS, LLC
