3657 Blue Spruce Drive, Fort Worth, TX 76040
Local realty services provided by:Better Homes and Gardens Real Estate Senter, REALTORS(R)
Listed by:mark hancock972-382-8882
Office:keller williams prosper celina
MLS#:21059443
Source:GDAR
Price summary
- Price:$400,000
- Price per sq. ft.:$208.22
About this home
This East-facing home has 3 bedrooms, 2 full baths, a dining room, an office, a solar energy system, a Vivint security system and a creek view. Relax in your home by a gentle creek with no HOA. The common areas have ceramic tile or luxury vinyl plank flooring. The interior was freshly painted.
The foyer flows into the office, the dining room and the main hallway. The dine-in kitchen has granite countertops, glass back splashes, black & stainless-steel appliances, a breakfast bar, a spacious pantry and abundant light. The open concept design flows directly into the living room with gas fireplace, a vaulted ceiling and a huge window with a mesmerizing view of the greenbelt, creek and community hike & bike trail. The secluded primary ensuite bedroom features bay windows with a stunning view. The primary bath has a garden tub, separate shower, dual sinks, a huge walk-in closet and a separate water closet. The secondary bedrooms are down their own hallway, along with a full bath, the laundry room and garage entrance.
Contact an agent
Home facts
- Year built:1999
- Listing ID #:21059443
- Added:14 day(s) ago
- Updated:October 03, 2025 at 07:27 AM
Rooms and interior
- Bedrooms:3
- Total bathrooms:2
- Full bathrooms:2
- Living area:1,921 sq. ft.
Heating and cooling
- Cooling:Ceiling Fans, Central Air, Electric
- Heating:Central, Fireplaces, Natural Gas
Structure and exterior
- Roof:Composition
- Year built:1999
- Building area:1,921 sq. ft.
- Lot area:0.13 Acres
Schools
- High school:Trinity
- Elementary school:Oakwoodter
Finances and disclosures
- Price:$400,000
- Price per sq. ft.:$208.22
- Tax amount:$8,404
New listings near 3657 Blue Spruce Drive
- New
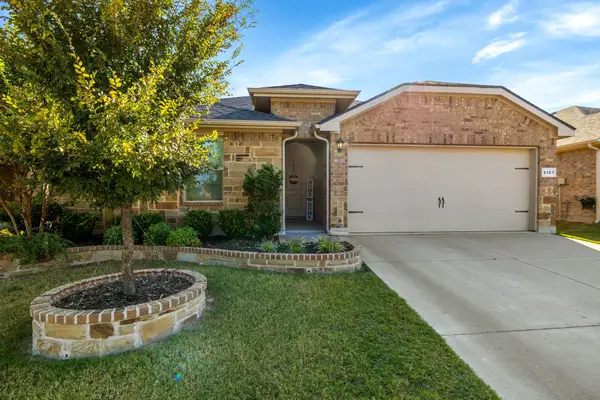 $299,000Active3 beds 2 baths1,466 sq. ft.
$299,000Active3 beds 2 baths1,466 sq. ft.8101 Muddy Creek Drive, Fort Worth, TX 76131
MLS# 21075799Listed by: KELLER WILLIAMS REALTY - Open Sat, 2 to 3pmNew
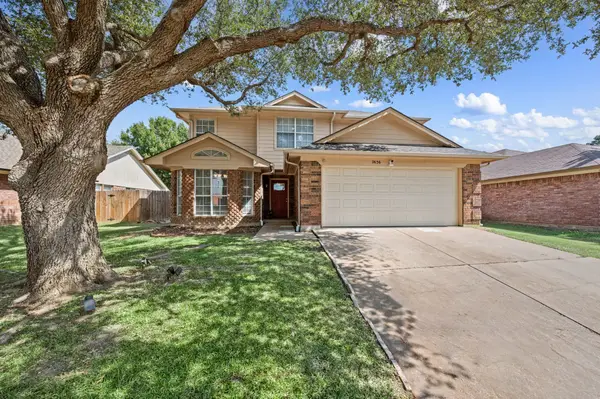 $340,000Active4 beds 3 baths2,264 sq. ft.
$340,000Active4 beds 3 baths2,264 sq. ft.7636 Misty Ridge Drive N, Fort Worth, TX 76137
MLS# 21076611Listed by: BRAY REAL ESTATE-FT WORTH - New
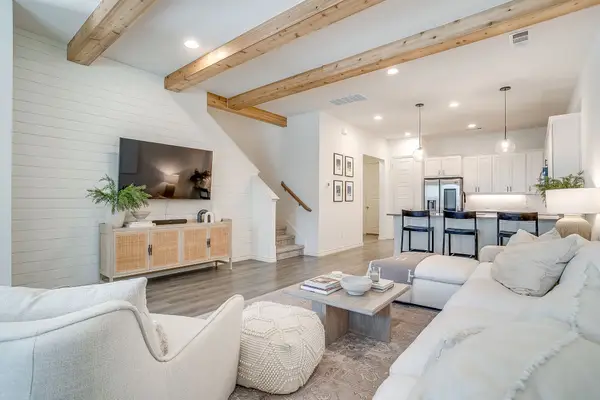 $399,000Active3 beds 3 baths1,848 sq. ft.
$399,000Active3 beds 3 baths1,848 sq. ft.2829 Stanley Avenue, Fort Worth, TX 76110
MLS# 21076995Listed by: REFLECT REAL ESTATE - New
 $254,900Active3 beds 2 baths1,936 sq. ft.
$254,900Active3 beds 2 baths1,936 sq. ft.1617 Meadowlane Terrace, Fort Worth, TX 76112
MLS# 21074426Listed by: SIGNATURE REAL ESTATE GROUP - New
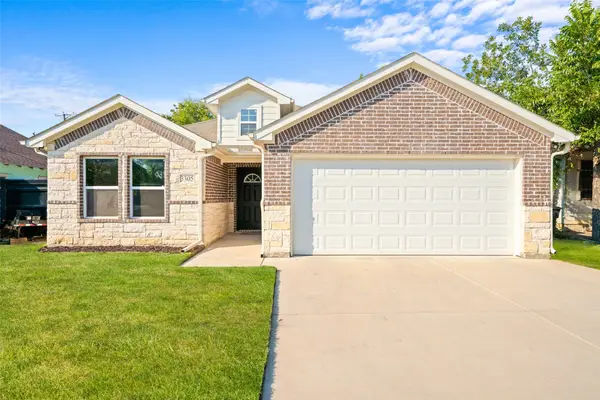 $325,000Active3 beds 2 baths1,616 sq. ft.
$325,000Active3 beds 2 baths1,616 sq. ft.3305 Avenue J, Fort Worth, TX 76105
MLS# 21076931Listed by: JPAR - CENTRAL METRO - Open Sat, 12 to 2pmNew
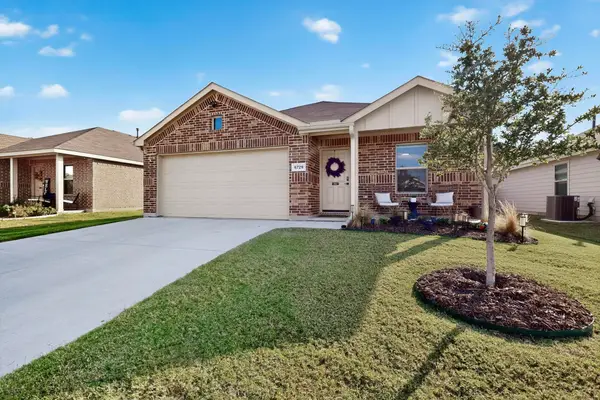 $292,000Active3 beds 2 baths1,515 sq. ft.
$292,000Active3 beds 2 baths1,515 sq. ft.6729 Dove Chase Lane, Fort Worth, TX 76123
MLS# 21072907Listed by: LOCAL REALTY AGENCY - New
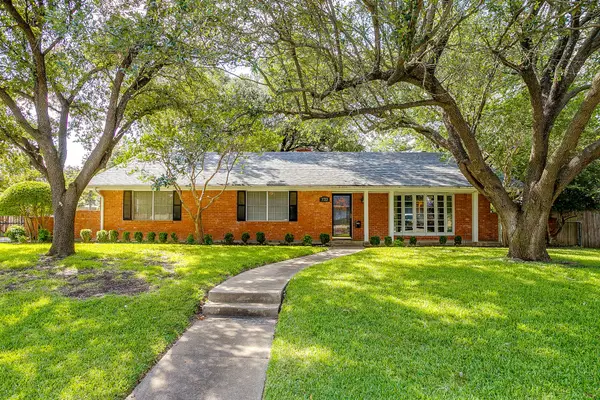 $339,900Active3 beds 2 baths2,172 sq. ft.
$339,900Active3 beds 2 baths2,172 sq. ft.3713 Wosley Drive, Fort Worth, TX 76133
MLS# 21074417Listed by: LPT REALTY, LLC - New
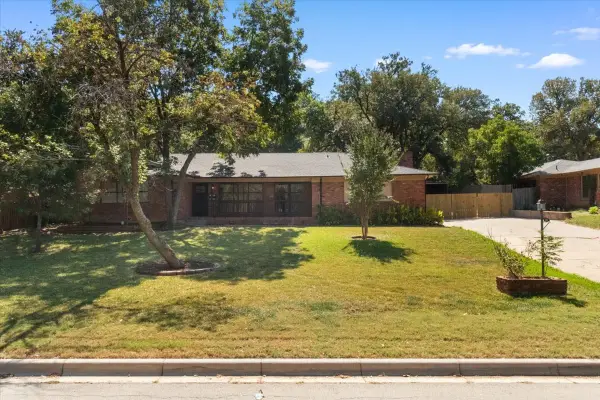 $369,000Active4 beds 3 baths2,189 sq. ft.
$369,000Active4 beds 3 baths2,189 sq. ft.6000 Monterrey Drive, Fort Worth, TX 76112
MLS# 21075769Listed by: ARC REALTY DFW - New
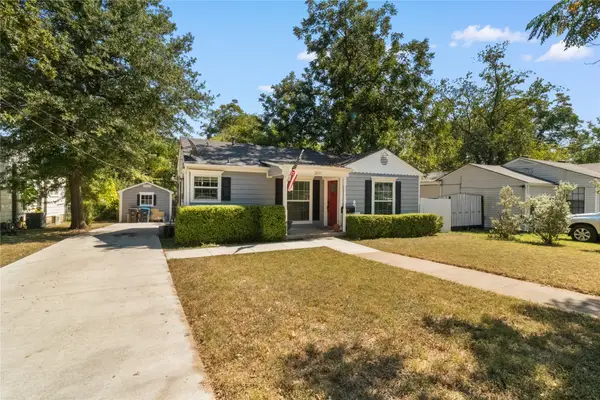 $225,000Active2 beds 1 baths876 sq. ft.
$225,000Active2 beds 1 baths876 sq. ft.2837 Hunter Street, Fort Worth, TX 76112
MLS# 21075828Listed by: ARC REALTY DFW - New
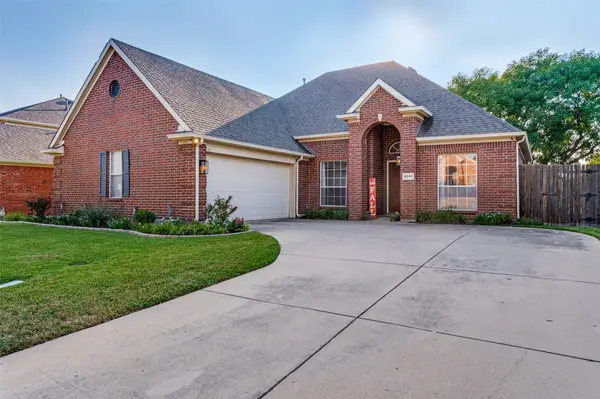 $345,000Active3 beds 2 baths1,919 sq. ft.
$345,000Active3 beds 2 baths1,919 sq. ft.8205 Mt Mckinley Road, Fort Worth, TX 76137
MLS# 21076737Listed by: COMPETITIVE EDGE REALTY LLC
