3908 Cedar Falls Drive, Fort Worth, TX 76244
Local realty services provided by:Better Homes and Gardens Real Estate The Bell Group
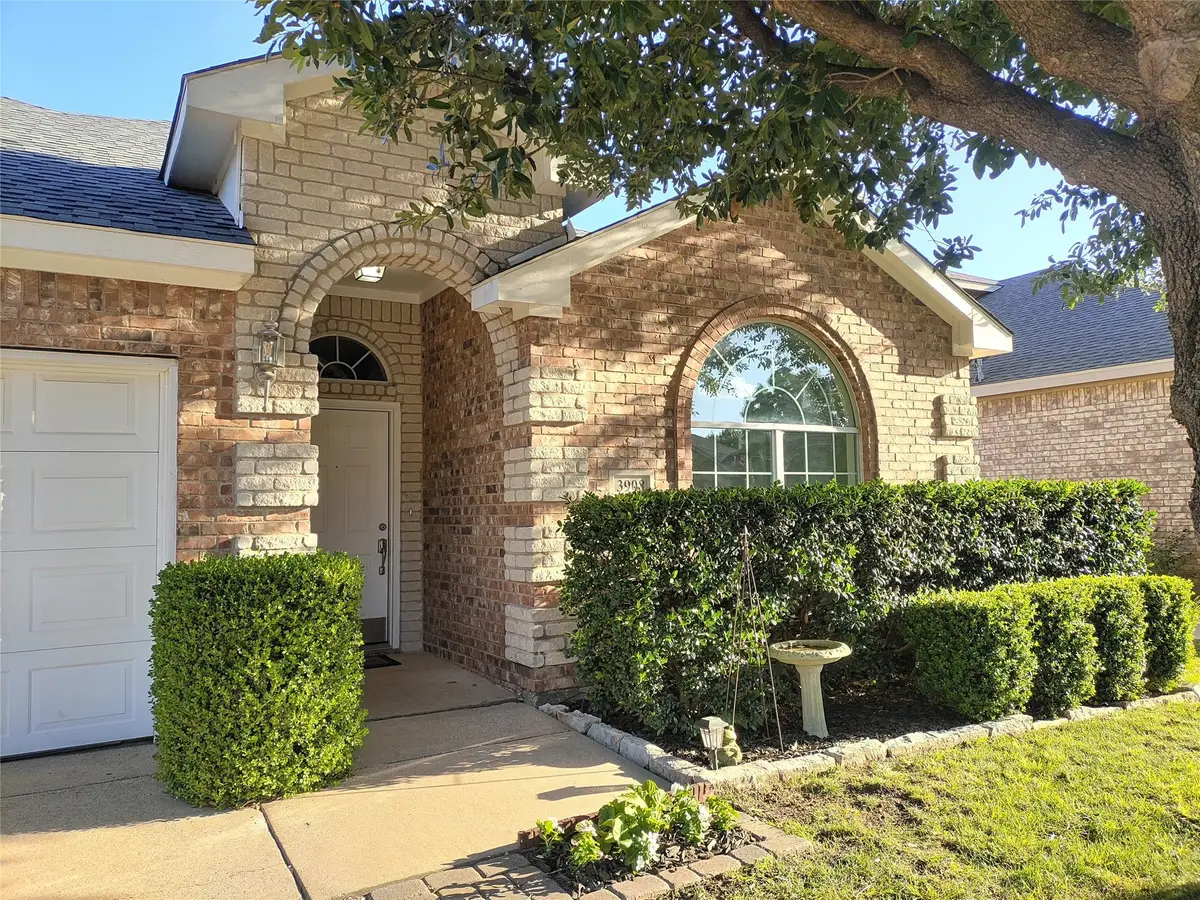


Listed by:heidi marks800-383-4533
Office:dm global realty
MLS#:20985600
Source:GDAR
Price summary
- Price:$365,000
- Price per sq. ft.:$161.08
- Monthly HOA dues:$80
About this home
Welcome to this beautifully maintained 4-bedroom, 3-bathroom home that perfectly combines comfort, style, and functionality. Featuring an upgraded exterior, open-concept layout and thoughtful updates throughout, this home offers the ideal space for both family living and entertaining.
Upstairs, enjoy a spacious, private game room complete with a full bathroom—perfect for movie nights, hobbies, hosting guests, or even a home office.
Downstairs, you'll find four bedrooms and two full bathrooms, plus the living area (with fireplace) that seamlessly flows into the kitchen. The kitchen is a true standout with abundant cabinetry, ample counter space, and a layout perfect for chefs and entertainers alike.
Step outside to the covered 10x23 patio, which includes a gas grill hookup. The lawn is easy to maintain, thanks to a full sprinkler system.
Additional Features:
Extra-large utility room
Two-car garage with 1 remote
Dual-zone HVAC system for enhanced energy efficiency
Fresh interior paint, new flooring, and beautifully refreshed countertops throughout
Roof replaced approximately 4 years ago
This move-in-ready home offers everything you’ve been looking for in a highly desirable neighborhood, near an elementary school—don’t miss your chance to make it yours!
Appliances already in the home, stay.
All information is believed to be accurate, but not guaranteed.
Seller is currently obtaining the existing survey and will update documents once available.
Submit all offers with the buyer-signed Seller’s Disclosure, Survey, and T47.1.
Contact an agent
Home facts
- Year built:2005
- Listing Id #:20985600
- Added:44 day(s) ago
- Updated:August 09, 2025 at 07:12 AM
Rooms and interior
- Bedrooms:4
- Total bathrooms:3
- Full bathrooms:3
- Living area:2,266 sq. ft.
Heating and cooling
- Cooling:Ceiling Fans, Central Air
- Heating:Central
Structure and exterior
- Year built:2005
- Building area:2,266 sq. ft.
- Lot area:0.14 Acres
Schools
- High school:Timber Creek
- Middle school:Trinity Springs
- Elementary school:Woodlandsp
Finances and disclosures
- Price:$365,000
- Price per sq. ft.:$161.08
- Tax amount:$8,445
New listings near 3908 Cedar Falls Drive
- New
 $294,500Active3 beds 2 baths1,634 sq. ft.
$294,500Active3 beds 2 baths1,634 sq. ft.3700 Tulip Tree Drive, Fort Worth, TX 76137
MLS# 21025107Listed by: EXP REALTY LLC - Open Sat, 1 to 3pmNew
 $289,900Active3 beds 2 baths1,500 sq. ft.
$289,900Active3 beds 2 baths1,500 sq. ft.209 Wishbone Lane, Fort Worth, TX 76052
MLS# 21030469Listed by: KELLER WILLIAMS REALTY - New
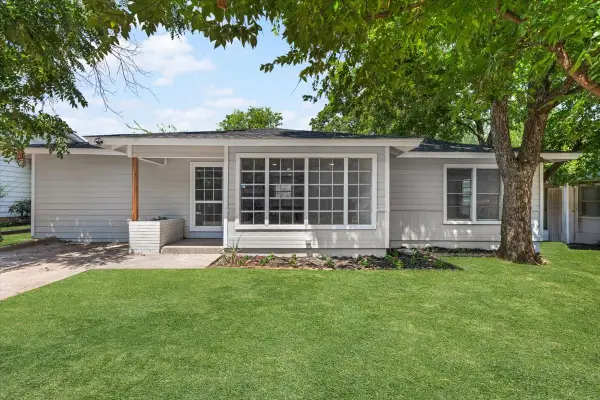 $225,000Active4 beds 2 baths1,068 sq. ft.
$225,000Active4 beds 2 baths1,068 sq. ft.5609 Wainwright Drive, Fort Worth, TX 76112
MLS# 21032199Listed by: SU KAZA REALTY, LLC - New
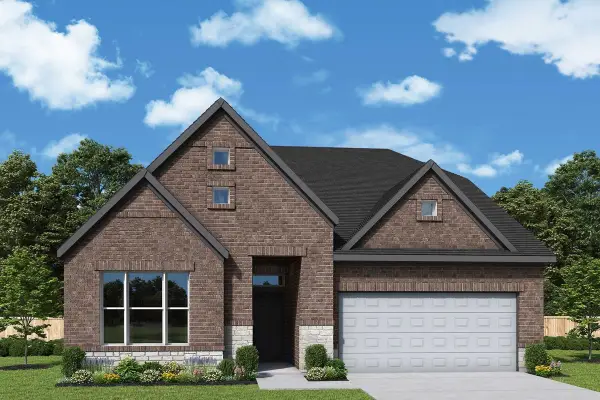 $638,227Active4 beds 4 baths2,808 sq. ft.
$638,227Active4 beds 4 baths2,808 sq. ft.7861 Winterbloom Way, Fort Worth, TX 76123
MLS# 21032428Listed by: DAVID M. WEEKLEY - New
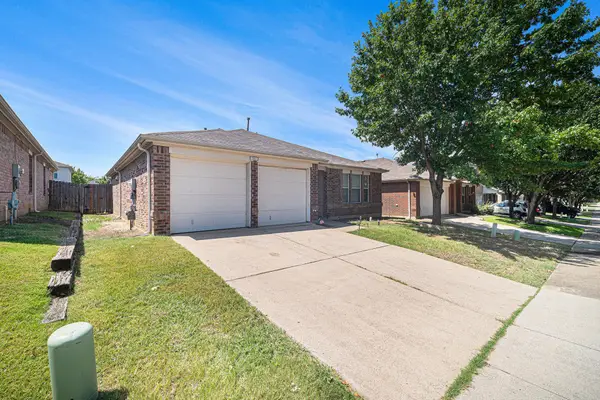 $282,000Active3 beds 2 baths1,380 sq. ft.
$282,000Active3 beds 2 baths1,380 sq. ft.1812 Wind Dancer Trail, Fort Worth, TX 76131
MLS# 21024814Listed by: MARK SPAIN REAL ESTATE - New
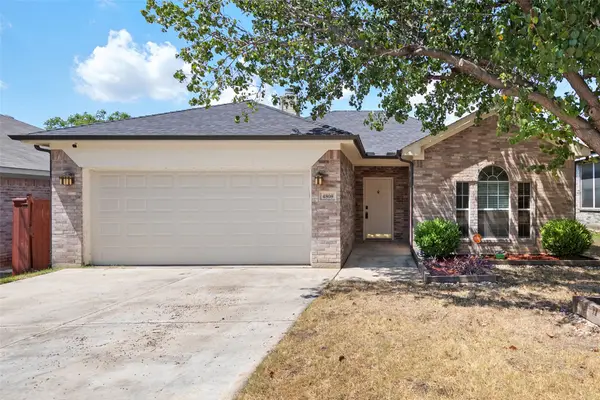 $250,000Active3 beds 2 baths1,255 sq. ft.
$250,000Active3 beds 2 baths1,255 sq. ft.4808 Boothbay Way, Fort Worth, TX 76179
MLS# 21029303Listed by: KELLER WILLIAMS REALTY - New
 $314,999Active4 beds 4 baths2,672 sq. ft.
$314,999Active4 beds 4 baths2,672 sq. ft.1241 Kielder Circle, Fort Worth, TX 76134
MLS# 21030435Listed by: ALNA REALTY - New
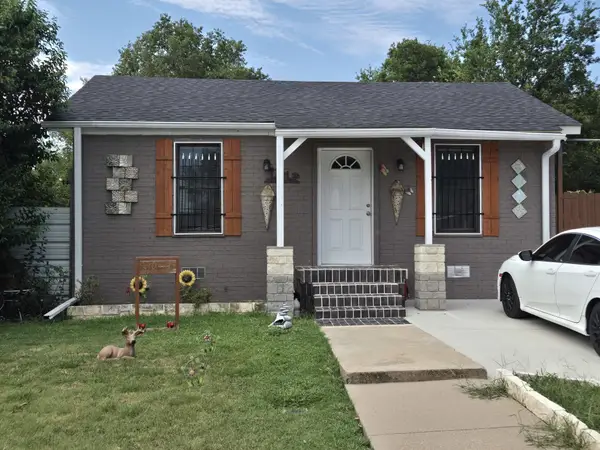 $300,000Active3 beds 2 baths1,700 sq. ft.
$300,000Active3 beds 2 baths1,700 sq. ft.722 Atlanta Street, Fort Worth, TX 76104
MLS# 21032290Listed by: BLUEMARK, LLC - New
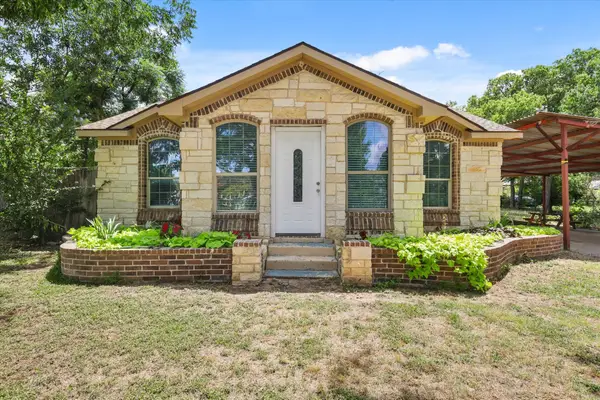 $329,000Active3 beds 2 baths1,720 sq. ft.
$329,000Active3 beds 2 baths1,720 sq. ft.3401 28th Street, Fort Worth, TX 76106
MLS# 21032343Listed by: OC TX REALTY, LLC - New
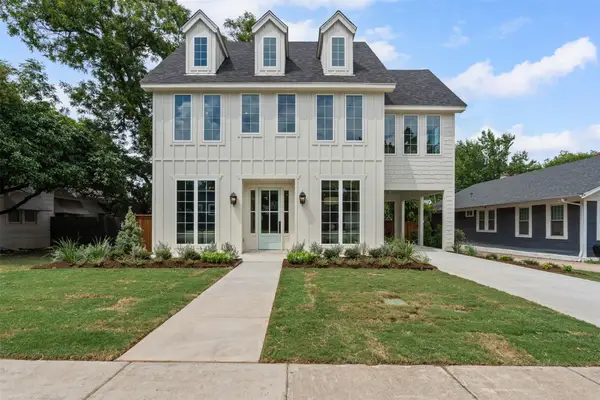 $1,749,000Active5 beds 4 baths3,793 sq. ft.
$1,749,000Active5 beds 4 baths3,793 sq. ft.3928 Clarke Avenue, Fort Worth, TX 76107
MLS# 21014898Listed by: MOTIVE REAL ESTATE GROUP
