3909 Trail Lake Drive, Fort Worth, TX 76109
Local realty services provided by:Better Homes and Gardens Real Estate Lindsey Realty
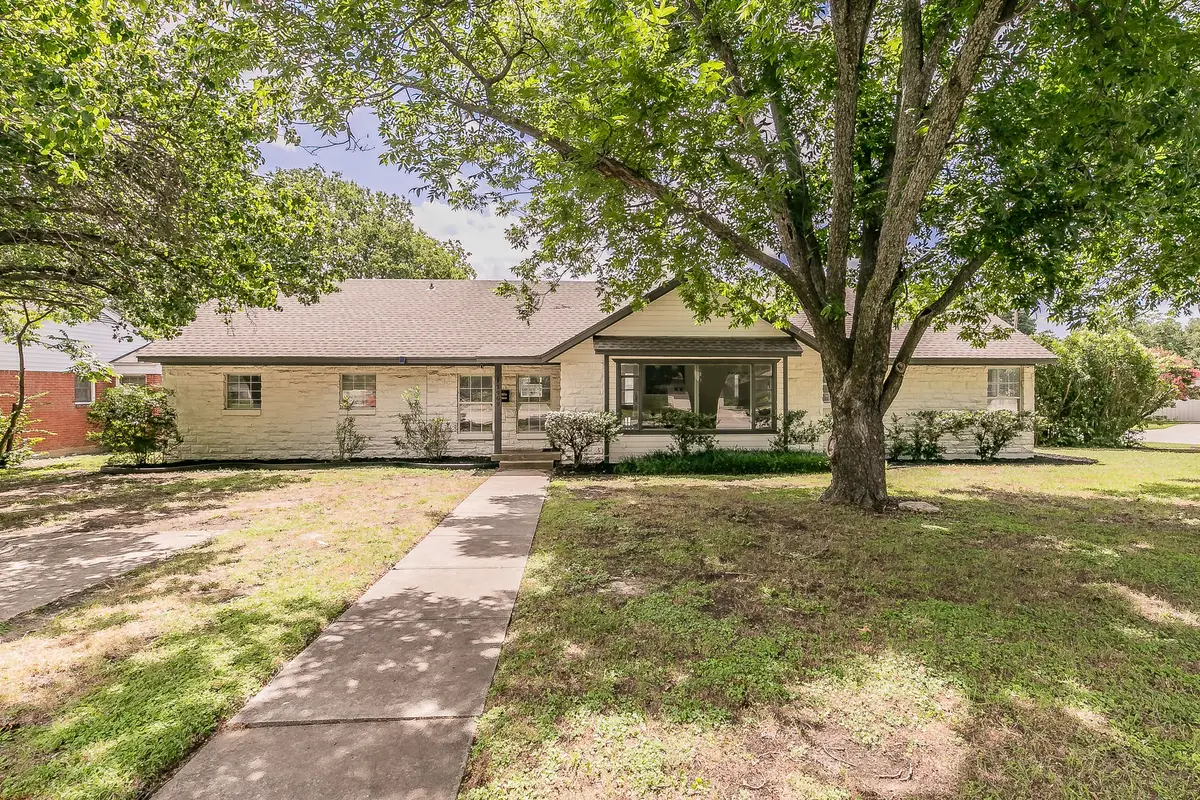
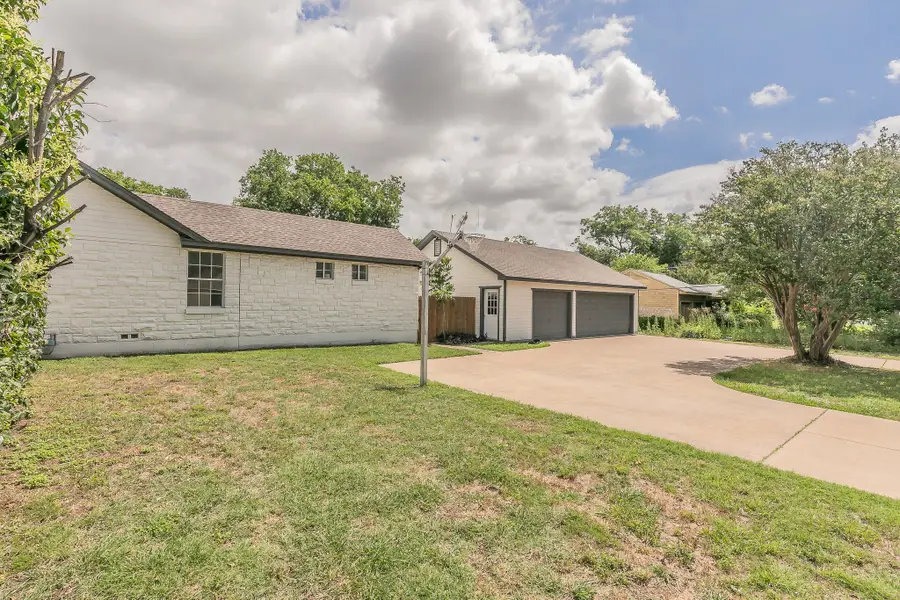
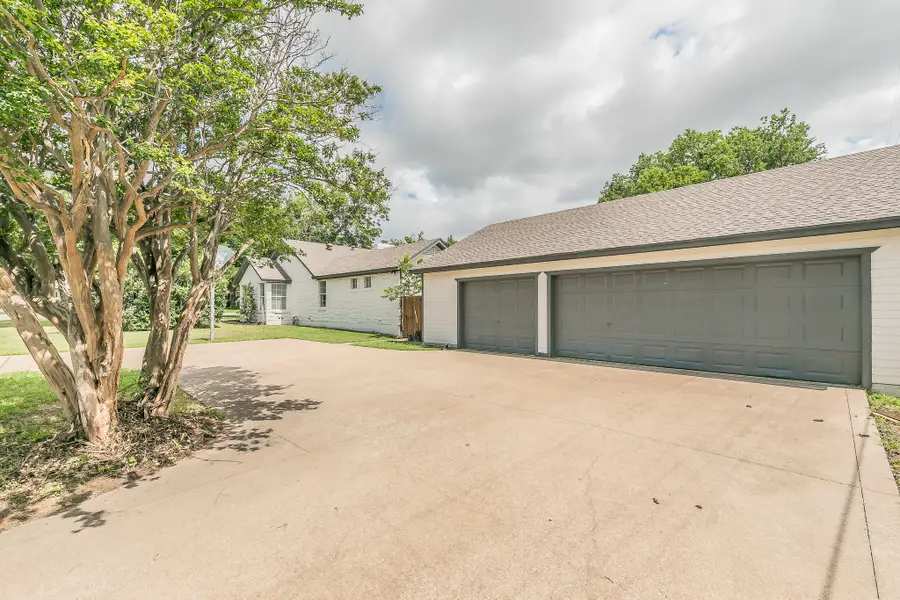
Listed by:denise johnson817-601-0865
Office:compass re texas, llc.
MLS#:20960724
Source:GDAR
Price summary
- Price:$799,995
- Price per sq. ft.:$262.98
About this home
Welcome to this stunning, fully updated retreat in the heart of Fort Worth, just minutes from TCU, shops, and numerous restaurants. Situated on a desirable corner lot, this spacious 5-bedroom, 4-bathroom residence offers over 3,000 square feet of elegant living space, thoughtfully designed for modern comfort and effortless entertaining. Fresh interior and exterior paint, along with lush landscaping and mature trees, create exceptional curb appeal. Step inside to an open floor plan filled with natural light and warm, inviting finishes. At the heart of the home is a true chef’s kitchen, featuring a professional-grade gas range, granite countertops, custom cabinetry, a wine fridge, and a large center island that seamlessly connects to the living and dining areas—ideal for entertaining and everyday life. The home’s unique layout wraps around a spacious central courtyard, offering a peaceful oasis perfect for al fresco dining or evening gatherings. A well-designed split floor plan provides optimal privacy, with two guest suites featuring ensuite bathrooms, making it perfect for multi-generational living or hosting in style. The owner’s retreat is an oversized sanctuary overlooking the backyard, offering peace and privacy. It boasts a large walk-in closet and a dream bathroom complete with dual vanities, a luxurious soaking tub, a walk-in shower, and high-end finishes—truly a spa-like experience at home. Additional highlights include a 3-car garage, ample off-street parking, multiple flexible living and dining spaces, and abundant storage throughout. This beautifully renovated home on a corner lot blends charm, functionality, and luxury in one of Fort Worth’s most sought-after neighborhoods—don’t miss your chance to make it yours
Contact an agent
Home facts
- Year built:1949
- Listing Id #:20960724
- Added:67 day(s) ago
- Updated:August 09, 2025 at 11:40 AM
Rooms and interior
- Bedrooms:5
- Total bathrooms:4
- Full bathrooms:4
- Living area:3,042 sq. ft.
Heating and cooling
- Cooling:Central Air, Electric
- Heating:Central, Natural Gas
Structure and exterior
- Roof:Composition
- Year built:1949
- Building area:3,042 sq. ft.
- Lot area:0.35 Acres
Schools
- High school:Paschal
- Middle school:Mclean
- Elementary school:Westcliff
Finances and disclosures
- Price:$799,995
- Price per sq. ft.:$262.98
- Tax amount:$10,995
New listings near 3909 Trail Lake Drive
- New
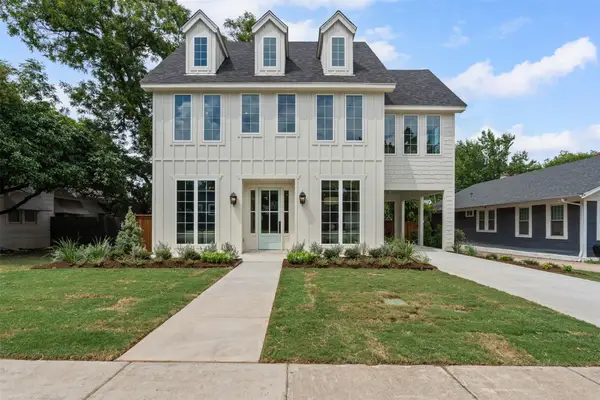 $1,749,000Active5 beds 4 baths3,793 sq. ft.
$1,749,000Active5 beds 4 baths3,793 sq. ft.3928 Clarke Avenue, Fort Worth, TX 76107
MLS# 21014898Listed by: MOTIVE REAL ESTATE GROUP - New
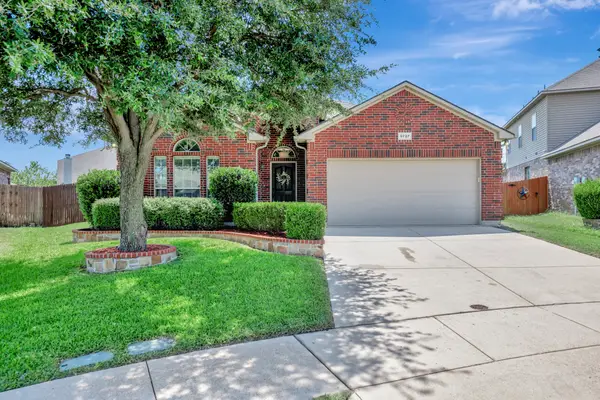 $375,000Active3 beds 2 baths1,898 sq. ft.
$375,000Active3 beds 2 baths1,898 sq. ft.5737 Paluxy Sands Trail, Fort Worth, TX 76179
MLS# 21024523Listed by: CHANDLER CROUCH, REALTORS - New
 $496,900Active4 beds 3 baths2,623 sq. ft.
$496,900Active4 beds 3 baths2,623 sq. ft.12812 Royal Ascot Drive, Fort Worth, TX 76244
MLS# 21026174Listed by: REALTY EXECUTIVES DFW EAGLE MT - New
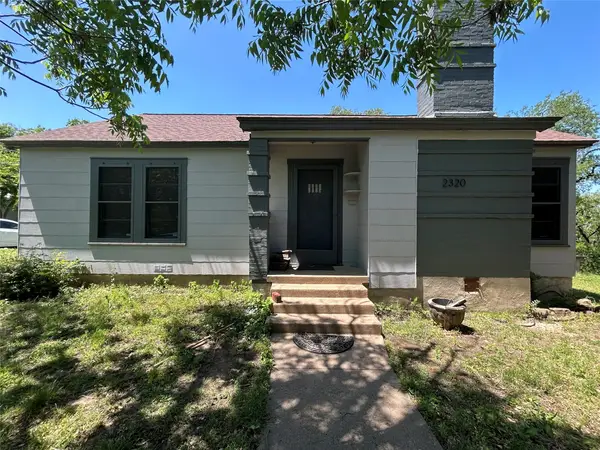 $259,000Active2 beds 1 baths1,110 sq. ft.
$259,000Active2 beds 1 baths1,110 sq. ft.2320 Arrowhead Court, Fort Worth, TX 76103
MLS# 21031715Listed by: 1ST CHOICE REAL ESTATE - New
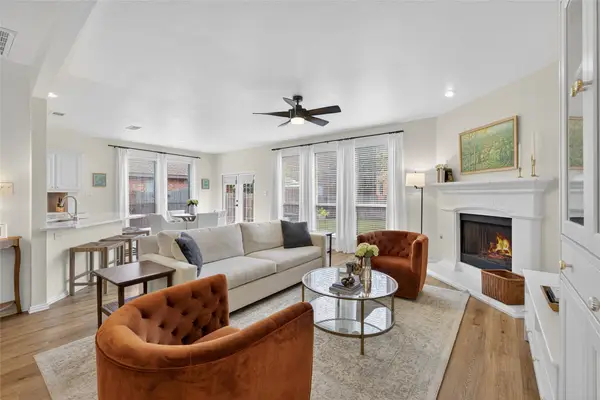 $434,000Active4 beds 3 baths2,356 sq. ft.
$434,000Active4 beds 3 baths2,356 sq. ft.12116 Walden Wood Drive, Fort Worth, TX 76244
MLS# 21032118Listed by: BERKSHIRE HATHAWAYHS PENFED TX - New
 $425,000Active3 beds 2 baths1,824 sq. ft.
$425,000Active3 beds 2 baths1,824 sq. ft.6225 N Hill Lane, Fort Worth, TX 76135
MLS# 21032151Listed by: RE/MAX TRINITY - New
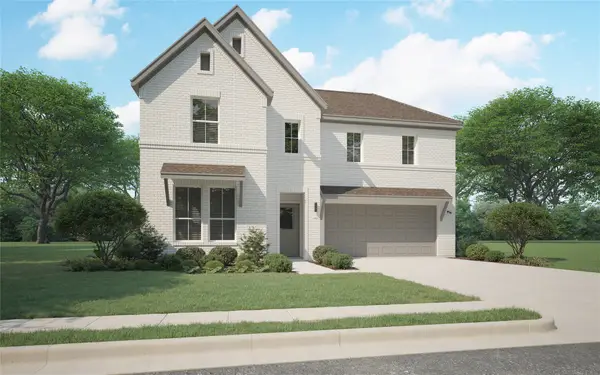 $489,900Active4 beds 3 baths2,728 sq. ft.
$489,900Active4 beds 3 baths2,728 sq. ft.10500 Starpoint Road, Fort Worth, TX 76126
MLS# 21032168Listed by: HOMESUSA.COM - New
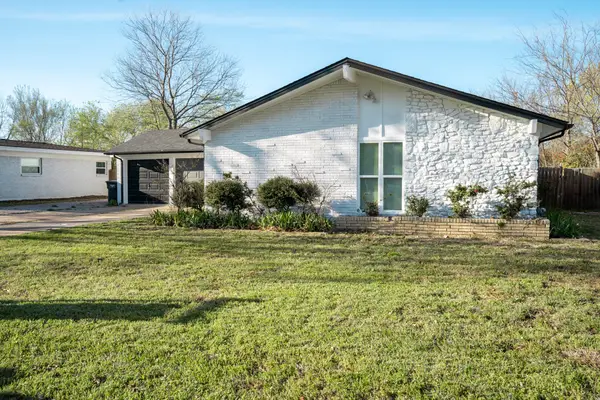 $299,900Active4 beds 3 baths1,790 sq. ft.
$299,900Active4 beds 3 baths1,790 sq. ft.4632 Fawn Drive, Fort Worth, TX 76132
MLS# 21032256Listed by: TRUE ONE REALTY, LLC - New
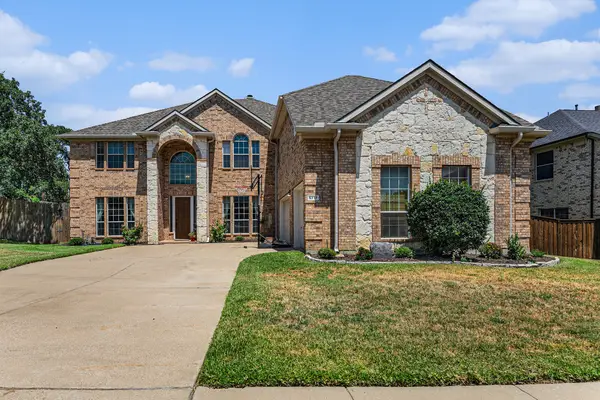 $684,900Active5 beds 4 baths4,451 sq. ft.
$684,900Active5 beds 4 baths4,451 sq. ft.5717 Almond Lane, Fort Worth, TX 76244
MLS# 21021641Listed by: MARK SPAIN REAL ESTATE - Open Sat, 12 to 4pmNew
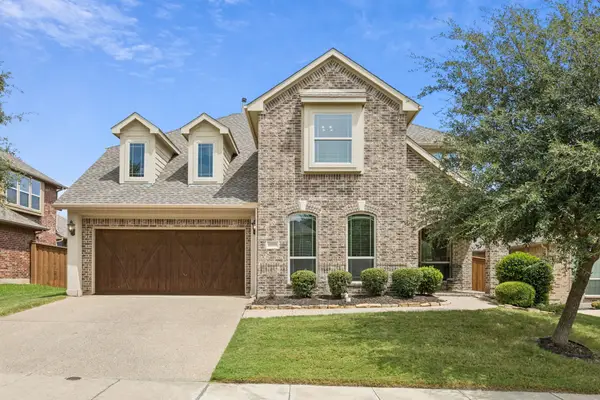 $575,000Active5 beds 4 baths3,431 sq. ft.
$575,000Active5 beds 4 baths3,431 sq. ft.12752 Forest Glen Lane, Fort Worth, TX 76244
MLS# 21023204Listed by: KELLER WILLIAMS REALTY

