3941 Devonaire Drive, Fort Worth, TX 76008
Local realty services provided by:Better Homes and Gardens Real Estate The Bell Group
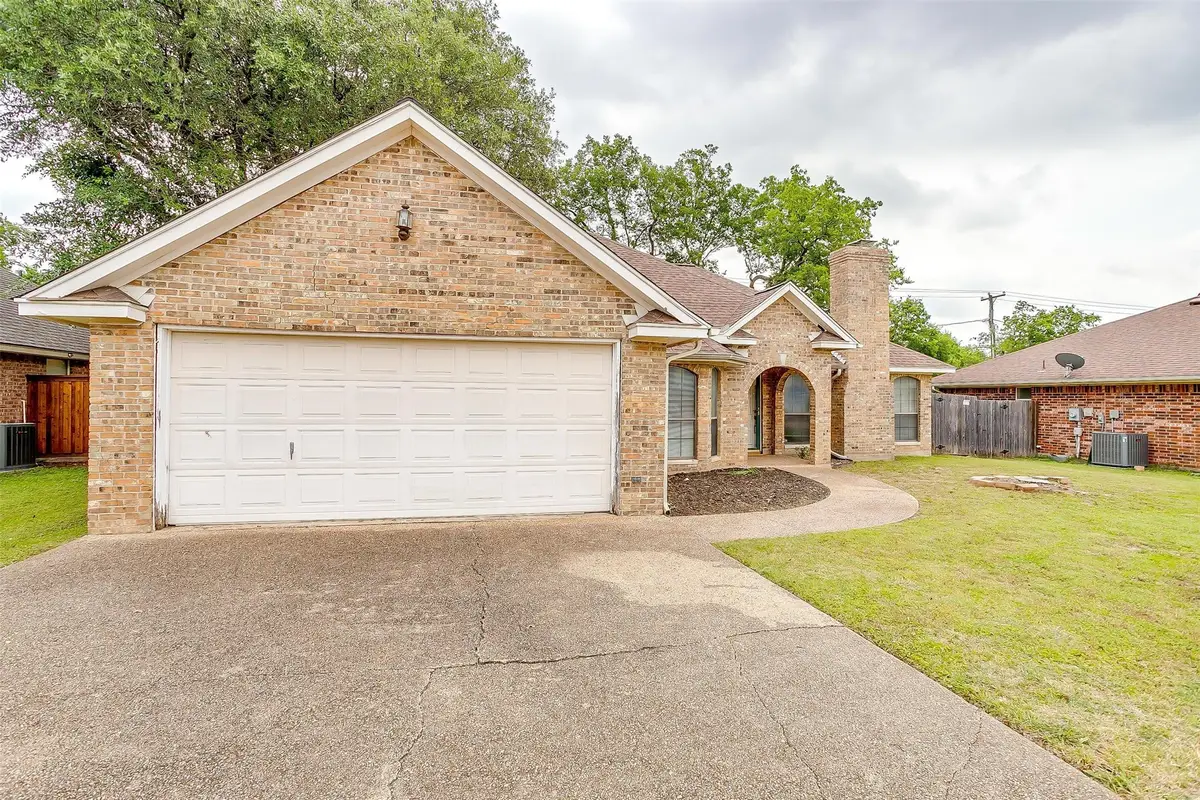
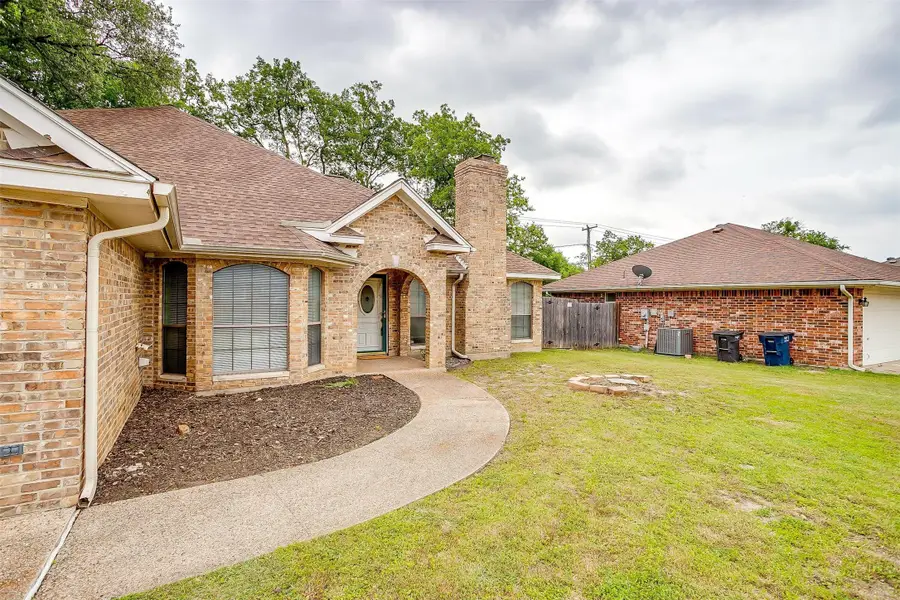
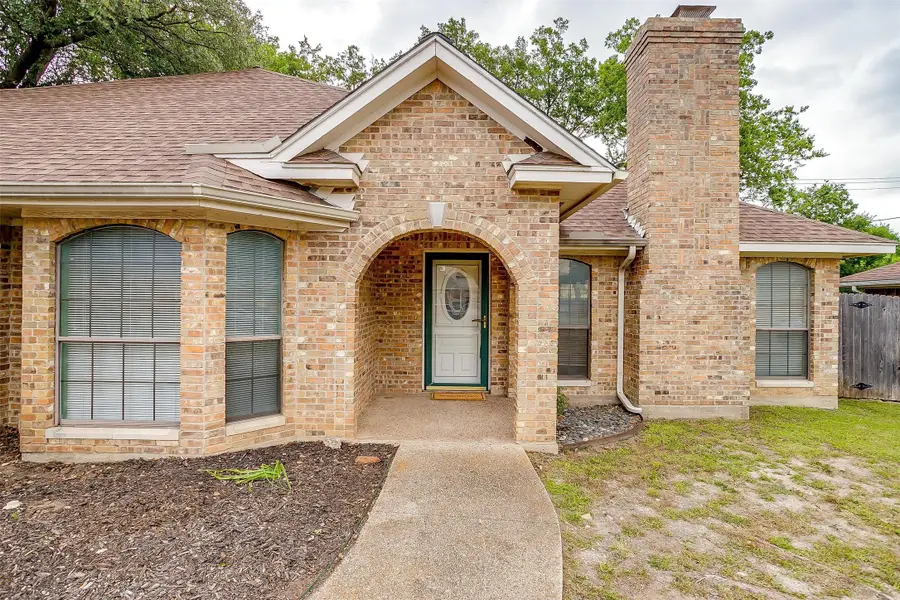
Listed by:robert lambert817-523-9113
Office:league real estate
MLS#:20936958
Source:GDAR
Price summary
- Price:$259,000
- Price per sq. ft.:$147.33
About this home
Charming Fixer-Upper located in Mary’s Creek Subdivision! Discover the potential of this 1,758 sq ft home nestled in the quiet and established Mary’s Creek subdivision in Aledo, TX. Featuring 3 spacious bedrooms, 2 full bathrooms, and a 2-car garage, this property offers a traditional footprint with opporutnity to customize. A second dining room make for a versatile flex room that would provide the perfect space for working from home, a playroom, craft area or a second living area. The primary bedroom includes an en-suite bathroom featuring double sinks, a garden tub, dual closets, and a separate walk-in shower. Addition features include an eat-in kitchen, wood burning fireplace, covered back porch, fully fenced backyard, automatic sprinkler system and new PEX water lines installed in 2023. The gun safe in the hall closet, refrigerator, washer, dryer, and any minerals owned by the seller will convey with the property. This home is ideal for those looking to add their vision and creativity to their next home or those looking to add a property to their investment portfolio. Enjoy peaceful suburban living while being just minutes away from I-30 and Downtown Fort Worth. Home to be sold as-is. Schedule your private tour today!
Contact an agent
Home facts
- Year built:1987
- Listing Id #:20936958
- Added:88 day(s) ago
- Updated:August 09, 2025 at 11:40 AM
Rooms and interior
- Bedrooms:3
- Total bathrooms:2
- Full bathrooms:2
- Living area:1,758 sq. ft.
Heating and cooling
- Cooling:Ceiling Fans, Central Air, Electric
- Heating:Central, Electric, Fireplaces
Structure and exterior
- Year built:1987
- Building area:1,758 sq. ft.
- Lot area:0.16 Acres
Schools
- High school:Westn Hill
- Middle school:Leonard
- Elementary school:Waverlypar
Finances and disclosures
- Price:$259,000
- Price per sq. ft.:$147.33
- Tax amount:$6,089
New listings near 3941 Devonaire Drive
- New
 $294,500Active3 beds 2 baths1,634 sq. ft.
$294,500Active3 beds 2 baths1,634 sq. ft.3700 Tulip Tree Drive, Fort Worth, TX 76137
MLS# 21025107Listed by: EXP REALTY LLC - New
 $289,900Active3 beds 2 baths1,500 sq. ft.
$289,900Active3 beds 2 baths1,500 sq. ft.209 Wishbone Lane, Fort Worth, TX 76052
MLS# 21030469Listed by: KELLER WILLIAMS REALTY - New
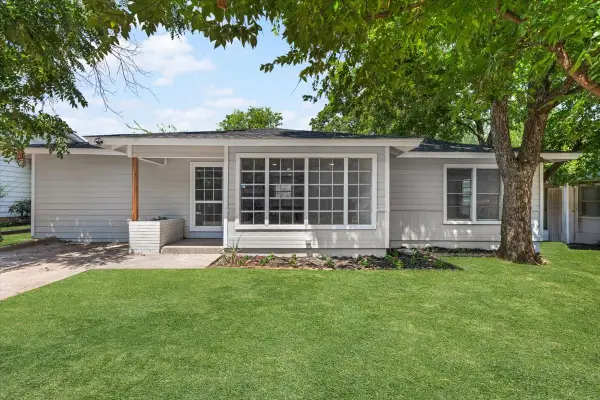 $225,000Active4 beds 2 baths1,068 sq. ft.
$225,000Active4 beds 2 baths1,068 sq. ft.5609 Wainwright Drive, Fort Worth, TX 76112
MLS# 21032199Listed by: SU KAZA REALTY, LLC - New
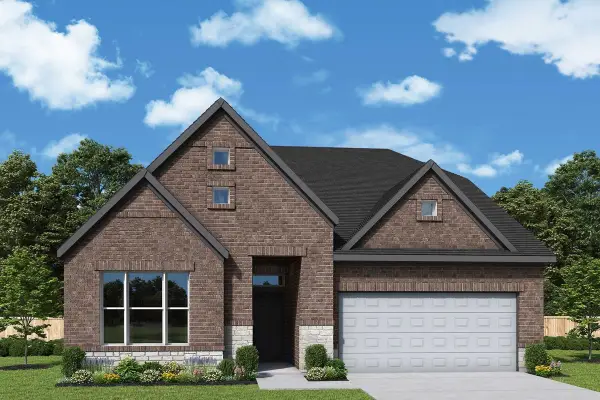 $638,227Active4 beds 4 baths2,808 sq. ft.
$638,227Active4 beds 4 baths2,808 sq. ft.7861 Winterbloom Way, Fort Worth, TX 76123
MLS# 21032428Listed by: DAVID M. WEEKLEY - New
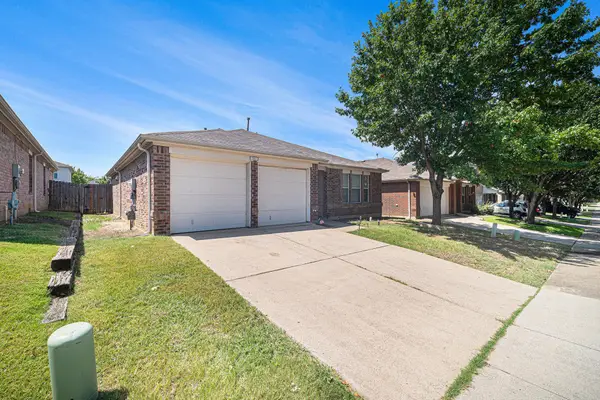 $282,000Active3 beds 2 baths1,380 sq. ft.
$282,000Active3 beds 2 baths1,380 sq. ft.1812 Wind Dancer Trail, Fort Worth, TX 76131
MLS# 21024814Listed by: MARK SPAIN REAL ESTATE - New
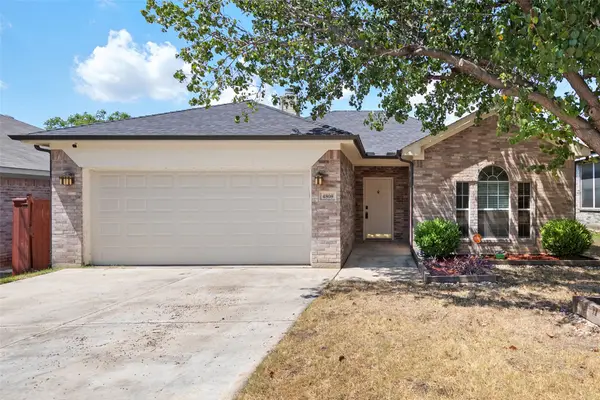 $250,000Active3 beds 2 baths1,255 sq. ft.
$250,000Active3 beds 2 baths1,255 sq. ft.4808 Boothbay Way, Fort Worth, TX 76179
MLS# 21029303Listed by: KELLER WILLIAMS REALTY - New
 $314,999Active4 beds 4 baths2,672 sq. ft.
$314,999Active4 beds 4 baths2,672 sq. ft.1241 Kielder Circle, Fort Worth, TX 76134
MLS# 21030435Listed by: ALNA REALTY - New
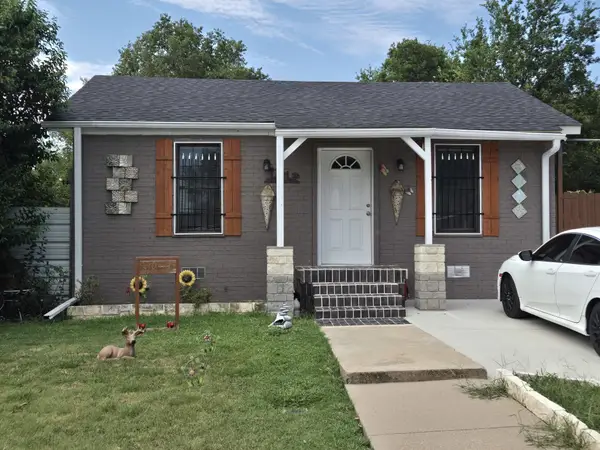 $300,000Active3 beds 2 baths1,700 sq. ft.
$300,000Active3 beds 2 baths1,700 sq. ft.722 Atlanta Street, Fort Worth, TX 76104
MLS# 21032290Listed by: BLUEMARK, LLC - New
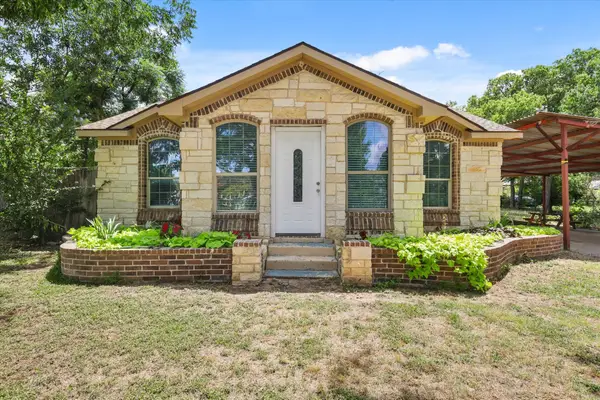 $329,000Active3 beds 2 baths1,720 sq. ft.
$329,000Active3 beds 2 baths1,720 sq. ft.3401 28th Street, Fort Worth, TX 76106
MLS# 21032343Listed by: OC TX REALTY, LLC - New
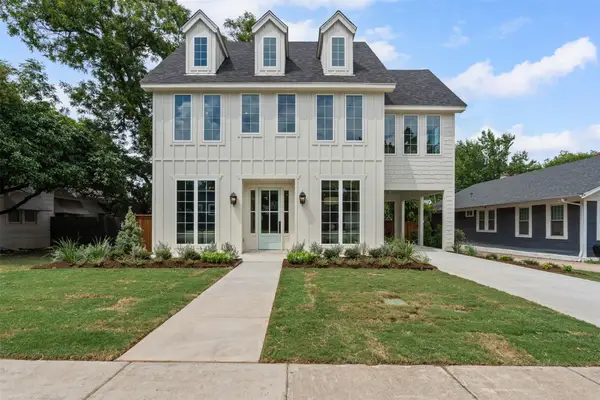 $1,749,000Active5 beds 4 baths3,793 sq. ft.
$1,749,000Active5 beds 4 baths3,793 sq. ft.3928 Clarke Avenue, Fort Worth, TX 76107
MLS# 21014898Listed by: MOTIVE REAL ESTATE GROUP
