4017 Piedmont Road, Fort Worth, TX 76116
Local realty services provided by:Better Homes and Gardens Real Estate The Bell Group
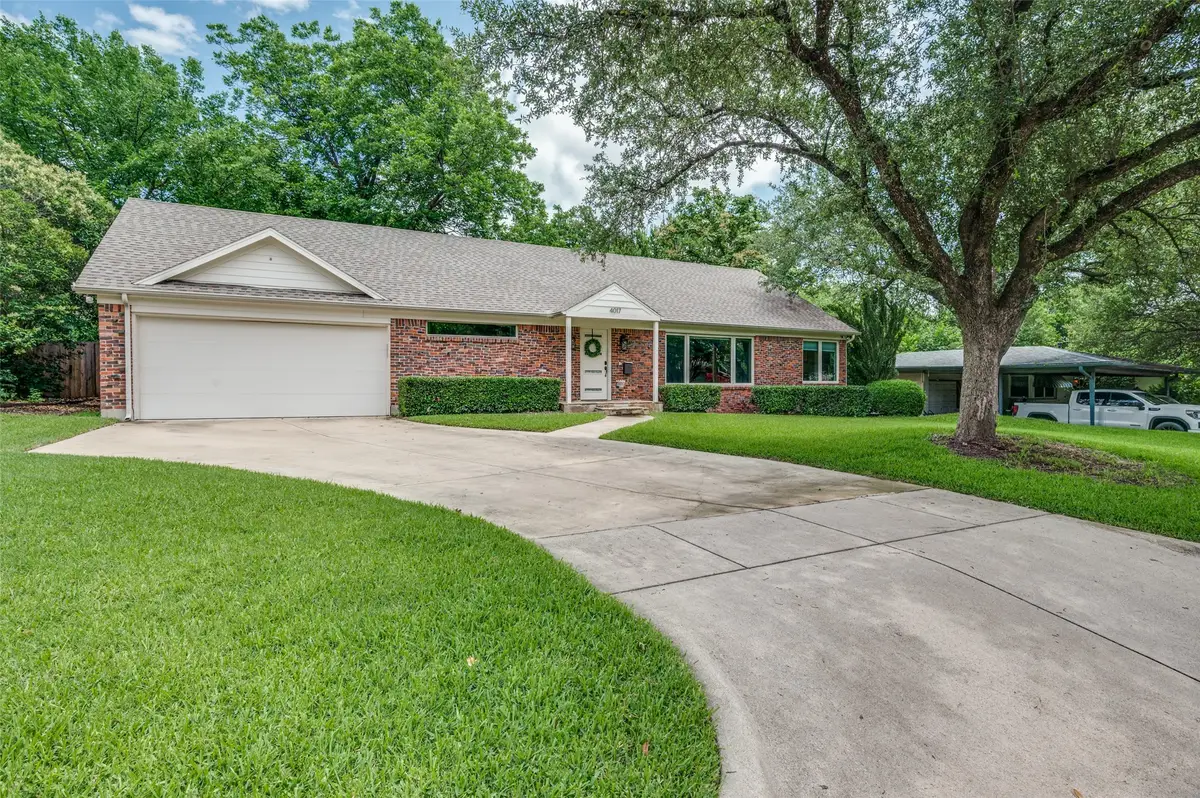
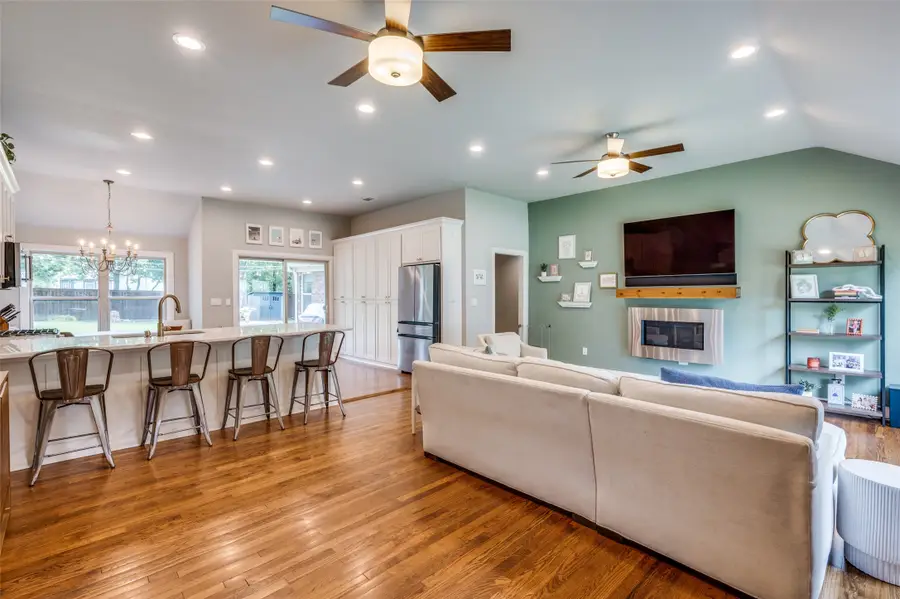
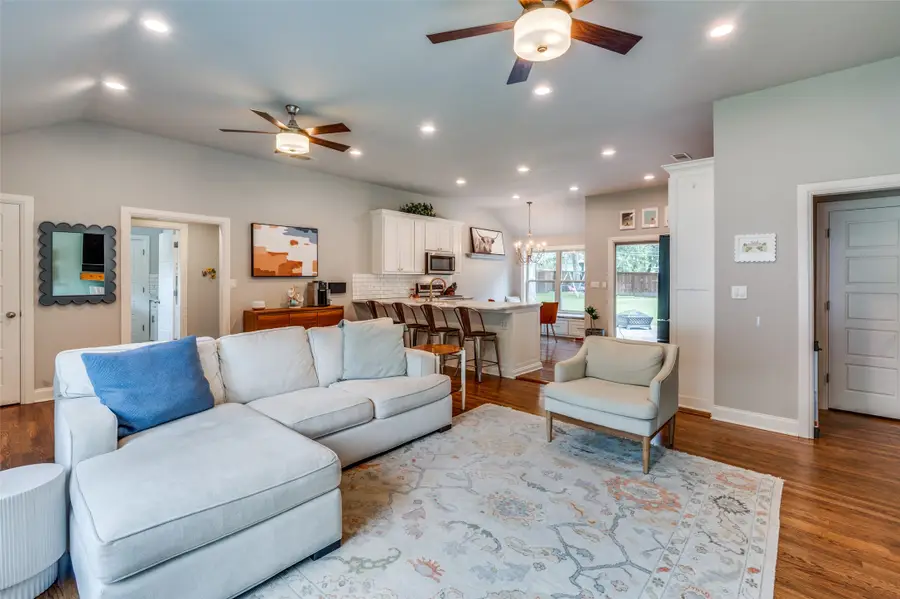
Listed by:kathryn gober972-979-8654
Office:cg realty
MLS#:20945117
Source:GDAR
Price summary
- Price:$550,000
- Price per sq. ft.:$246.75
About this home
This home is a gem in Ridglea Hills and ready for its new owners! This split-layout 4 bedroom, 3 bathroom home was fully renovated to the studs in 2016. This includes all new plumbing throughout the home and to the street, all new electrical, insulation and radiant barrier in the attic, high ceilings in the living room, and Oakline hardwood floors throughout - it has the charm of an older home with all new features! The open living and kitchen area has high ceilings and large windows to let in plenty of natural light, making it the perfect entertaining space. In addition to floor-to-ceiling cabinets in the kitchen, the dining nook with built-in bench has 4 large storage drawers. The spacious primary bedroom has an ensuite bathroom that was recently renovated in December 2024 with high-end finishes. The large walk-in closet has ample built-in shelving and storage. The other 3 bedrooms are located on the other side of the living area. There is a second large primary bedroom with en-suite bathroom, and two bedrooms that share a full bathroom across the hall. The hall bath was also renovated and expanded in December 2024. There are several storage closets throughout the home, large double-paned windows for natural light, custom window shades in bedrooms, quartzite countertops in the kitchen and bathrooms, and a large, flat yard where the options are endless. Owners also added a 6ft wooden perimeter fence in the backyard in 2023 making it a private oasis. Other features include custom Elfa system in the laundry room, a tankless water heater, ceiling storage rack in garage, rain gutters, sprinkler system, irrigation drip line in front flower beds, and mature trees. Piedmont has easy access to I-20, Clearfork, and is less than 15 minutes from Downtown Fort Worth!
Contact an agent
Home facts
- Year built:1954
- Listing Id #:20945117
- Added:76 day(s) ago
- Updated:August 09, 2025 at 07:12 AM
Rooms and interior
- Bedrooms:4
- Total bathrooms:3
- Full bathrooms:3
- Living area:2,229 sq. ft.
Heating and cooling
- Cooling:Central Air, Electric
- Heating:Central, Natural Gas
Structure and exterior
- Roof:Composition
- Year built:1954
- Building area:2,229 sq. ft.
- Lot area:0.31 Acres
Schools
- High school:Arlngtnhts
- Middle school:Monnig
- Elementary school:Ridgleahil
Finances and disclosures
- Price:$550,000
- Price per sq. ft.:$246.75
- Tax amount:$9,503
New listings near 4017 Piedmont Road
- New
 $335,000Active3 beds 2 baths2,094 sq. ft.
$335,000Active3 beds 2 baths2,094 sq. ft.8409 Meadow Sweet Lane, Fort Worth, TX 76123
MLS# 21030543Listed by: TRINITY GROUP REALTY - New
 $329,000Active3 beds 2 baths1,704 sq. ft.
$329,000Active3 beds 2 baths1,704 sq. ft.9921 Flying Wing Way, Fort Worth, TX 76131
MLS# 21031158Listed by: COMPASS RE TEXAS, LLC - New
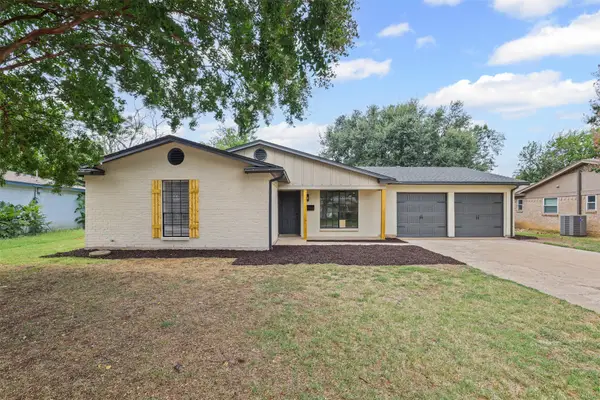 $329,900Active3 beds 2 baths1,483 sq. ft.
$329,900Active3 beds 2 baths1,483 sq. ft.4637 Ivanhoe Drive, Fort Worth, TX 76132
MLS# 21035214Listed by: MONUMENT REALTY - New
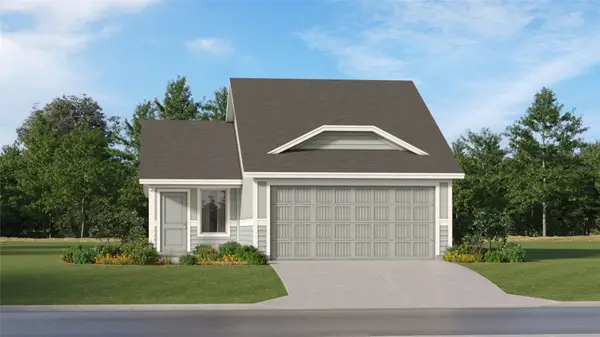 $252,449Active3 beds 2 baths1,411 sq. ft.
$252,449Active3 beds 2 baths1,411 sq. ft.1609 Stellar Sea Lane, Fort Worth, TX 76140
MLS# 21035438Listed by: TURNER MANGUM LLC - New
 $394,742Active4 beds 3 baths2,050 sq. ft.
$394,742Active4 beds 3 baths2,050 sq. ft.6929 Night Owl Lane, Fort Worth, TX 76036
MLS# 21035482Listed by: LEGEND HOME CORP - New
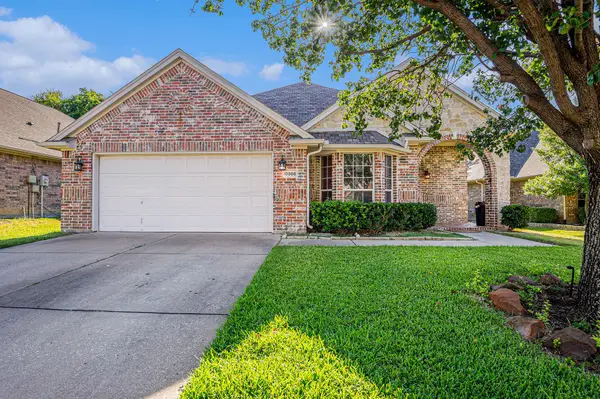 $374,999Active3 beds 2 baths2,222 sq. ft.
$374,999Active3 beds 2 baths2,222 sq. ft.10508 Stoneside Trail, Fort Worth, TX 76244
MLS# 21018850Listed by: MARK SPAIN REAL ESTATE - New
 $246,349Active3 beds 2 baths1,266 sq. ft.
$246,349Active3 beds 2 baths1,266 sq. ft.1617 Stellar Sea Lane, Fort Worth, TX 76140
MLS# 21035291Listed by: TURNER MANGUM LLC - New
 $348,000Active2 beds 2 baths1,348 sq. ft.
$348,000Active2 beds 2 baths1,348 sq. ft.1357 Roaring Springs Road, Fort Worth, TX 76114
MLS# 21024384Listed by: WILLIAMS TREW REAL ESTATE - New
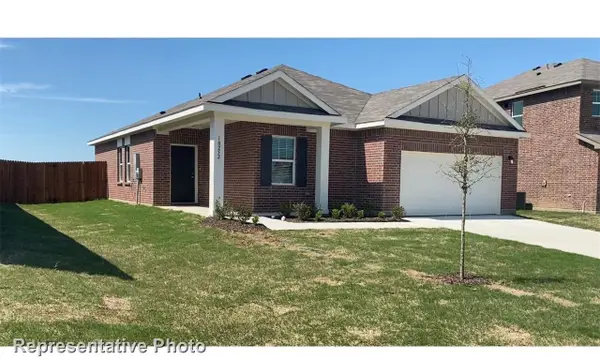 $318,990Active3 beds 2 baths1,420 sq. ft.
$318,990Active3 beds 2 baths1,420 sq. ft.12701 Big Ranch Road, Fort Worth, TX 76179
MLS# 21035173Listed by: HOMESUSA.COM - New
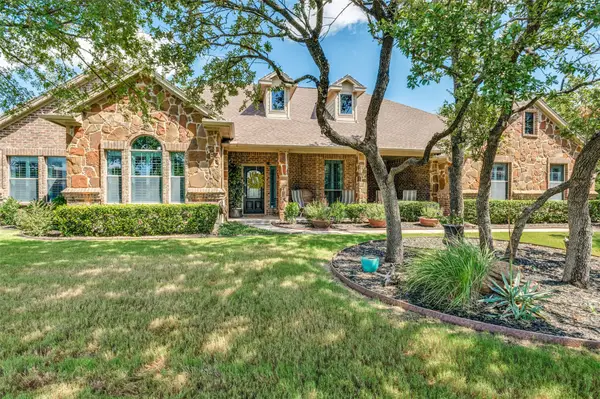 $620,000Active3 beds 3 baths2,843 sq. ft.
$620,000Active3 beds 3 baths2,843 sq. ft.5946 Feather Wind Way, Fort Worth, TX 76135
MLS# 21035177Listed by: FATHOM REALTY LLC
