4020 Shadow Drive, Fort Worth, TX 76116
Local realty services provided by:Better Homes and Gardens Real Estate Rhodes Realty
Listed by:john giordano817-991-1862
Office:compass re texas, llc.
MLS#:21035422
Source:GDAR
Price summary
- Price:$1,595,000
- Price per sq. ft.:$314.66
About this home
Welcome to 4020 Shadow Dr, a versatile and beautifully updated property offering over 5,000 sq. ft. of living space across a main residence and a fully equipped guest house. Thoughtfully renovated and designed for both comfort and entertaining, this home combines modern upgrades with incredible outdoor amenities. Inside, the main residence features an open-concept kitchen with a quartz perimeter, marble island, custom cabinetry, and high-end appliances including a KitchenAid 6-burner gas stove and Sub-Zero refrigerator. Multiple living areas, a game room, and a bar create a warm and inviting atmosphere. Upstairs, you’ll find four spacious bedrooms, three full baths, and a dedicated office with access to a private balcony overlooking the lush backyard. The primary suite includes a remodeled spa-like bath with a soaking tub, walk-in shower, and double vanity. The guest house provides a private one-bedroom retreat with its own kitchen, living area, and full bath—perfect for extended family, guests, or a home office. Step outside to your backyard oasis, surrounded by mature greenery for unmatched privacy. Entertain with ease on multiple patios, around the fire pit, or by the lighted sport court and pool. Recent upgrades include a new pool filter, booster pump, and fully replaced HVAC system. Additional highlights include two fireplaces, engineered wood flooring, updated bathrooms, extensive drainage improvements, and a custom-built chicken coop.This is a rare opportunity to own a move-in ready, updated property with every feature for modern living—conveniently located yet tucked away in a serene, secluded setting.
Contact an agent
Home facts
- Year built:1972
- Listing ID #:21035422
- Added:45 day(s) ago
- Updated:October 03, 2025 at 11:43 AM
Rooms and interior
- Bedrooms:5
- Total bathrooms:4
- Full bathrooms:3
- Half bathrooms:1
- Living area:5,069 sq. ft.
Heating and cooling
- Cooling:Central Air, Electric
- Heating:Central
Structure and exterior
- Roof:Composition, Wood
- Year built:1972
- Building area:5,069 sq. ft.
- Lot area:1.07 Acres
Schools
- High school:Arlngtnhts
- Middle school:Monnig
- Elementary school:Ridgleahil
Finances and disclosures
- Price:$1,595,000
- Price per sq. ft.:$314.66
- Tax amount:$23,285
New listings near 4020 Shadow Drive
- New
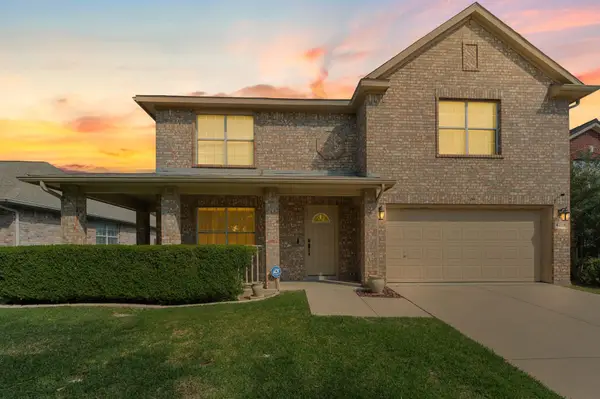 $389,000Active4 beds 3 baths2,811 sq. ft.
$389,000Active4 beds 3 baths2,811 sq. ft.4213 Jenny Lake Trail, Fort Worth, TX 76244
MLS# 21070977Listed by: C21 FINE HOMES JUDGE FITE - New
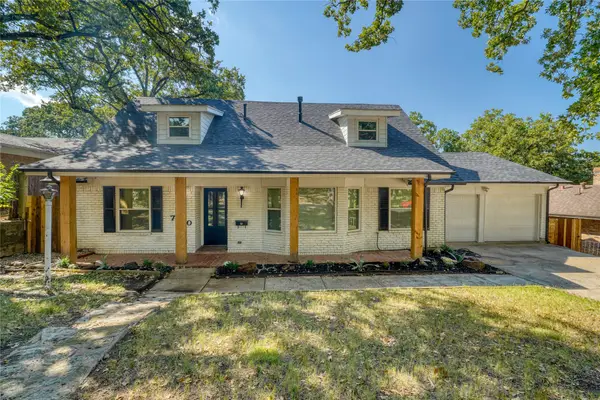 $515,000Active4 beds 3 baths2,442 sq. ft.
$515,000Active4 beds 3 baths2,442 sq. ft.7540 Monterrey Drive, Fort Worth, TX 76112
MLS# 21075960Listed by: JPAR DALLAS - New
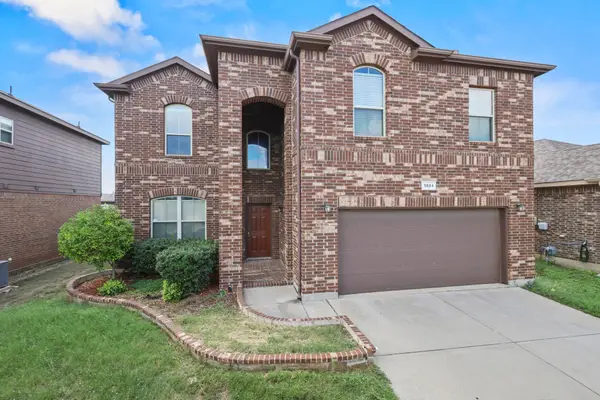 $399,999Active4 beds 4 baths2,572 sq. ft.
$399,999Active4 beds 4 baths2,572 sq. ft.1804 Capulin Road, Fort Worth, TX 76131
MLS# 21077080Listed by: SIGNATURE REAL ESTATE GROUP - New
 $294,900Active3 beds 2 baths1,422 sq. ft.
$294,900Active3 beds 2 baths1,422 sq. ft.5853 Japonica Street, Fort Worth, TX 76123
MLS# 21077097Listed by: THE PLATINUM GROUP REAL ESTATE - New
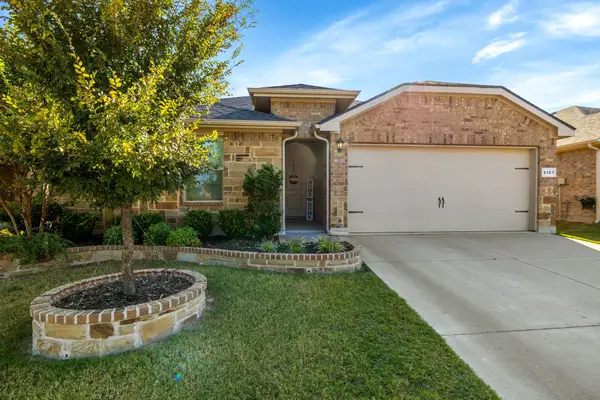 $299,000Active3 beds 2 baths1,466 sq. ft.
$299,000Active3 beds 2 baths1,466 sq. ft.8101 Muddy Creek Drive, Fort Worth, TX 76131
MLS# 21075799Listed by: KELLER WILLIAMS REALTY - Open Sat, 2 to 3pmNew
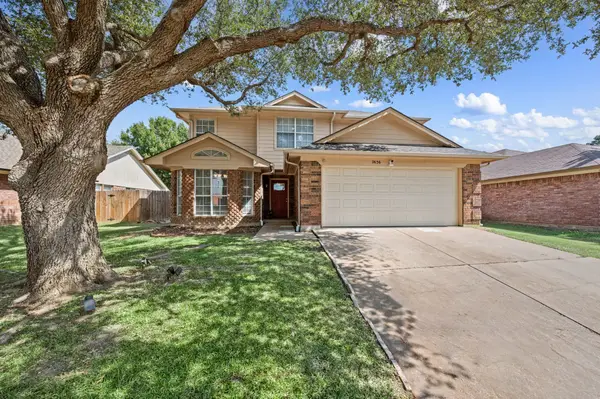 $340,000Active4 beds 3 baths2,264 sq. ft.
$340,000Active4 beds 3 baths2,264 sq. ft.7636 Misty Ridge Drive N, Fort Worth, TX 76137
MLS# 21076611Listed by: BRAY REAL ESTATE-FT WORTH - New
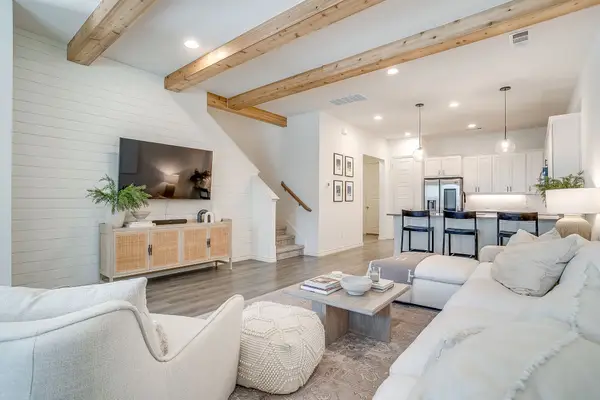 $399,000Active3 beds 3 baths1,848 sq. ft.
$399,000Active3 beds 3 baths1,848 sq. ft.2829 Stanley Avenue, Fort Worth, TX 76110
MLS# 21076995Listed by: REFLECT REAL ESTATE - New
 $254,900Active3 beds 2 baths1,936 sq. ft.
$254,900Active3 beds 2 baths1,936 sq. ft.1617 Meadowlane Terrace, Fort Worth, TX 76112
MLS# 21074426Listed by: SIGNATURE REAL ESTATE GROUP - New
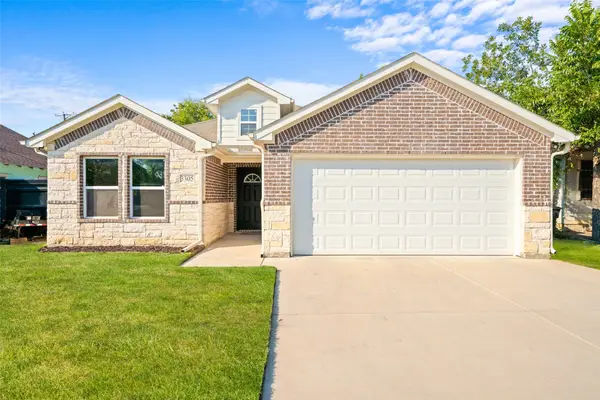 $325,000Active3 beds 2 baths1,616 sq. ft.
$325,000Active3 beds 2 baths1,616 sq. ft.3305 Avenue J, Fort Worth, TX 76105
MLS# 21076931Listed by: JPAR - CENTRAL METRO - Open Sat, 12 to 2pmNew
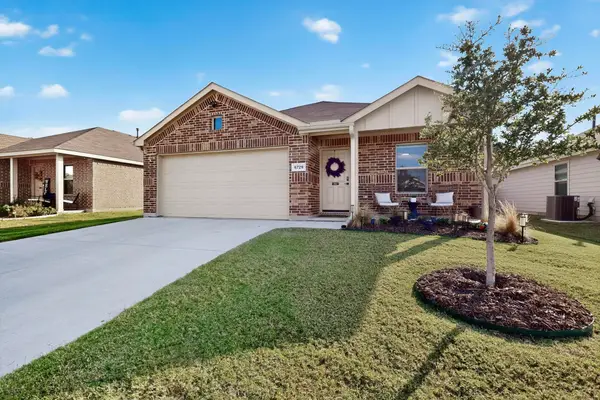 $292,000Active3 beds 2 baths1,515 sq. ft.
$292,000Active3 beds 2 baths1,515 sq. ft.6729 Dove Chase Lane, Fort Worth, TX 76123
MLS# 21072907Listed by: LOCAL REALTY AGENCY
