4025 Clayton Road E, Fort Worth, TX 76116
Local realty services provided by:Better Homes and Gardens Real Estate The Bell Group
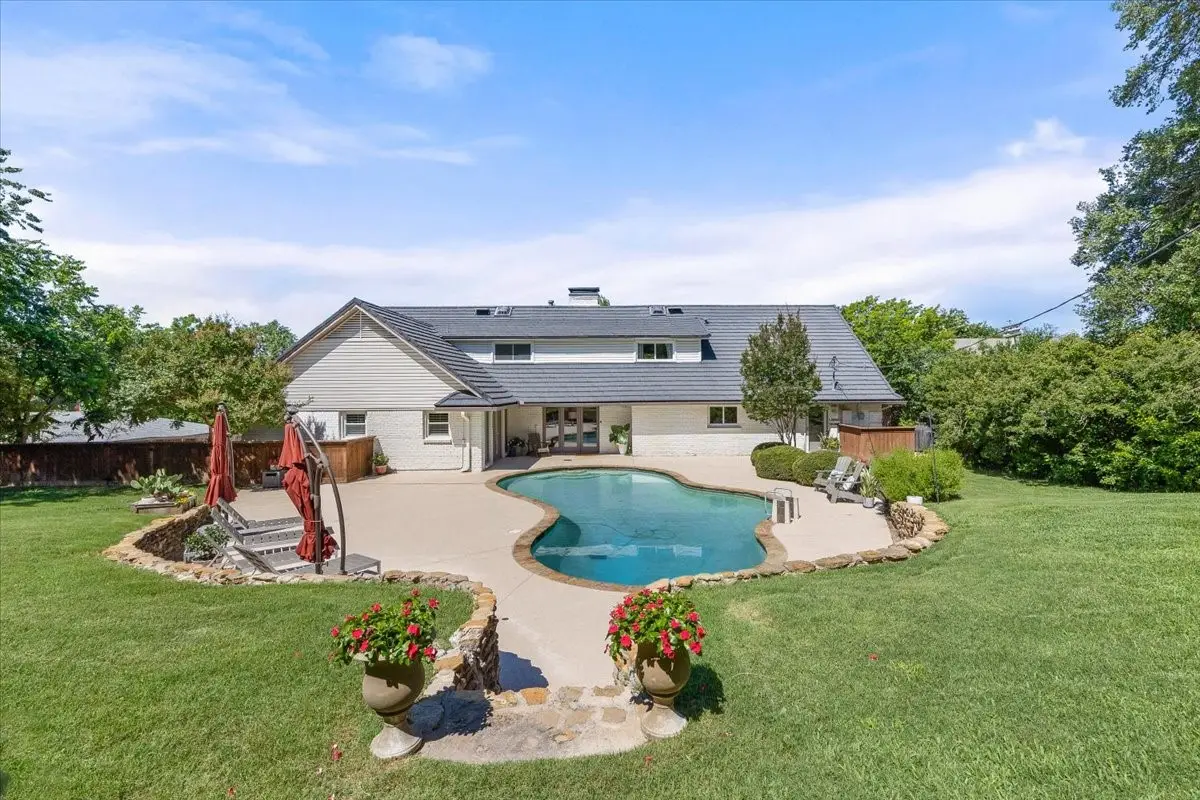
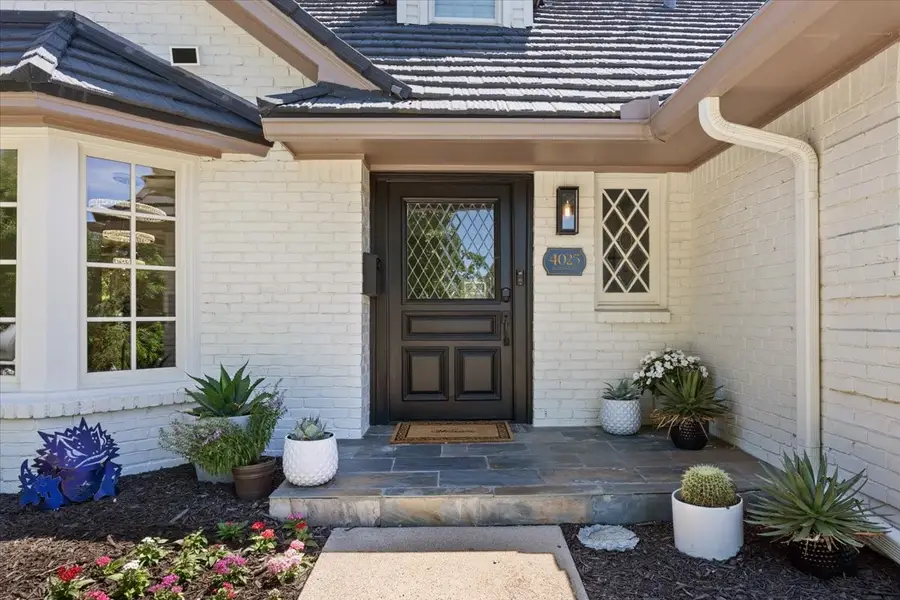
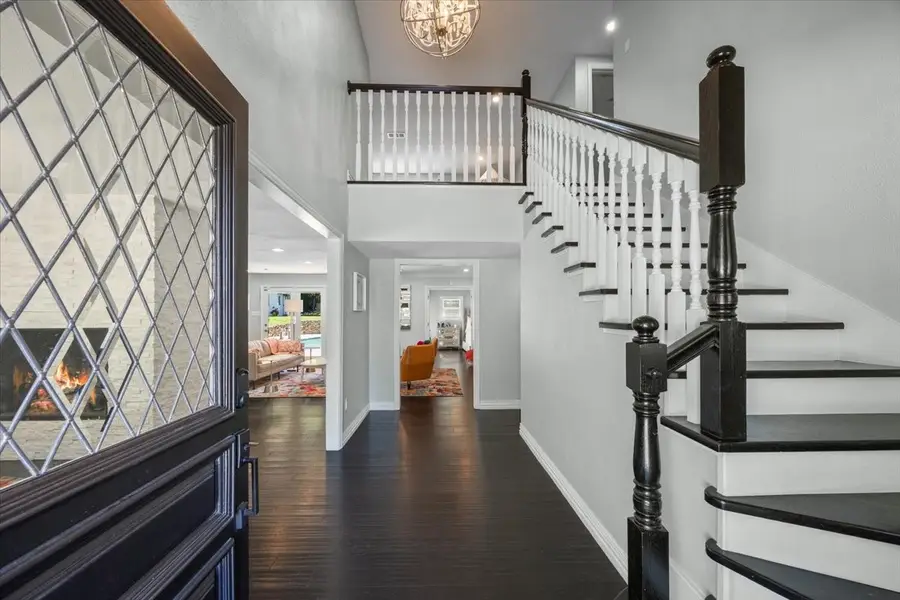
Listed by:ashley hanson321-624-9502
Office:williams trew real estate
MLS#:20945475
Source:GDAR
Price summary
- Price:$1,139,000
- Price per sq. ft.:$256.99
About this home
Welcome to an unbeatable lifestyle on Clayton Road! Located across from the serene waters of Luther Lake, the property sits poised on an expansive 0.4-acre lot with a show-stopping backyard retreat for entertaining or relaxing. Step inside from the circle drive and you’re immediately welcomed by a sun-filled formal dining space, framed by oversized bay windows, a statement chandelier, and a stunning double-sided fireplace. The adjacent main living area is warm and inviting, featuring custom built-ins and sweeping views of the backyard. Rich bamboo floors flow throughout the open-concept layout, leading into a thoughtfully designed kitchen outfitted with premium appliances, updated cabinetry, stylish hardware, and a spacious island made for gathering. The tranquil primary suite is a true retreat with a spa-like bath offering a freestanding soaking tub, oversized dual-head shower, and his-and-hers walk-in closets. A dedicated home office, powder bath, laundry and a private guest suite with en-suite bath complete the main floor. Upstairs, two additional bedrooms share a spacious secondary living space, while a hidden staircase leads to a versatile bonus room with its own private wing—perfect for a playroom, gym, creative studio, or media space. Outside, enjoy your own personal oasis with a sparkling pool, freshly painted deck, lush landscaping, and a generous lawn area ideal for year-round enjoyment. You won't just love this home, you'll love the Ridglea Hills neighborhood that invites you to 'Love Where You Live', known for its strong sense of community and fun events. From Independence Day parades and fireworks, to Halloween in the Hills and Christmas lights along Luther Lake, there’s always something to celebrate. This is a rare opportunity to own a one-of-a-kind home in a neighborhood that offers both beauty and connection.
Contact an agent
Home facts
- Year built:1960
- Listing Id #:20945475
- Added:87 day(s) ago
- Updated:August 09, 2025 at 11:43 PM
Rooms and interior
- Bedrooms:4
- Total bathrooms:4
- Full bathrooms:3
- Half bathrooms:1
- Living area:4,432 sq. ft.
Heating and cooling
- Cooling:Ceiling Fans, Central Air, Electric
- Heating:Central, Fireplaces, Natural Gas
Structure and exterior
- Roof:Metal
- Year built:1960
- Building area:4,432 sq. ft.
- Lot area:0.4 Acres
Schools
- High school:Arlngtnhts
- Middle school:Monnig
- Elementary school:Ridgleahil
Finances and disclosures
- Price:$1,139,000
- Price per sq. ft.:$256.99
- Tax amount:$17,472
New listings near 4025 Clayton Road E
- New
 $335,000Active3 beds 2 baths2,094 sq. ft.
$335,000Active3 beds 2 baths2,094 sq. ft.8409 Meadow Sweet Lane, Fort Worth, TX 76123
MLS# 21030543Listed by: TRINITY GROUP REALTY - New
 $329,000Active3 beds 2 baths1,704 sq. ft.
$329,000Active3 beds 2 baths1,704 sq. ft.9921 Flying Wing Way, Fort Worth, TX 76131
MLS# 21031158Listed by: COMPASS RE TEXAS, LLC - New
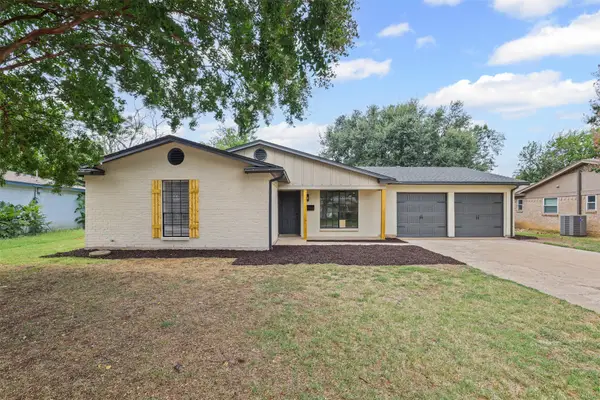 $329,900Active3 beds 2 baths1,483 sq. ft.
$329,900Active3 beds 2 baths1,483 sq. ft.4637 Ivanhoe Drive, Fort Worth, TX 76132
MLS# 21035214Listed by: MONUMENT REALTY - New
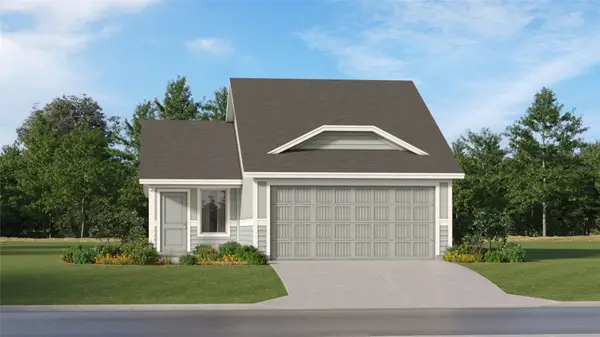 $252,449Active3 beds 2 baths1,411 sq. ft.
$252,449Active3 beds 2 baths1,411 sq. ft.1609 Stellar Sea Lane, Fort Worth, TX 76140
MLS# 21035438Listed by: TURNER MANGUM LLC - New
 $394,742Active4 beds 3 baths2,050 sq. ft.
$394,742Active4 beds 3 baths2,050 sq. ft.6929 Night Owl Lane, Fort Worth, TX 76036
MLS# 21035482Listed by: LEGEND HOME CORP - New
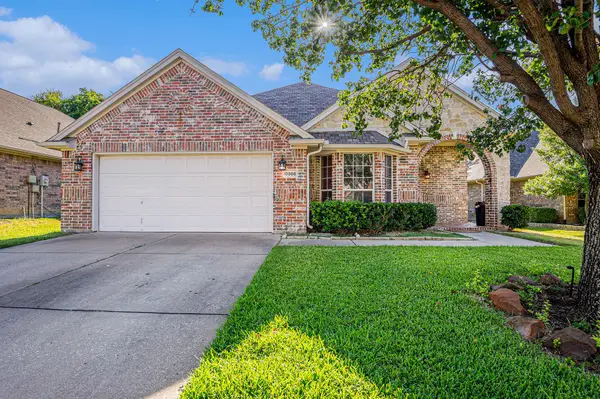 $374,999Active3 beds 2 baths2,222 sq. ft.
$374,999Active3 beds 2 baths2,222 sq. ft.10508 Stoneside Trail, Fort Worth, TX 76244
MLS# 21018850Listed by: MARK SPAIN REAL ESTATE - New
 $246,349Active3 beds 2 baths1,266 sq. ft.
$246,349Active3 beds 2 baths1,266 sq. ft.1617 Stellar Sea Lane, Fort Worth, TX 76140
MLS# 21035291Listed by: TURNER MANGUM LLC - New
 $348,000Active2 beds 2 baths1,348 sq. ft.
$348,000Active2 beds 2 baths1,348 sq. ft.1357 Roaring Springs Road, Fort Worth, TX 76114
MLS# 21024384Listed by: WILLIAMS TREW REAL ESTATE - New
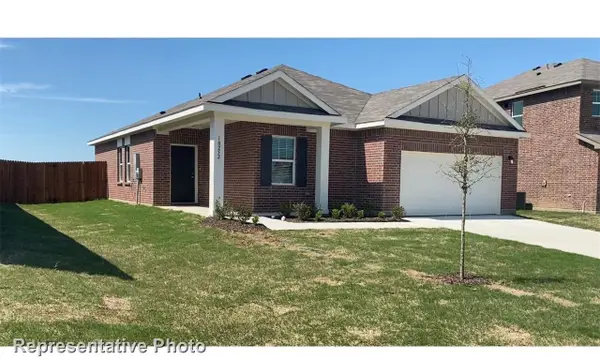 $318,990Active3 beds 2 baths1,420 sq. ft.
$318,990Active3 beds 2 baths1,420 sq. ft.12701 Big Ranch Road, Fort Worth, TX 76179
MLS# 21035173Listed by: HOMESUSA.COM - New
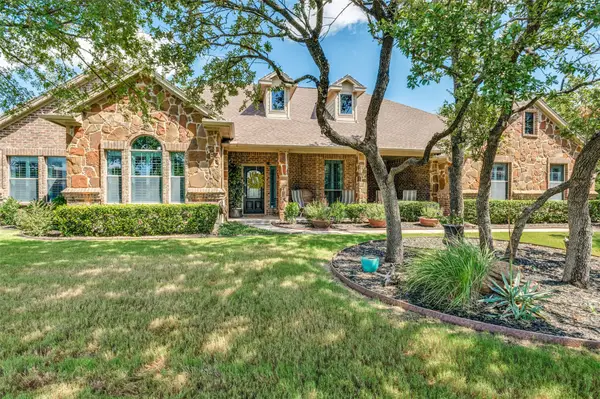 $620,000Active3 beds 3 baths2,843 sq. ft.
$620,000Active3 beds 3 baths2,843 sq. ft.5946 Feather Wind Way, Fort Worth, TX 76135
MLS# 21035177Listed by: FATHOM REALTY LLC
