405 Houndstooth Drive, Fort Worth, TX 76131
Local realty services provided by:Better Homes and Gardens Real Estate Lindsey Realty
Listed by:joni dawson214-682-8741
Office:j dawson realty
MLS#:20980724
Source:GDAR
Price summary
- Price:$310,000
- Price per sq. ft.:$173.57
- Monthly HOA dues:$40.58
About this home
Charming & Updated 4 Bedroom Home in Sought-After Watersbend South and the new Eagle Mountain High School!
Discover this beautifully maintained home offering 4 spacious bedrooms and 2 full bathrooms in a thoughtfully designed split floor plan. The open concept layout creates a seamless flow perfect for entertaining or everyday living. One of the bedrooms is oversized and versatile, ideal as a second living area, game room, or home office.
You will love the stylish updates throughout, including modern ceiling fans, fresh designer paint, sleek cabinet hardware, a farmhouse sink with an upgraded faucet, and contemporary fixtures and mirror in the guest bath. Indulge in the spa-like feel of the updated rainfall shower head, or unwind outdoors on the extended back patio perfect for morning coffee or evening gatherings.
Located in a master-planned community offering exceptional amenities to include 2 sparkling swimming pools, a splash pad, playgrounds, walking trails, and a clubhouse. Just minutes from shopping, dining, with easy access to DFW Airport, this home combines comfort, style, and convenience. Don't miss your chance to own this move-in-ready gem!
Contact an agent
Home facts
- Year built:2020
- Listing ID #:20980724
- Added:97 day(s) ago
- Updated:October 03, 2025 at 07:11 AM
Rooms and interior
- Bedrooms:4
- Total bathrooms:2
- Full bathrooms:2
- Living area:1,786 sq. ft.
Heating and cooling
- Cooling:Ceiling Fans, Electric
- Heating:Electric
Structure and exterior
- Roof:Composition
- Year built:2020
- Building area:1,786 sq. ft.
- Lot area:0.13 Acres
Schools
- High school:Eagle Mountain
- Middle school:Prairie Vista
- Elementary school:Comanche Springs
Finances and disclosures
- Price:$310,000
- Price per sq. ft.:$173.57
- Tax amount:$7,819
New listings near 405 Houndstooth Drive
- New
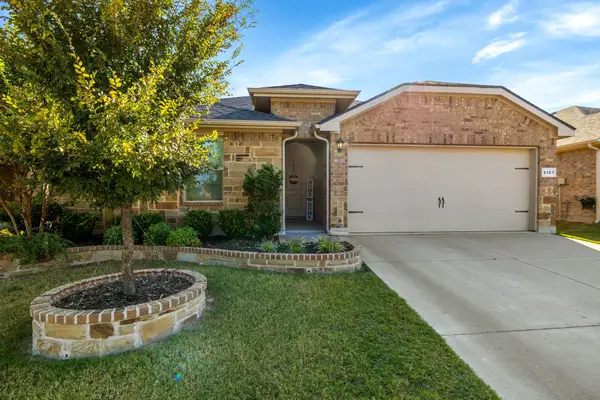 $299,000Active3 beds 2 baths1,466 sq. ft.
$299,000Active3 beds 2 baths1,466 sq. ft.8101 Muddy Creek Drive, Fort Worth, TX 76131
MLS# 21075799Listed by: KELLER WILLIAMS REALTY - Open Sat, 2 to 3pmNew
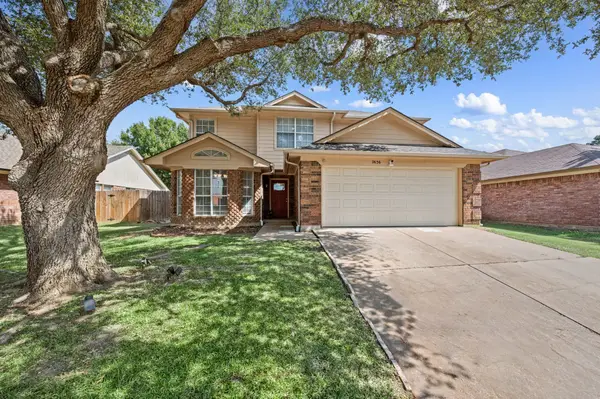 $340,000Active4 beds 3 baths2,264 sq. ft.
$340,000Active4 beds 3 baths2,264 sq. ft.7636 Misty Ridge Drive N, Fort Worth, TX 76137
MLS# 21076611Listed by: BRAY REAL ESTATE-FT WORTH - New
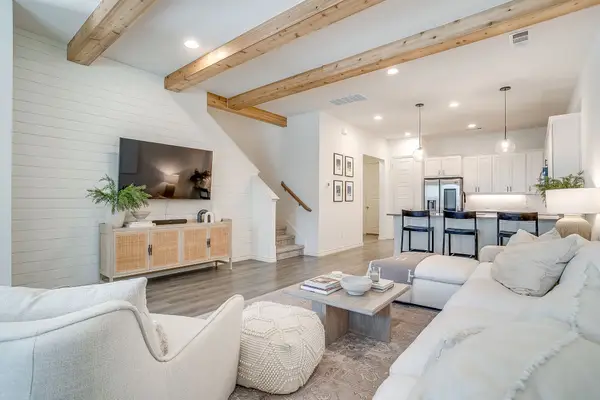 $399,000Active3 beds 3 baths1,848 sq. ft.
$399,000Active3 beds 3 baths1,848 sq. ft.2829 Stanley Avenue, Fort Worth, TX 76110
MLS# 21076995Listed by: REFLECT REAL ESTATE - New
 $254,900Active3 beds 2 baths1,936 sq. ft.
$254,900Active3 beds 2 baths1,936 sq. ft.1617 Meadowlane Terrace, Fort Worth, TX 76112
MLS# 21074426Listed by: SIGNATURE REAL ESTATE GROUP - New
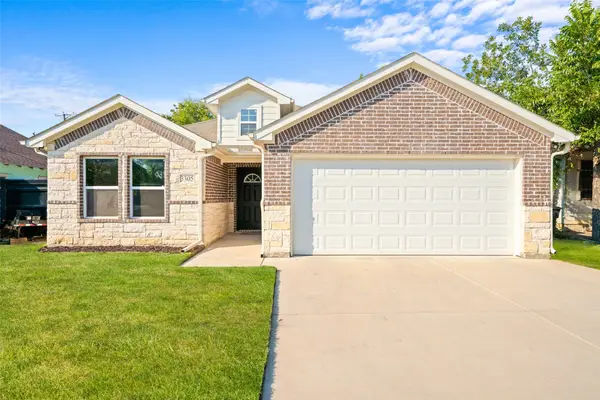 $325,000Active3 beds 2 baths1,616 sq. ft.
$325,000Active3 beds 2 baths1,616 sq. ft.3305 Avenue J, Fort Worth, TX 76105
MLS# 21076931Listed by: JPAR - CENTRAL METRO - Open Sat, 12 to 2pmNew
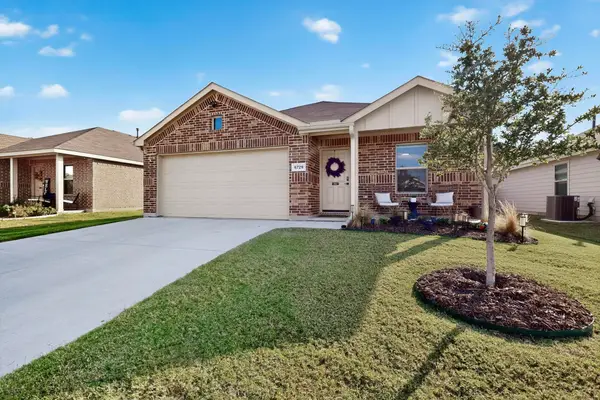 $292,000Active3 beds 2 baths1,515 sq. ft.
$292,000Active3 beds 2 baths1,515 sq. ft.6729 Dove Chase Lane, Fort Worth, TX 76123
MLS# 21072907Listed by: LOCAL REALTY AGENCY - New
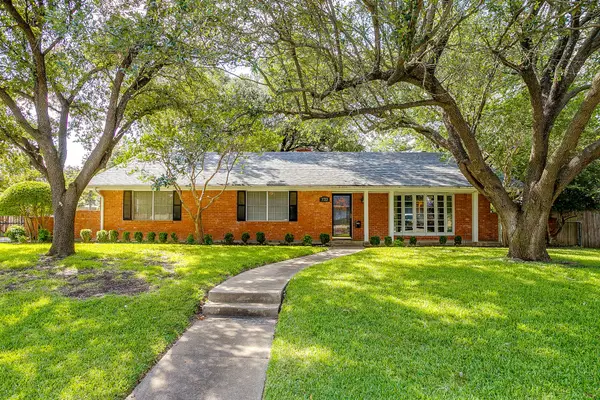 $339,900Active3 beds 2 baths2,172 sq. ft.
$339,900Active3 beds 2 baths2,172 sq. ft.3713 Wosley Drive, Fort Worth, TX 76133
MLS# 21074417Listed by: LPT REALTY, LLC - New
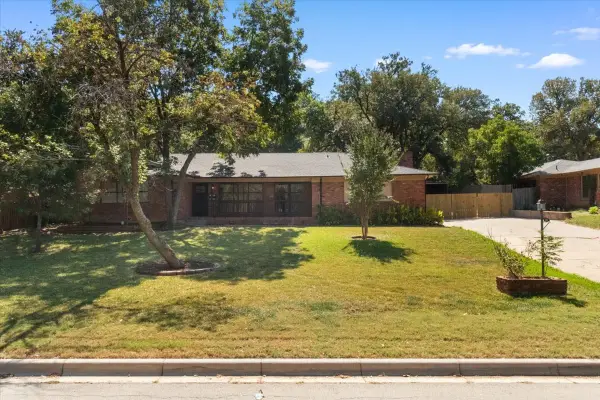 $369,000Active4 beds 3 baths2,189 sq. ft.
$369,000Active4 beds 3 baths2,189 sq. ft.6000 Monterrey Drive, Fort Worth, TX 76112
MLS# 21075769Listed by: ARC REALTY DFW - New
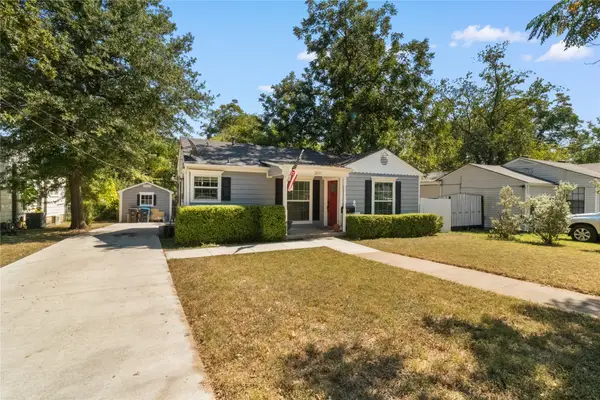 $225,000Active2 beds 1 baths876 sq. ft.
$225,000Active2 beds 1 baths876 sq. ft.2837 Hunter Street, Fort Worth, TX 76112
MLS# 21075828Listed by: ARC REALTY DFW - New
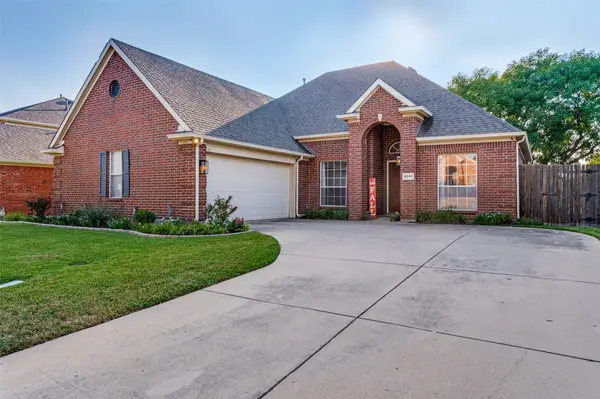 $345,000Active3 beds 2 baths1,919 sq. ft.
$345,000Active3 beds 2 baths1,919 sq. ft.8205 Mt Mckinley Road, Fort Worth, TX 76137
MLS# 21076737Listed by: COMPETITIVE EDGE REALTY LLC
