4101 Longstraw Drive, Fort Worth, TX 76137
Local realty services provided by:Better Homes and Gardens Real Estate The Bell Group
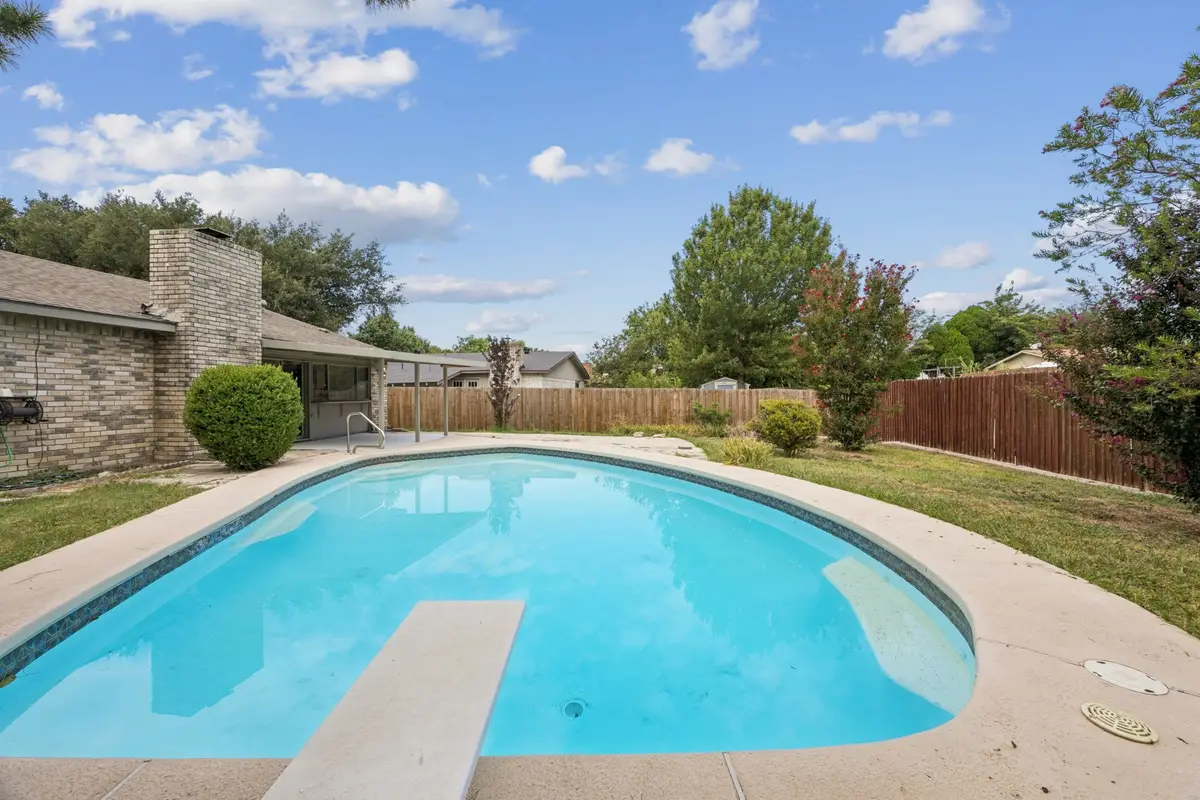
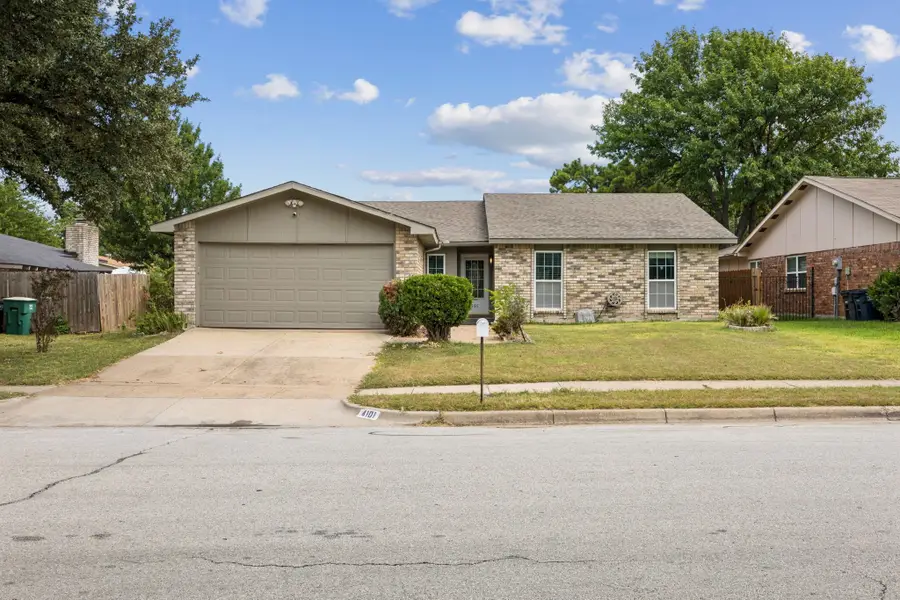
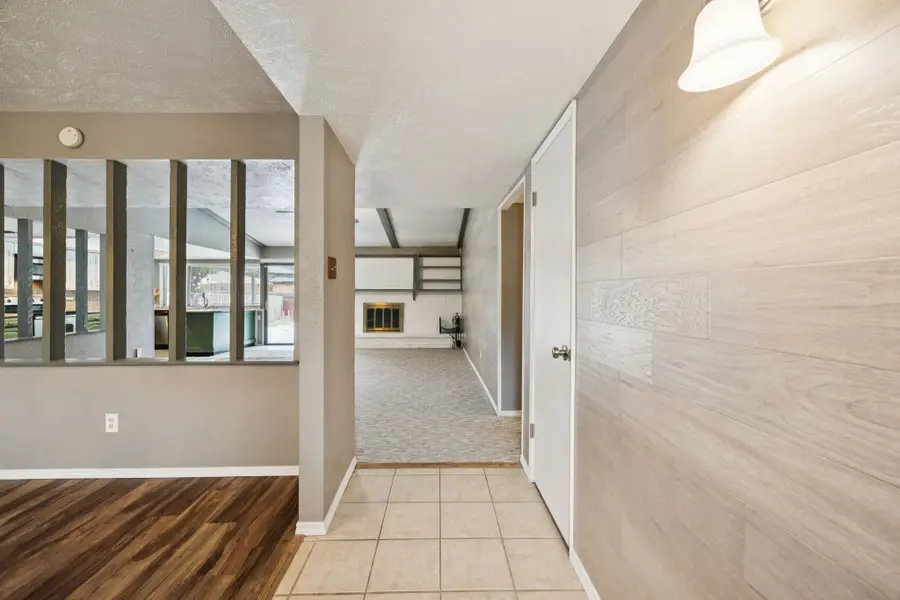
Upcoming open houses
- Fri, Aug 2911:00 am - 02:00 pm
- Sat, Aug 3011:00 am - 02:00 pm
Listed by:stephanie hungerford214-604-9338
Office:exp realty, llc.
MLS#:21012881
Source:GDAR
Price summary
- Price:$319,750
- Price per sq. ft.:$190.67
About this home
Welcome to 4101 Longstraw, a beautifully upgraded 3-bedroom, 2-bath home located in the highly sought-after Keller ISD! Step inside to find stylish updates throughout, including modern flooring, designer lighting, and fresh finishes that make every room feel warm and inviting.
Newer HVAC, water heater, and Pool filter. Flooring is newer as well. You dont want to miss this adorable house with a pool!
!
The open-concept living area flows seamlessly into a bright, upgraded kitchen featuring sleek countertops, stainless steel appliances, and ample cabinet space. The primary suite has a great on-suit with custom tile shower, while two additional bedrooms provide space for family, guests, or a home office.
Outside, enjoy your very own backyard oasis with a sparkling pool—perfect for summer barbecues or relaxing after a long day. Situated in a desirable neighborhood close to parks, shopping, and top-rated schools, this home checks every box!
Contact an agent
Home facts
- Year built:1978
- Listing Id #:21012881
- Added:11 day(s) ago
- Updated:August 25, 2025 at 06:40 PM
Rooms and interior
- Bedrooms:3
- Total bathrooms:2
- Full bathrooms:2
- Living area:1,677 sq. ft.
Heating and cooling
- Cooling:Ceiling Fans, Central Air, Electric
- Heating:Central, Electric
Structure and exterior
- Roof:Composition
- Year built:1978
- Building area:1,677 sq. ft.
- Lot area:0.23 Acres
Schools
- High school:Fossilridg
- Middle school:Fossil Hill
- Elementary school:Parkview
Finances and disclosures
- Price:$319,750
- Price per sq. ft.:$190.67
- Tax amount:$6,103
New listings near 4101 Longstraw Drive
- New
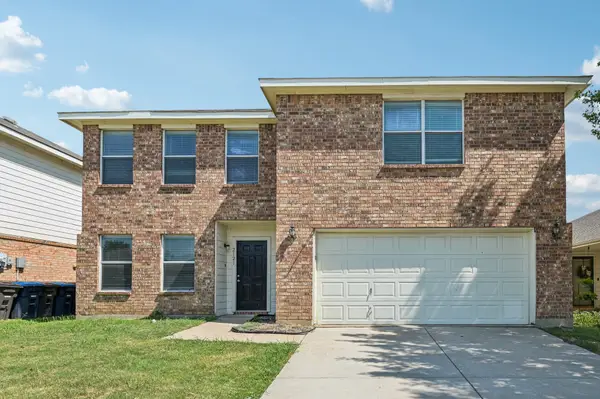 $325,000Active5 beds 3 baths2,214 sq. ft.
$325,000Active5 beds 3 baths2,214 sq. ft.2121 Franks Street, Fort Worth, TX 76177
MLS# 21023314Listed by: EXP REALTY LLC - New
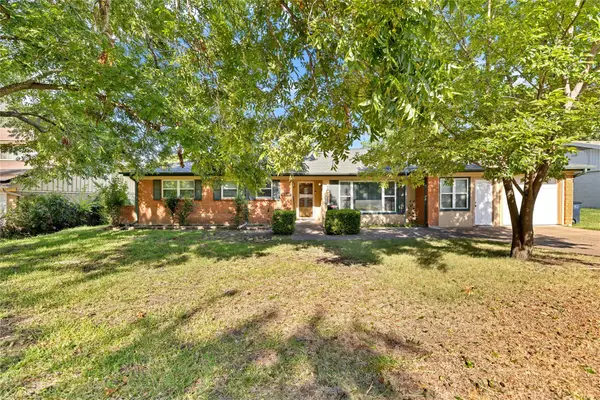 $260,000Active3 beds 2 baths1,695 sq. ft.
$260,000Active3 beds 2 baths1,695 sq. ft.3004 Conejos Drive, Fort Worth, TX 76116
MLS# 21039227Listed by: REALTY OF AMERICA, LLC - New
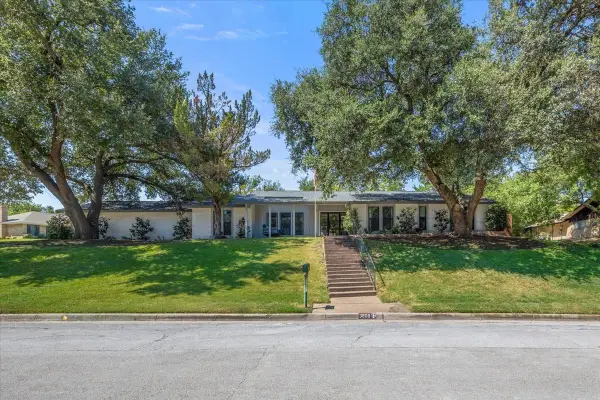 $1,199,000Active4 beds 4 baths2,967 sq. ft.
$1,199,000Active4 beds 4 baths2,967 sq. ft.3808 Black Canyon Road, Fort Worth, TX 76109
MLS# 21041465Listed by: WILLIAMS TREW REAL ESTATE - New
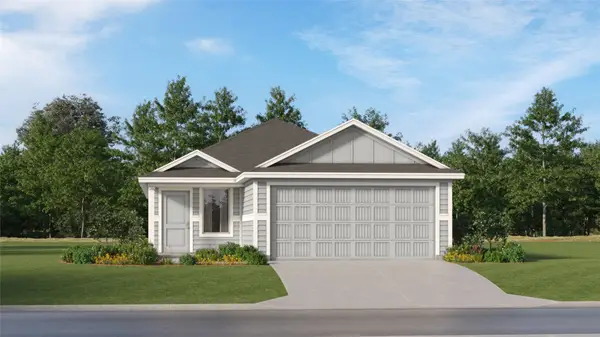 $267,049Active4 beds 2 baths1,600 sq. ft.
$267,049Active4 beds 2 baths1,600 sq. ft.1648 Stellar Sea Lane, Fort Worth, TX 76140
MLS# 21041817Listed by: TURNER MANGUM LLC - New
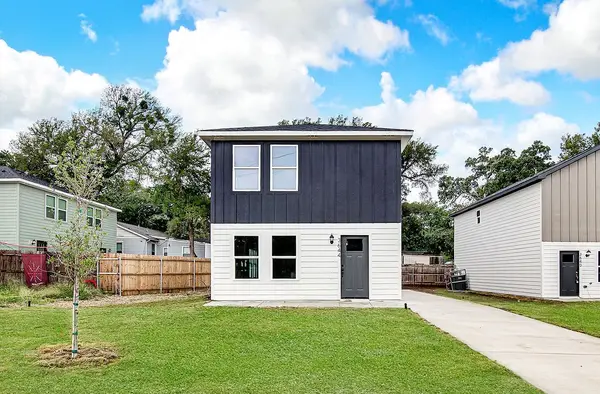 $249,000Active3 beds 3 baths1,442 sq. ft.
$249,000Active3 beds 3 baths1,442 sq. ft.3644 Vaughn Boulevard, Fort Worth, TX 76119
MLS# 21041840Listed by: CONGER GROUP TEXAS  $463,853Active3 beds 3 baths1,830 sq. ft.
$463,853Active3 beds 3 baths1,830 sq. ft.13905 Longvalley Drive, Fort Worth, TX 76008
MLS# 20910015Listed by: HIGHLAND HOMES REALTY- New
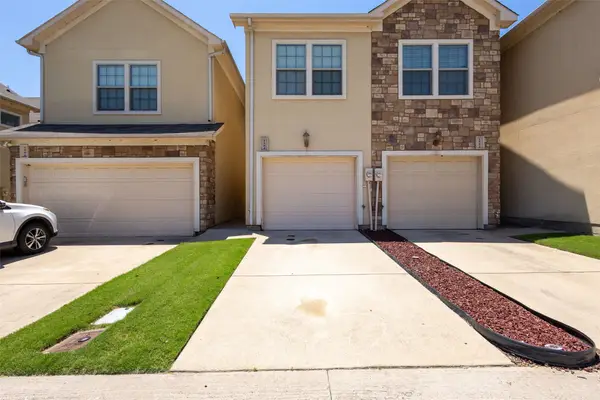 $245,000Active3 beds 3 baths1,394 sq. ft.
$245,000Active3 beds 3 baths1,394 sq. ft.1504 Aldra Drive, Fort Worth, TX 76120
MLS# 21041664Listed by: BEAM REAL ESTATE, LLC - New
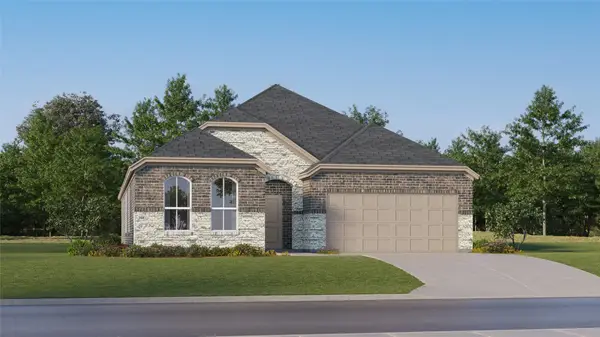 $382,099Active4 beds 4 baths2,210 sq. ft.
$382,099Active4 beds 4 baths2,210 sq. ft.9324 Suttonridge Drive, Fort Worth, TX 76179
MLS# 21041676Listed by: TURNER MANGUM LLC - New
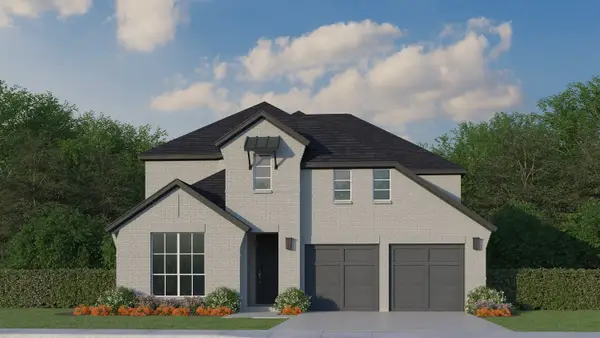 $636,390Active4 beds 3 baths3,491 sq. ft.
$636,390Active4 beds 3 baths3,491 sq. ft.1624 Sidecar Street, Fort Worth, TX 76052
MLS# 21041677Listed by: AMERICAN LEGEND HOMES - New
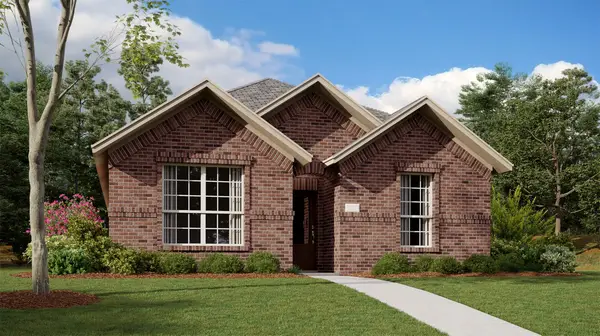 $317,499Active3 beds 2 baths1,577 sq. ft.
$317,499Active3 beds 2 baths1,577 sq. ft.2736 Brushy Lake Drive, Fort Worth, TX 76179
MLS# 21041685Listed by: TURNER MANGUM LLC
